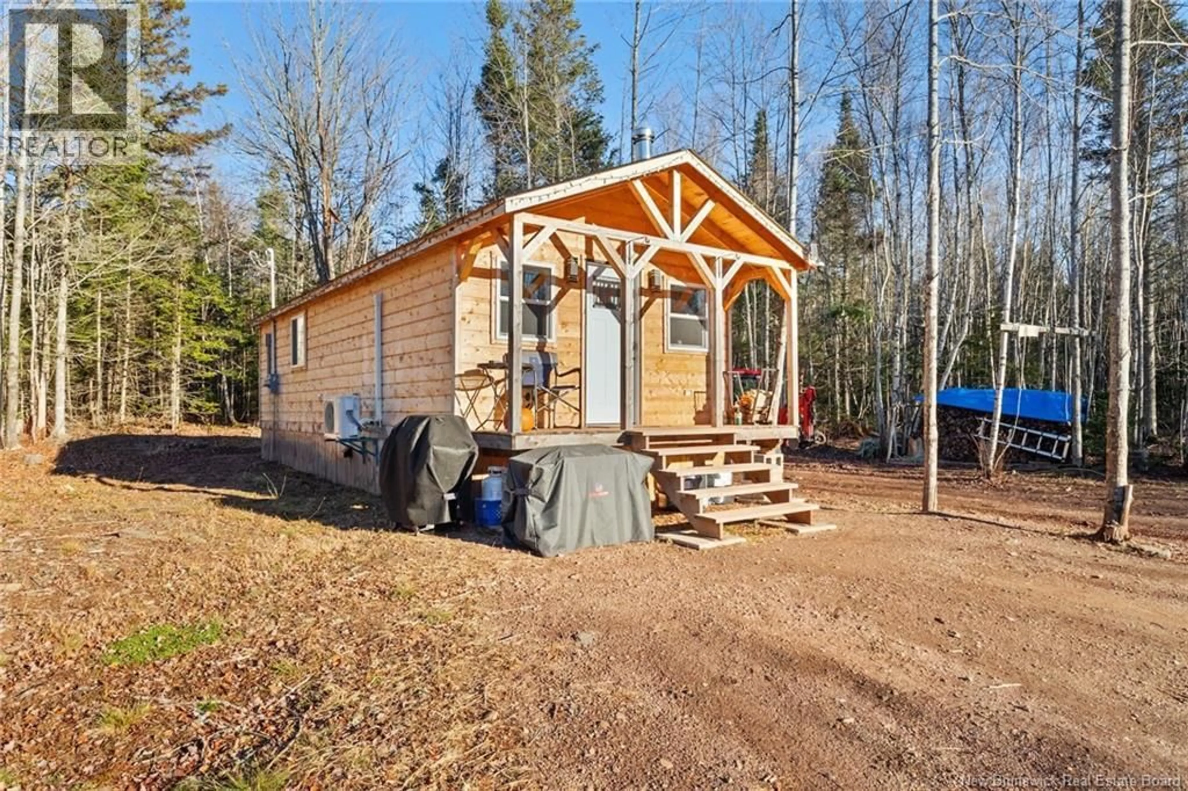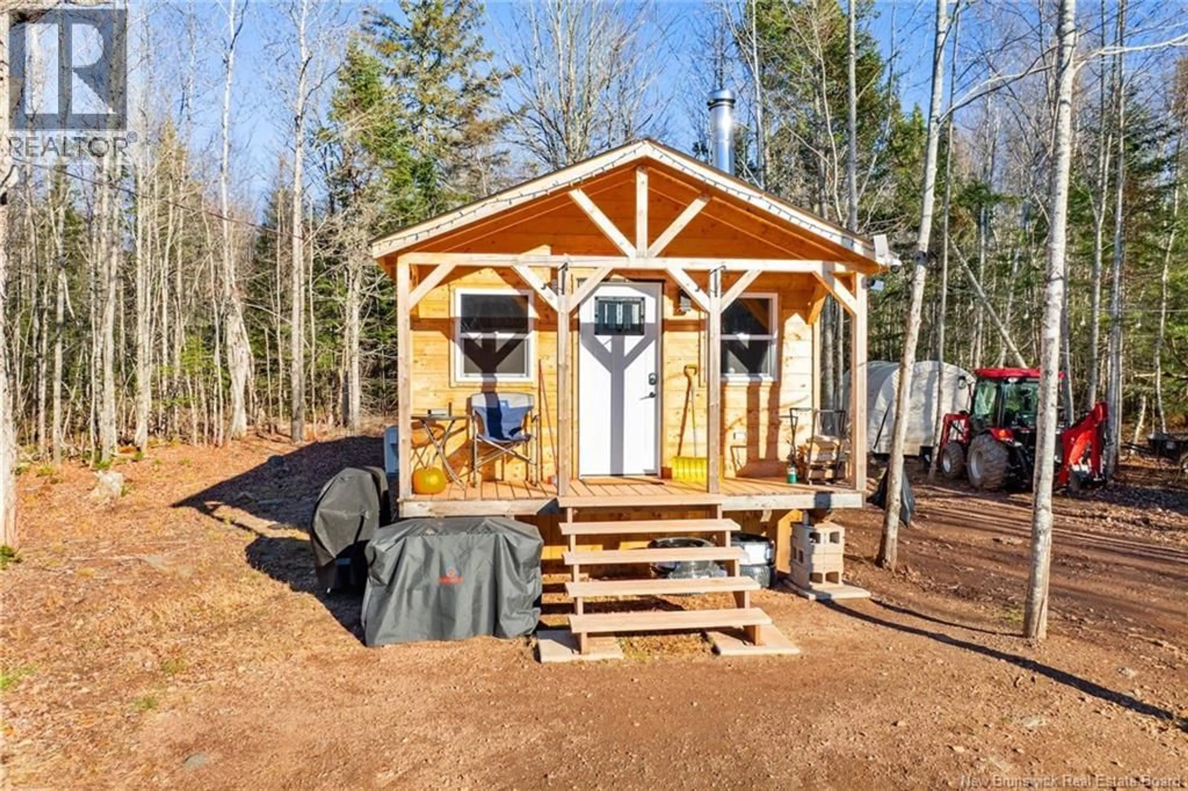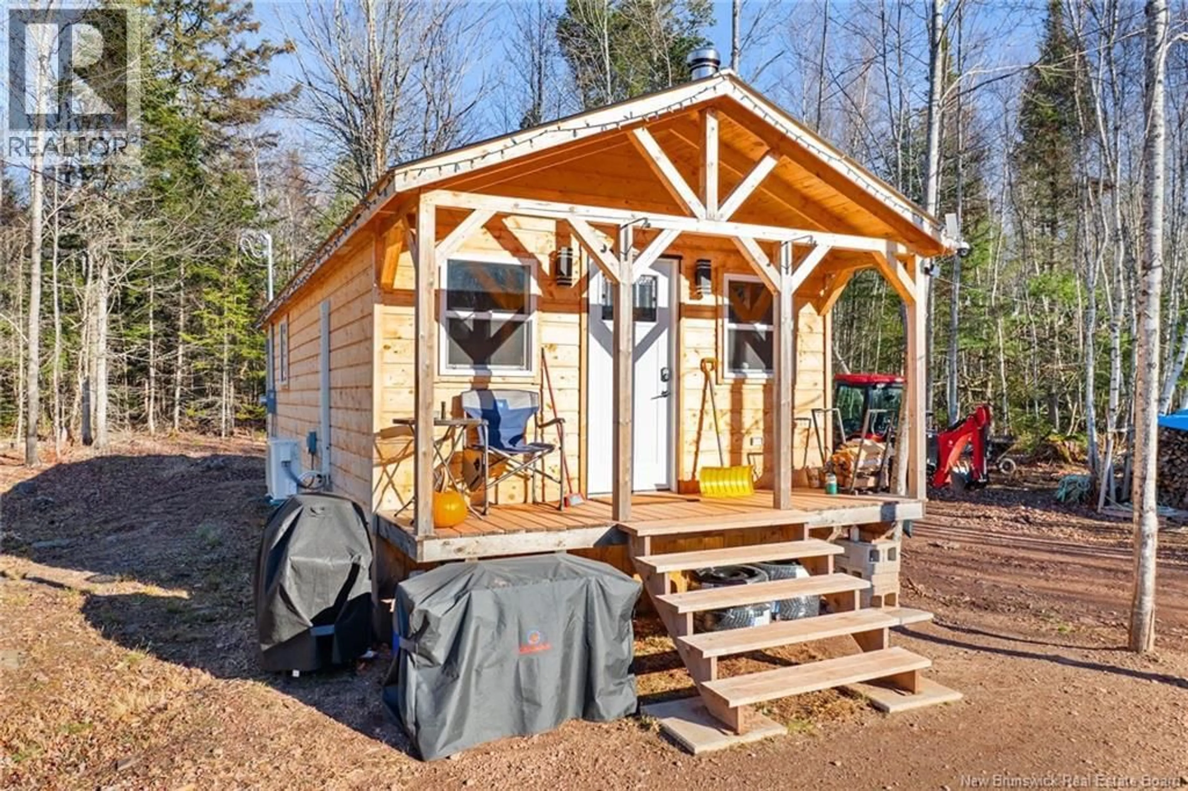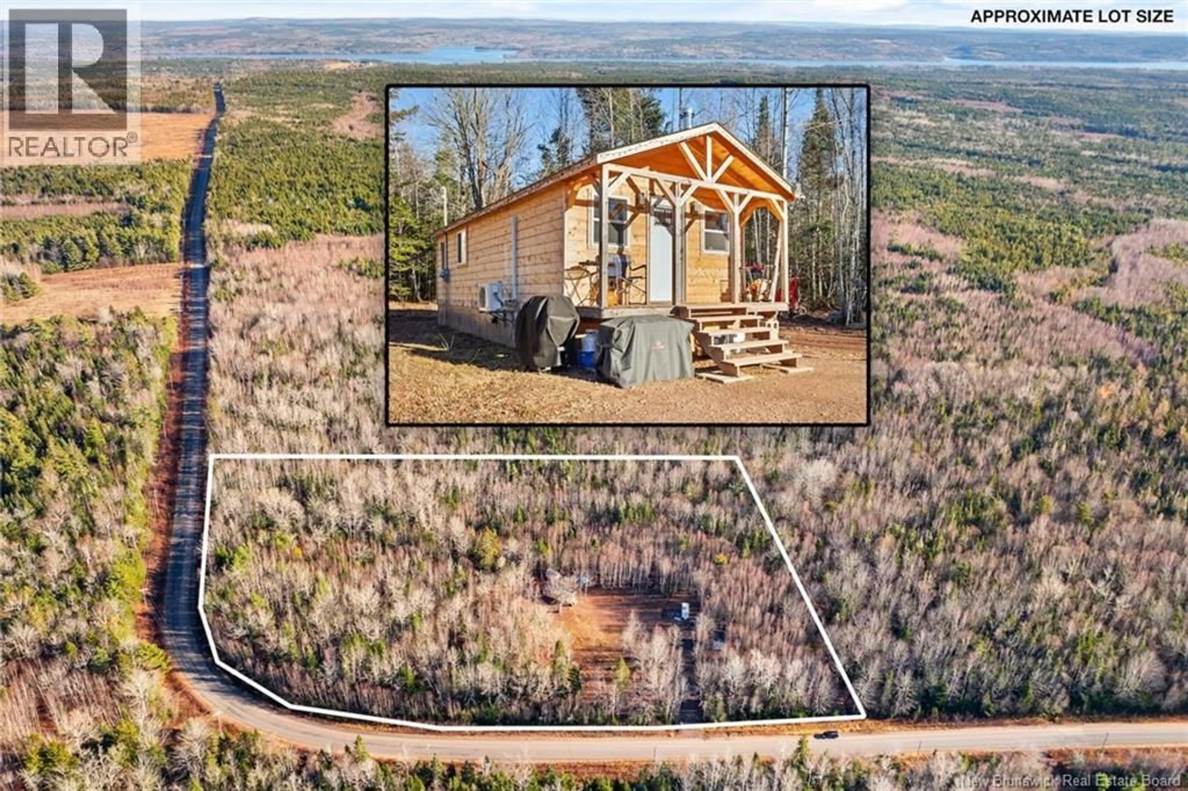256 CHERRY HILL ROAD, Lower Cambridge, New Brunswick E4C3S2
Contact us about this property
Highlights
Estimated valueThis is the price Wahi expects this property to sell for.
The calculation is powered by our Instant Home Value Estimate, which uses current market and property price trends to estimate your home’s value with a 90% accuracy rate.Not available
Price/Sqft$381/sqft
Monthly cost
Open Calculator
Description
Nestled on 5.4 acres of complete, uninterrupted privacy in the heart of Cambridge, this newly built 1-bedroom, 1-bathroom year-round home offers a warm, inviting, and beautifully crafted escape surrounded by nature. Thoughtfully designed with charming wood accents and a cozy, efficient layout, the home features a welcoming living area highlighted by a comforting woodstove, a well-appointed kitchen with high-end appliances, a beautifully finished bedroom, and a functional, modern bathroom providing everything needed for comfortable year-round living. A heat pump adds efficient heating and cooling, ensuring the perfect climate in every season. Step outside to your own private sanctuary, where the trees are your only neighbours. Enjoy mornings on the front porch, peaceful evenings under the gazebo, and the convenience of a detached storage shed for tools, toys, and equipment. Outdoor enthusiasts will love the close access to recreational trails ideal for sledding and four-wheeling, excellent hunting grounds, and the nearby stunning Washademoak Lake. Offering unmatched tranquility with the conveniences of being just 30 minutes to Oromocto and Base Gagetown and 45 minutes to Fredericton, this property is an exceptional opportunity perfect as a year-round home, a relaxing escape, a cozy getaway, an Airbnb, a smart investment, or an ideal downsizing option for those seeking simplicity without compromise. Don't miss out on this beautiful property, book your showing today! (id:39198)
Property Details
Interior
Features
Main level Floor
Bedroom
13'4'' x 8'4''4pc Bathroom
7'2'' x 9'10''Kitchen
8'7'' x 10'4''Living room
13'4'' x 12'4''Property History
 44
44





