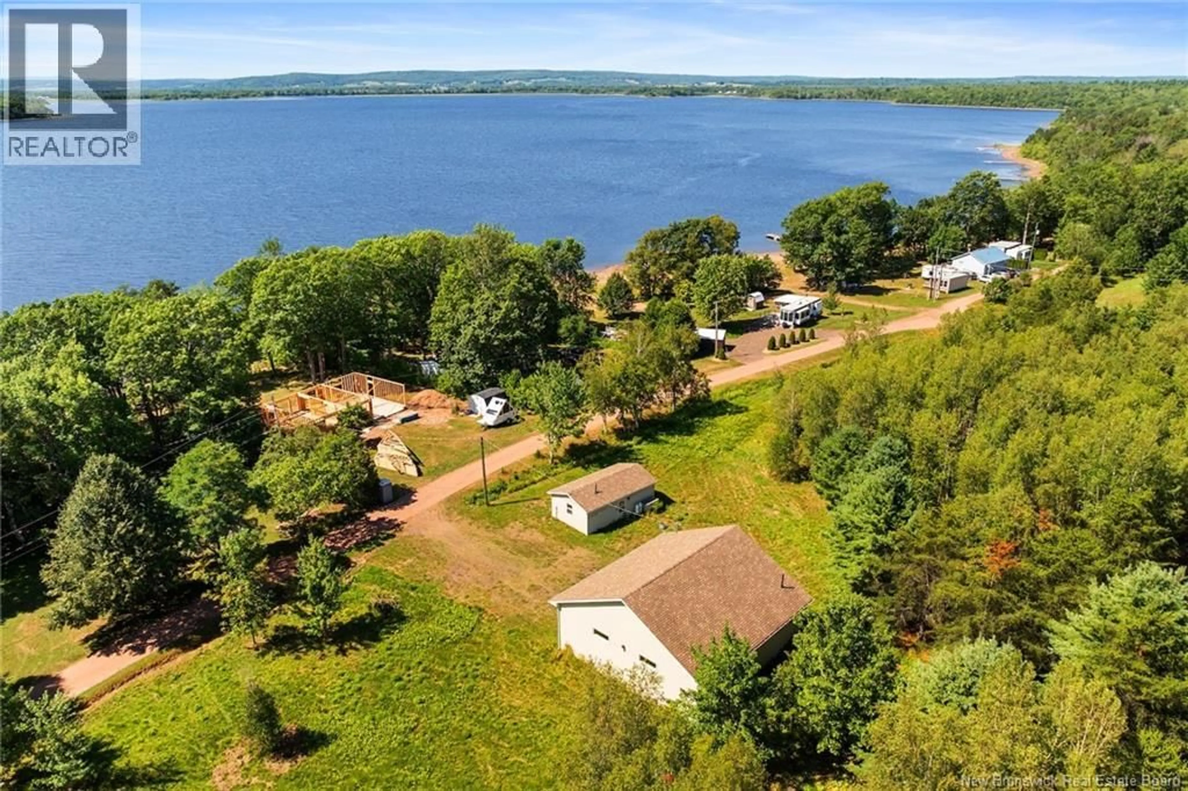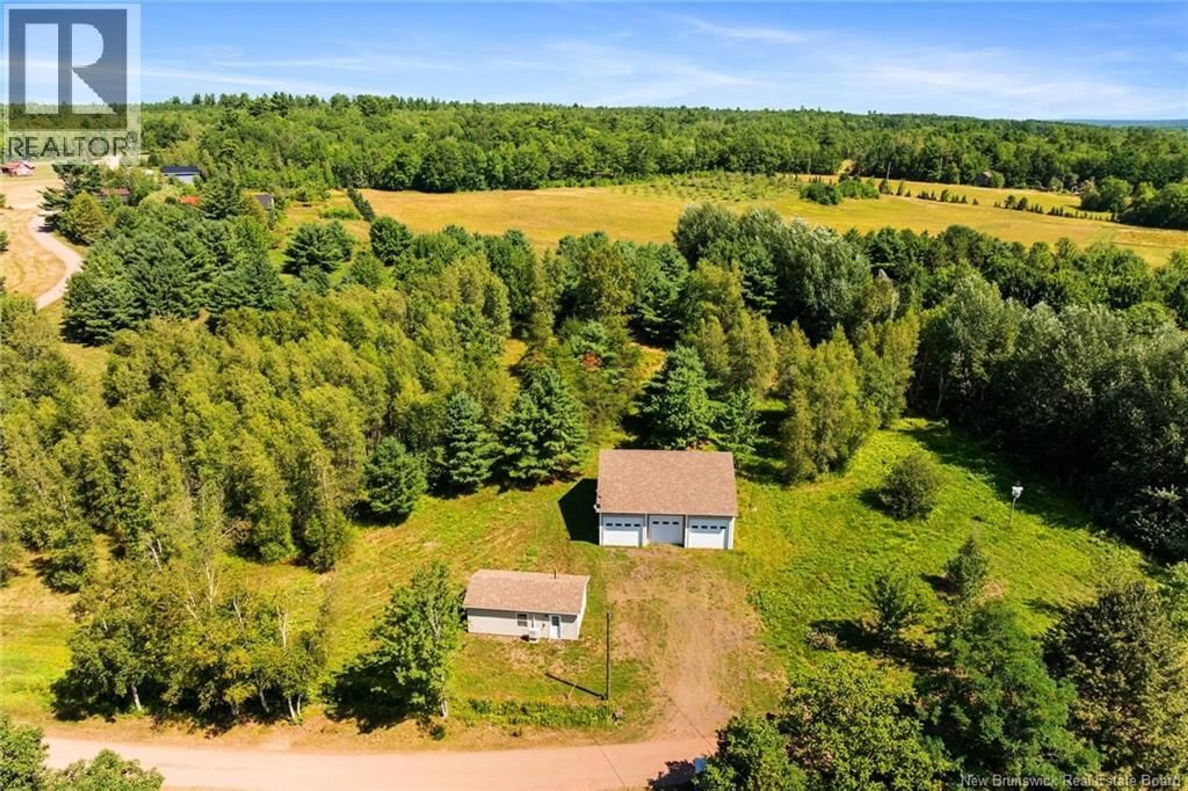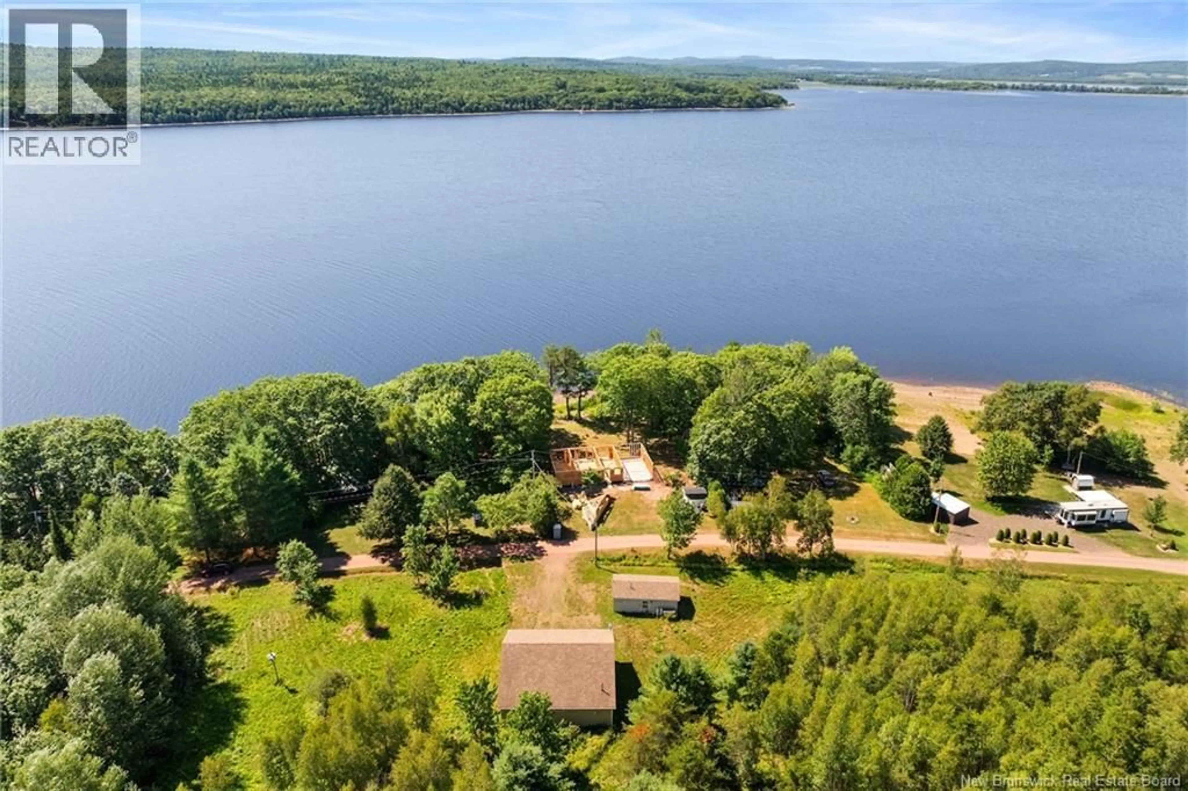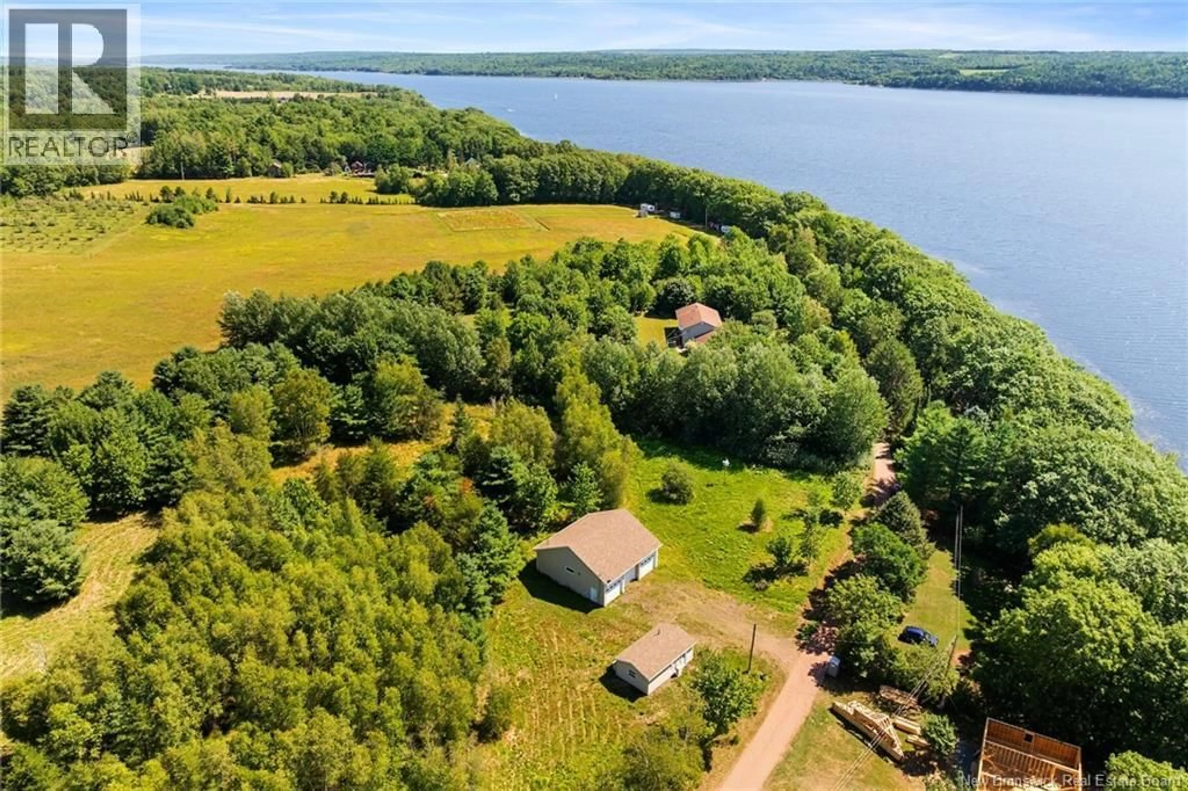34 WASHADEMOAK LANE, Cambridge-Narrows, New Brunswick E4C4G7
Contact us about this property
Highlights
Estimated valueThis is the price Wahi expects this property to sell for.
The calculation is powered by our Instant Home Value Estimate, which uses current market and property price trends to estimate your home’s value with a 90% accuracy rate.Not available
Price/Sqft$783/sqft
Monthly cost
Open Calculator
Description
Discover your year-round retreat in the heart of Cambridge-Narrows, just steps from Washademoak Lake. Set on 4.5 acres with deeded water access, this charming property combines cottage living with an extraordinary 3-car dream garage. The cozy cottage offers everything you need for comfortable living, including a full kitchen, one bedroom, and a beautifully finished bathroom. The true highlight is the impressive 40x40 garage, built in 2017, designed with every detail in mind. Featuring epoxy floors, 12-foot doors, industrial lighting, in-floor heating, and a stunning 3-piece bathroom with a custom ceramic shower, this space is a showstopper. A kitchenette area, generator panel, and wiring for a hoist add convenience and versatility, while one bay boasts 2-foot-thick concreteperfect for a future hoist installation. With three oversized bays and ample storage/workspace, the possibilities are endless. This immaculate garage could even be transformed into additional living space for future plans. Located only a couple hundred feet from a deeded boat launch on the Saint John River system, this property is a dream for boating and water enthusiasts. Conveniently situated just 30 minutes from Sussex and Oromocto, and 45 minutes from Fredericton, youll enjoy both tranquility and accessibility. Whether youre searching for the perfect weekend getaway or a full-time residence, this Cambridge-Narrows retreat offers the best of both worlds. (id:39198)
Property Details
Interior
Features
Main level Floor
Bath (# pieces 1-6)
8'8'' x 7'8''Living room/Dining room
15'10'' x 17'5''Utility room
8'8'' x 6'6''Workshop
39'5'' x 39'8''Property History
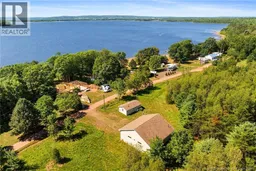 43
43
