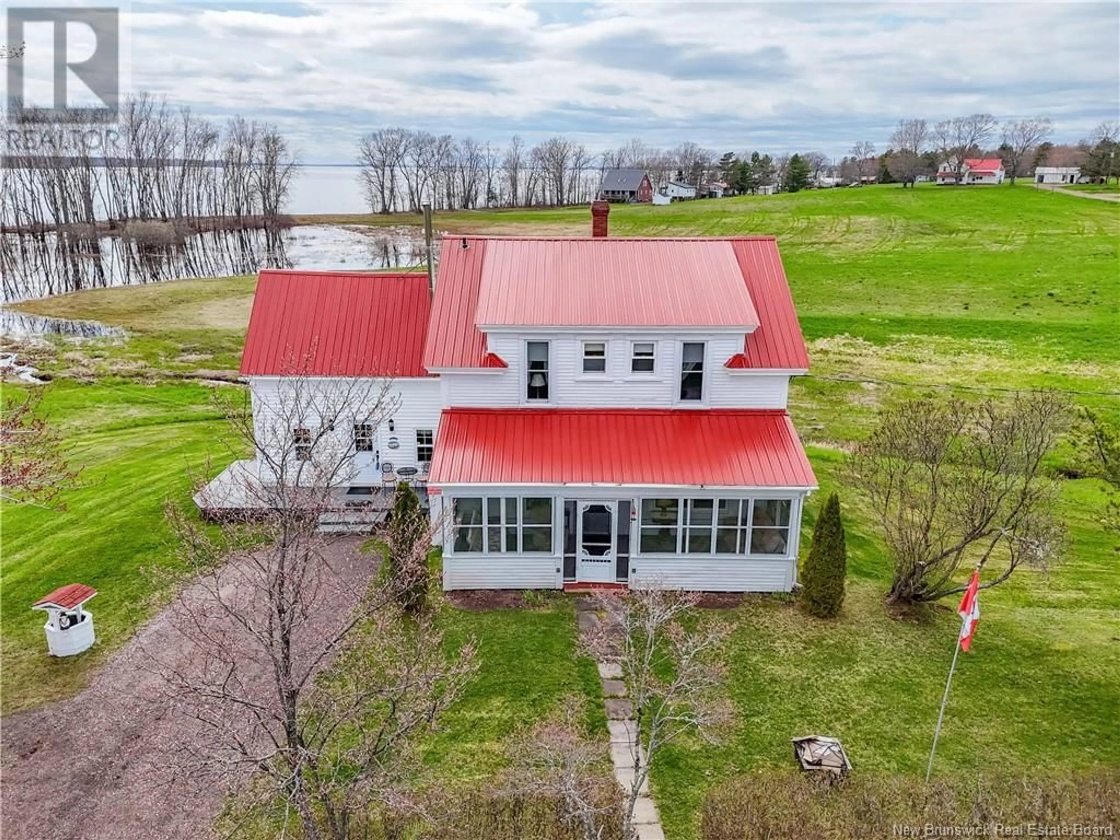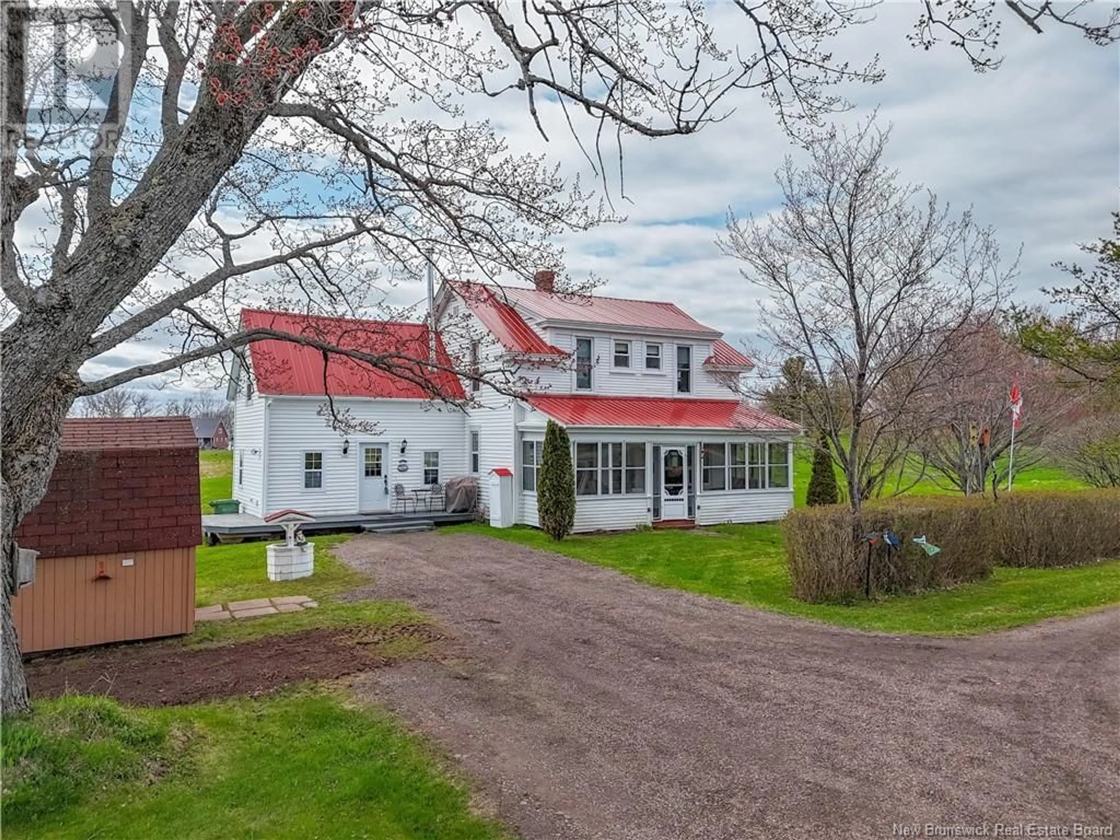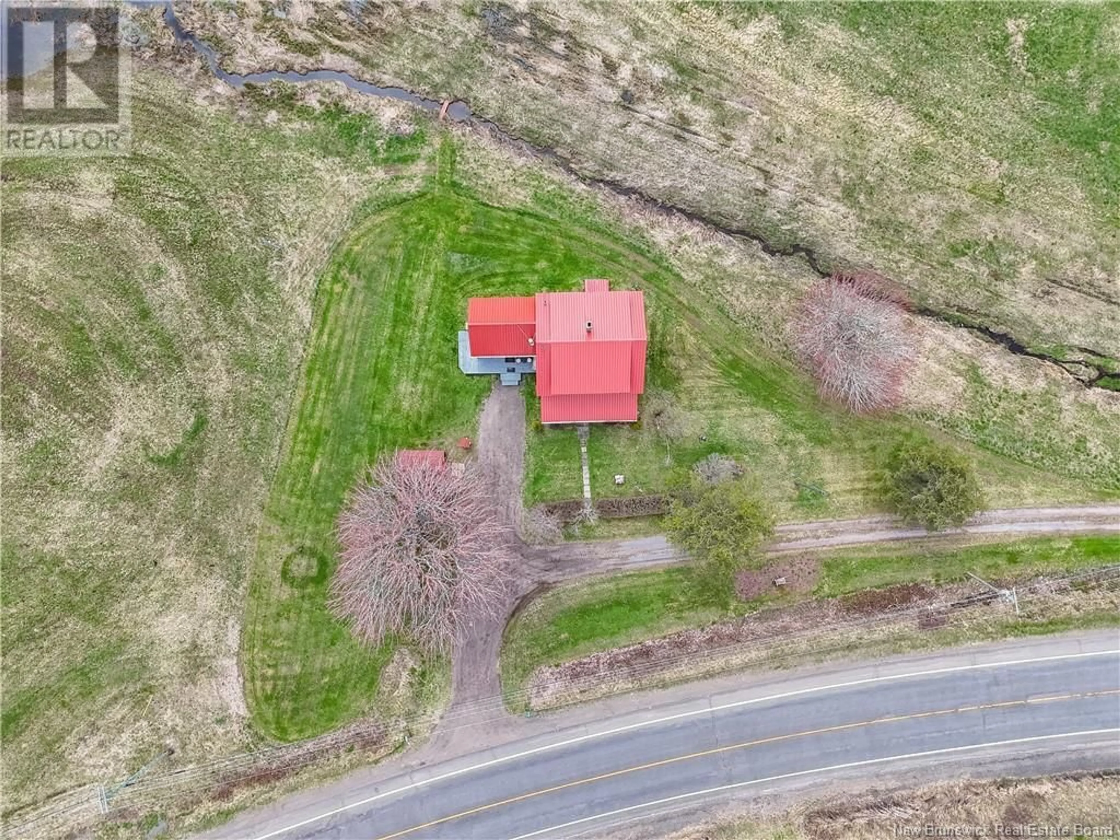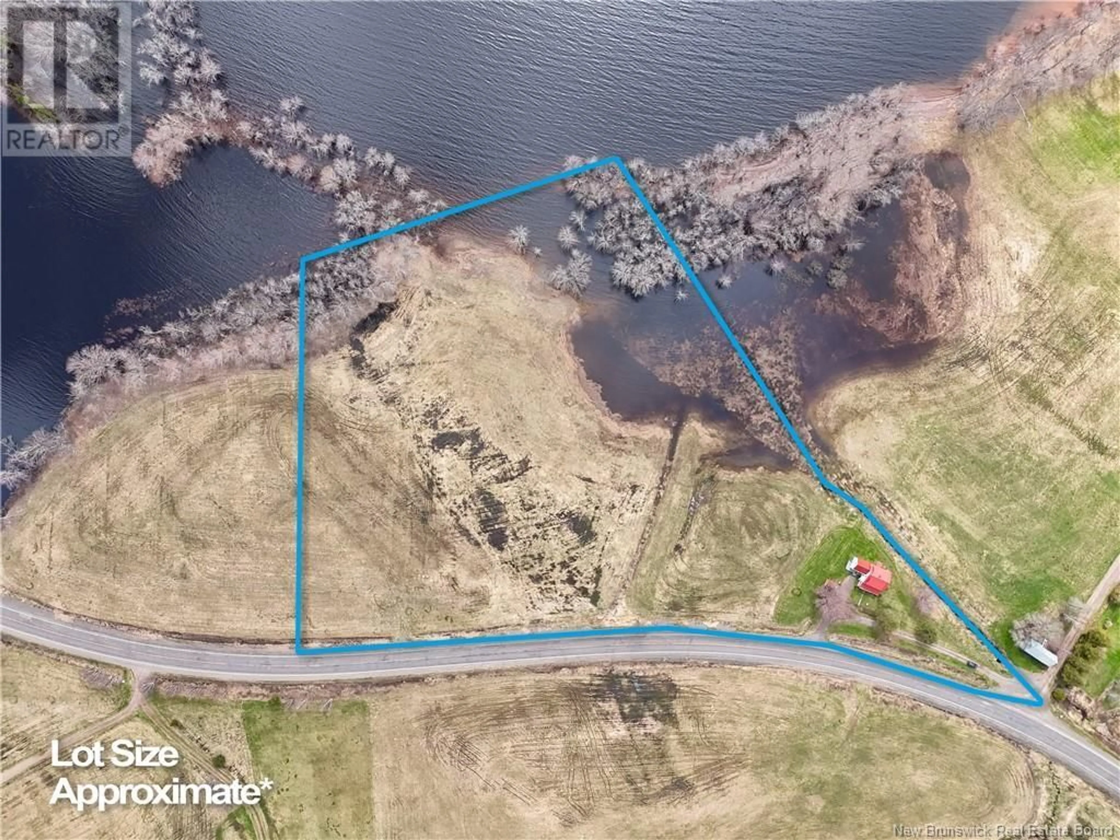6383 ROUTE 105, Waterborough, New Brunswick E4C2Y6
Contact us about this property
Highlights
Estimated valueThis is the price Wahi expects this property to sell for.
The calculation is powered by our Instant Home Value Estimate, which uses current market and property price trends to estimate your home’s value with a 90% accuracy rate.Not available
Price/Sqft$231/sqft
Monthly cost
Open Calculator
Description
This lovingly maintained farmhouse sits on a beautiful 13.5 acre waterfront property on Grand Lake! With so much room to roam the possibilities here are endless. And there is about 200 feet of beautiful beach on the lake. The farmhouse itself sits high above the water with beautiful views. Enter the yard with a large circular driveway for easy access & parking. As you enter the 4 bedroom, 1.5 bathroom home from the deck, you will appreciate the feeling of a proper country kitchen that was completely renovated in 2011, complete with a WETT certified wood stove. It even has a large, walk-in pantry and an island. Off the kitchen is a laundry room with extra sink as well as a convenient half bathroom. Continue through to the formal dining room & living room with large windows & high ceilings. The home has 9 ft ceilings throughout, both upstairs and down. There is even a small office nook on the main floor and an extra large 3 season sun porch. Up the grand staircase you will find the 4 large bedrooms & main bathroom. The basement is tidy & well maintained with a walk-out for easy wood storage or working in the yard. The property also has a large 10x12 shed/workshop that is equipped with both power & water. The house has 2 heat pumps & a newer metal roof as well, and is wired for a generator. This home combines modern conveniences & upgrades, with all the old farmhouse attributes like a secondary back staircase & original hardwood floors throughout most of the home. (id:39198)
Property Details
Interior
Features
Second level Floor
Bedroom
14'7'' x 19'2''Bedroom
12'5'' x 9'7''Bath (# pieces 1-6)
9'10'' x 13'6''Bedroom
12'5'' x 13'6''Property History
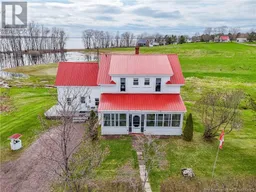 50
50
