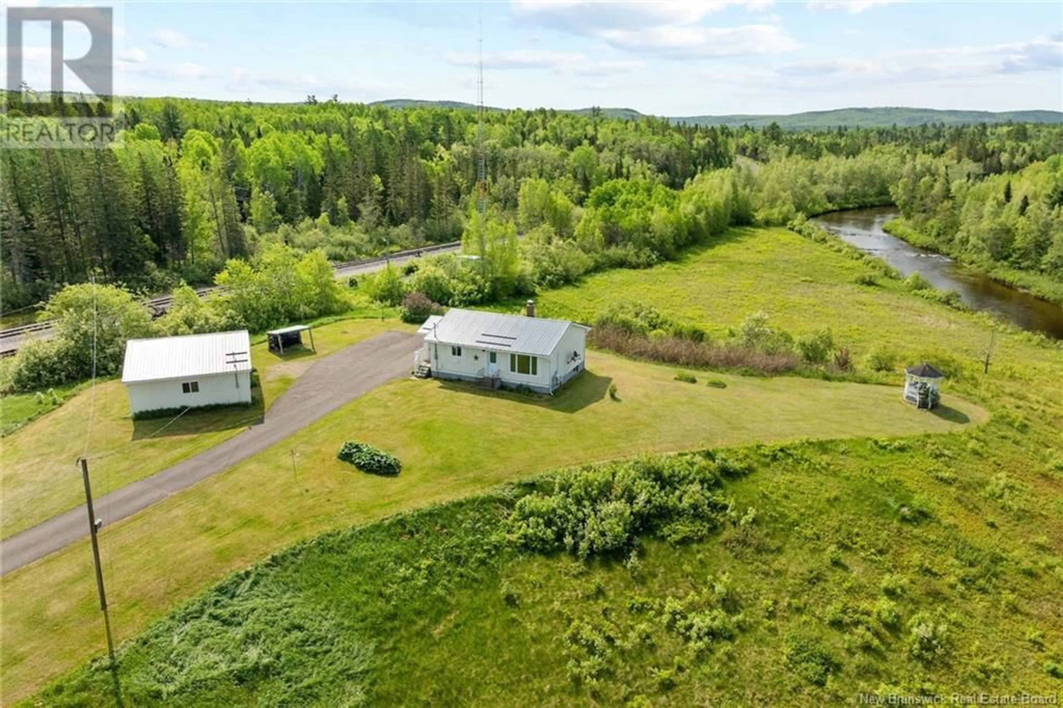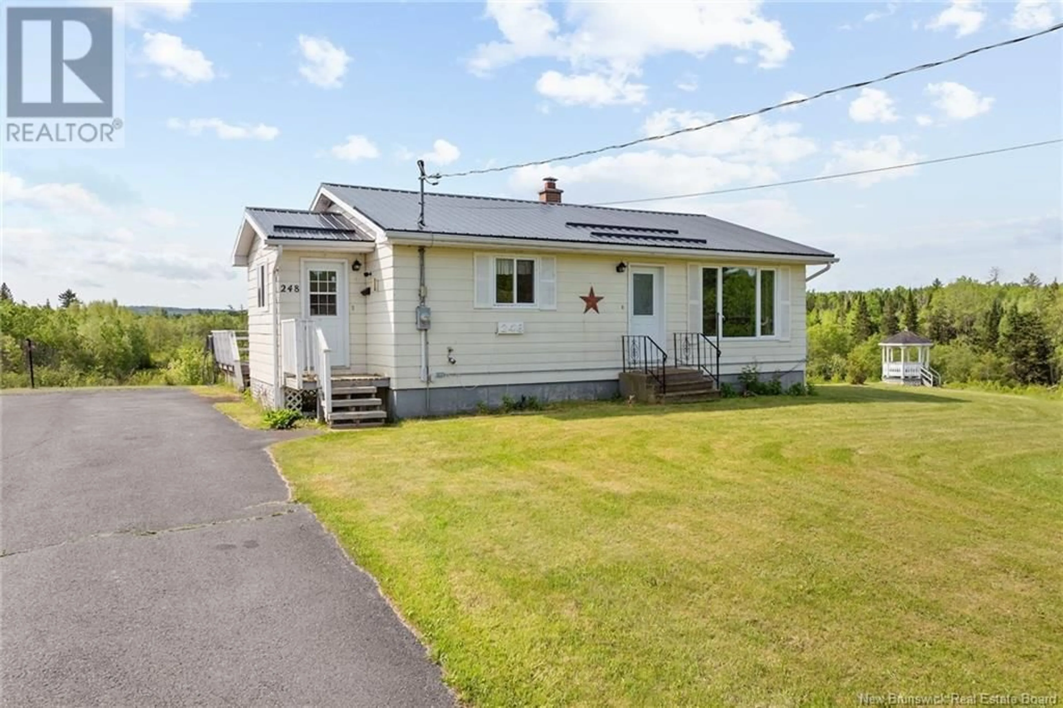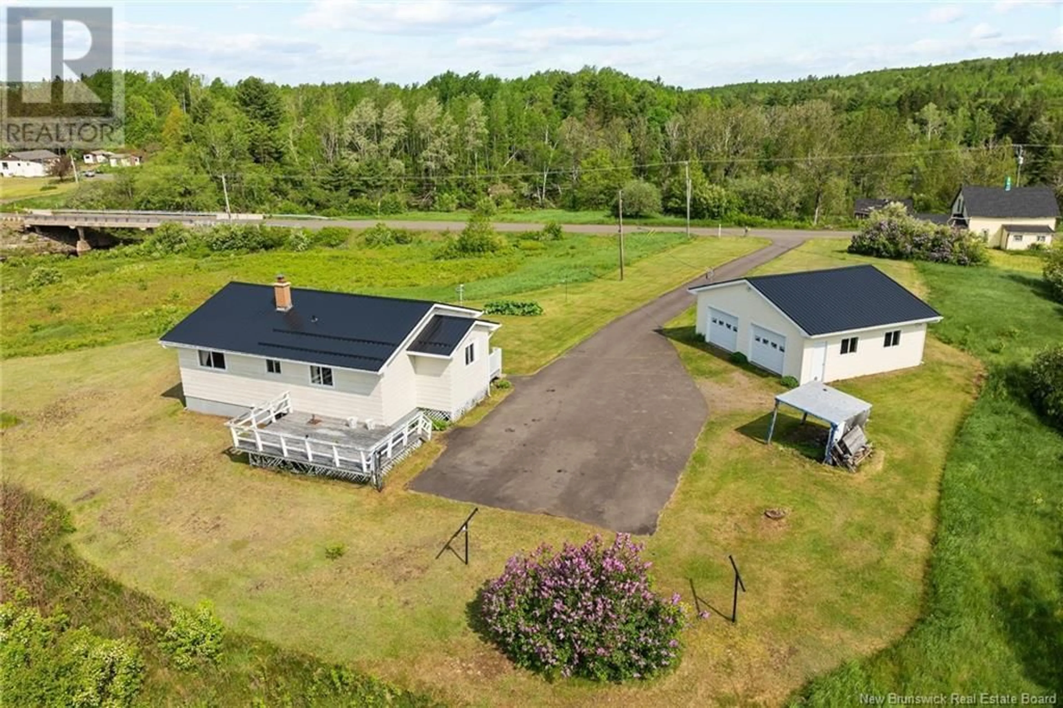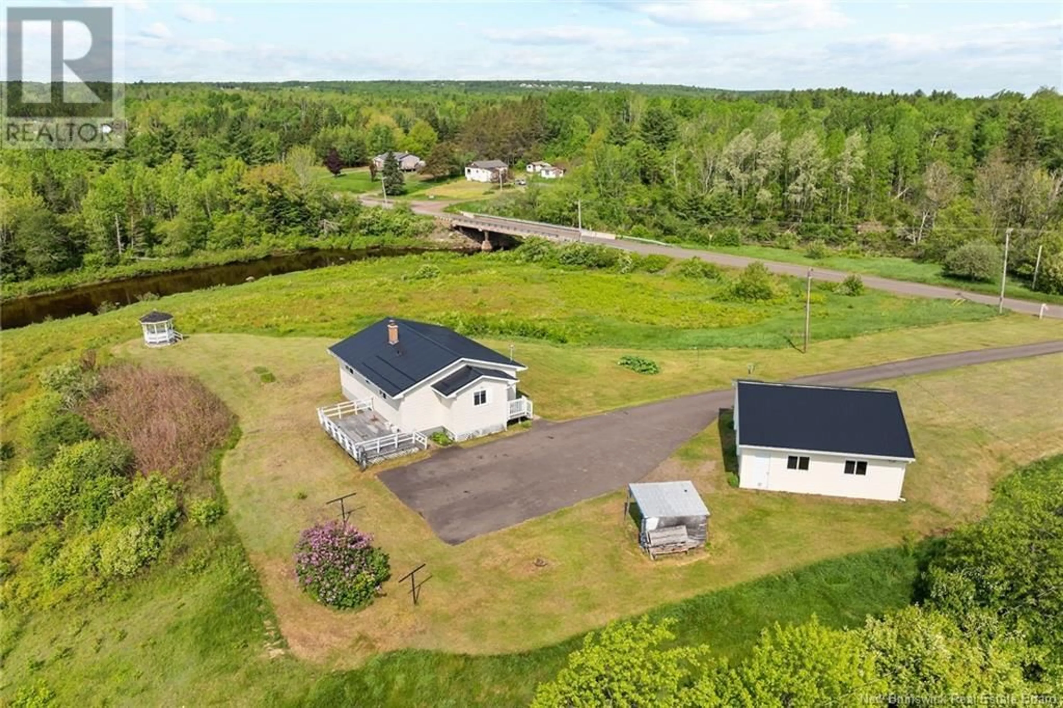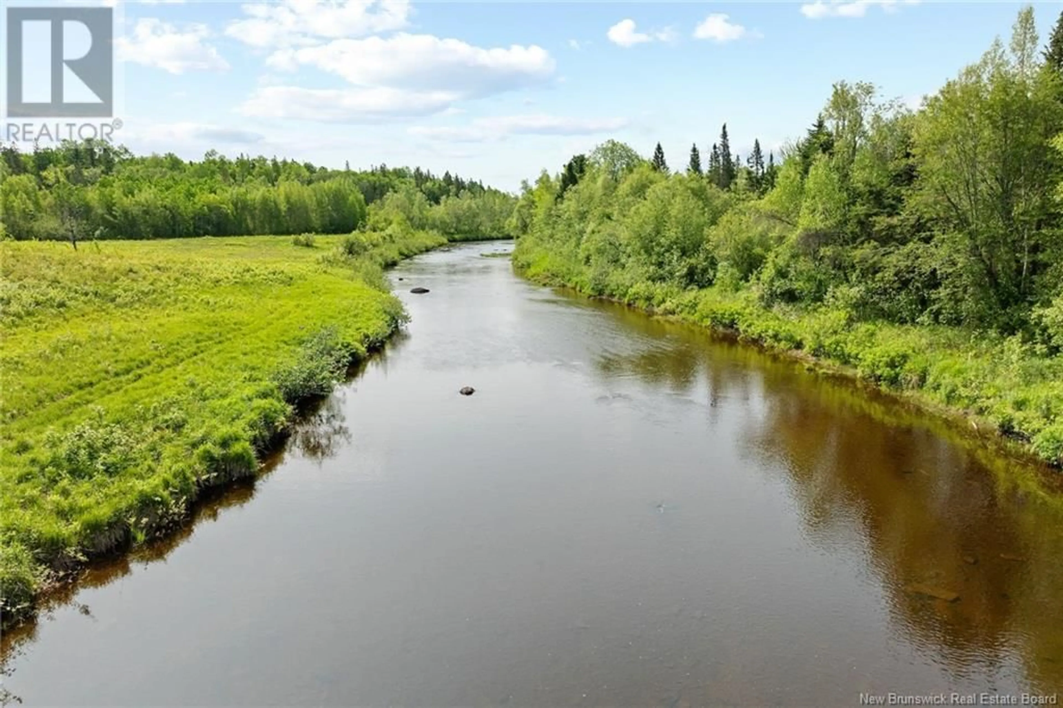248 ENISKILLEN ROAD, Wirral, New Brunswick E5L2M5
Contact us about this property
Highlights
Estimated valueThis is the price Wahi expects this property to sell for.
The calculation is powered by our Instant Home Value Estimate, which uses current market and property price trends to estimate your home’s value with a 90% accuracy rate.Not available
Price/Sqft$287/sqft
Monthly cost
Open Calculator
Description
WATERFRONT + ACREAGE. Well cared for and maintained bungalow with 2+2 beds, 1 full bath, nestled on 44-acres of picturesque land, complete with a meandering creek (approx 2100-feet) and stunning mature landscaping. Located in Wirral, NB, this property offers the perfect blend of comfort, nature, and potential. ATV Trail on the East side of the creek (approx 25-acres) from one end to the other mostly along the bank and stretches all the way to Rte 101. 180-m of road frontage on the East side of the Creek. The main floor features a bright, welcoming layout with 2 spacious bedrooms and a full bath. Downstairs, youll find 2 additional bedrooms(windows not egress), a large family room, a separate laundry area, and the potential to add a second bathroomideal for growing families or guests. Woodstove (as is). Enjoy year-round comfort with a ductless heat pump (2023), and admire the surrounding perennial gardens that bloom beautifully through the seasons. Generator Panel. Metal roof (2023). Concrete Septic tank. A paved driveway leads to a 28x26 detached double garage (insulated, heated, separate meter), offering ample space for vehicles, hobbies, or storage. Whether you're seeking a country lifestyle or space to expand, this lovingly cared-for home is a rare opportunity with endless possibilities. (id:39198)
Property Details
Interior
Features
Basement Floor
Storage
5' x 11'7''Laundry room
5'10'' x 10'Bedroom
9'6'' x 11'8''Bedroom
9'6'' x 11'8''Property History
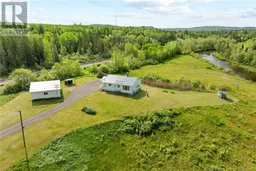 50
50
