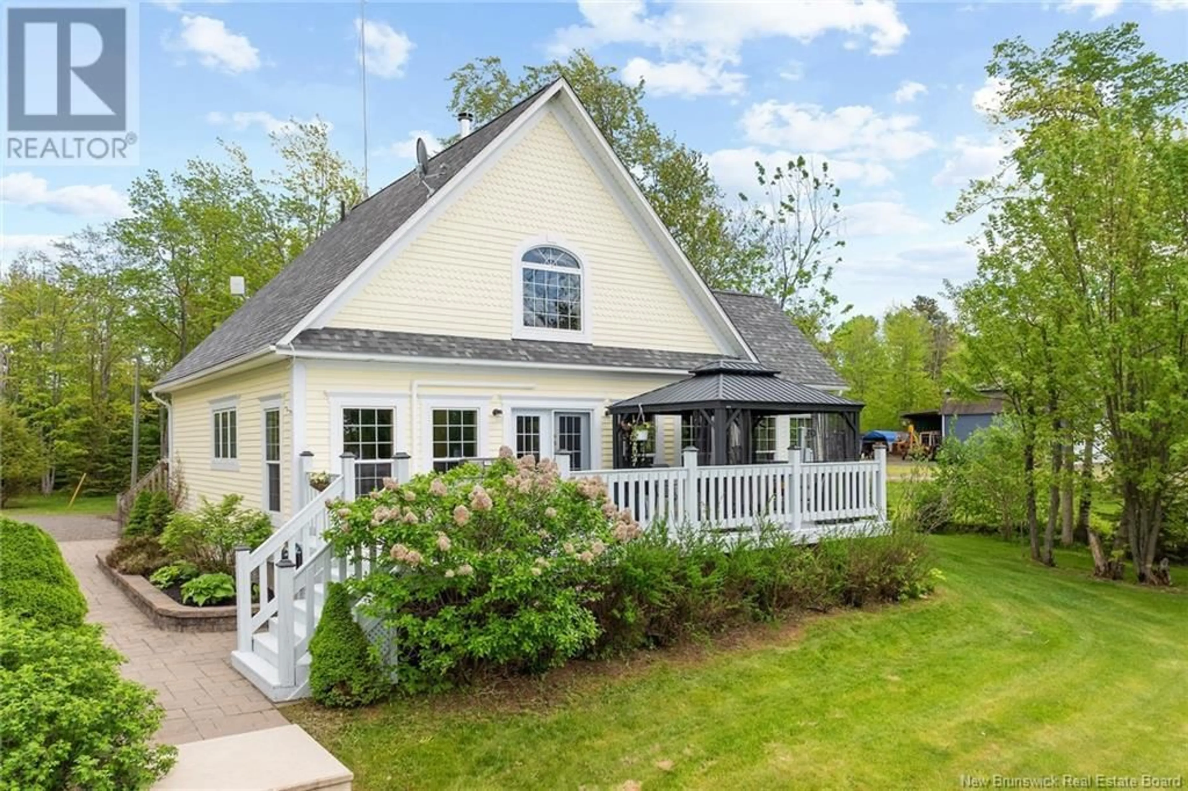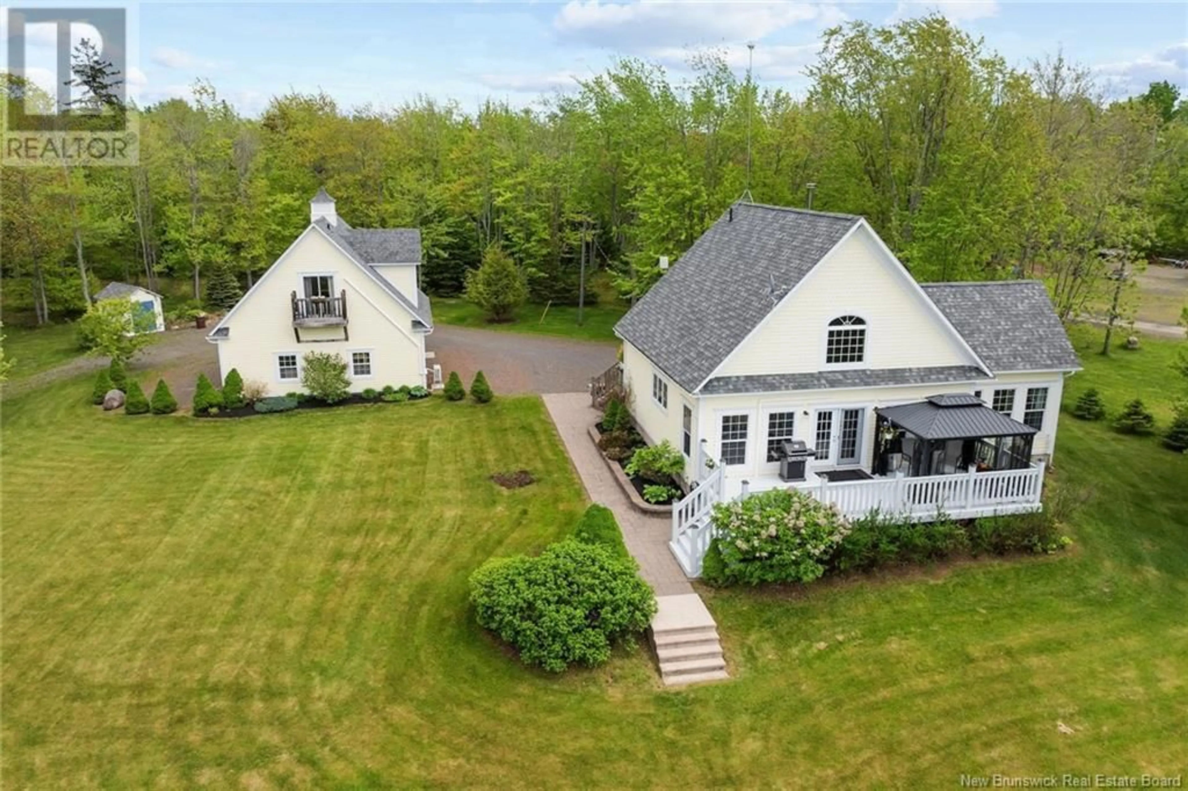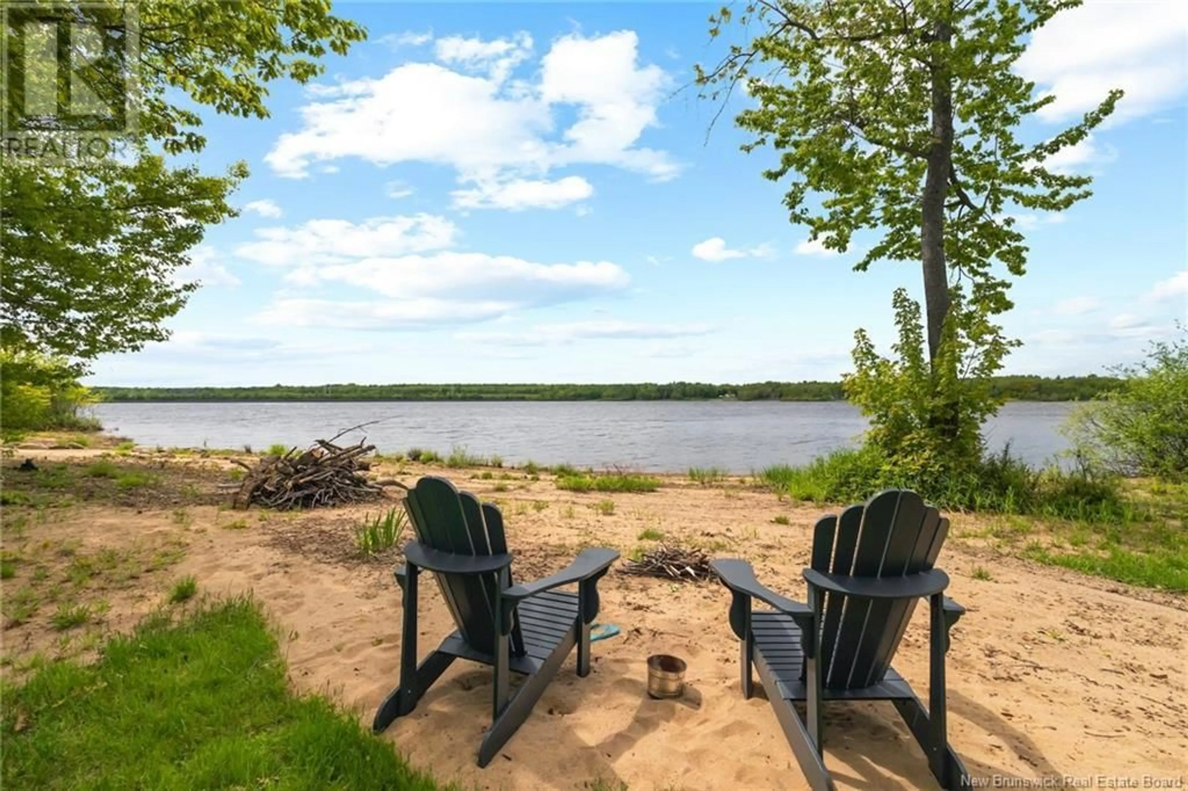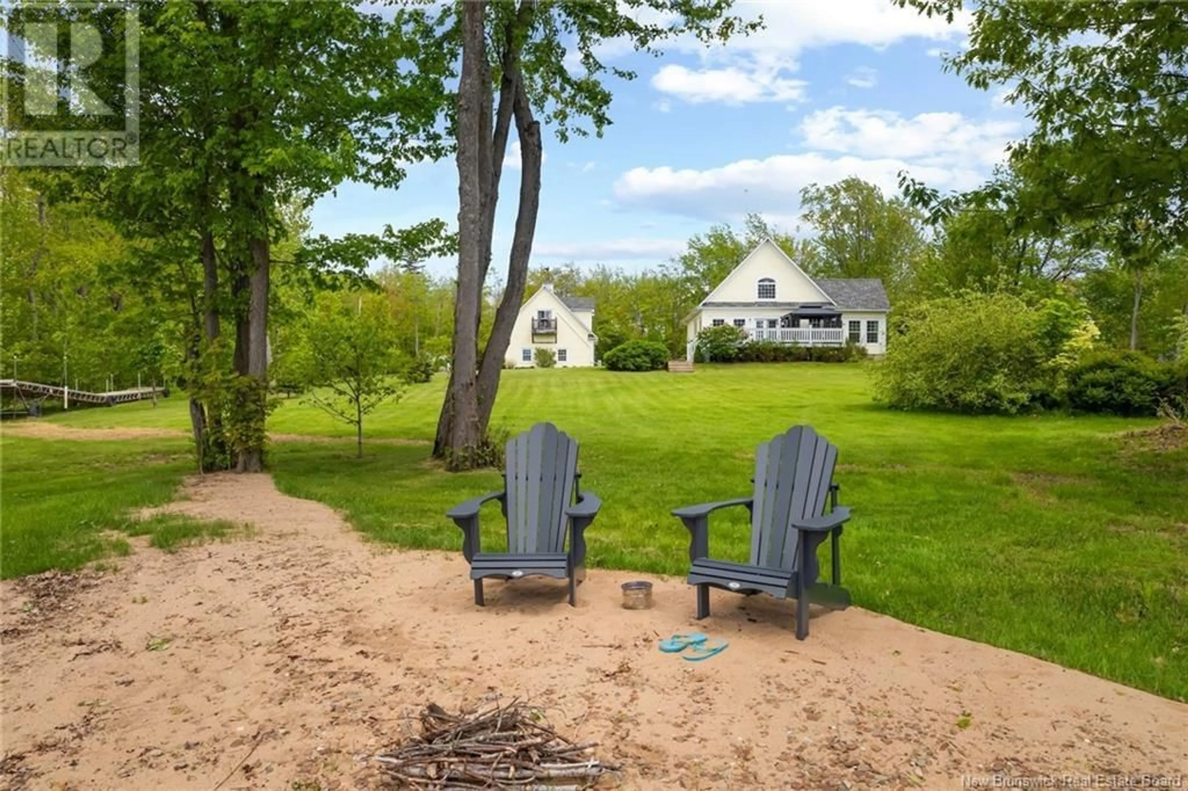248 CHAPMAN ROAD, Newcastle Centre, New Brunswick E4B2M1
Contact us about this property
Highlights
Estimated valueThis is the price Wahi expects this property to sell for.
The calculation is powered by our Instant Home Value Estimate, which uses current market and property price trends to estimate your home’s value with a 90% accuracy rate.Not available
Price/Sqft$290/sqft
Monthly cost
Open Calculator
Description
This custom-built 1½-storey main house with huge detached garage & self-contained guest suite sits on over 5 private acres w nearly 375' of SANDY shoreline on a sheltered bay on Grand Lake. This absolutely stunning yr-round property is a comfortable 1-hr drive to Fredericton, 45 mins to Oromocto or just 10 mins to Minto for necessities, schools, arena & healthcare facilities. Enter the house through the practical mudroom complete with custom cabinetry. The breath-taking great room has a wood-lined cathedral ceiling, gleaming hardwood floors, open staircase w stone wall, loads more custom cabinetry & the all-important wall of windows facing the lake. You can also take in the outdoors from the sunroom or 1 of 3 decks surrounding the main home, including a huge deck facing the lake & running the full width of the house. Perfect for entertaining, there is 1 BR & 1 full bathroom on the main floor & 1 BR & 1 full bathroom on the upper floor. A completely self-contained apartment over the garage has another BR, full bathroom & kitchen, as well as space to use its great room as an additional BR. (Hello AirBnB or grandchildrens delight!) Charm abounds with pale yellow clapboard & shingle siding, shutters & cupola with weather vane. Garage has its own panel, is insulated & heated. Driveway offers loads of extra parking. 2 Mini-splits & woodstove. Drilled well w water filtration system. 750 gal concrete septic. Large crawl space. Generator panel. Top-notch dock & appliances incl. (id:39198)
Property Details
Interior
Features
Unknown Floor
Living room
14'10'' x 23'10''Bath (# pieces 1-6)
4'10'' x 11'1''Bedroom
8'4'' x 13'11''Kitchen
14'10'' x 15'1''Property History
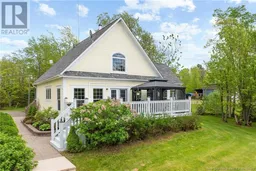 50
50
