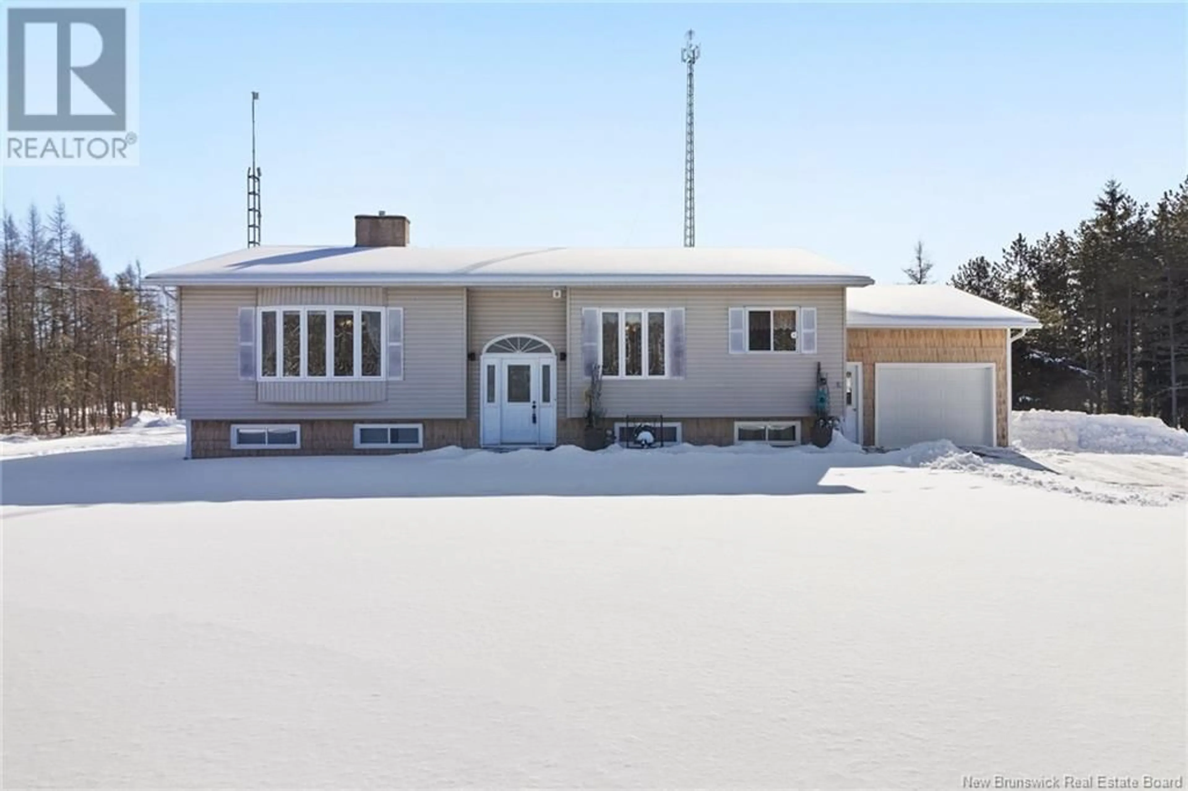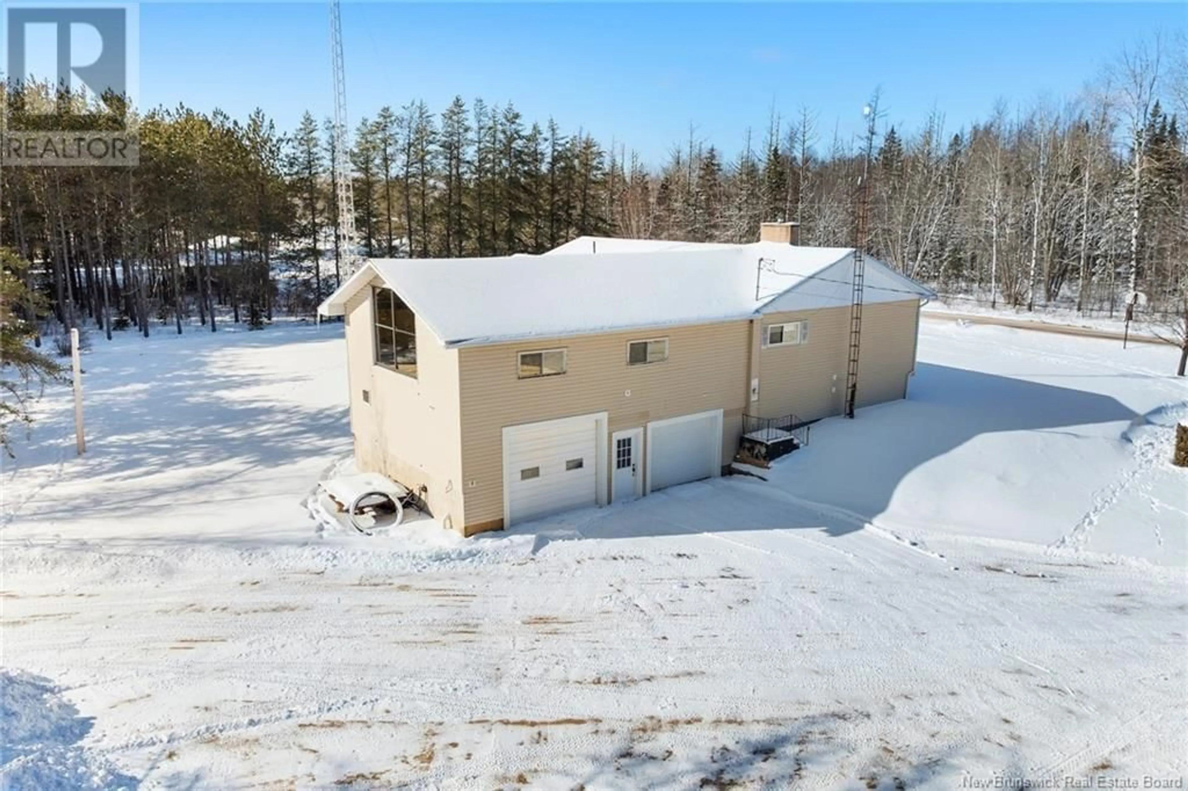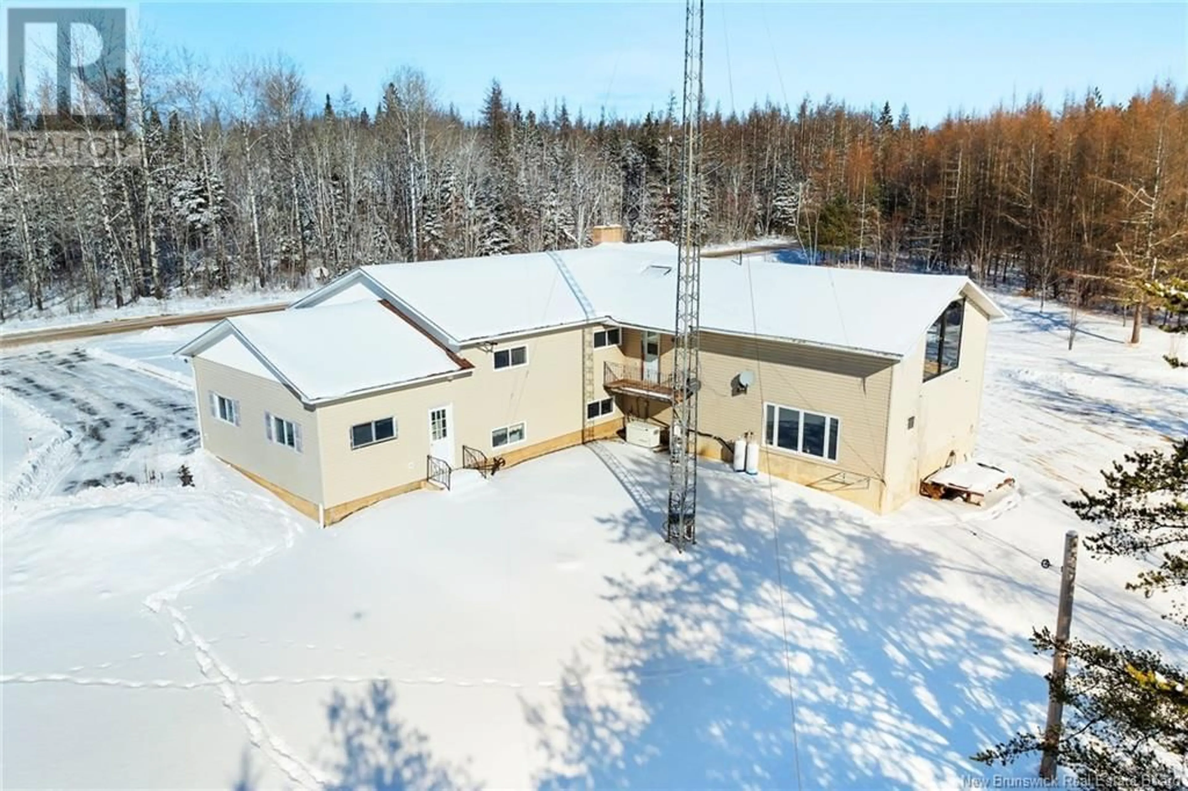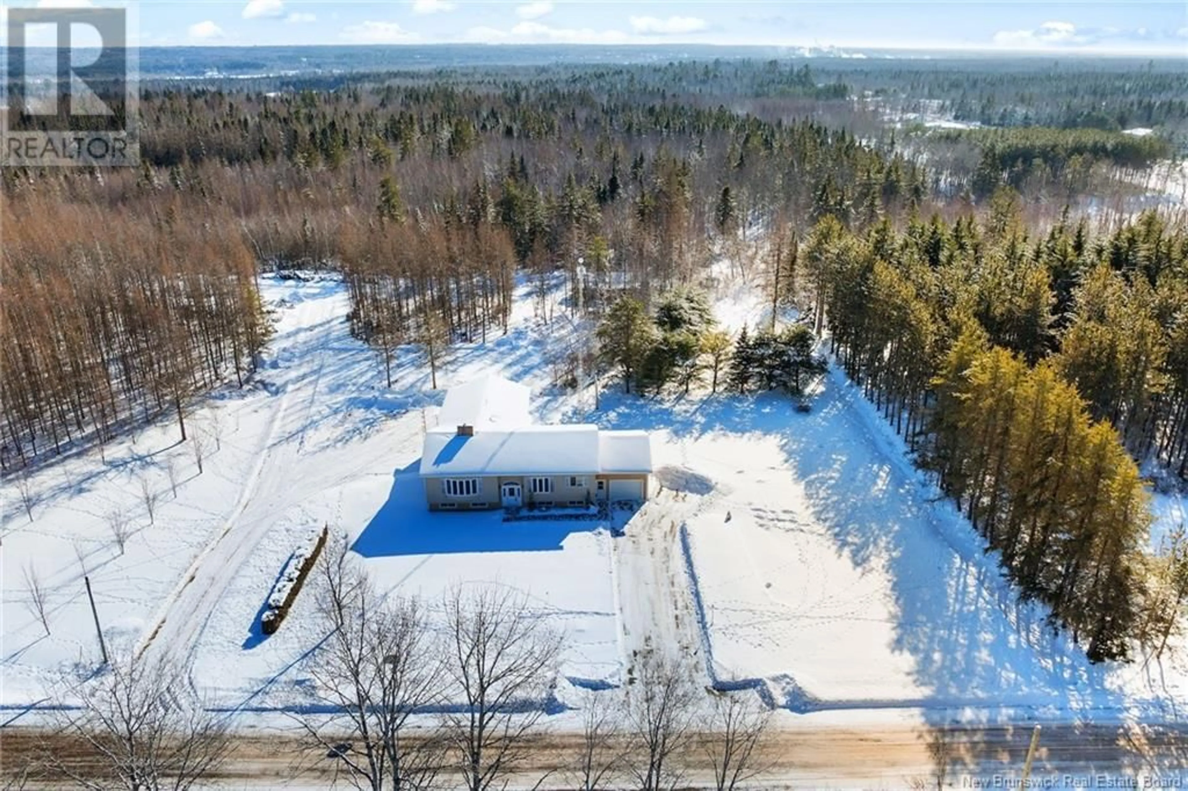247 Leckey Road, Chipman, New Brunswick E4A1X1
Contact us about this property
Highlights
Estimated ValueThis is the price Wahi expects this property to sell for.
The calculation is powered by our Instant Home Value Estimate, which uses current market and property price trends to estimate your home’s value with a 90% accuracy rate.Not available
Price/Sqft$300/sqft
Est. Mortgage$1,846/mo
Tax Amount ()-
Days On Market51 days
Description
Welcome to your dream home,nestled on 2 acres of private land just minutes away from all the amenities of Chipman. This expansive 4-bedroom, property offers the perfect blend of space,comfort,and modern upgrades. Three spacious bedrooms are located on the main level,with primary featuring a large walk-in closet.The home features high ceilings and large windows,adding ample natural light.The fully updated kitchen features modern finishes with oversized moveable island. A beautiful, remodeled bathroom boasts a skylight and an oversized tub.The lower level of the home has an incredible amount of living space,storage,and a large bedroom. Windows and doors have been replaced throughout the home,enhancing energy efficiency.Home features a two-bay attached garage at the rear with a workshop/loft above,a great space for vehicles, projects or business potential. Property also features an attached 1-bay garage on the front of the home.The heating/cooling system is a top of the line geothermal system, ensuring maximum heating and cooling efficiency in every room+a propane fireplace in the living room. Never worry about power outages with Generac generator connected for the whole home.A paved driveway,patio stone walkway,and landscaping add to the propertys functionality and charm. A storage shed on site offers additional space for storage,toys or equipment This spacious,move-in-ready home is the epitome of privacy, comfort, potential,and value! Schedule your showing today! (id:39198)
Property Details
Interior
Basement Floor
Workshop
24'6'' x 34'2''Storage
20'4'' x 13'7''Utility room
20'4'' x 16'4''Bedroom
13'7'' x 14'4''Exterior
Features
Property History
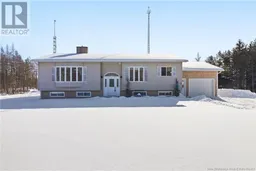 49
49
