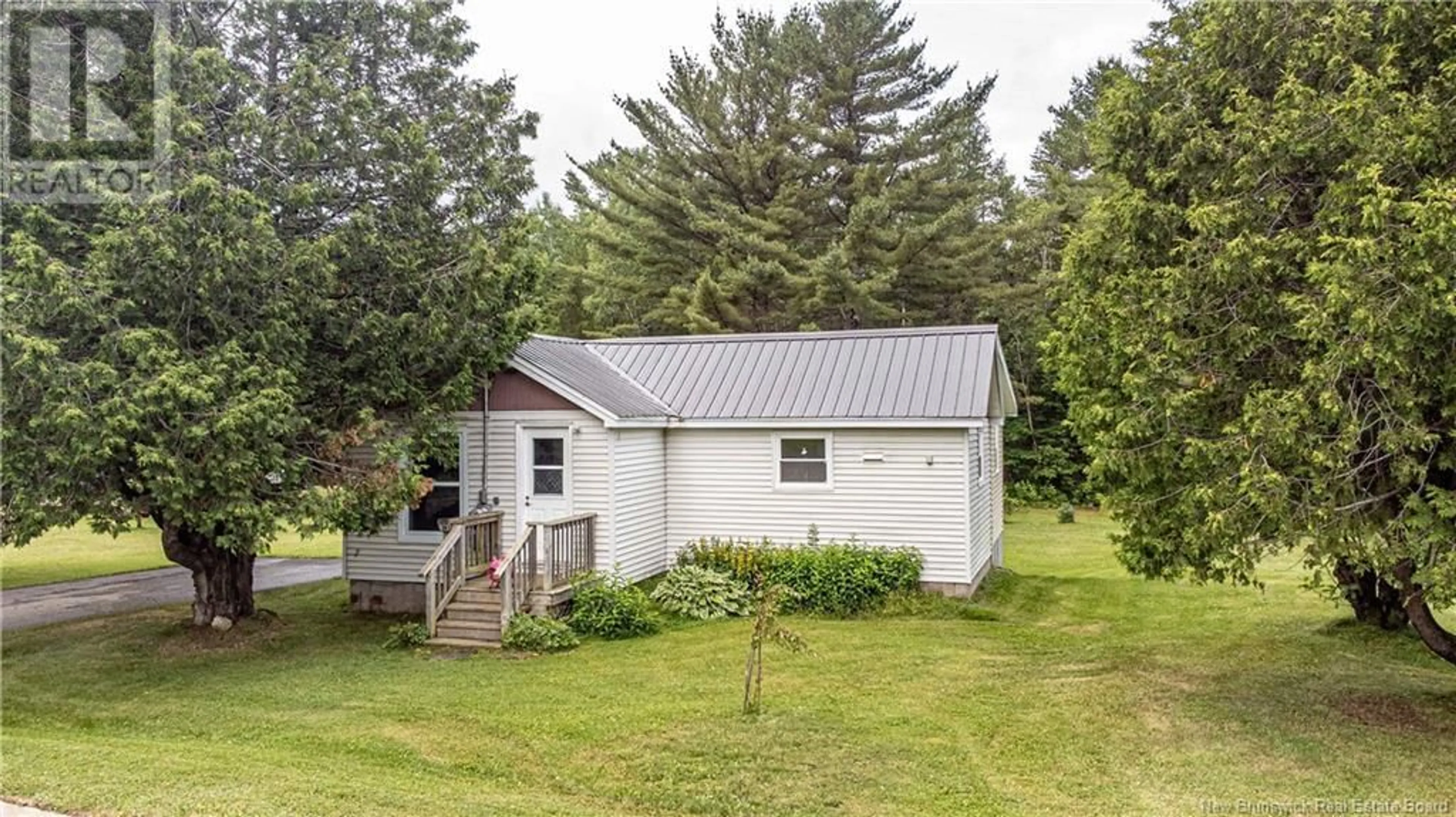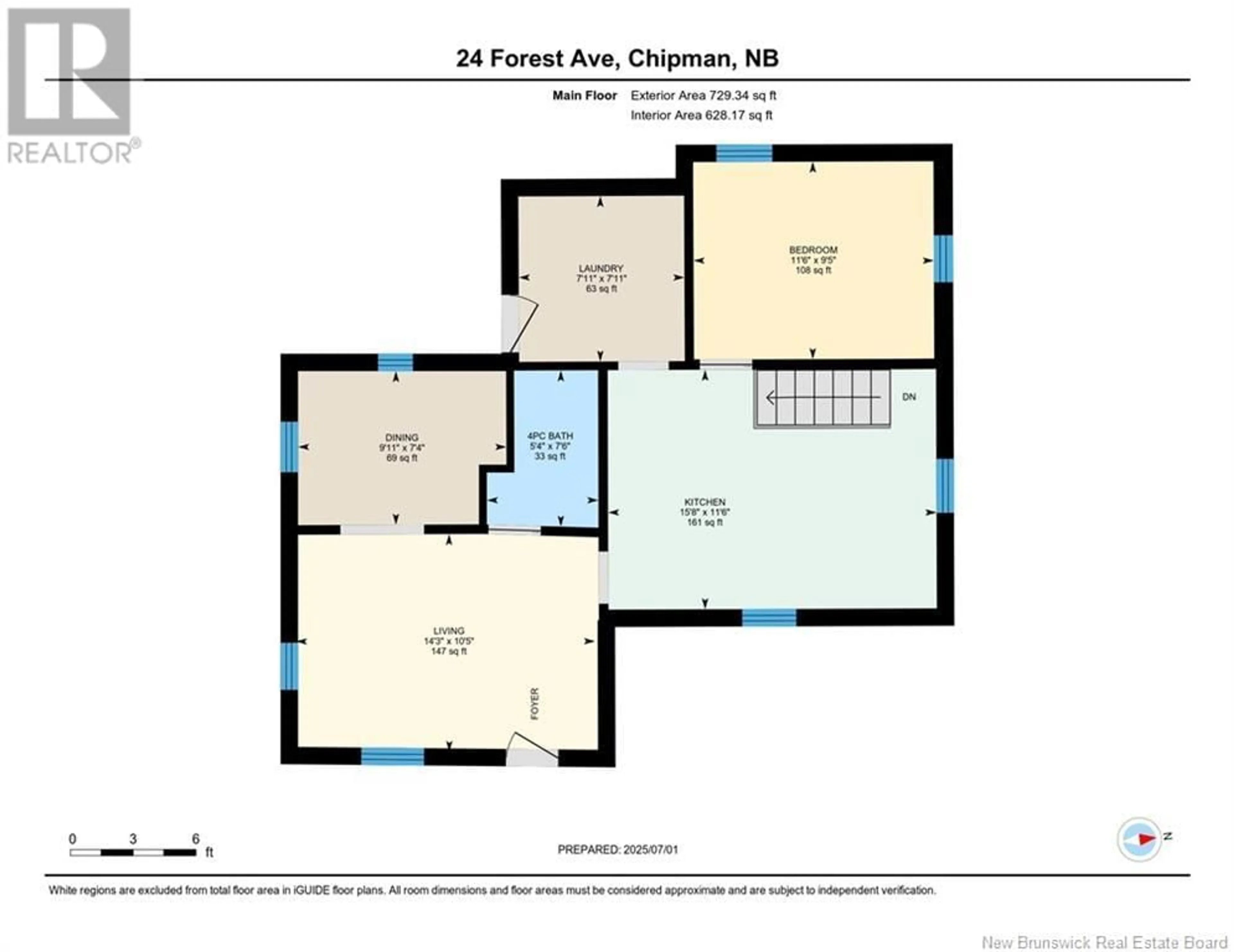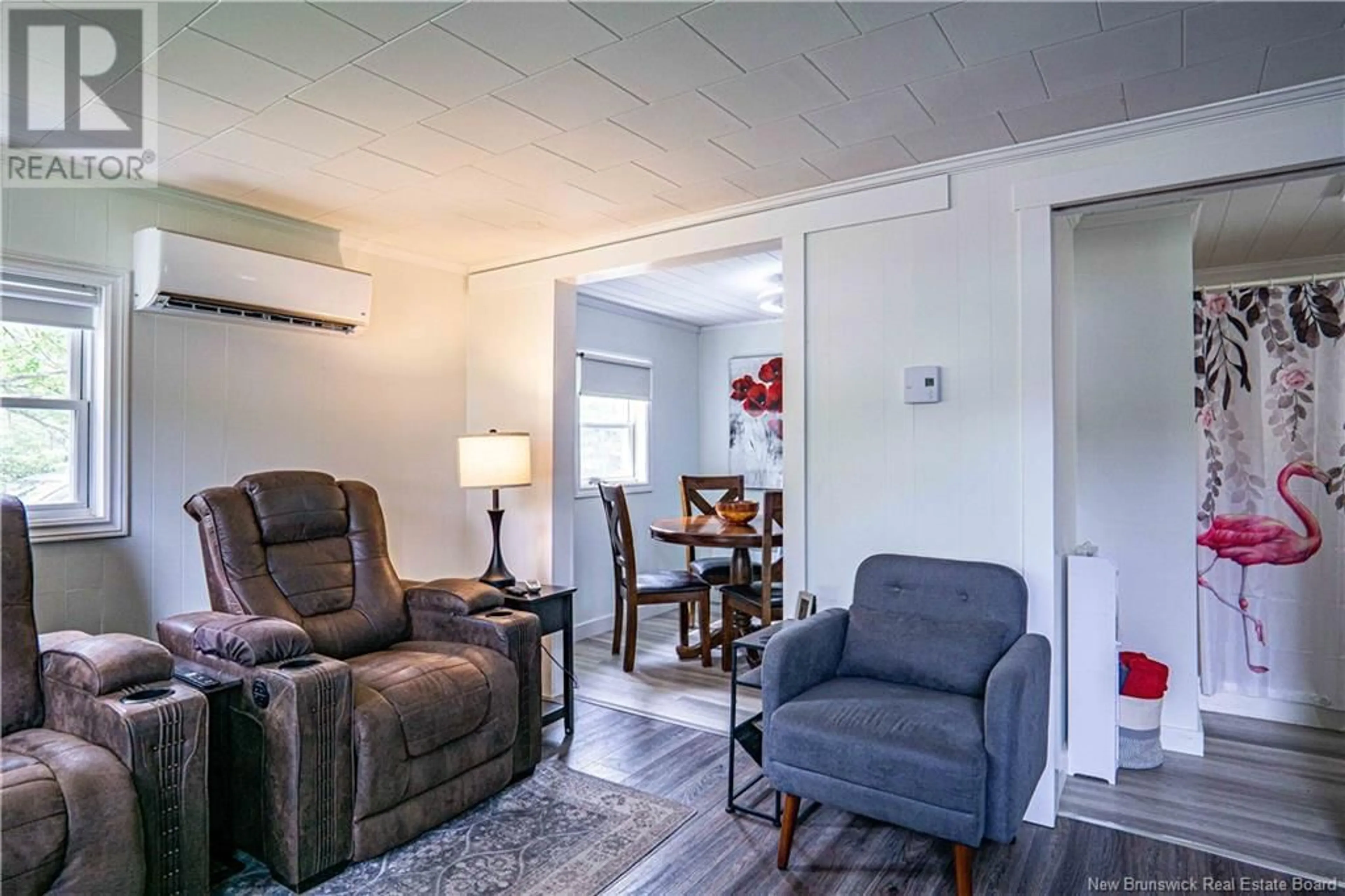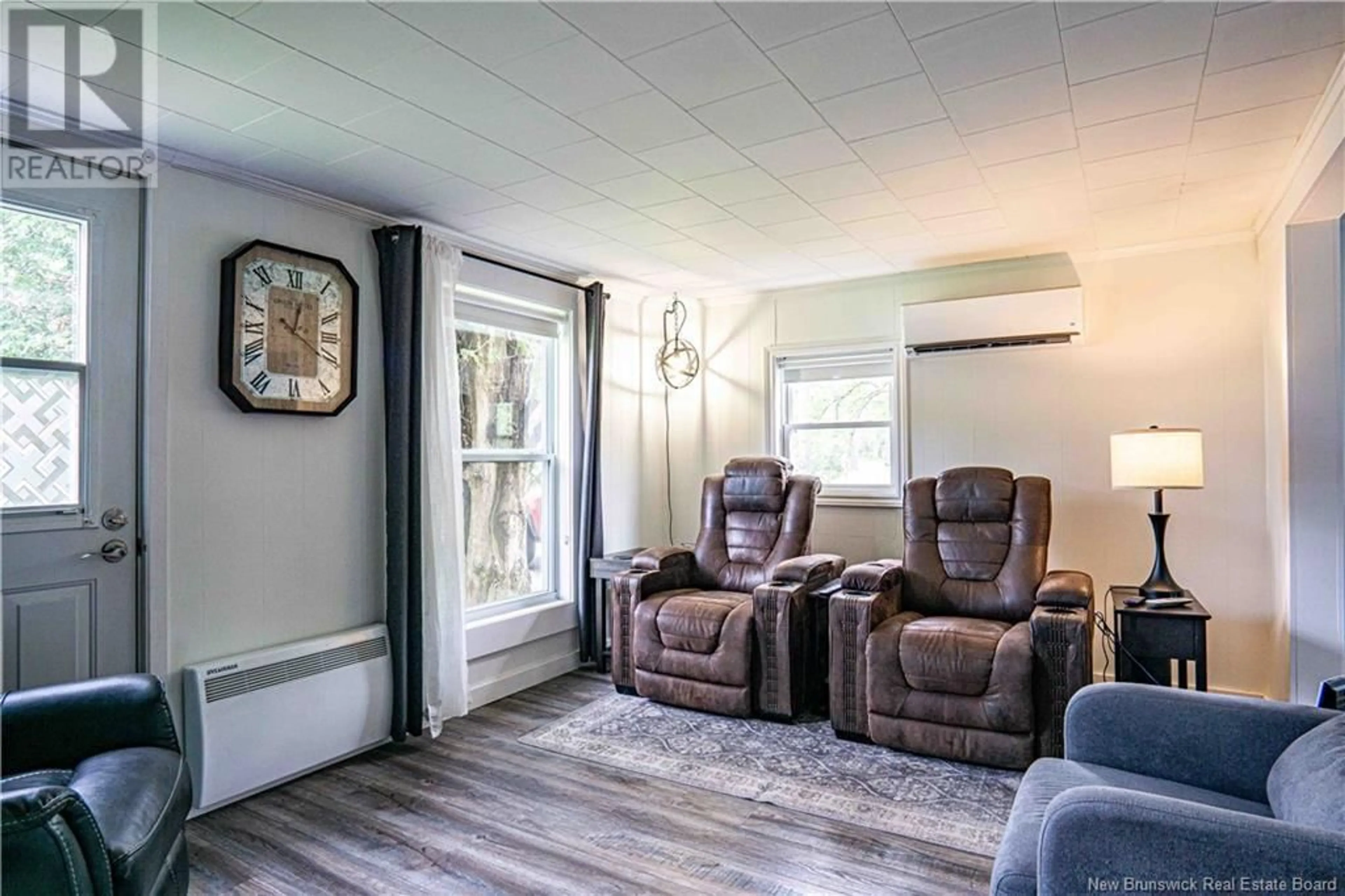24 FOREST AVENUE, Chipman, New Brunswick E3A1Z9
Contact us about this property
Highlights
Estimated valueThis is the price Wahi expects this property to sell for.
The calculation is powered by our Instant Home Value Estimate, which uses current market and property price trends to estimate your home’s value with a 90% accuracy rate.Not available
Price/Sqft$232/sqft
Monthly cost
Open Calculator
Description
Words cannot adequately describe this updated bungalow home with a long-lasting metal roof; it truly is a must-see to appreciate the cozy charm this storybook home offers. Delightfully renovated, it provides ample space despite its compact appearance, making it suitable for everyone. The home is move-in ready, featuring a convenient mudroom/laundry area with stackable W&D, along with handy cabinetry. The modern kitchen boasts two-tone cabinets, new vinyl flooring, and a gorgeous island with a butcher block countertop that you will love. A new, bright, and spacious bedroom has been added off the kitchen, complete with an efficient wall- mounted heat pump and a clothes armoire that will remain. The living room is perfectly sized, featuring new flooring and a 2 nd wall-mounted heat pump. The main level also includes a fully updated bathroom and a dining area or optional bedroom. The finished lower level is the ideal setup for an adult child or guests. It features a full bath, a large area that could serve as a combo bedroom and games room (window may not meet egress), and home to the 3 rd wall- mounted heat pump. There is also a woodstove hookup if the new owner so desires. The home has been recently painted throughout, and theres an amazing 12 x 12 shed with new floor and additional side storage. Finally, retreat to the serene, private backyard that serves as your personal oasis. Boating, fishing, and camping are just nearby on Grand Lake. Upgrades listed in attachments. (id:39198)
Property Details
Interior
Features
Basement Floor
Utility room
4'0'' x 4'10''Recreation room
23'6'' x 17'4''4pc Bathroom
5'7'' x 7'9''Property History
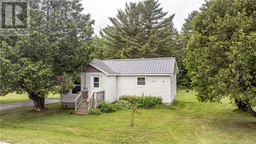 37
37
