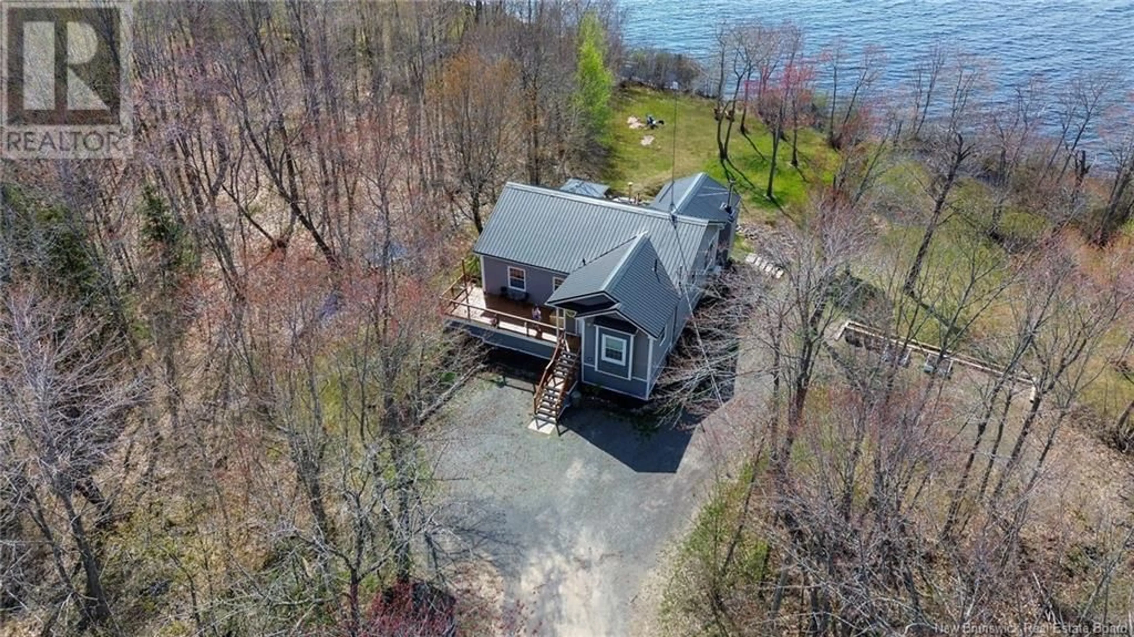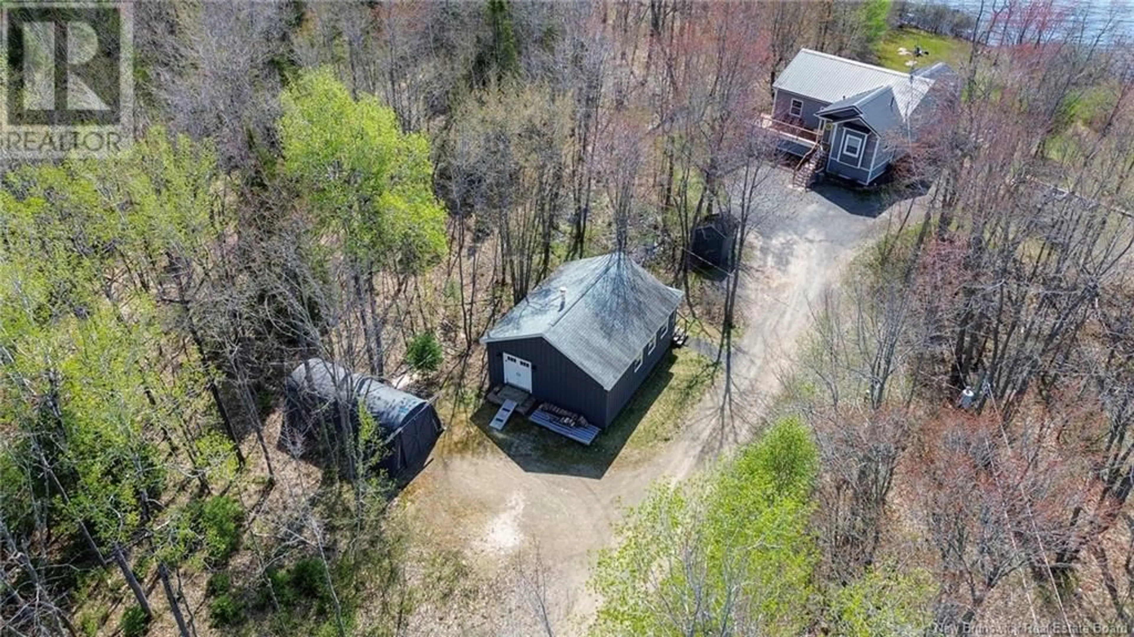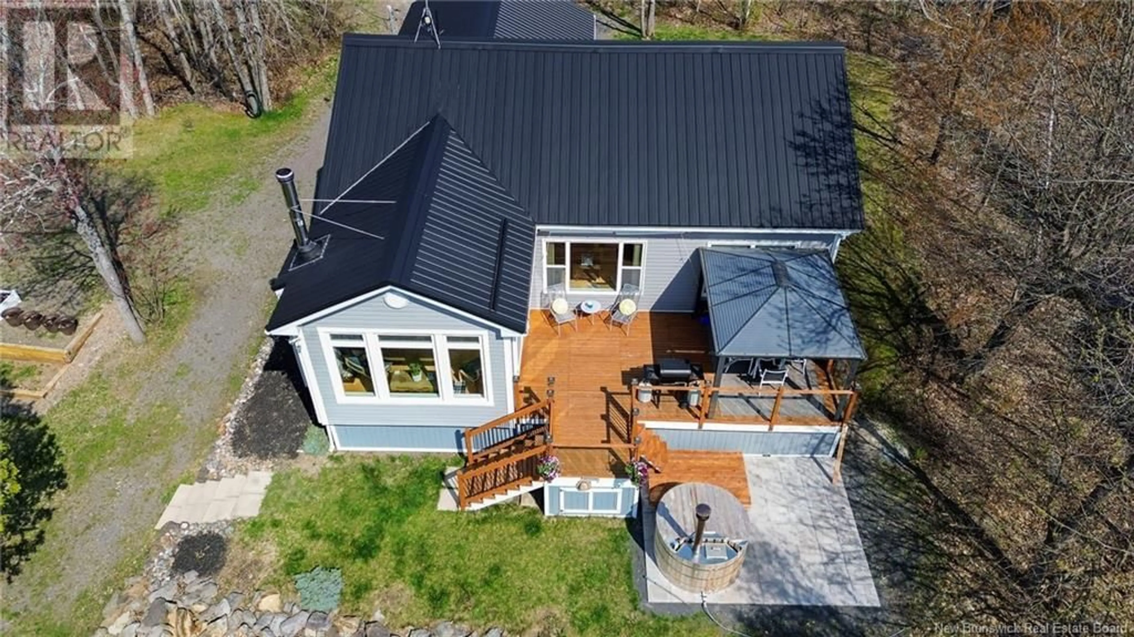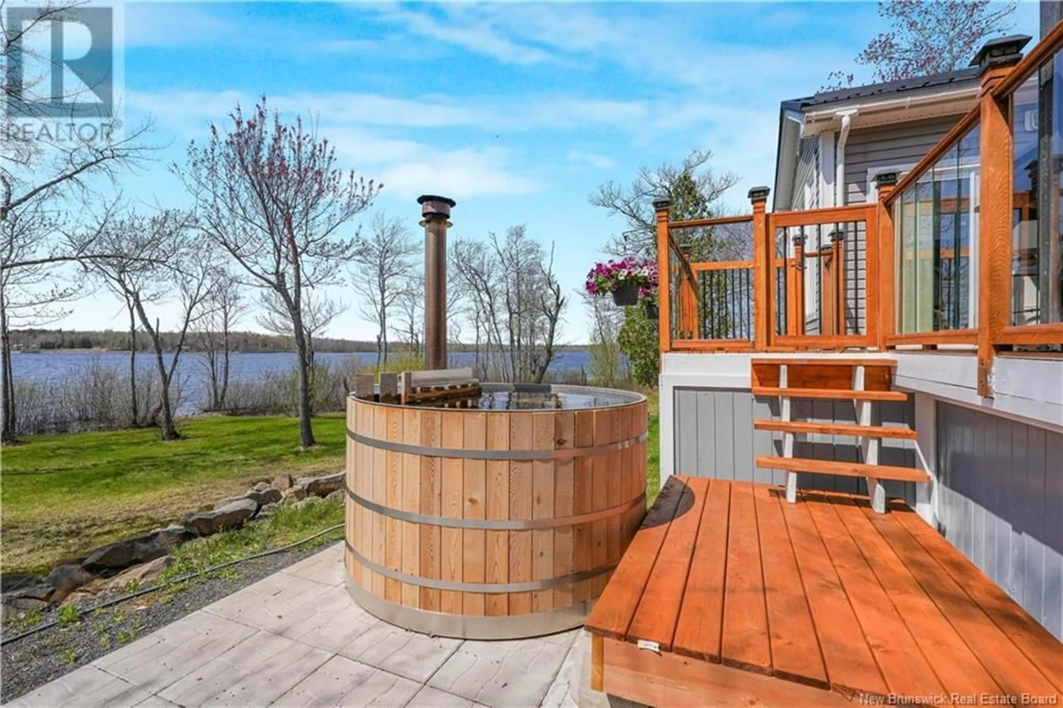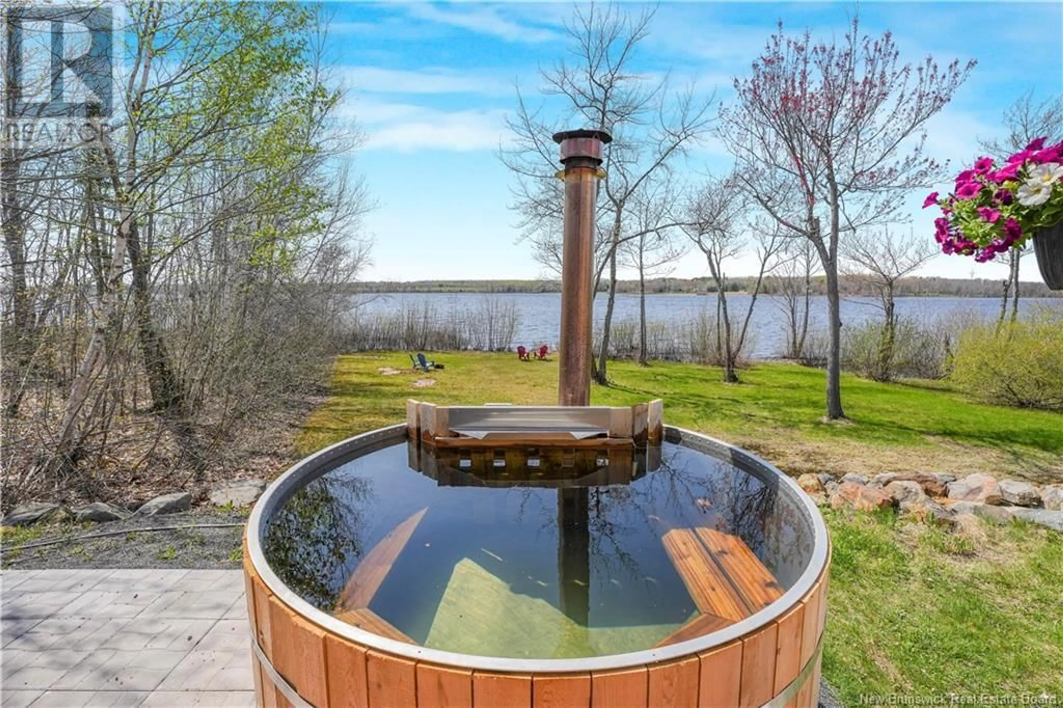224 CHAPMAN ROAD, Newcastle Centre, New Brunswick E4B2M1
Contact us about this property
Highlights
Estimated ValueThis is the price Wahi expects this property to sell for.
The calculation is powered by our Instant Home Value Estimate, which uses current market and property price trends to estimate your home’s value with a 90% accuracy rate.Not available
Price/Sqft$292/sqft
Est. Mortgage$1,885/mo
Tax Amount ()$1,547/yr
Days On Market12 days
Description
A flawless waterfront bungalow with a 6 ft crawl space and a super spacious 32x24 detached workshop w water hook up for potential guest house! Sitting privately on 2.8 acres of landscaped and treed property, this pristine escape offers 180 square ft of waterfront access, a new metal roof and its only 10mins from the town of Minto, where youll find a grocery store, gas station, hardware store, Tim Hortons, agency store and restaurants! Youre within 45 minutes of NBs capital city of Fredericton, and the same distance to the town of Oromocto! This home offers 3 bedrooms, 1.5 bathrooms, an open concept living space with panoramic water views! You have the efficiency of a heatpump as well as a cozy woodstove, and a generator hook up! You have the choice of sitting in your sunroom or inside your screened-in gazebo, and you can cool off in the lake or warm up in your wood fired hot tub! Set sail by kayak or boat from your own backyard, and enjoy hunting and ice fishing in alternate seasons! The property boasts a parking pad for an RV and a strong retaining wall with garden beds! This is an absolutely immaculately packaged property that would make for a restful retreat, the perfect vacation home, or an oasis for retirement. (id:39198)
Property Details
Interior
Features
Main level Floor
Foyer
5.4 x 5.5Bath (# pieces 1-6)
5.6 x 11.9Bath (# pieces 1-6)
7 x 11.6Bedroom
11 x 11Property History
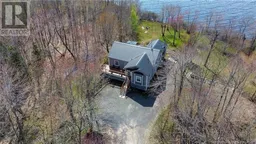 46
46
