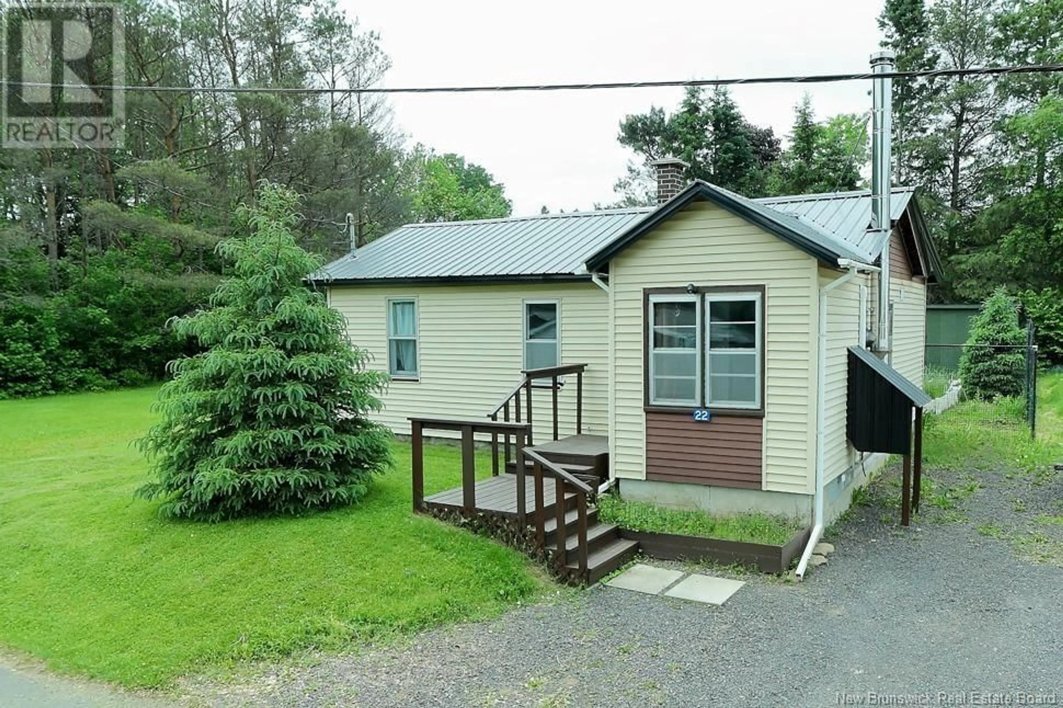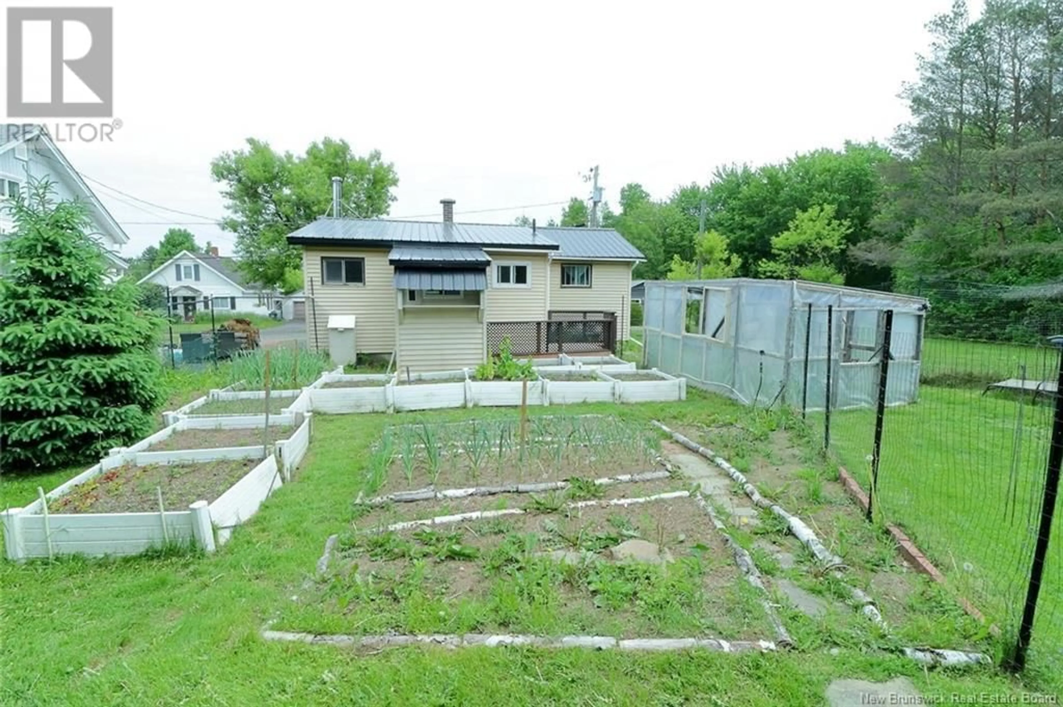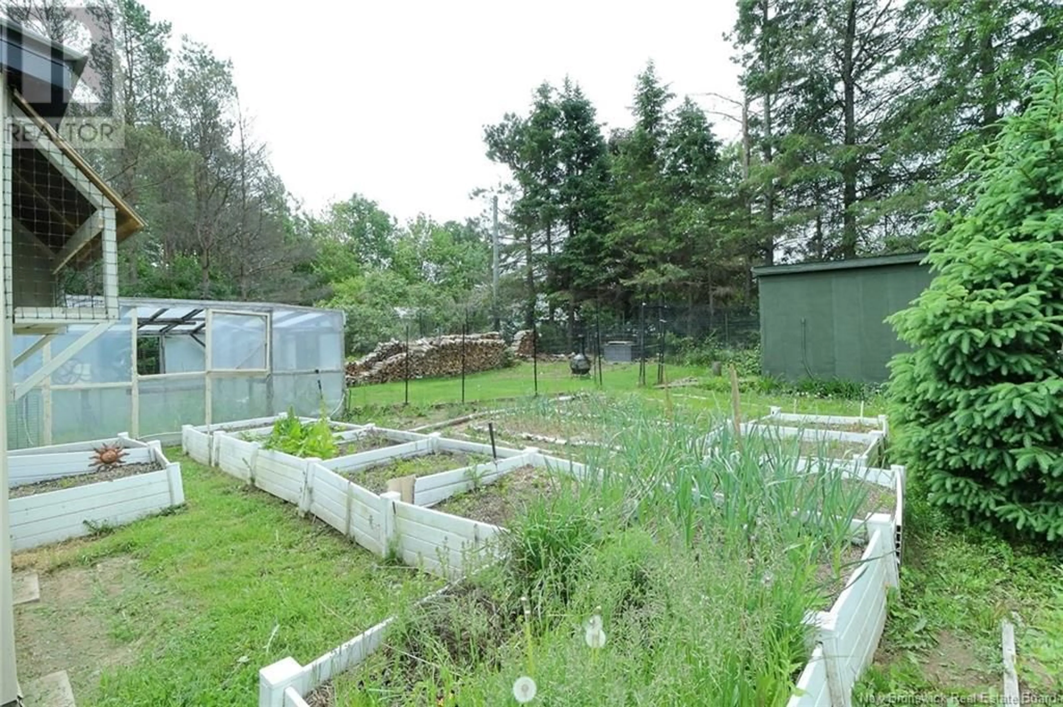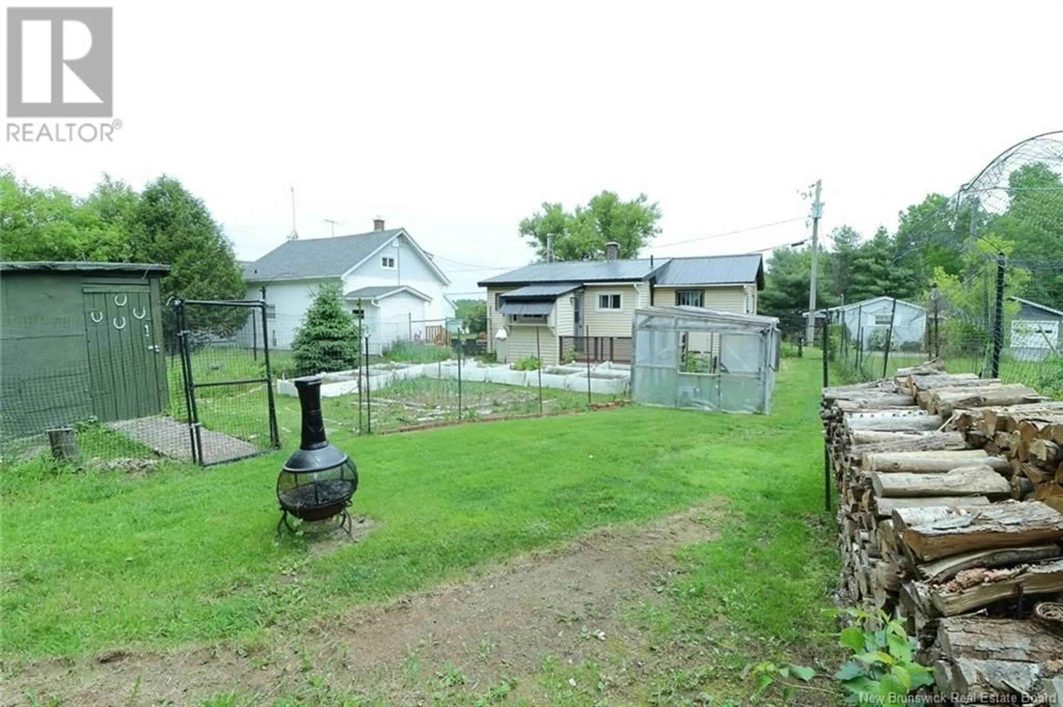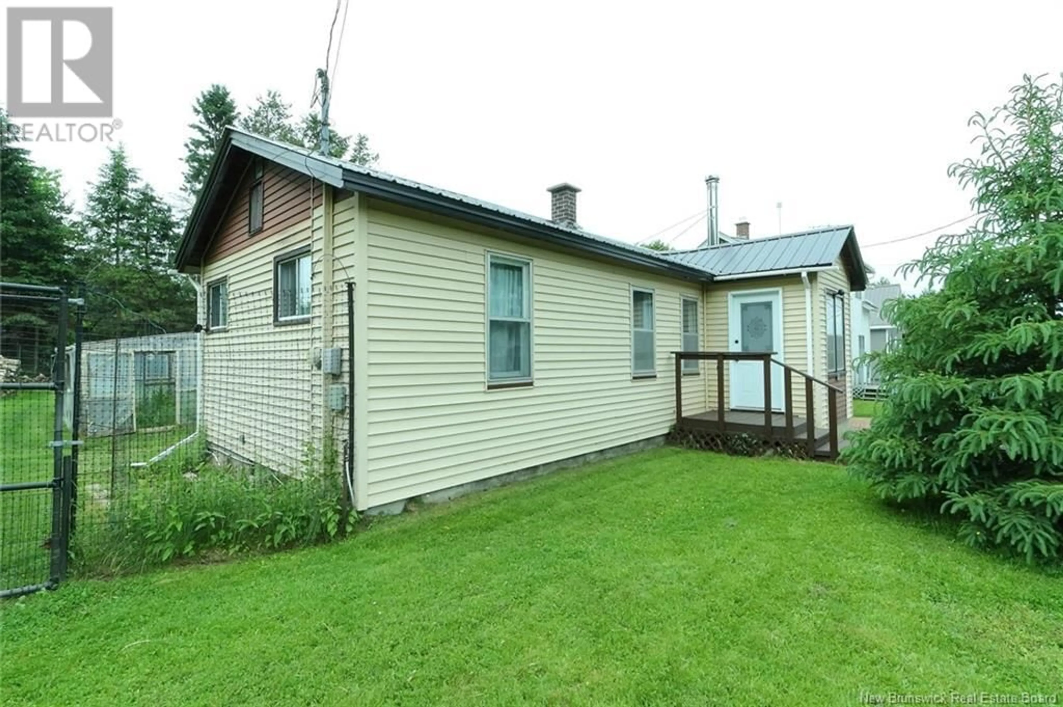22 SMYTHE STREET, Chipman, New Brunswick E4A2N7
Contact us about this property
Highlights
Estimated valueThis is the price Wahi expects this property to sell for.
The calculation is powered by our Instant Home Value Estimate, which uses current market and property price trends to estimate your home’s value with a 90% accuracy rate.Not available
Price/Sqft$110/sqft
Monthly cost
Open Calculator
Description
Welcome to 22 Smythe St in Chipman, this cozy and affordable 2-bedroom bungalow offers the perfect blend of comfort, convenience, and value. Situated on a quiet friendly dead-end street with essentials just minutes away. Whether you are a first-time home buyer, a small family, or looking to downsize, this property is a great fit. The main floor offers a front door foyer, galley kitchen, living room, primary bedroom, a smaller bedroom or office/den, full bath, and a back door mudroom. The basement is unfinished with poured concrete walls and floor providing a dry space for storage, pantry/cold storage, and includes laundry area. Heating is not a problem with a WETT certified wood stove, ductless heat pump, and new electric baseboards. The kitchen has had recent modern upgrades including cupboards, flooring, exhaust fan, and refrigerator. Includes a Doulton filtered water system for drinking water. The backyard is a perfect sanctuary for gardening, with a handy greenhouse and shed. And a perfect spot to relax on the back deck or by an outdoor fire pit with your favorite cup. Comes with a generator, snow blower, rototiller, and garden tools, all as-is condition. Great opportunity to own a move-in ready home at an affordable price! (id:39198)
Property Details
Interior
Features
Main level Floor
Foyer
5'8'' x 7'5''Mud room
5'4'' x 7'0''Bedroom
7'6'' x 6'0''Primary Bedroom
15'3'' x 10'0''Property History
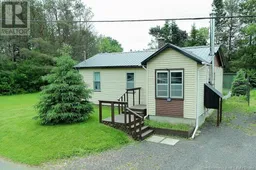 41
41
