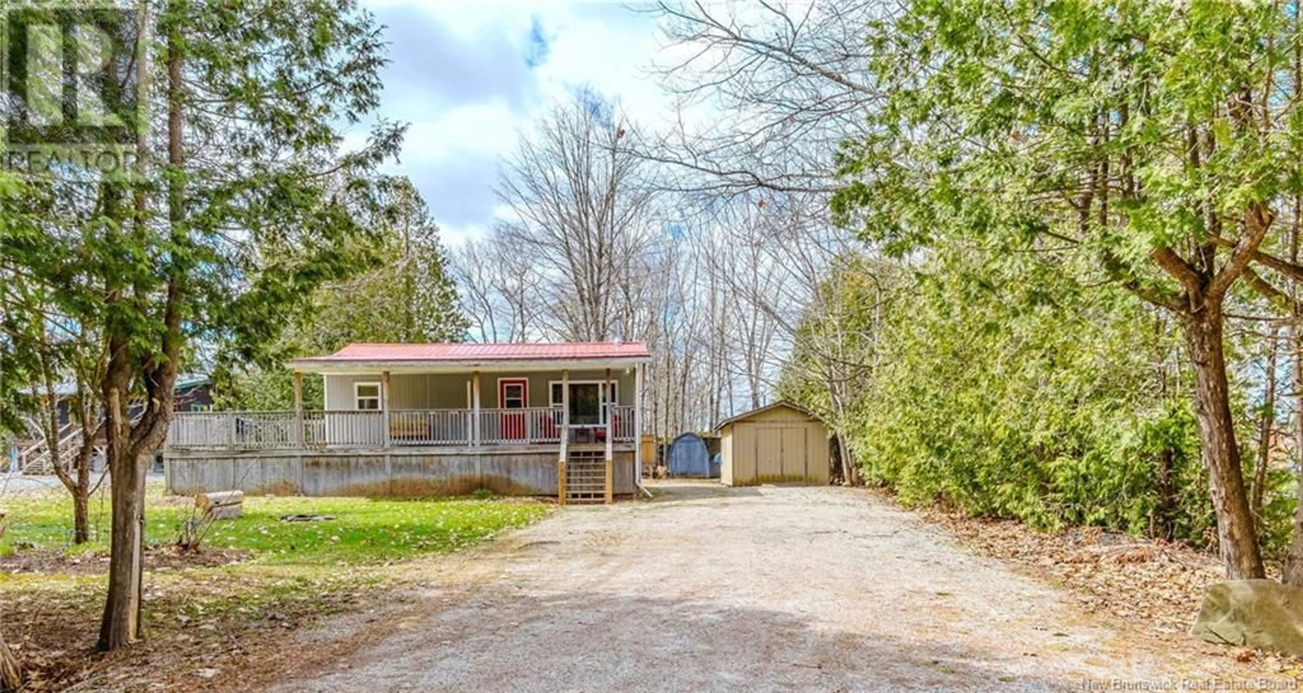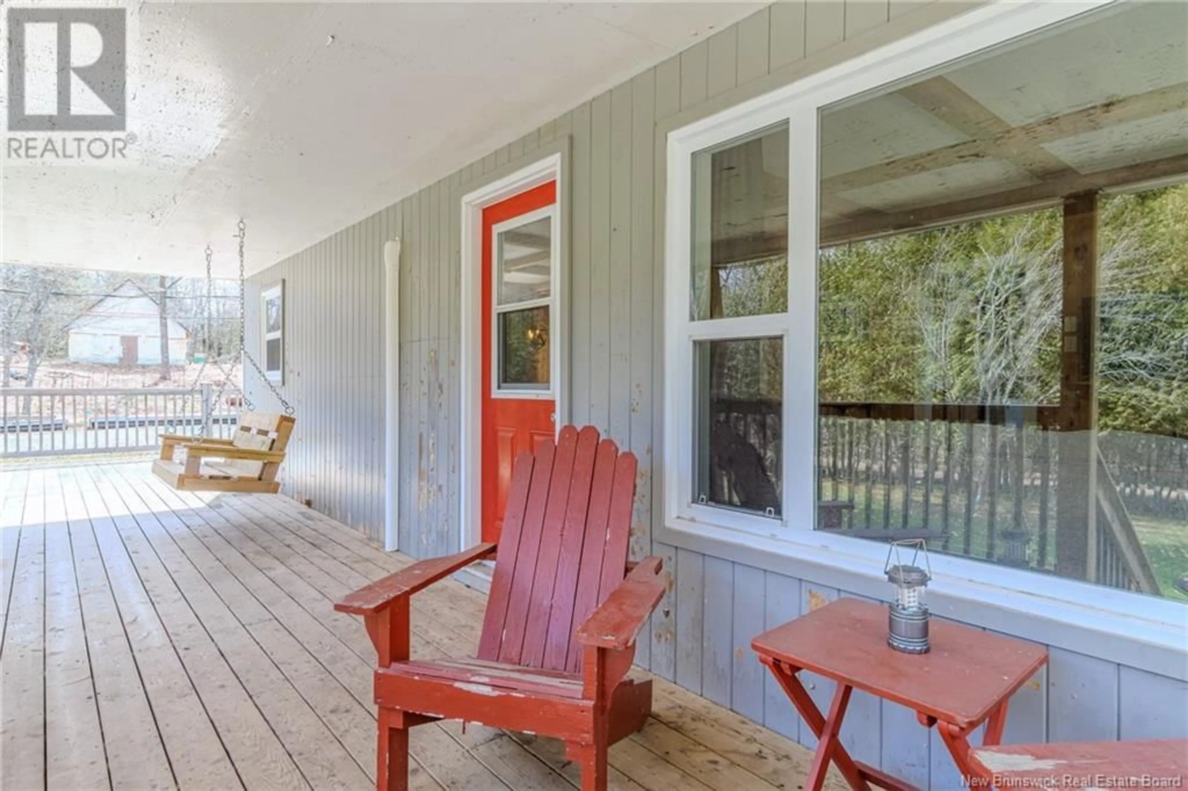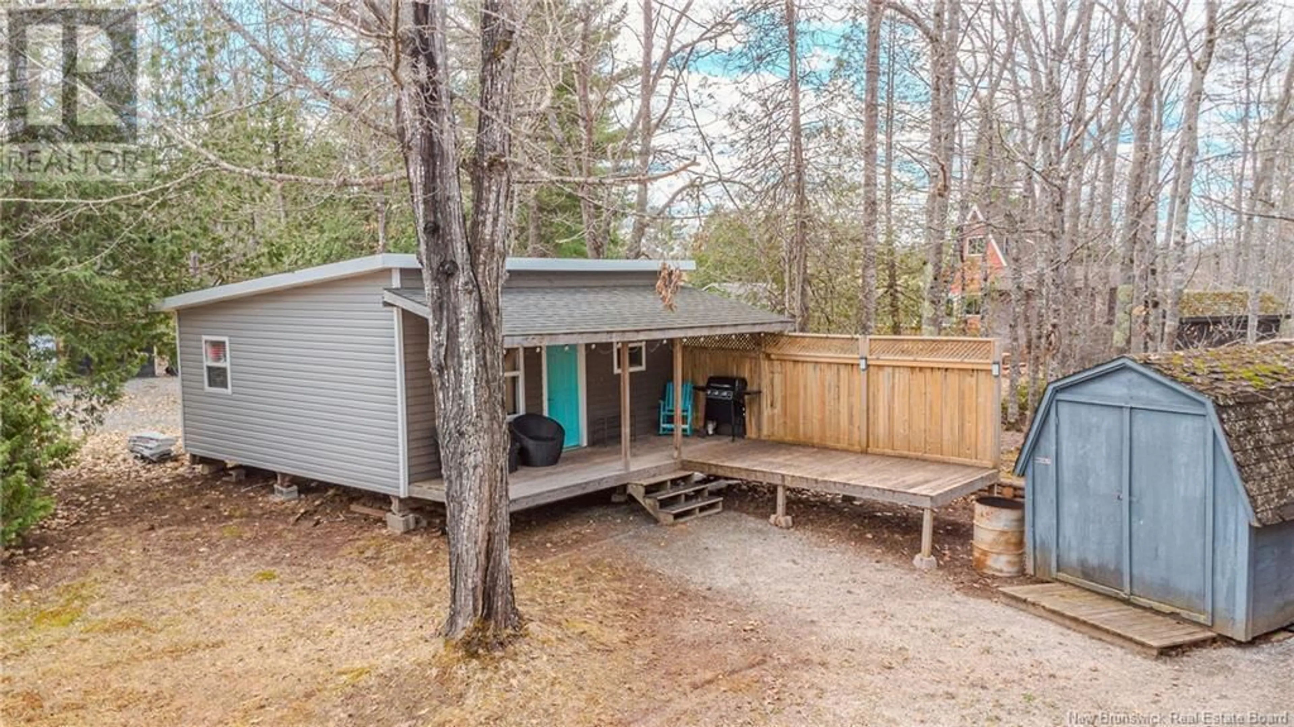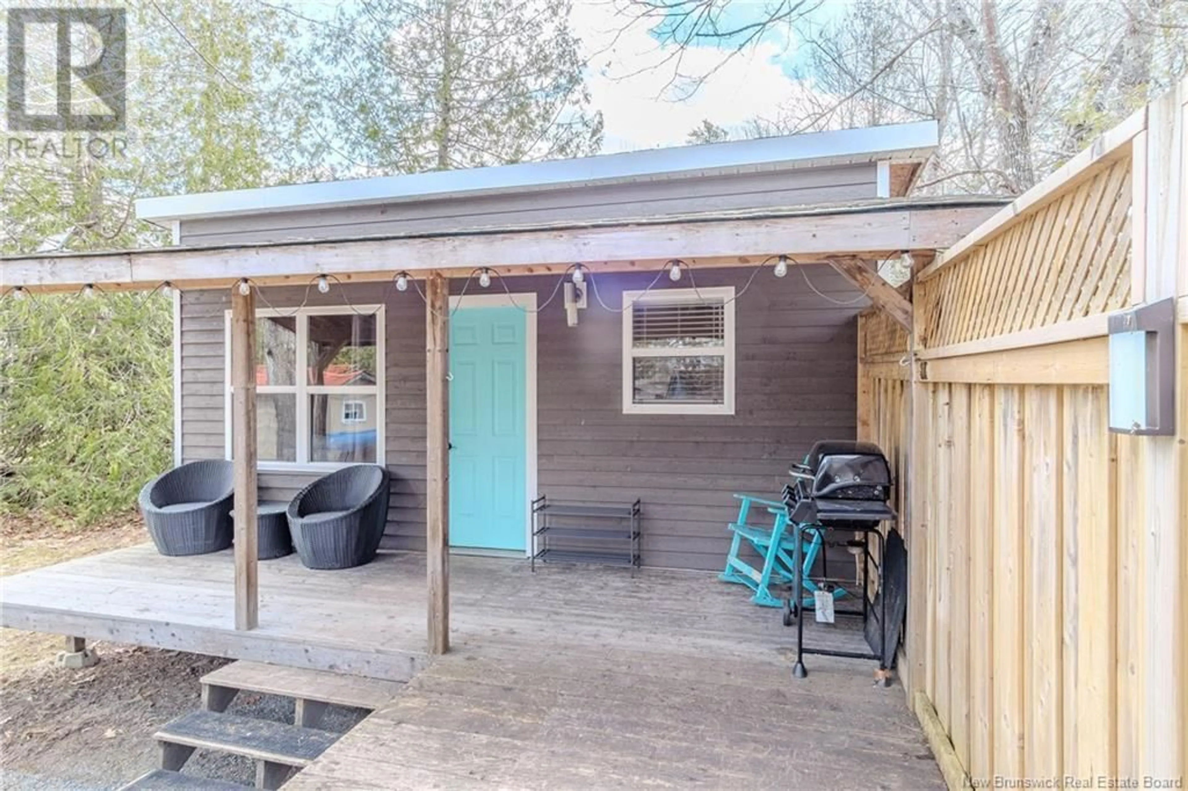21 CROMWELL ROAD, Cambridge-Narrows, New Brunswick E4C1W7
Contact us about this property
Highlights
Estimated ValueThis is the price Wahi expects this property to sell for.
The calculation is powered by our Instant Home Value Estimate, which uses current market and property price trends to estimate your home’s value with a 90% accuracy rate.Not available
Price/Sqft$196/sqft
Est. Mortgage$983/mo
Tax Amount ()$2,006/yr
Days On Market34 days
Description
Welcome to your lakeside escape in the heart of Cambridge-Narrows! Nestled at 21 Cromwell Road, this unique two-in-one insulated cottage plus bunkie, is a perfect retreat that blends comfort, convenience, and natural beauty and just steps from the shores of Washademoak Lake. The charming main cottage features two cozy bedrooms and an open-concept living room and kitchen, creating a warm and inviting atmosphere. Bright hardwood floors and a wood stove add rustic charm, while a mini-split heat pump ensures year-round comfort. Step outside to a partially wrap-around deckperfect for sipping your morning coffee or hosting evening get-togethers under the stars. Tucked away on the property, a fully self-contained guest bunkie offers even more flexibility. Complete with its own kitchen, living area, two bedrooms, and a full 4-piece bath, its ideal for guests, extended family, or a private Airbnb rental. Best of all, youll enjoy deeded access to Washademoak Lake, along with your own private dockperfect for boating, swimming, or simply relaxing by the water. (Dock is included in the sale.) This property consists of a total of 1168 sqft of 4 bedrooms and 2 bathrooms. Main cottage(24x32): 2 bedroom/1 bath. Guest Bunkie(20x20): 2 bedroom/1 bath. Storage Shed: 20x14, wood storage shed is also included. (id:39198)
Property Details
Interior
Features
Main level Floor
4pc Bathroom
8'0'' x 10'0''Bedroom
8'0'' x 10'0''Bedroom
10'0'' x 12'0''Kitchen
13'0'' x 20'0''Property History
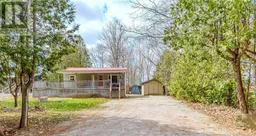 37
37
