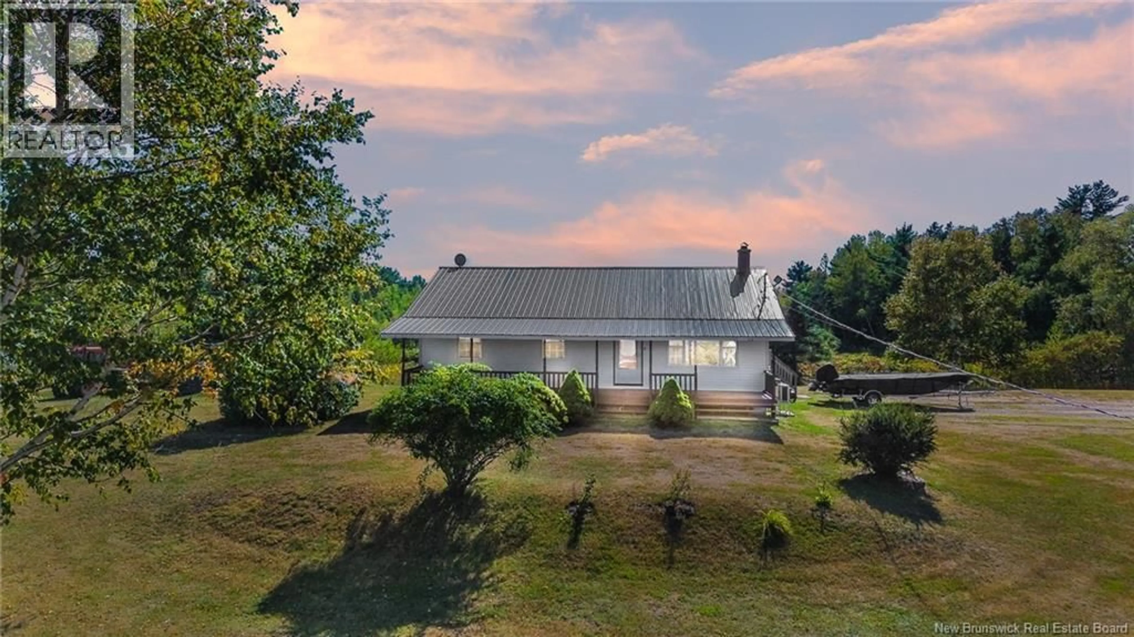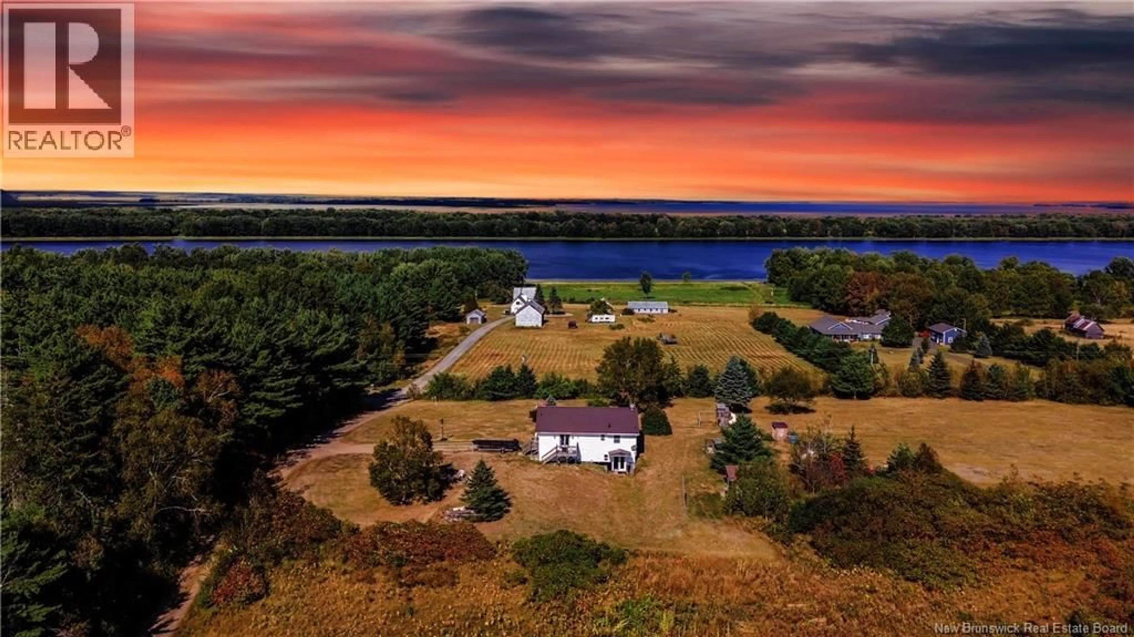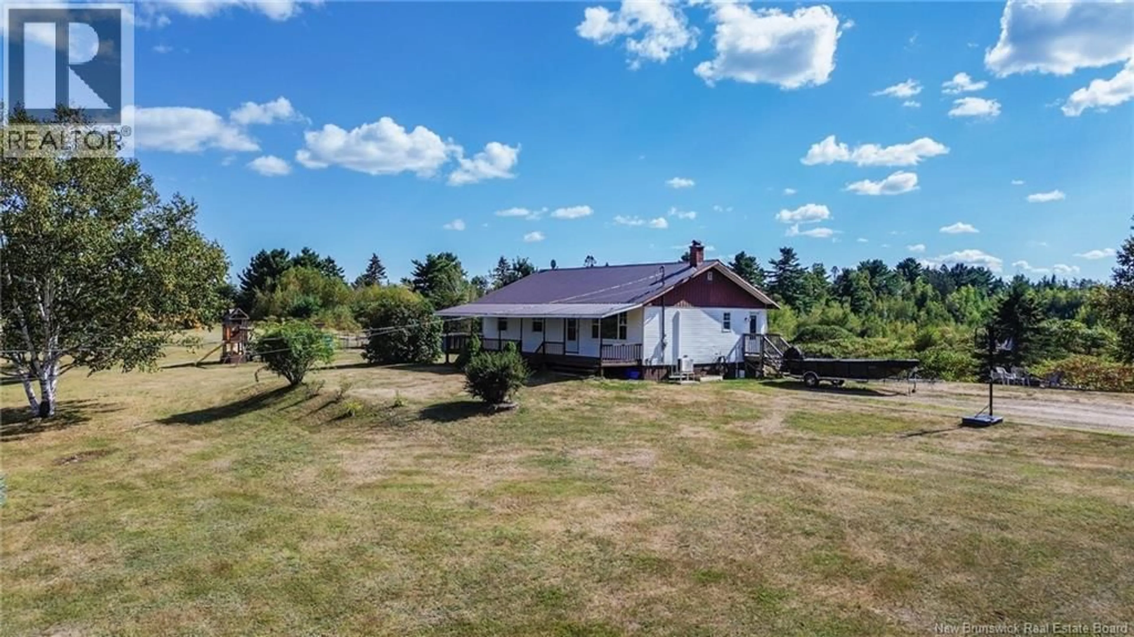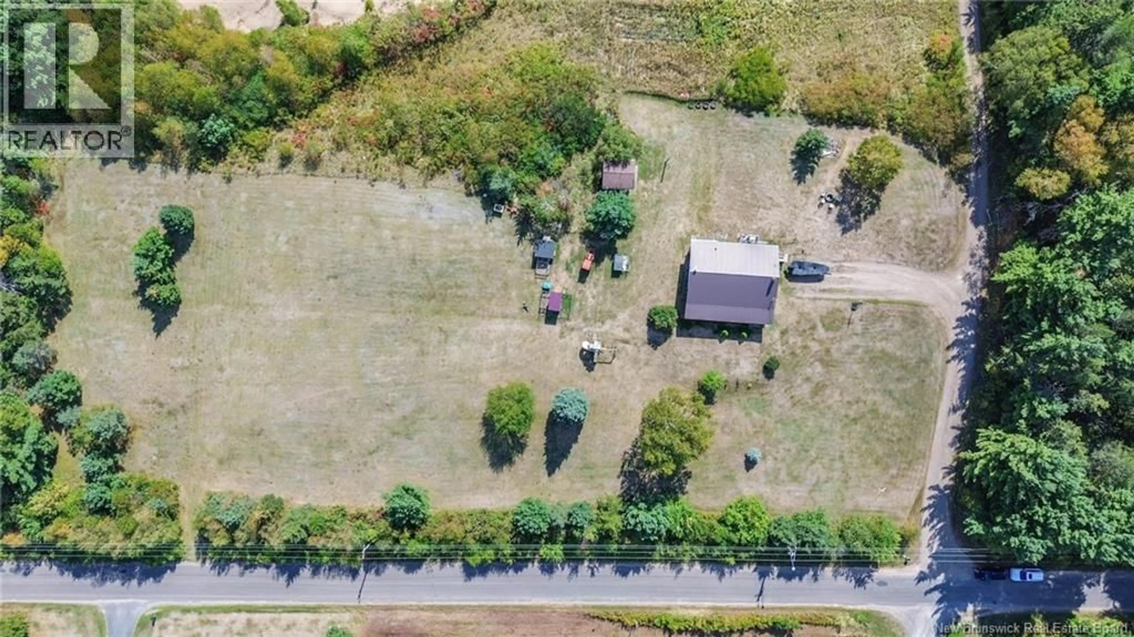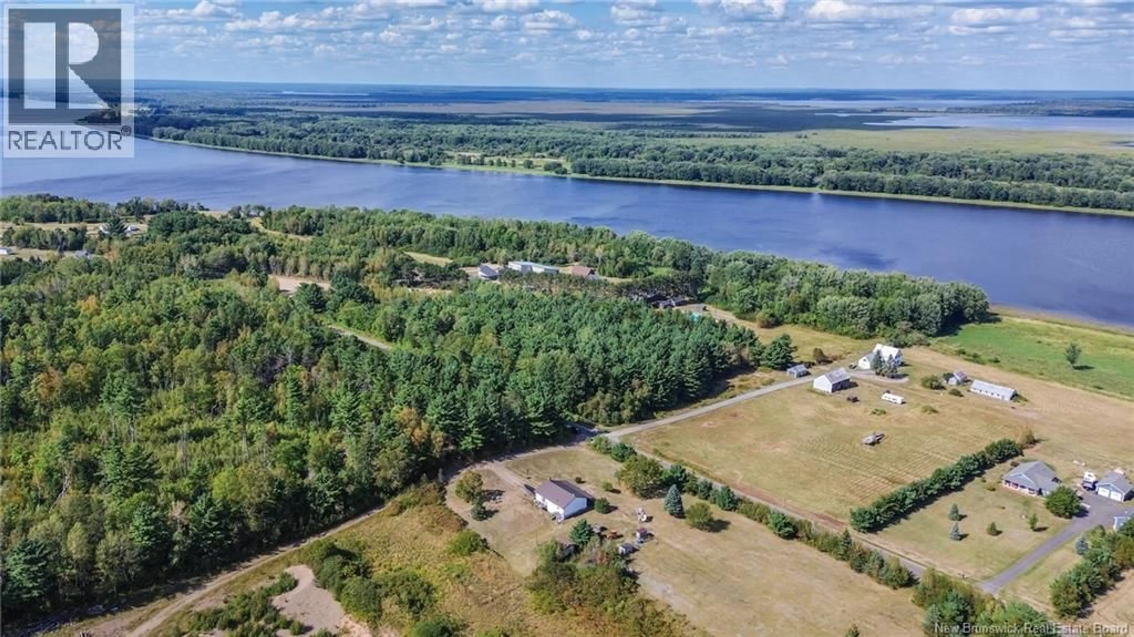198 UPPER COYTOWN ROAD, Upper Gagetown, New Brunswick E5M1R2
Contact us about this property
Highlights
Estimated valueThis is the price Wahi expects this property to sell for.
The calculation is powered by our Instant Home Value Estimate, which uses current market and property price trends to estimate your home’s value with a 90% accuracy rate.Not available
Price/Sqft$156/sqft
Monthly cost
Open Calculator
Description
Perched atop a hill, this home offers stunning, expansive views of the Saint John River, perfect for watching the sun rise while sipping your morning coffee from the large covered front porch. This beautifully cleared and landscaped 2-acre lot provides endless possibilitieswhether its adding a garage, workshop, or creating your very own garden oasis. With mature trees and natural privacy, the property also includes a chicken coop with hens, offering the perfect combination of country charm and serene escape. Inside, the main level features 3 bedrooms, while the lower level boasts a 4th bedroom with a generous walk-in closet and patio doors leading directly to the backyard, creating a private retreat. The home has seen thoughtful upgrades, including two newly renovated bathrooms and fresh paint throughout. The open-concept living and dining area is bright and inviting, with patio doors to the backyard, providing a seamless indoor-outdoor flow ideal for entertaining or enjoying quiet family moments surrounded by nature. Just 15 minutes from Oromocto and Base Gagetown, with highway access only one minute away, this property offers the perfect balance of rural tranquility and modern convenience. Every day here is enhanced by the expansive river views, making this a truly special place to call home. All measurements to be verified by purchaser. Listing agent is related to the vendor and is a licensed Realtor with the New Brunswick Real Estate Board. (id:39198)
Property Details
Interior
Features
Basement Floor
Storage
13'3'' x 7'7''Living room
12'6'' x 23'9''Bath (# pieces 1-6)
8'11'' x 9'11''Bedroom
25'6'' x 9'4''Property History
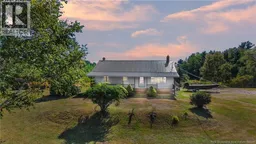 37
37
