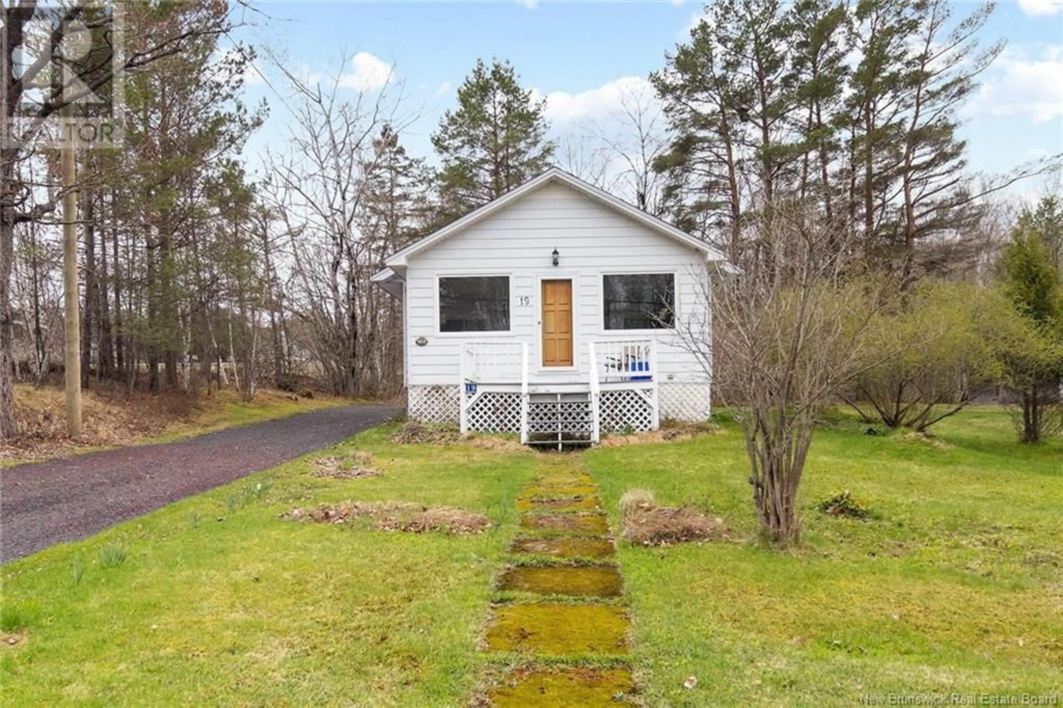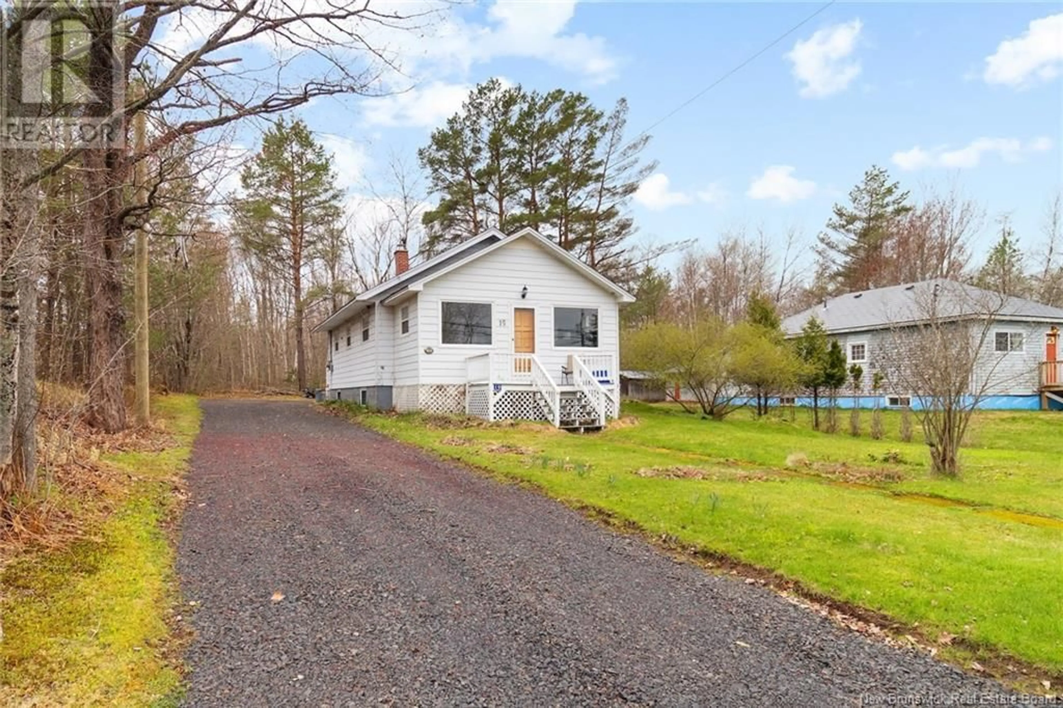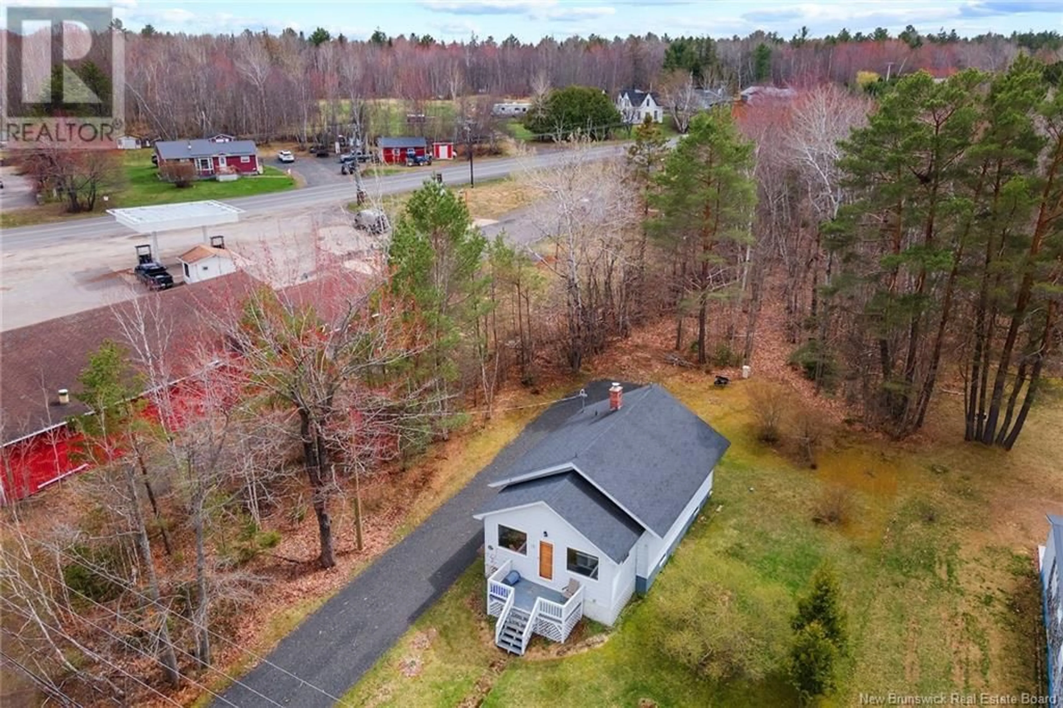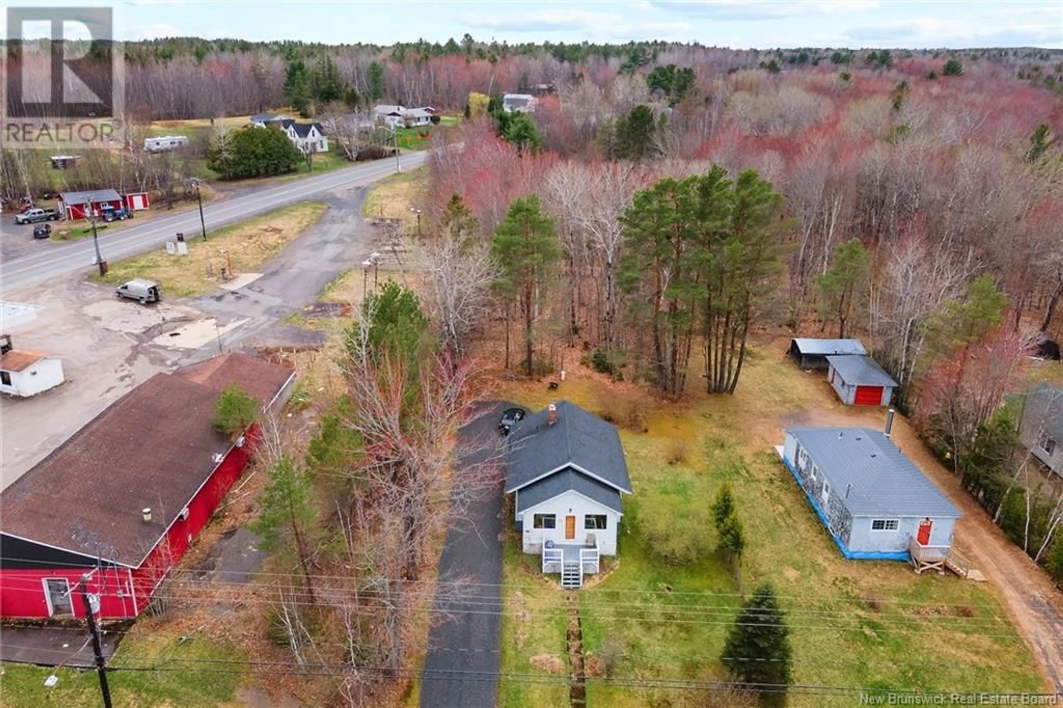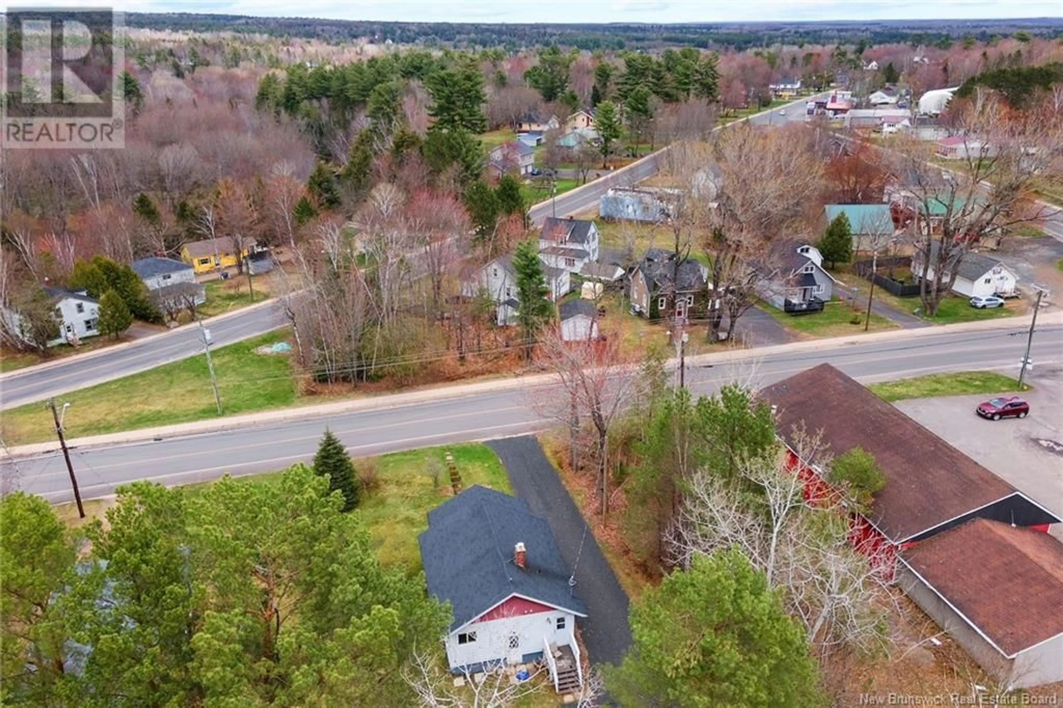19 MAIN STREET, Minto, New Brunswick E4B3J9
Contact us about this property
Highlights
Estimated valueThis is the price Wahi expects this property to sell for.
The calculation is powered by our Instant Home Value Estimate, which uses current market and property price trends to estimate your home’s value with a 90% accuracy rate.Not available
Price/Sqft$189/sqft
Monthly cost
Open Calculator
Description
Welcome to 19 Main Street, a charming bungalow nestled on nearly an acre of land right in the heart of the Village of Minto. With mature trees offering privacy and a location thats both peaceful and convenient, this home is perfect for retirees, first-time buyers, or anyone looking to downsize without compromising space or comfort. Located just 35 minutes from Fredericton and within walking distance to all village amenities, including shops, schools, and the local health centre, this property blends small-town charm with everyday convenience. Inside, youll be greeted by a cozy back porch leading to a mudroomcomplete with a large closet and stackable washer and dryer. The kitchen offers country charm with its built-in breakfast nook, ceiling-height cabinetry, and farmhouse sink. The refinished floors shine throughout, leading into a spacious living roomideal for family gatherings. The primary bedroom is conveniently located just off the updated bathroom. A sun-soaked front sunroom offers a bright, flexible spaceperfect as a second bedroom, home office, or reading nook. This home has seen numerous modern upgrades over the years, including a new roof, new windows, updated electrical panel, plumbing, water treatment system, new driveway and more. The expansive backyard offers plenty of room to garden, relax, or entertain under the trees. Dont miss this opportunity to own a move-in ready home on a generous lot, all within reach of everything Minto has to offer. (id:39198)
Property Details
Interior
Features
Main level Floor
Foyer
9'7'' x 9'0''Dining room
6'2'' x 5'8''Bath (# pieces 1-6)
5'0'' x 10'2''Sunroom
19'6'' x 8'4''Property History
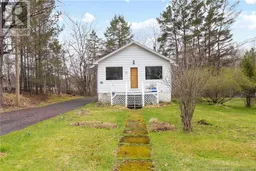 40
40
