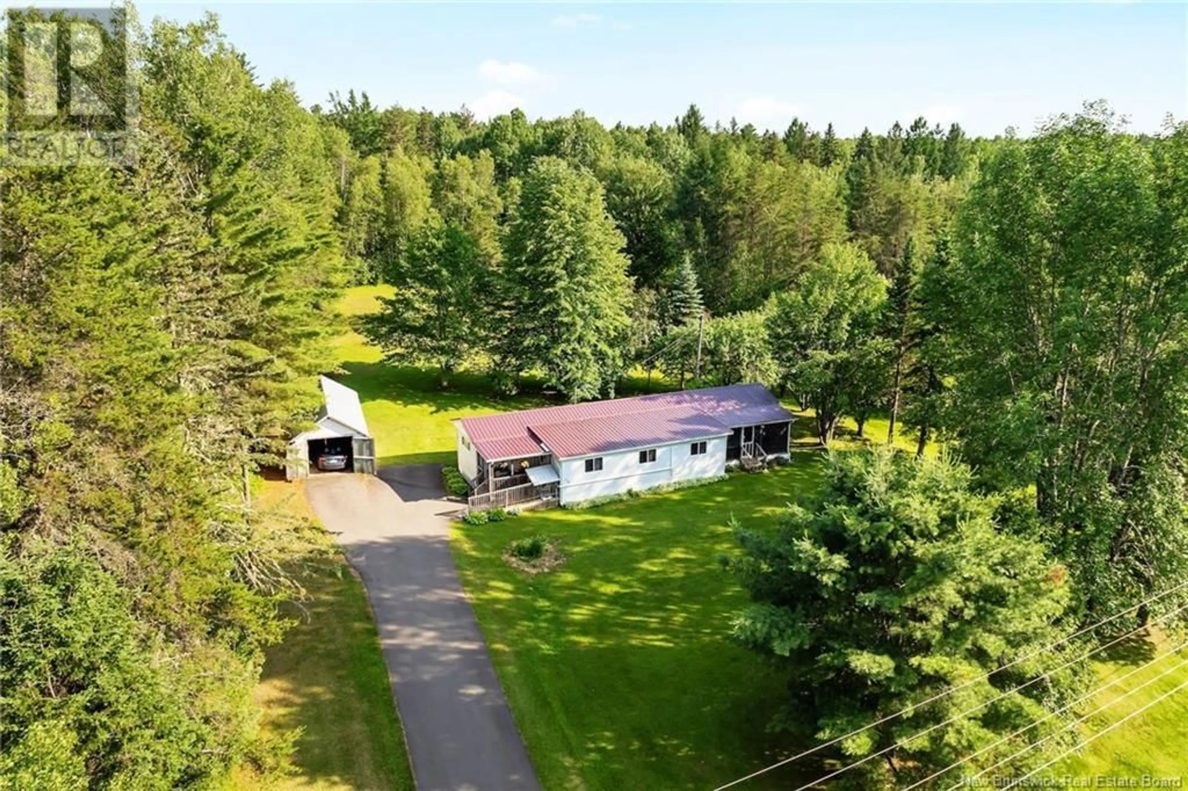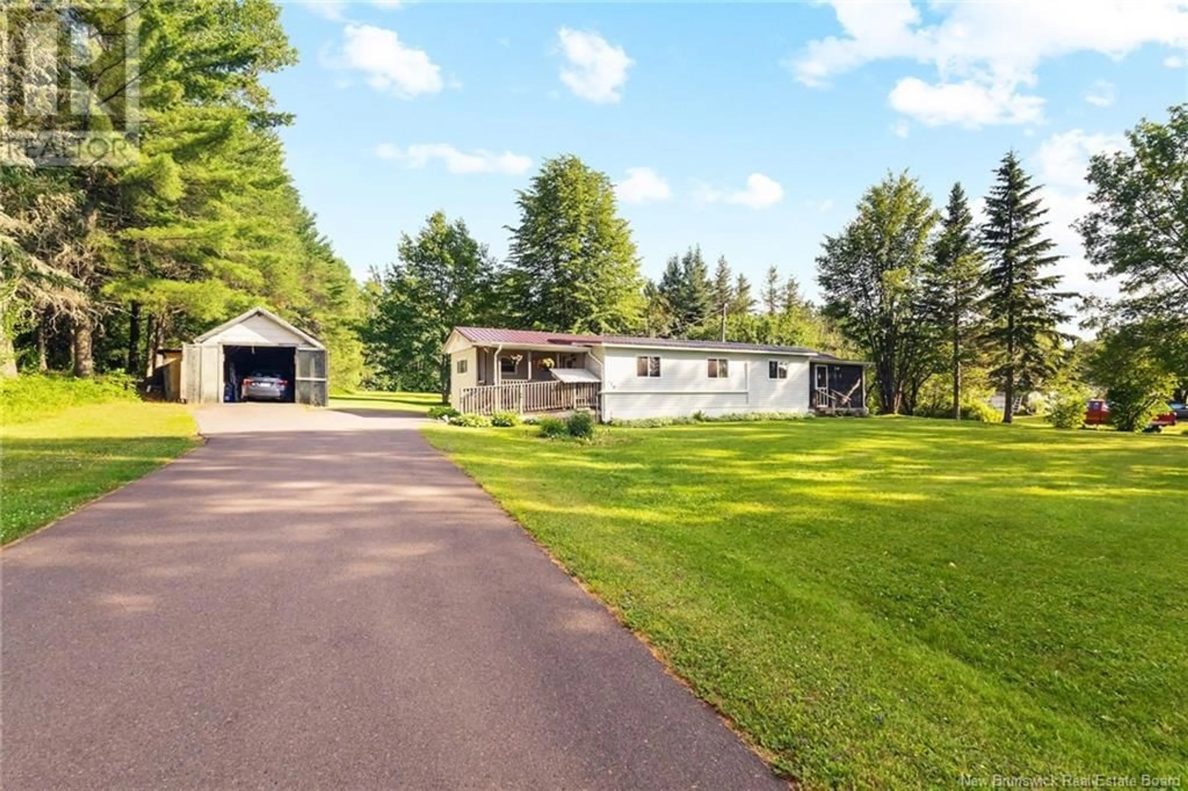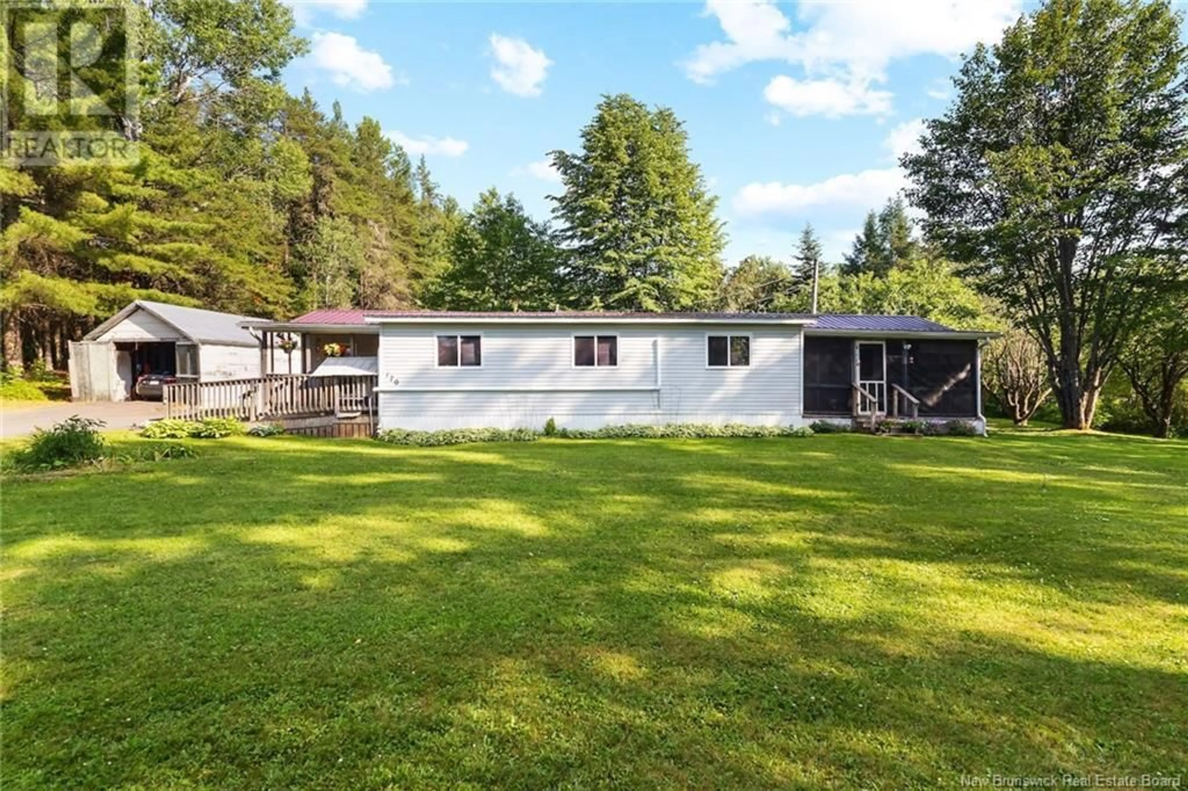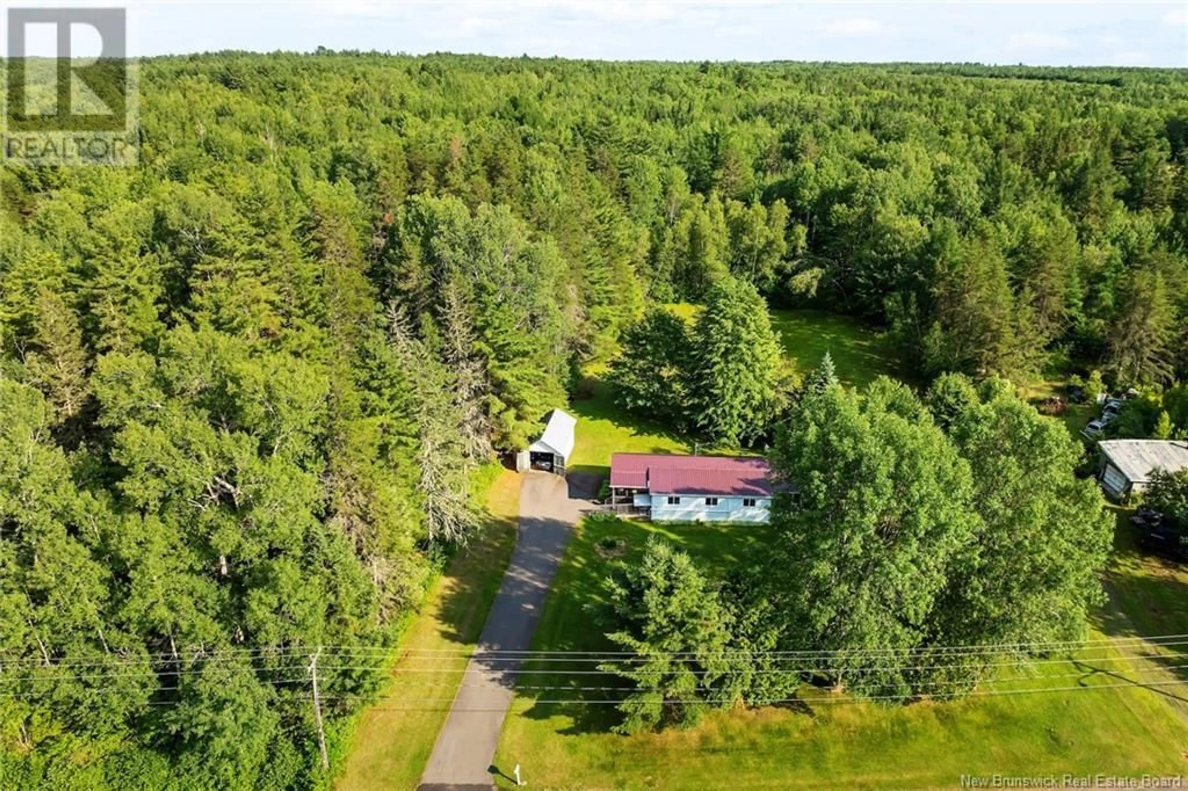170 RED BANK DRIVE, Chipman, New Brunswick E4A2A4
Contact us about this property
Highlights
Estimated valueThis is the price Wahi expects this property to sell for.
The calculation is powered by our Instant Home Value Estimate, which uses current market and property price trends to estimate your home’s value with a 90% accuracy rate.Not available
Price/Sqft$155/sqft
Monthly cost
Open Calculator
Description
Discover comfort, charm, and an impressive amount of living space in this delightful 2-bedroom, 1-bath home, perfectly situated on a peaceful and private lot just seconds from all the amenities of Chipman. Thoughtfully expanded and meticulously maintained, this home features two large family rooms offering versatile spaces for relaxing, entertaining, or working from home along with a well-appointed kitchen and dining area designed for both everyday convenience and hosting with ease. Pride of ownership shines throughout the clean,welcoming interior, which includes a heat pump for efficient year-round comfort and a durable metal roof for added peace of mind. Home is also currently set up for complete wheelchair access, with renovated bathroom, and wheelchair ramp entering the front of the home. Set on just over an acre, the treed yard offers privacy and a serene outdoor space to enjoy, complemented by a lovely screened-in porch thats perfect for unwinding during the warmer months. A paved driveway leads to a detached garage, ideal for storage or to use as a workshop. Whether you're downsizing, starting fresh, or simply seeking spacious one-level living in a quiet country setting, this affordable home checks all the boxes. Just a few minute drive to all the amenities of Chipman, and only 1 hour to Fredericton + Oromocto. Don't miss out on this beautiful, affordable home, book your showing today! (id:39198)
Property Details
Interior
Features
Main level Floor
Bedroom
10'3'' x 9'4''Laundry room
10'10'' x 8'4''3pc Bathroom
6'5'' x 8'4''Living room
33'2'' x 11'9''Property History
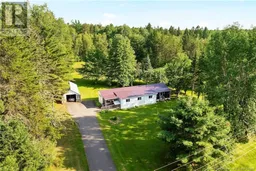 41
41
