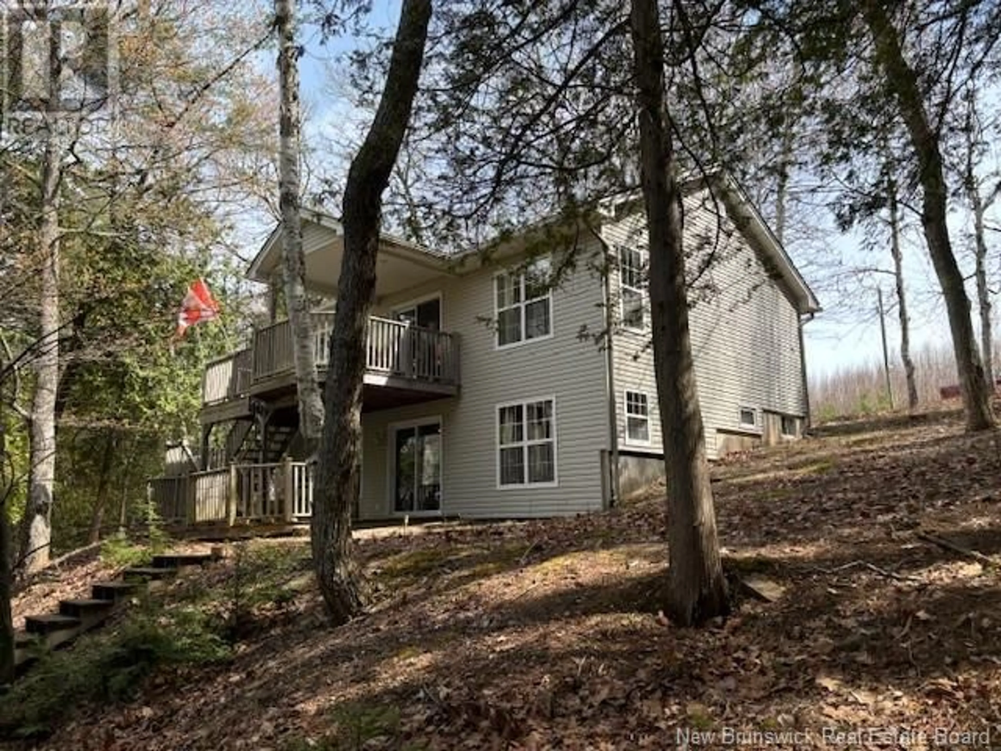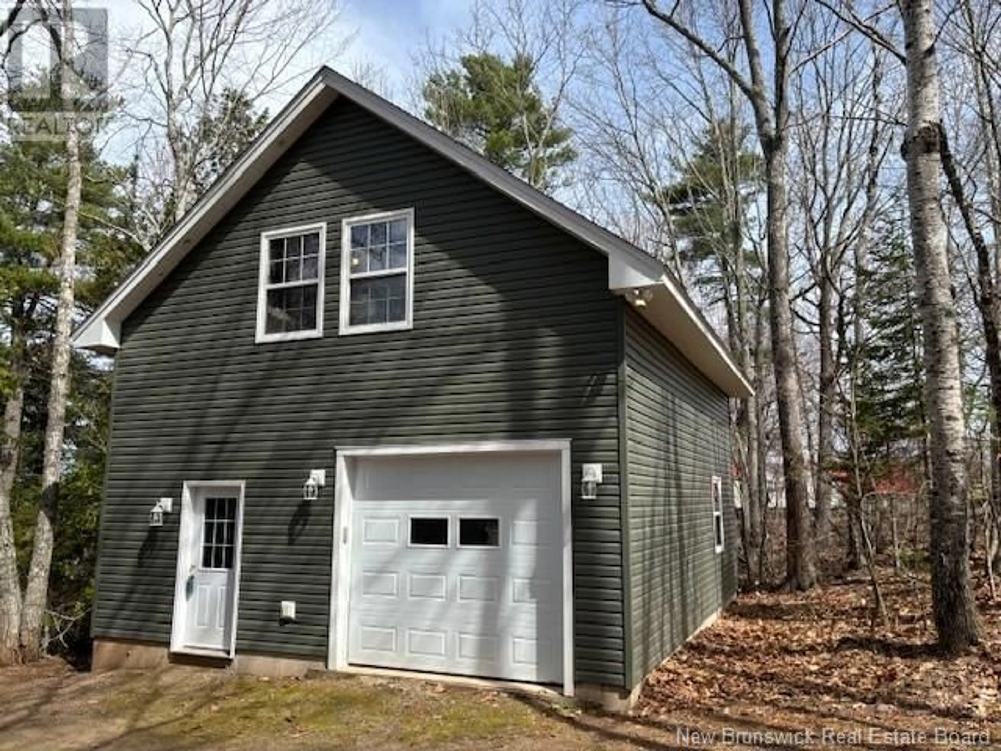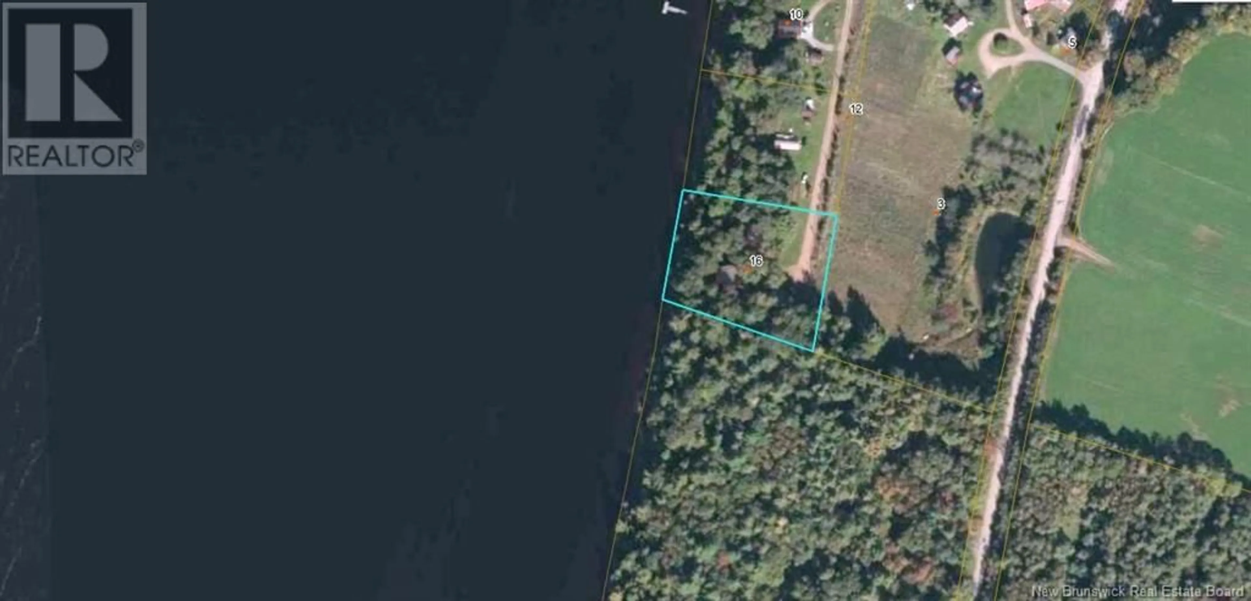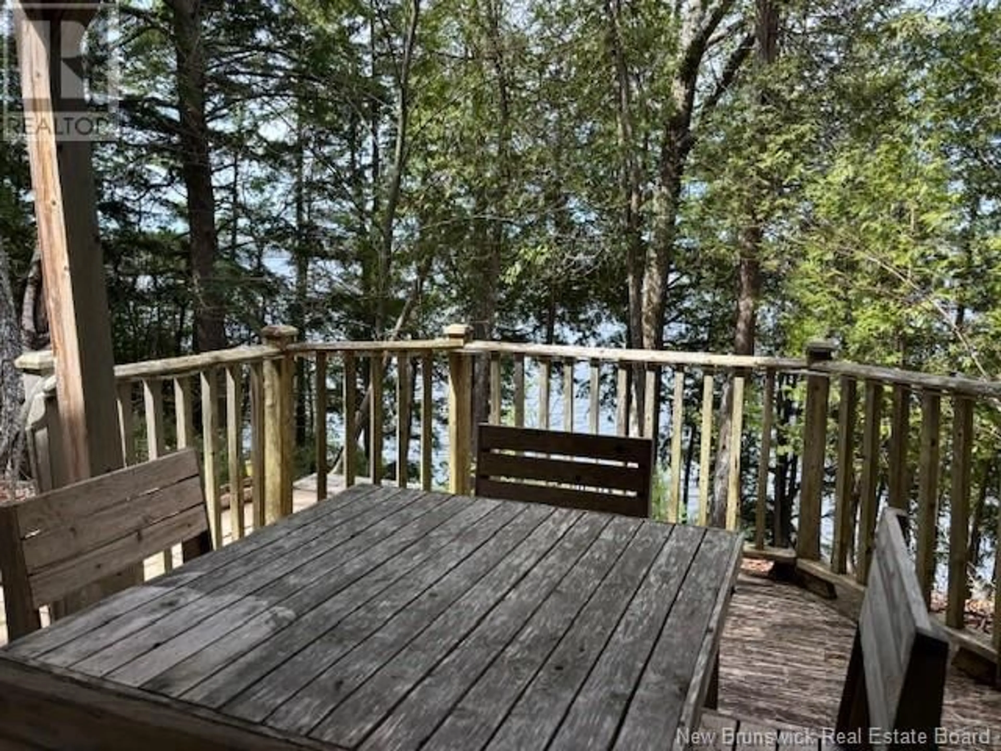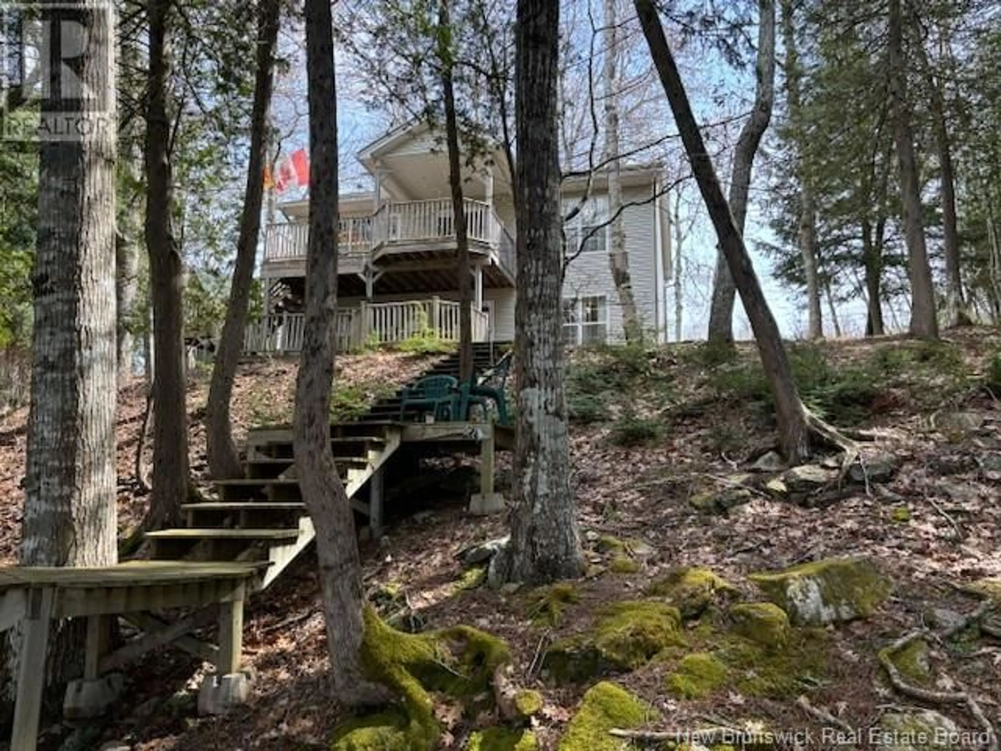16 PHYLLIS LANE, Wickham, New Brunswick E5T1L3
Contact us about this property
Highlights
Estimated valueThis is the price Wahi expects this property to sell for.
The calculation is powered by our Instant Home Value Estimate, which uses current market and property price trends to estimate your home’s value with a 90% accuracy rate.Not available
Price/Sqft$694/sqft
Monthly cost
Open Calculator
Description
200 feet of WATERFRONT ON THE WASHADEMOAK LAKE with a bungalow with walk out basement and a 2 level garage sitting on 1.35 acres of land in beautiful Belyea's Cove. Welcome to the lake with this year round house built in 2004 and the garage built in 2014. The open concept layout with vaulted ceilings on the main level is the perfect floor plan. The kitchen has a peninsula with stools and lots cabinets and counter top space. The large windows allow for views of the lake from almost all rooms. The primary bedroom is on this level with a pass thru to the bathroom. The living room has a door onto the top deck with roof overhang so this space can be used rain or shine, and is westerly facing, too enjoy those beautiful sunsets over Washademoak Lake! The lower level consists of 2 bedrooms, a family room with a pellet stove and full bath with a walk out to the lower deck and the beautifully designed stairway leading to the water. Also there are 2 mini-splits, for cool in the summer and heat in the winter. This area has deep water for mooring your boat and is perfect for swimming. The 2 level garage built in 2014 sits on a full foundation 24x28 with an upstairs that is ready to be finished into an apartment with water and sewerage lines already in place. What a great package and just in time for the summer months. (id:39198)
Property Details
Interior
Features
Basement Floor
Family room
14'6'' x 20'7''4pc Bathroom
10'4'' x 5'4''Bedroom
17'1'' x 9'6''Bedroom
11'1'' x 10'8''Property History
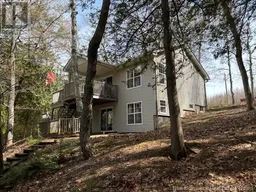 49
49
