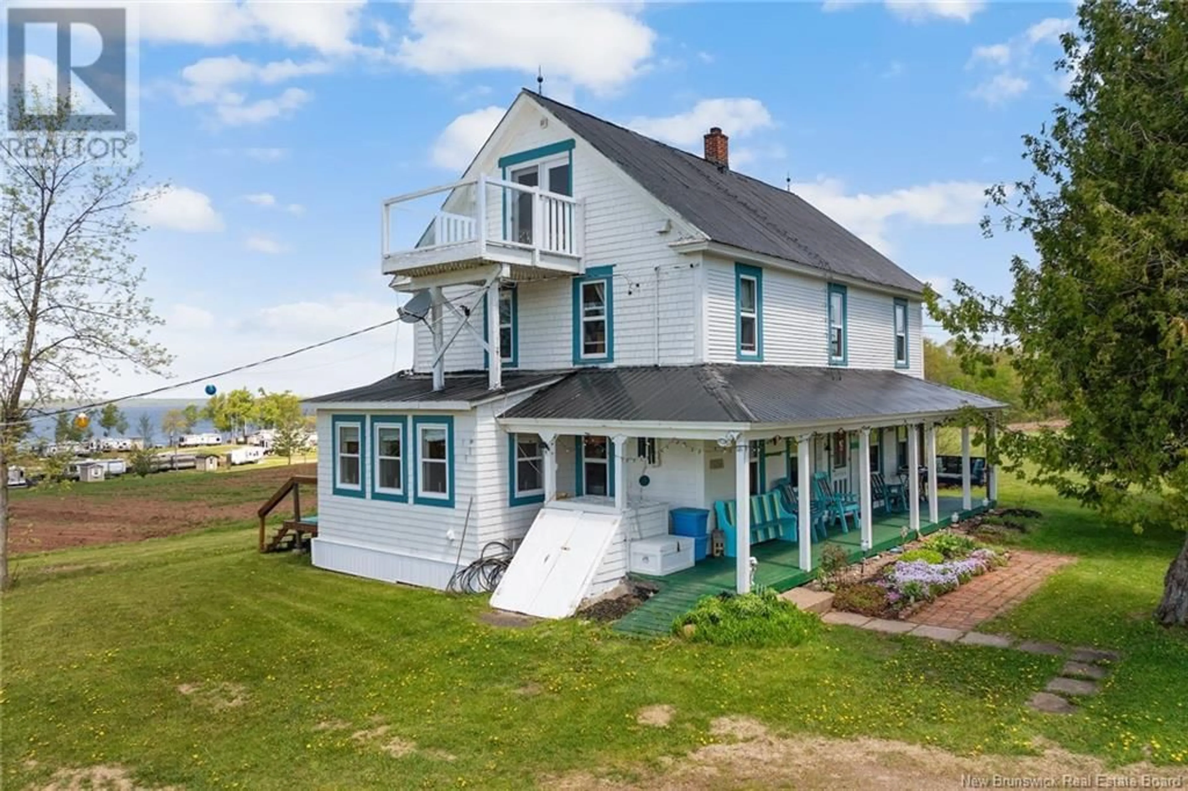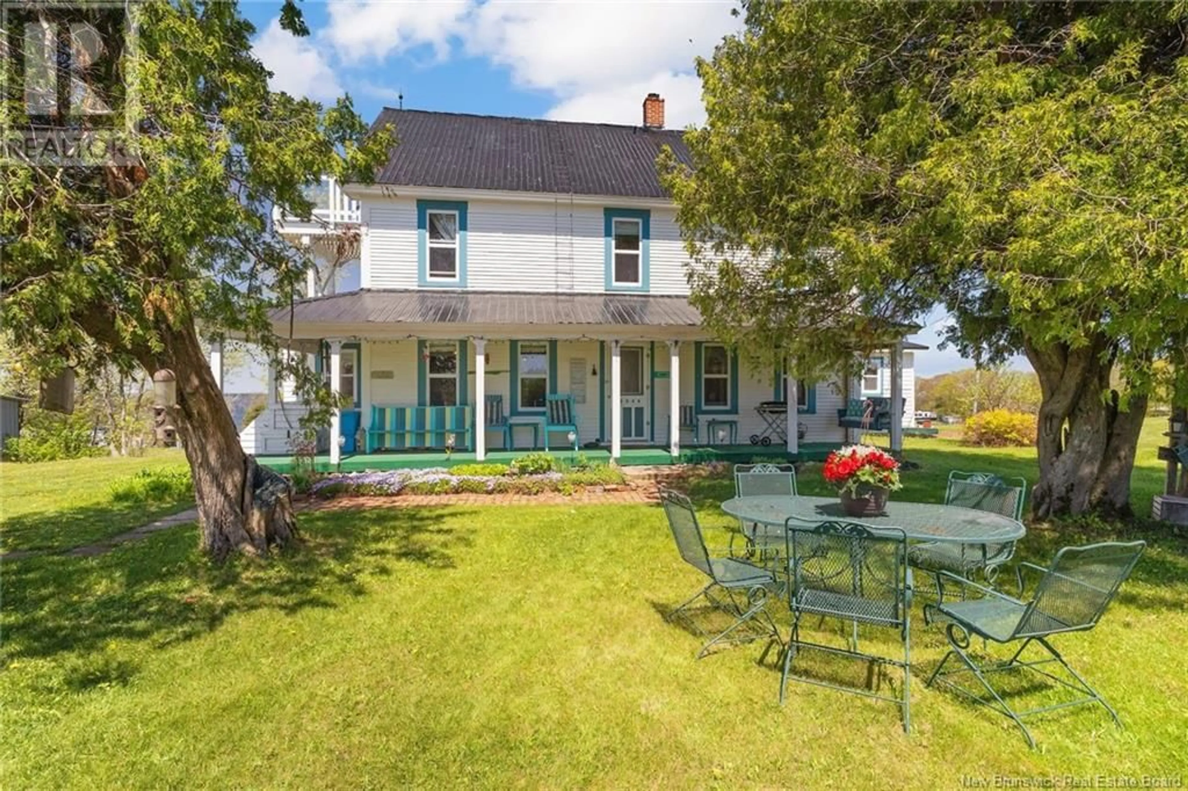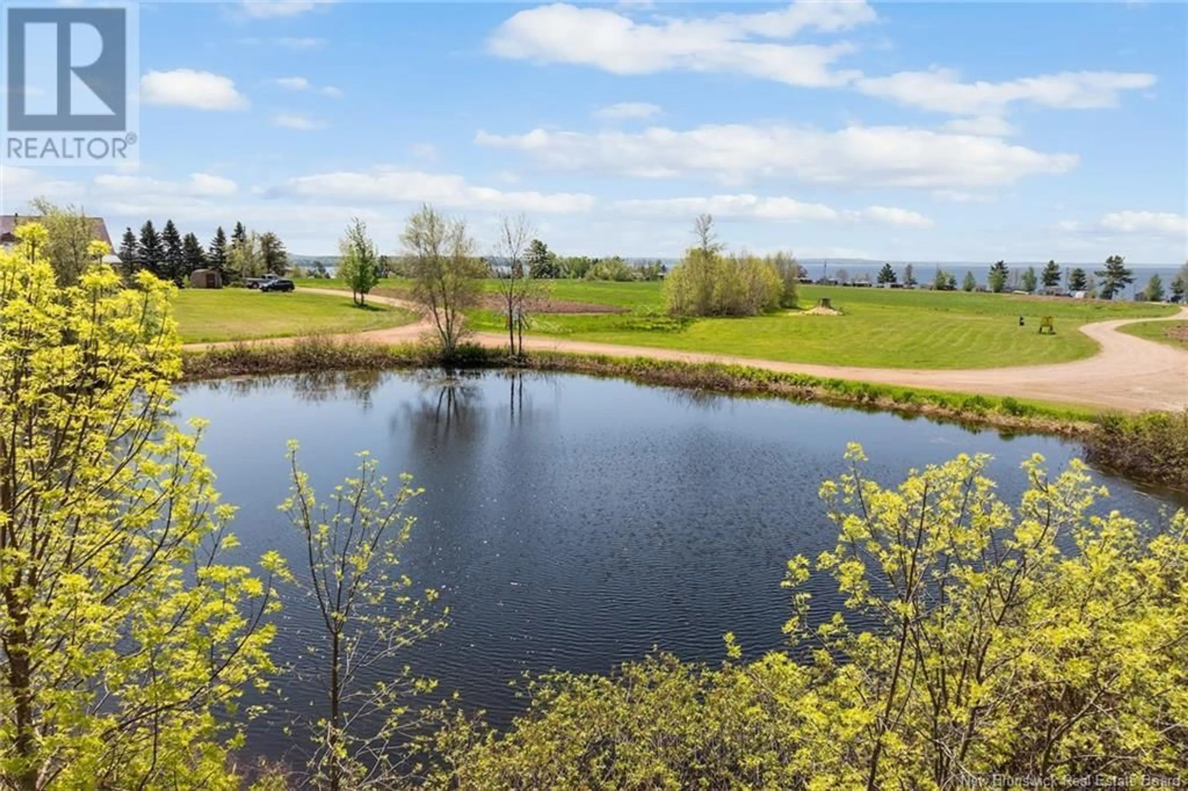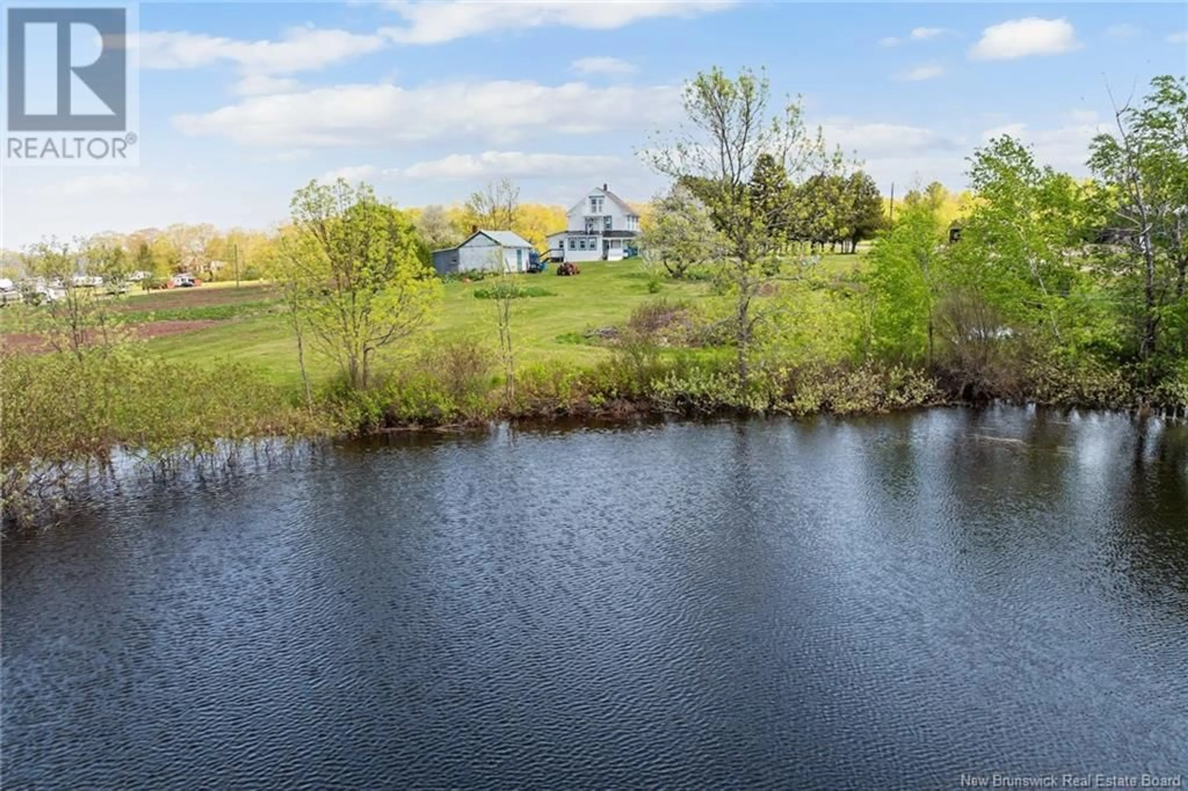152 MCLEAN ROAD, Cumberland Bay, New Brunswick E4A3K1
Contact us about this property
Highlights
Estimated valueThis is the price Wahi expects this property to sell for.
The calculation is powered by our Instant Home Value Estimate, which uses current market and property price trends to estimate your home’s value with a 90% accuracy rate.Not available
Price/Sqft$128/sqft
Monthly cost
Open Calculator
Description
Nestled in Cumberland Bay, this fully renovated farmhouse offers deeded access to Grand Lake and some of the lakes most spectacular views. Sitting on a gently sloping lot,the scenery is breathtaking in every season.Renovated top to bottom,the home blends historic character with modern convenience.Wood accents, natural light, and thoughtful touches create a warm,inviting space.With four bedrooms and two + a 1/2 bathrooms,theres plenty of room for family or guests.The kitchen includes modern appliances,sleek counters,ample cabinetry,and a walk-in pantry as beautiful as it is functional.Upstairs,a bonus room makes a great fifth bedroom,studio,or office,complete with a private balcony overlooking the lake.Outside,this property offers a large detached barn/garage with full basement giving you space for a workshop, storage,etc.Theres also ample garden space for growing vegetables or flowers, and a peaceful pond that adds to the calm, natural feel.Spend evenings at the firepit,under the stars,or unwind on the covered front porch as you take in the sounds of country life. With deeded lake access,you can swim, boat, kayak,or relax at the waters edge whenever you like.The property is only 20 minutes to Chipman,45 to Oromocto,and 1 hour to Fredericton.With a spacious layout and modern upgrades this home is move-in ready.This isnt just a houseits a lifestyle.From quiet mornings to fireside evenings,this is a place that truly feels like home.Dont wait book your private tour today! (id:39198)
Property Details
Interior
Features
Second level Floor
4pc Bathroom
13'3'' x 12'1''Primary Bedroom
13'3'' x 17'8''Bedroom
10'10'' x 12'7''Other
8'11'' x 10'3''Property History
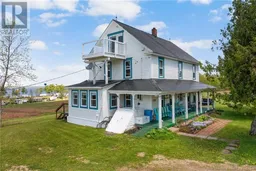 50
50
