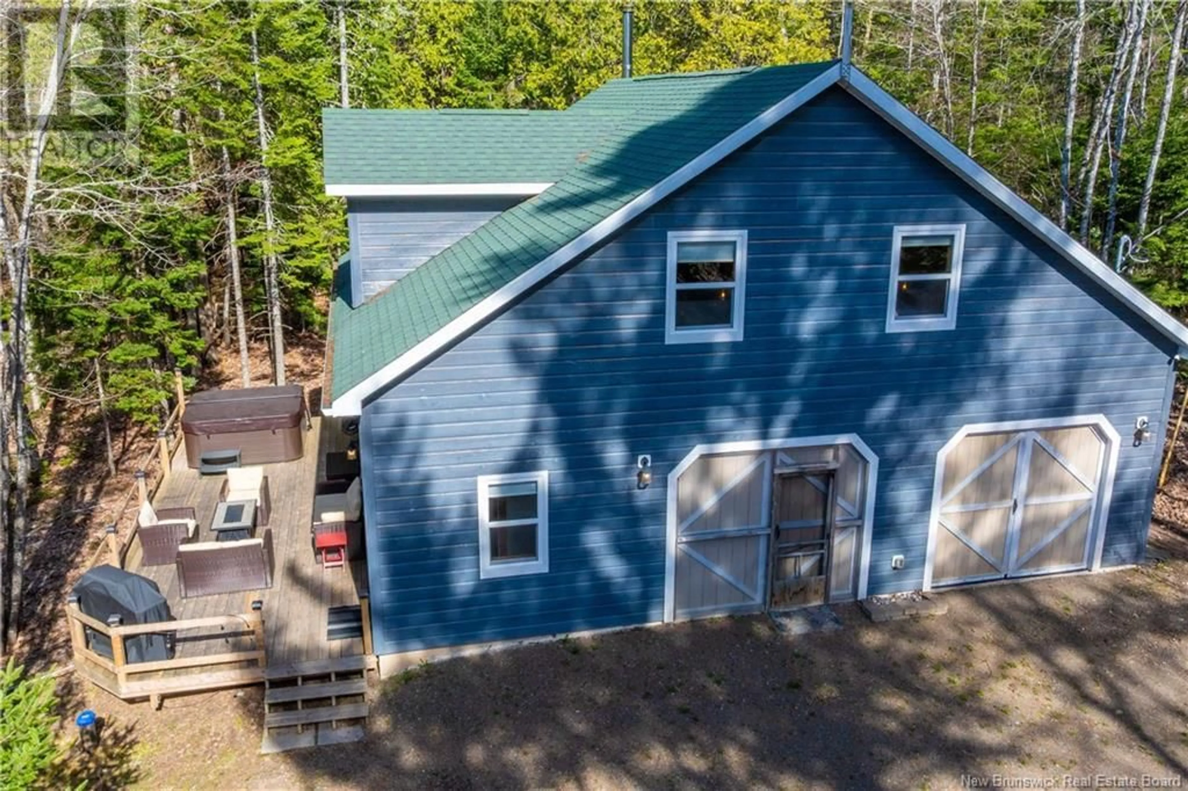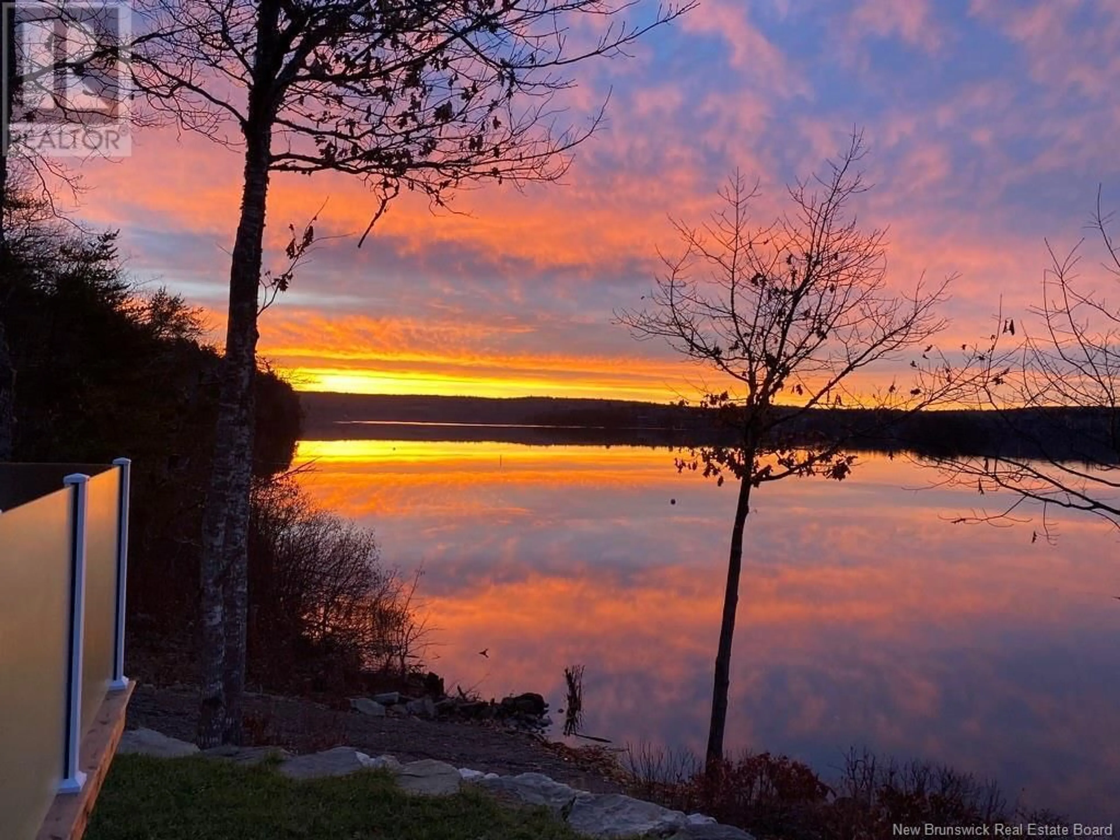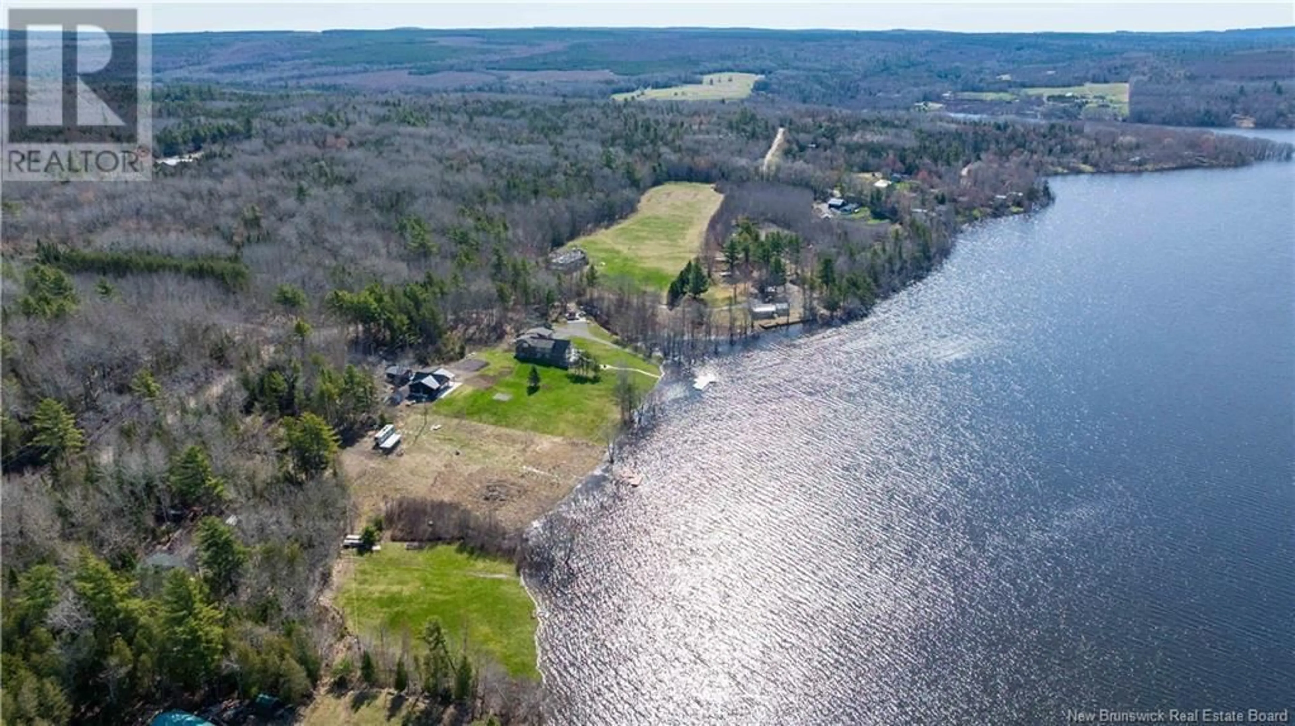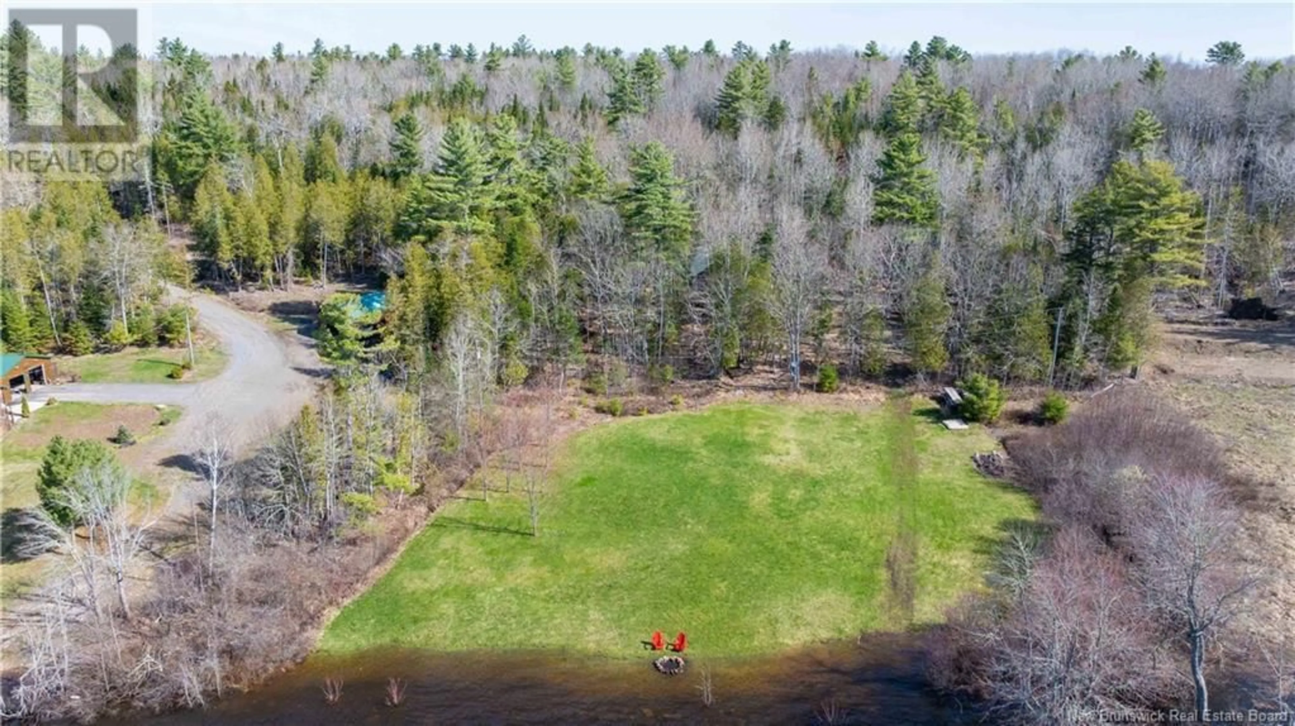15 SPICER LANE, Cambridge-Narrows, New Brunswick E2L4E3
Contact us about this property
Highlights
Estimated ValueThis is the price Wahi expects this property to sell for.
The calculation is powered by our Instant Home Value Estimate, which uses current market and property price trends to estimate your home’s value with a 90% accuracy rate.Not available
Price/Sqft$423/sqft
Est. Mortgage$2,362/mo
Tax Amount ()$4,459/yr
Days On Market24 days
Description
SUMMER...BRING IT ON!! This completely winterized property on 2.4 acres of privacy and spectacular waterfront is calling YOUR name! Nestled in the trees in Big Cove..a popular destination for Saint John River Cruisers to tuck in for the night, is oozing with charm. Entering the foyer, you can instantly feel the quality of the build and comfort. The cozy eat-in kitchen has lots of cabinets and counter space. Full bath conveniently located on this level for guests and loved ones coming and going from the outside and the super multi functional oversized garage. Up the staircase to a spacious living space with room for a card/game playing table and the built in sectional sofa with storage. Two pleasant and spacious BRs and a separate alcove with triple bunk beds are all off the Living Room making gatherings so possible. Space was maximized in this home with storage areas tucked away where possible. The oversized garage is multi purpose as it is frequently used for gatherings as the extra fridge, long tiled counter (great for buffets), space heaters and warm woodstove creates a warm atmosphere in all seasons. Whether snowmobiling or skiing in the winter, swimming or paddle boarding in the summer, the hot tub overlooking the cove is a bonus. Generator panel, RV trailer hook up, heat pump, baby barn, dock, private boat launch, room for expansion....these are some great reasons to call this special place ""home"". Contact your favourite realtor and make this dream come true!! (id:39198)
Property Details
Interior
Features
Main level Floor
Other
26'5'' x 32'5''4pc Bathroom
20'0'' x 21'9''Kitchen
9'2'' x 13'5''Foyer
5'10'' x 9'3''Property History
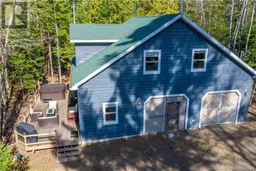 46
46
