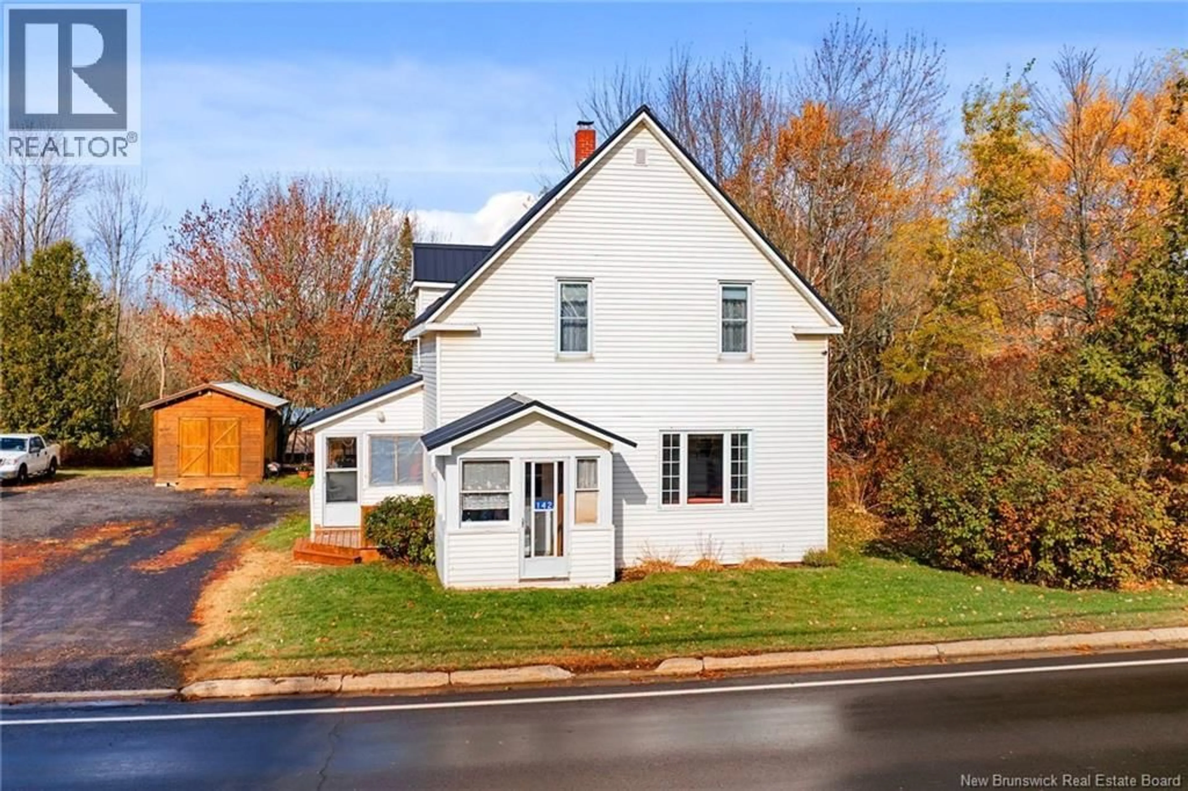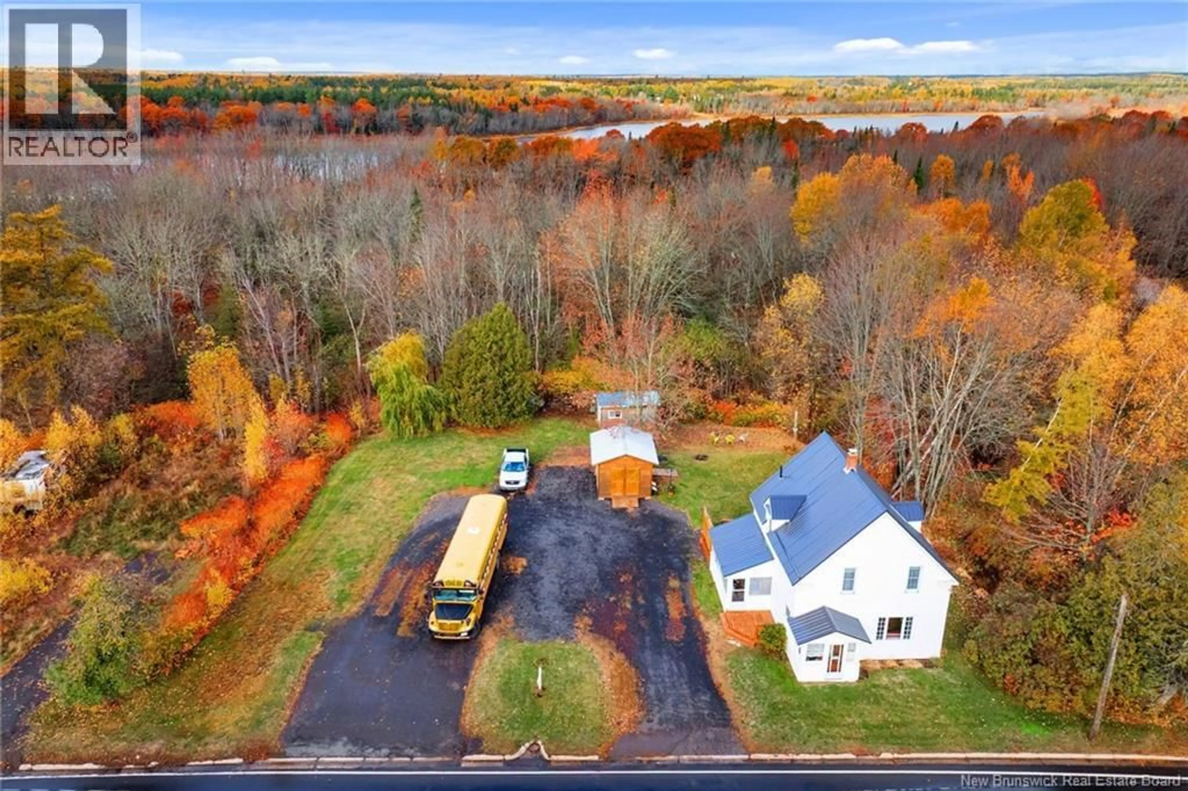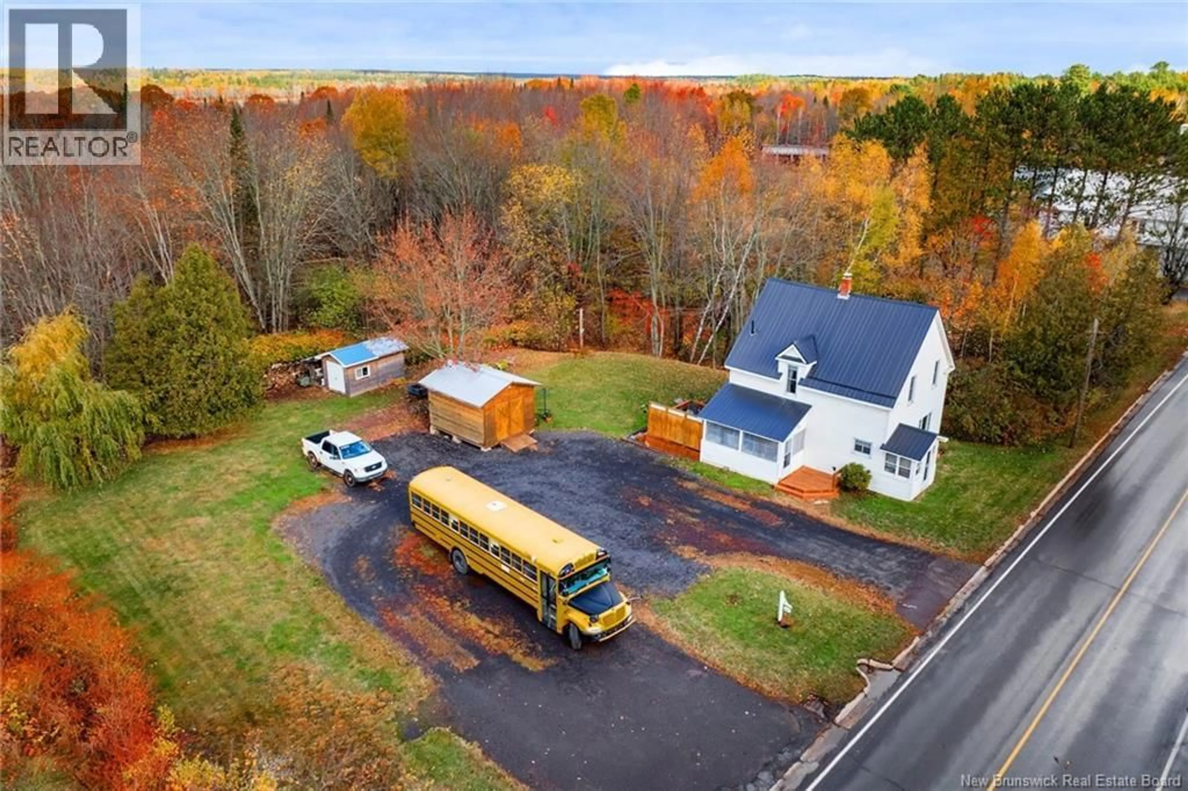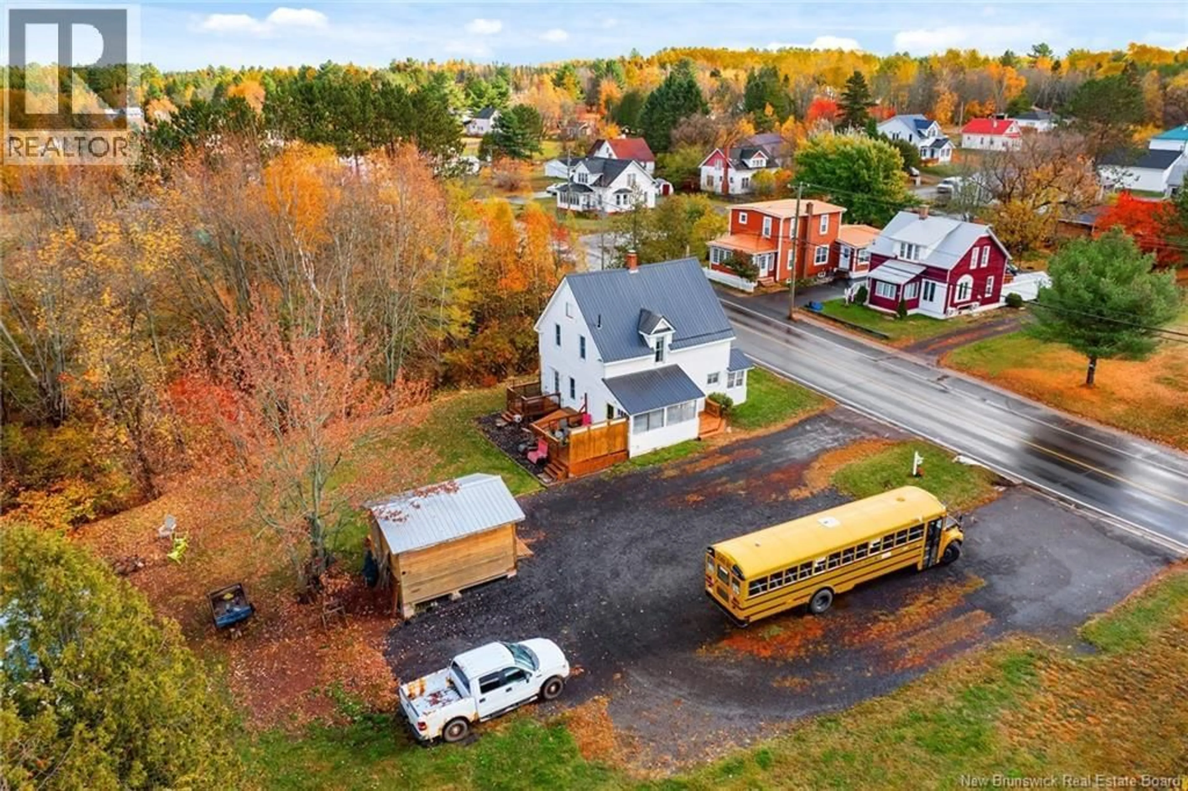142 MAIN STREET, Chipman, New Brunswick E4A1X4
Contact us about this property
Highlights
Estimated valueThis is the price Wahi expects this property to sell for.
The calculation is powered by our Instant Home Value Estimate, which uses current market and property price trends to estimate your home’s value with a 90% accuracy rate.Not available
Price/Sqft$122/sqft
Monthly cost
Open Calculator
Description
Welcome to this charming and beautifully updated 3-bedroom, 1-bathroom home nestled in the heart of Chipman! Perfectly blending comfort,style,and functionality, this lovely property has been thoughtfully enhanced with an array of modern upgrades. Step inside to find a spacious and functional kitchen designed for everyday living, seamlessly flowing into a warm and inviting dining area and a bright,cozy living room ideal for relaxing or entertaining guests. Each of the three bedrooms offers generous space and comfort,while the professionally renovated bathroom,completed this year,showcases elegant finishes and meticulous craftsmanship. The home continues to impress outdoors with a fully renovated backyard oasis, featuring stunning landscaping,a large back deck perfect for gatherings,and ample storage with both a shed and a storage barn. The backyard has been expertly graded and filled, providing added protection and peace of mind for years to come. Recent upgrades also include a new furnace and a basement wall membrane for improved efficiency and durability. Whether youre enjoying a quiet morning coffee on the deck or hosting family BBQs in your private backyard haven, this property provides the perfect balance of indoor and outdoor living. Located just seconds from all the amenities Chipman has to offer,and within walking distance to schools, and grocery stores,this home combines small-town charm with everyday convenience. Dont miss your chance to own this move-in-ready gem. (id:39198)
Property Details
Interior
Features
Second level Floor
4pc Bathroom
8'11'' x 8'11''Bedroom
8'11'' x 11'8''Primary Bedroom
15'8'' x 9'8''Bedroom
8'11'' x 9'9''Property History
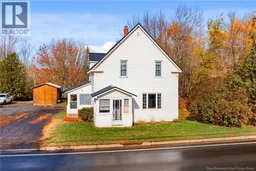 50
50
