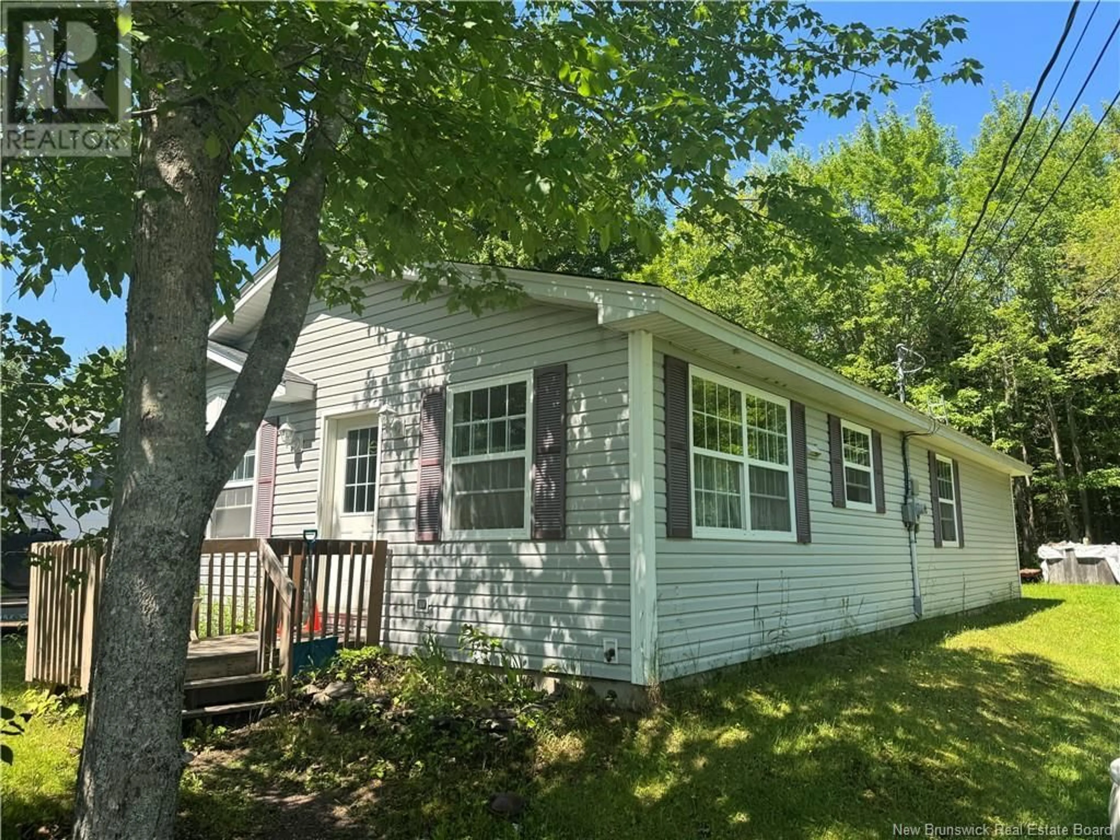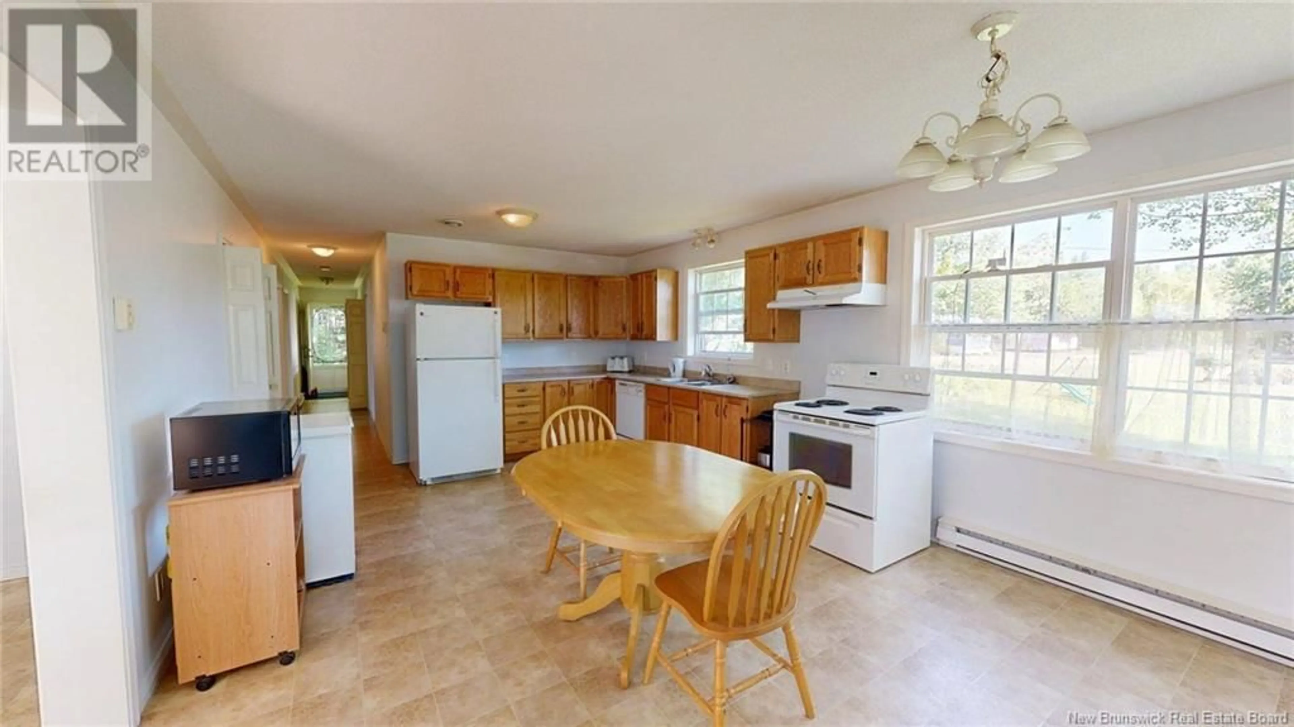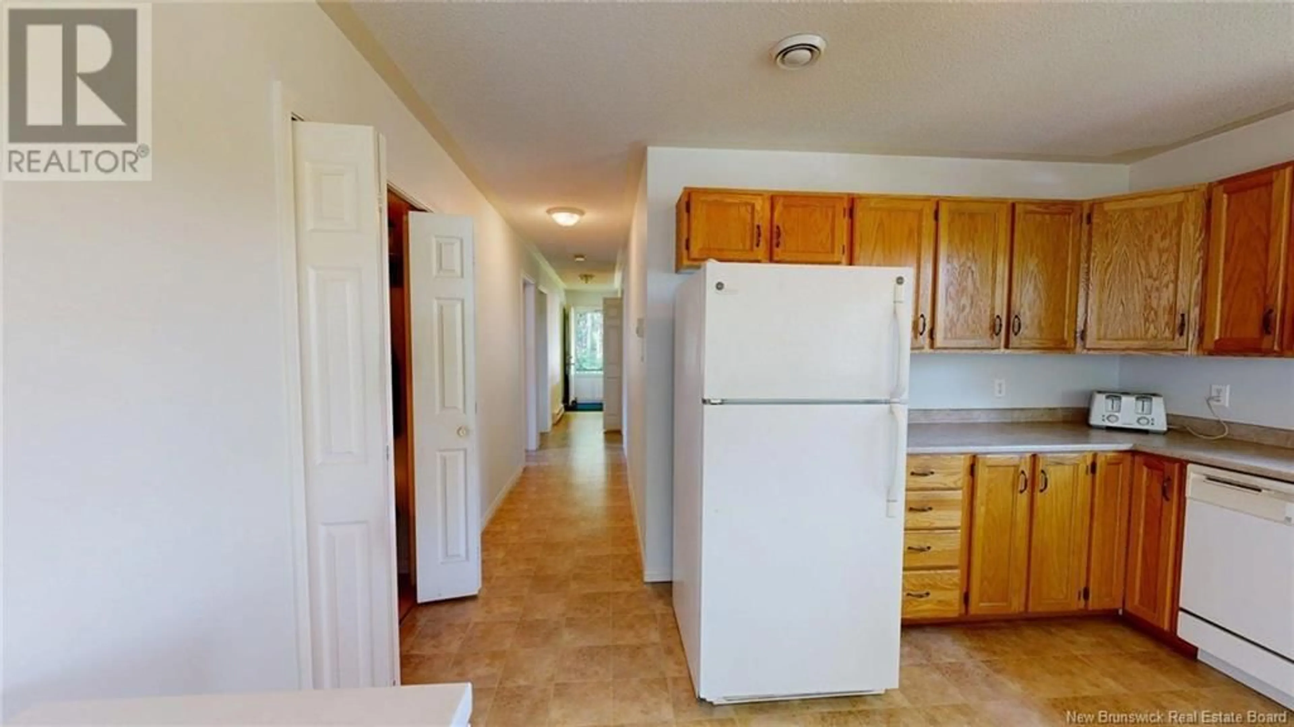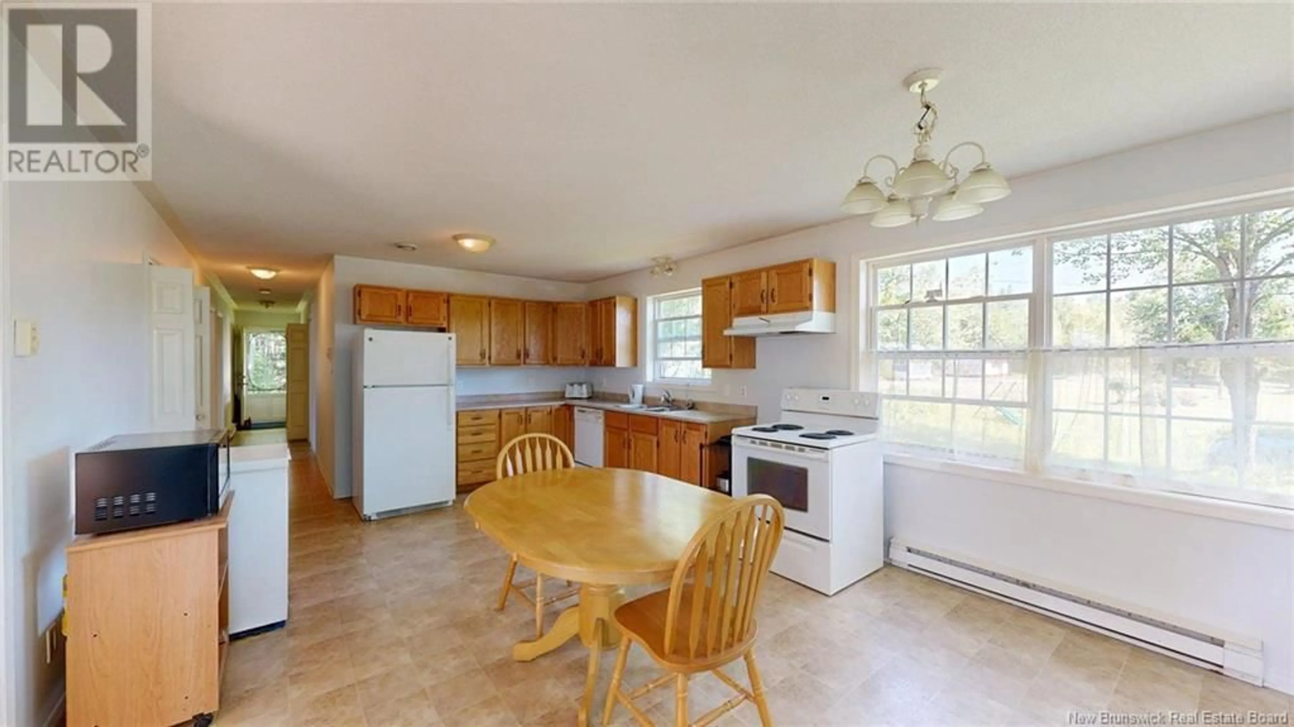137 POST ROAD, Minto, New Brunswick E4B2Z7
Contact us about this property
Highlights
Estimated valueThis is the price Wahi expects this property to sell for.
The calculation is powered by our Instant Home Value Estimate, which uses current market and property price trends to estimate your home’s value with a 90% accuracy rate.Not available
Price/Sqft$199/sqft
Monthly cost
Open Calculator
Description
Seeking a one-level home for sale? Perhaps something close to amenities? Check out 137 Post Road in Minto! This 2006-built home offers 3 bedrooms, 1 bathroom, and a comfortable layout with a semi-open living space. Additionally, you will find schools, groceries, and more nearby. With the convenience of having everything on one floor, this home is ideal for families of all ages. From the front deck, head inside to find an eat-in kitchen. This bright space boasts well-maintained linoleum flooring, plentiful wood cabinetry, and a spacious dining area. The living room is adjacent, also offering great natural light. The main living area is both comfortable and functional, whether youre looking for a quiet space to get ready for school and work, or a spacious area to host loved ones for meals and movie nights. Next is the homes utility closet. There is additional space for storage here, along with access to the crawl space. This heated crawl space hosts the recently replaced well pump. Down the hall, find three spacious bedrooms, two of which offer large walk-in closets. No shortage of storage here! A full bathroom and laundry closet are situated at the end of the hall, where you will find a back door to the treed backyard. This one-level home for sale offers well-maintained space and a convenient location. Make your home ownership dreams a reality - this is your opportunity for affordable living! Dont miss 137 Post Road. (id:39198)
Property Details
Interior
Features
Main level Floor
4pc Bathroom
5'2'' x 9'0''Bedroom
10'11'' x 14'1''Other
6'2'' x 5'7''Bedroom
9'2'' x 13'8''Property History
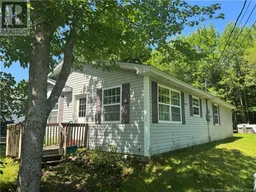 26
26
