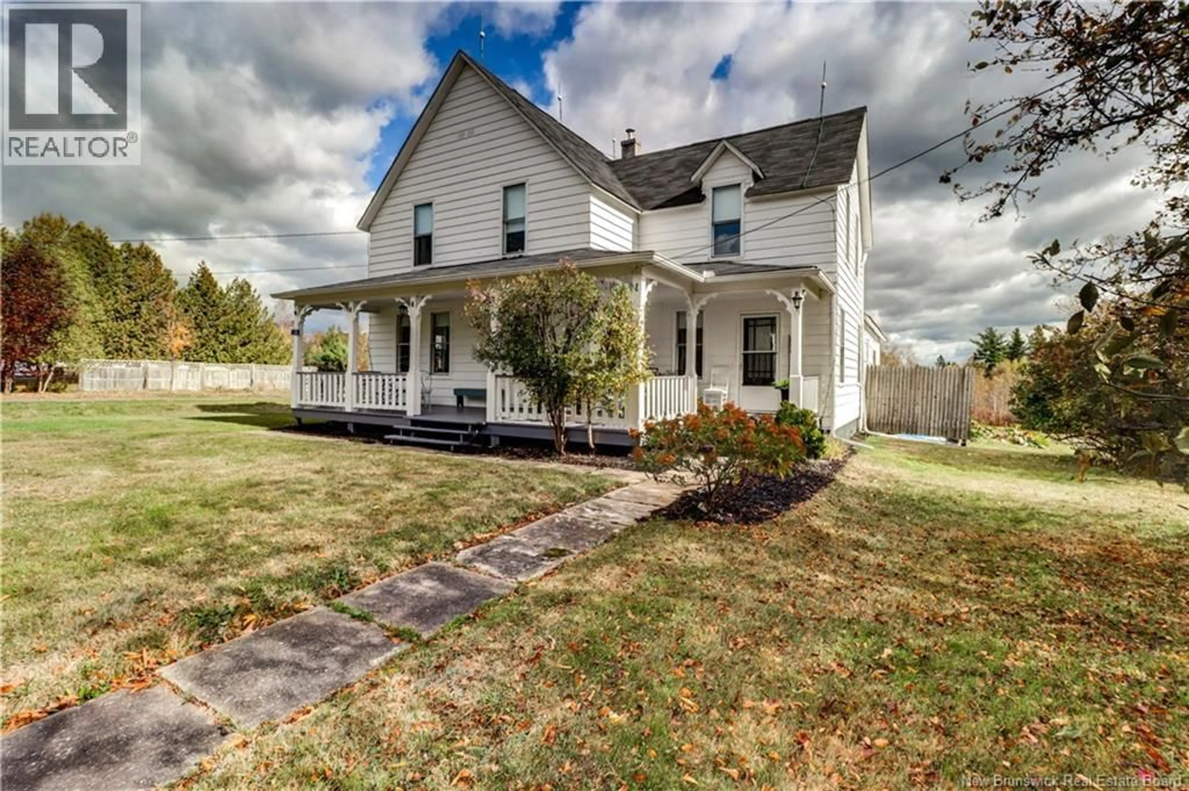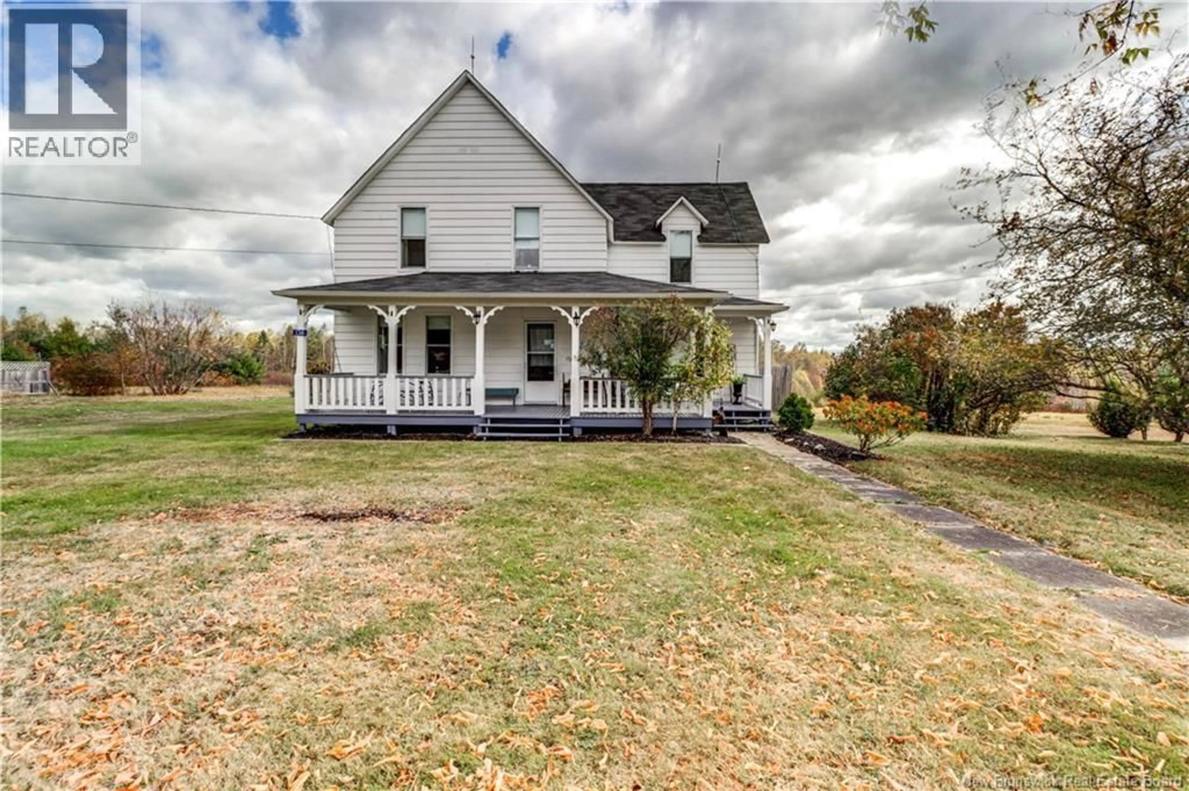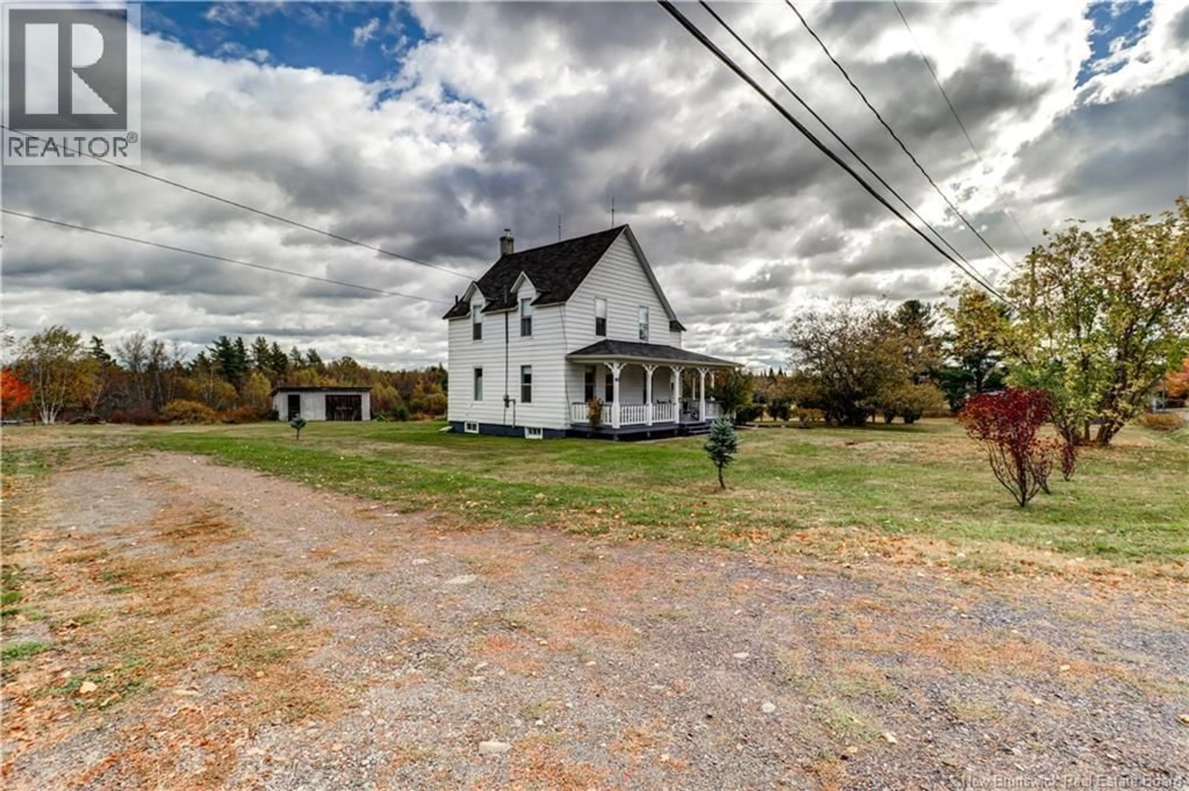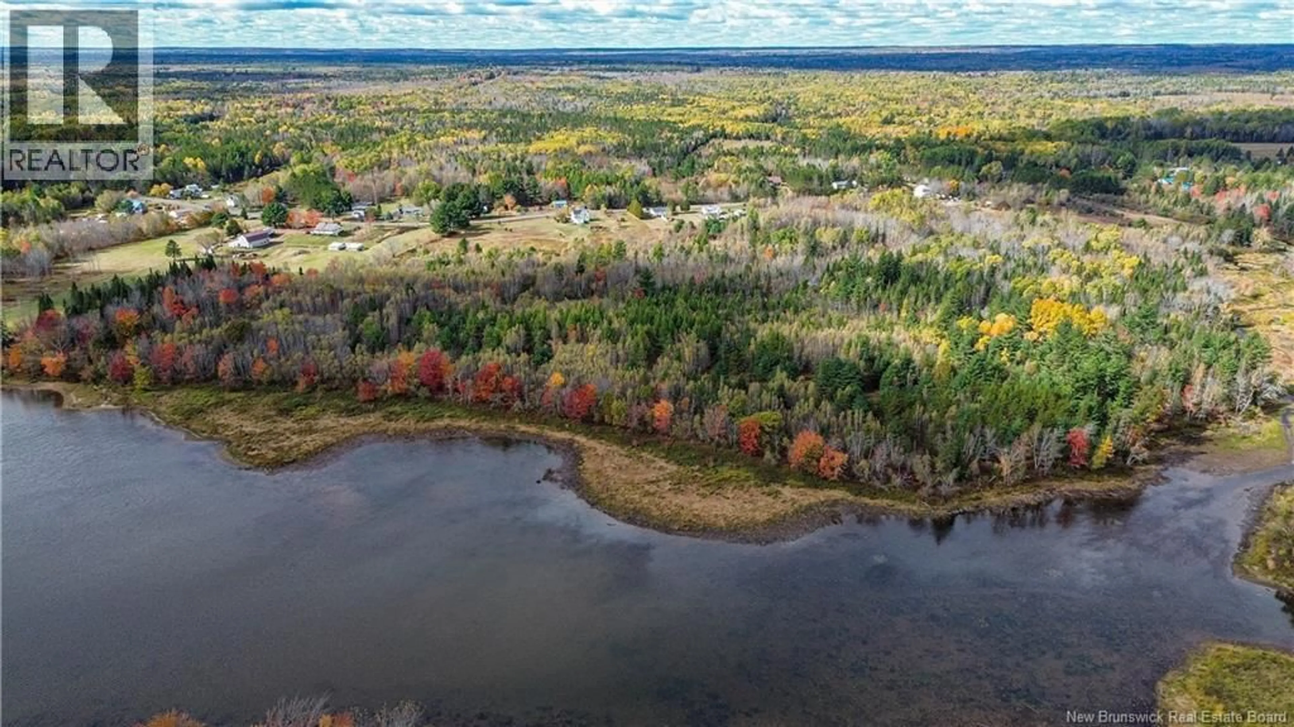136 LILLOETT DRIVE, Chipman, New Brunswick E4A1V7
Contact us about this property
Highlights
Estimated valueThis is the price Wahi expects this property to sell for.
The calculation is powered by our Instant Home Value Estimate, which uses current market and property price trends to estimate your home’s value with a 90% accuracy rate.Not available
Price/Sqft$221/sqft
Monthly cost
Open Calculator
Description
Nestled in the heart of Chipman,this renovated modern farmhouse is a showstopper the kind of property youd expect to see in a magazine.Set on over 33 acres of designated farmland with more than 1000 ft of stunning frontage along the Salmon River,this rare and remarkable property offers unmatched privacy,natural beauty, and endless potential. Whether you dream of a peaceful riverside retreat,hobby farm,or simply room to roam,this property delivers.Inside,the home features 4 bedrooms, 1 being smaller sized and 1 stylishly updated bathroom,blending timeless farmhouse charm with fresh,modern-chic finishes throughout.The spacious,country kitchen and dining room are perfect for family gatherings,while the main-level laundry adds convenience.Theres no shortage of living space,with thoughtfully designed rooms ideal for both relaxing and entertaining.Major renovations have been completed,including a brand-new roof,updated plumbing,and more,making this a truly move-in-ready home.Outside,the charm continues with a huge and beautiful front veranda perfect for morning coffee.The property includes apple trees, several other lucrative trees,a field of blueberries,and a storage shed for functionality.With acres to explore,over 1000 ft of shoreline,and even your own private island,this standout property is seconds from amenities in Chipman and under 1 hour to Fredericton/Oromocto.A rare chance to own a turnkey home on superb,land this riverside gem wont last long! (id:39198)
Property Details
Interior
Features
Second level Floor
Other
13'8'' x 6'2''Bedroom
9'6'' x 13'6''Bedroom
7'3'' x 8'7''Bedroom
12'1'' x 11'6''Property History
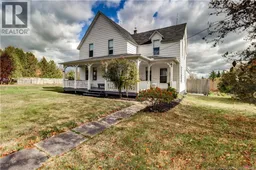 50
50
