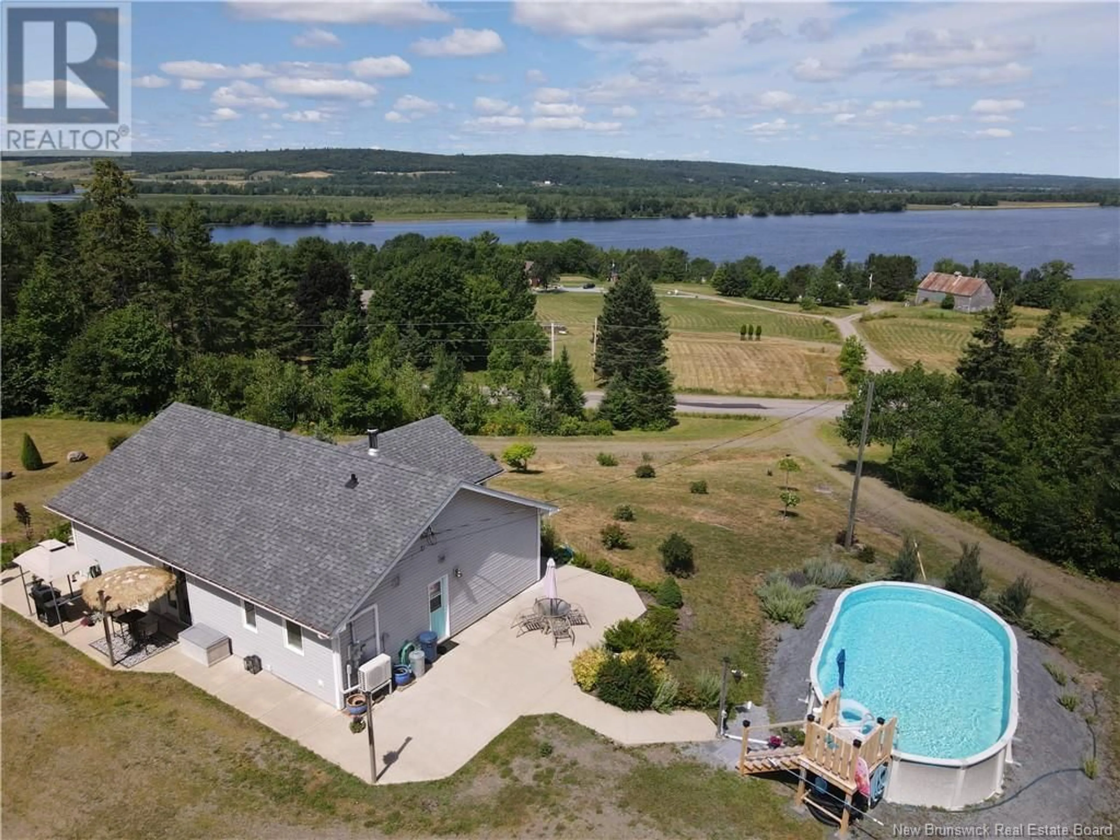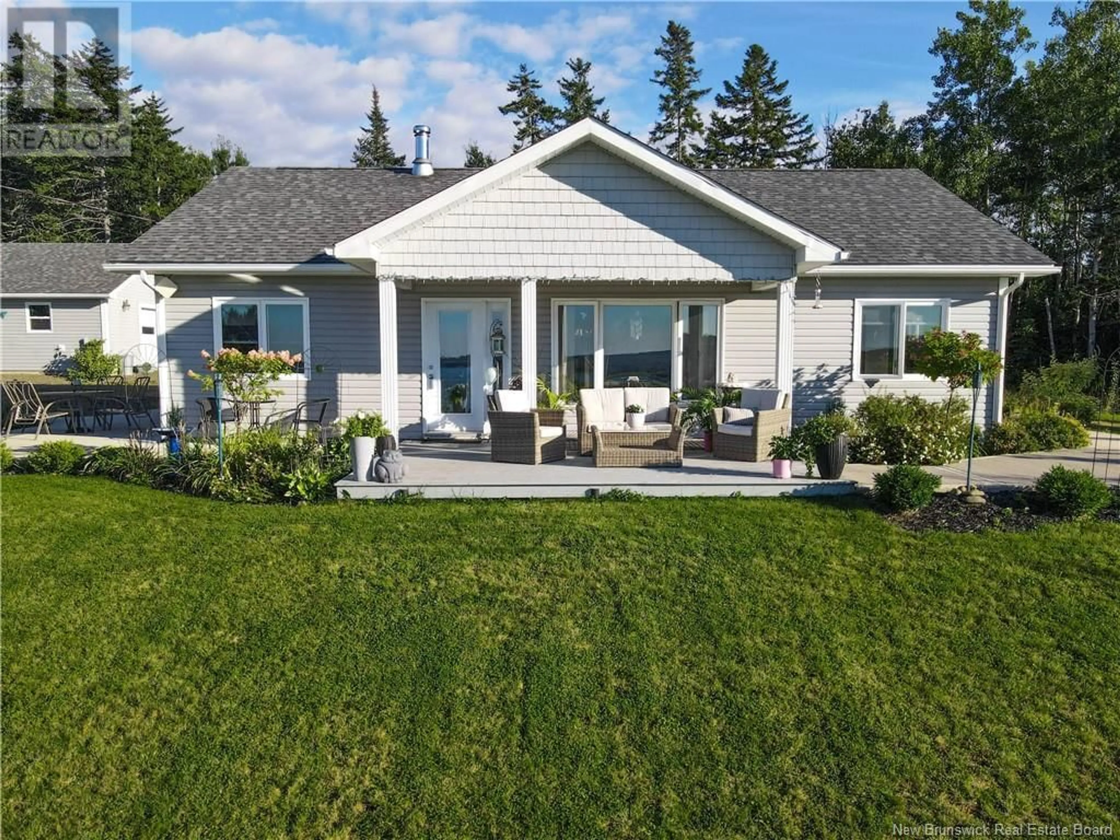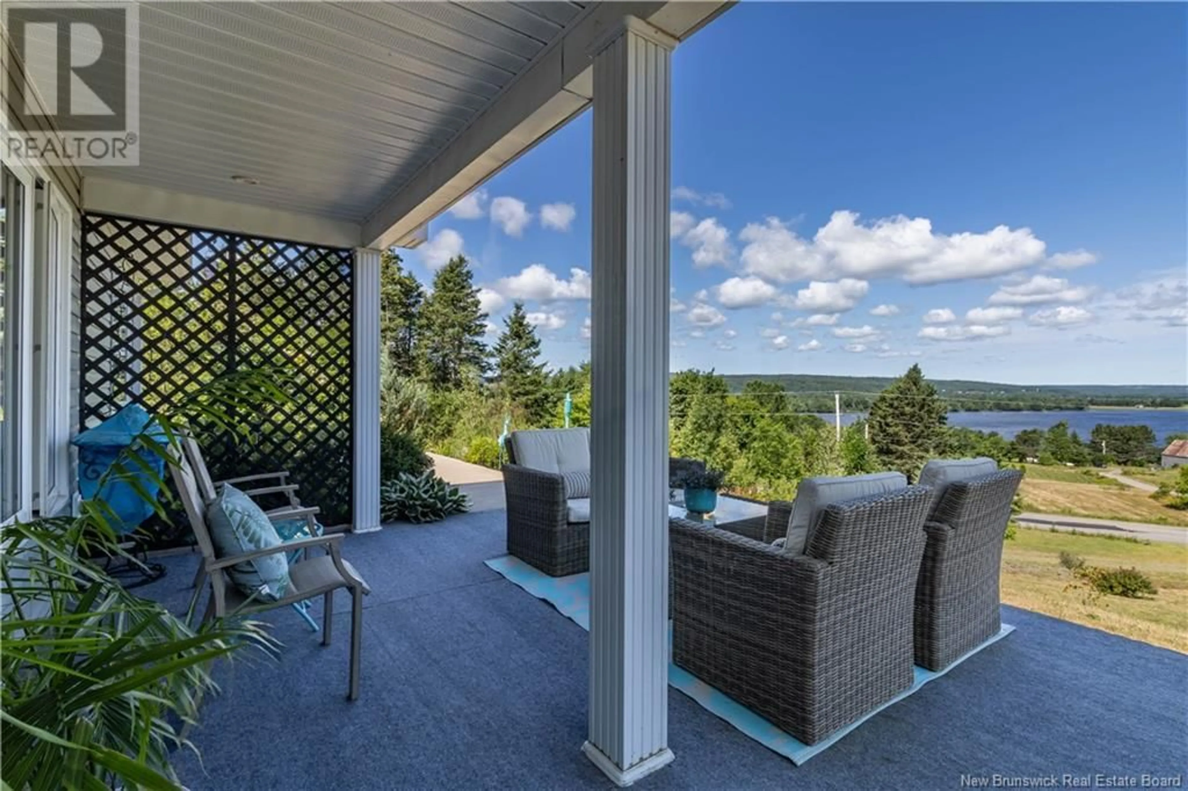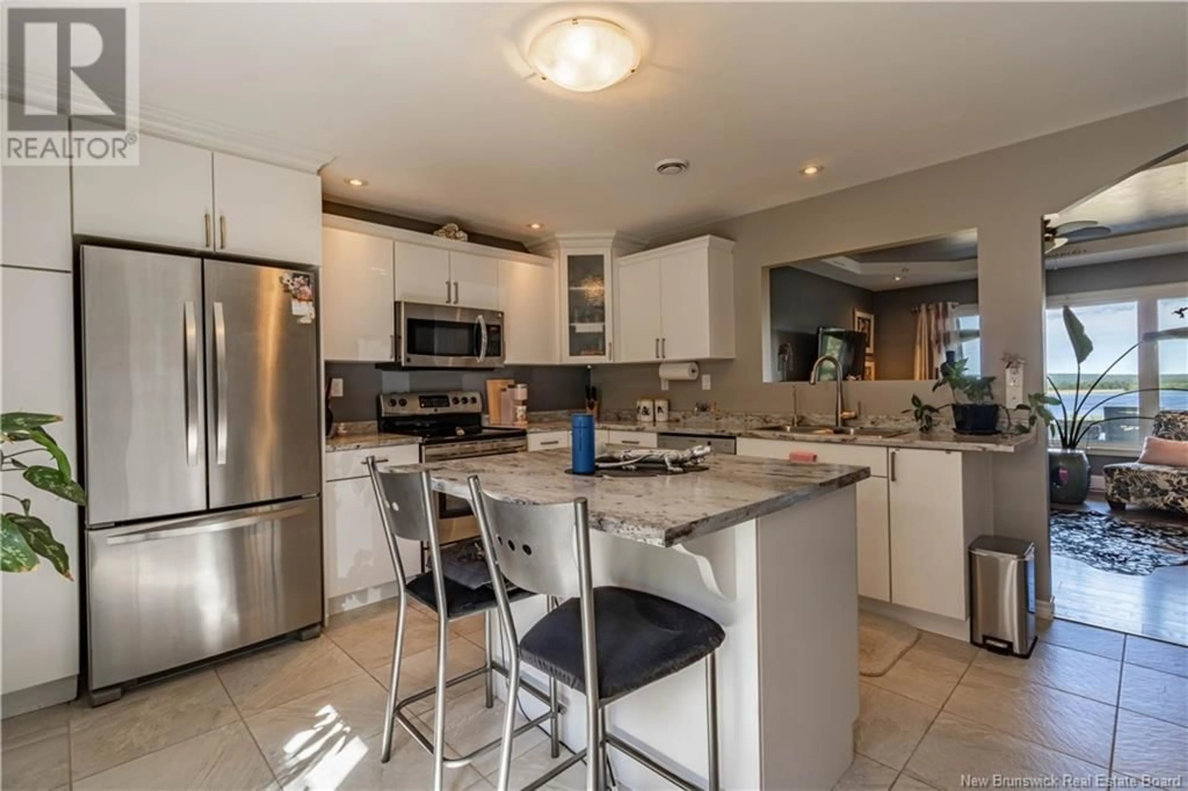1330 ROUTE 705, Wickham, New Brunswick E5T3W1
Contact us about this property
Highlights
Estimated valueThis is the price Wahi expects this property to sell for.
The calculation is powered by our Instant Home Value Estimate, which uses current market and property price trends to estimate your home’s value with a 90% accuracy rate.Not available
Price/Sqft$330/sqft
Monthly cost
Open Calculator
Description
This executive 2-bedroom, 2-bathroom home offers an exceptional blend of comfort, quality, and convenience. Set in a private, serene environment on just over 2 Acres with breathtaking river views from every room. The single-level living space features luxurious finishes like in-floor heating. A spacious eat-in kitchen and a wrap-around cement patio, perfect for a hot tub, make this home perfect for entertaining. The property includes a 15X30 above-ground pool, a beautifully landscaped yard, and a large insulated, detached garage, ideal for storage, hobbies, or home office. Located on a year-round municipal road and on the Belleisle School Bus route, this home is just a 45-minute drive from Hampton. The river is lined with several wharves, such as Wickham Wharf, MacDonalds Point Wharf, and others scattered both upstream and downstream, offering convenient access for kayaking, boating, and relaxing on the sandy beaches along the river. Whether you enjoy the water, forest, or poolside relaxation, this stunning Wickham property offers the best of luxury and tranquility in a gorgeous natural setting. This turnkey home is ideal for young working professionals who want a hassle-free living experience with minimal repairs or for anyone seeking a peaceful retirement in a private country setting. With modern conveniences already in place, this property offers a hassle-free move-in experience, allowing you to enjoy a peaceful lifestyle without the need for extensive repairs or updates. (id:39198)
Property Details
Interior
Features
Main level Floor
Primary Bedroom
11'4'' x 13'10''Living room
20'9'' x 13'10''Laundry room
9'4'' x 9'10''Kitchen
10'5'' x 13'10''Exterior
Features
Property History
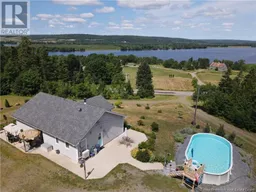 45
45
