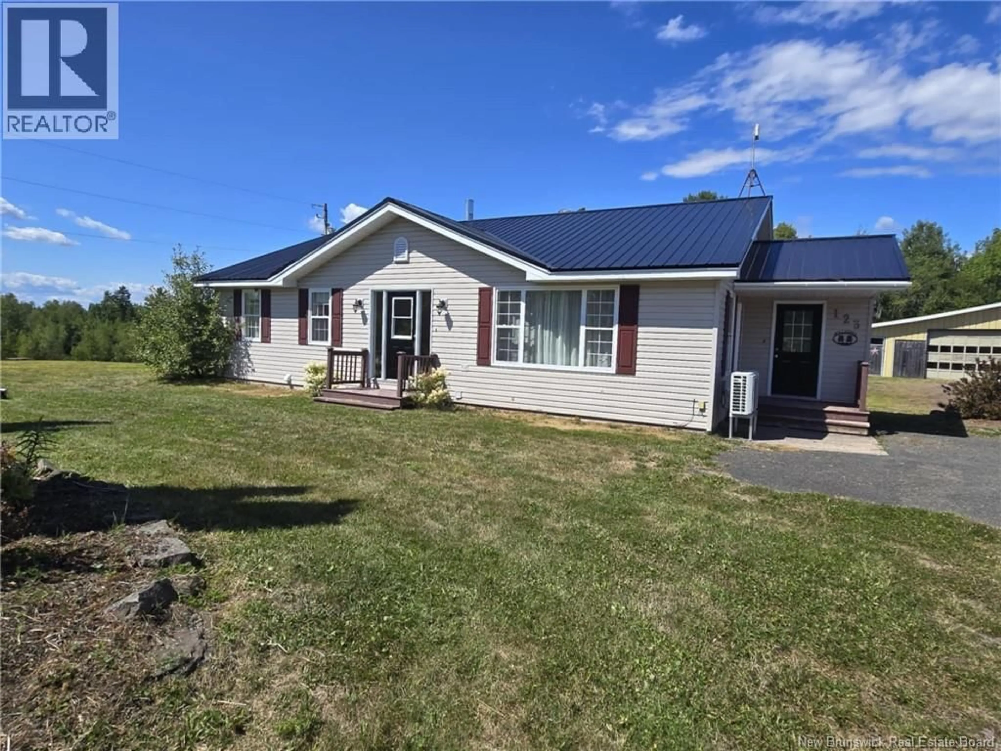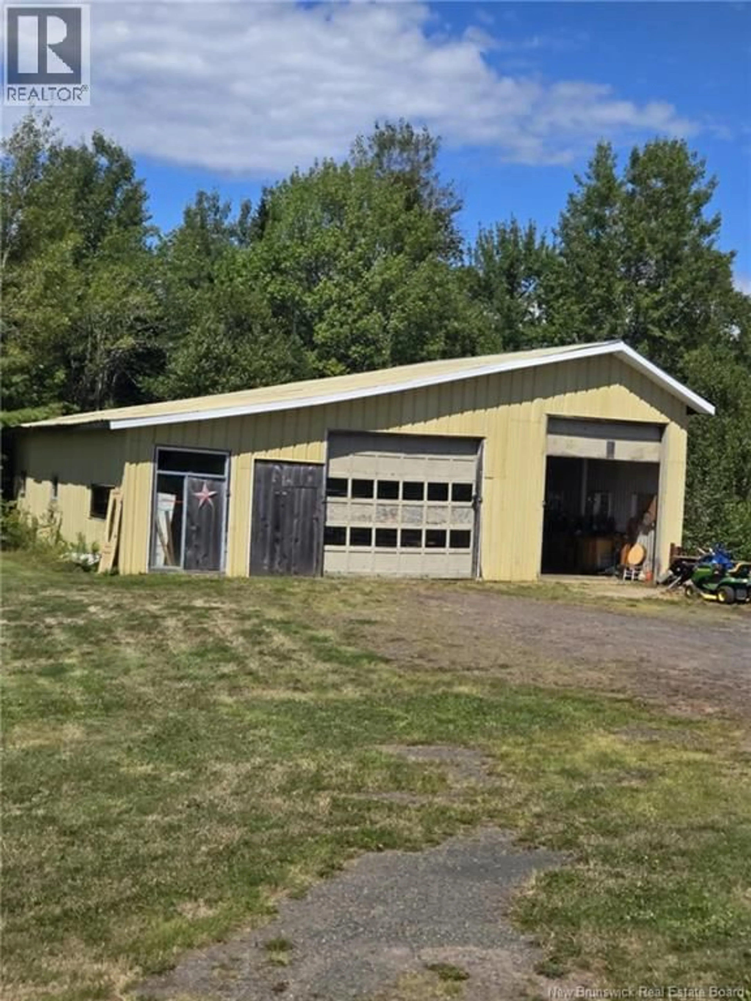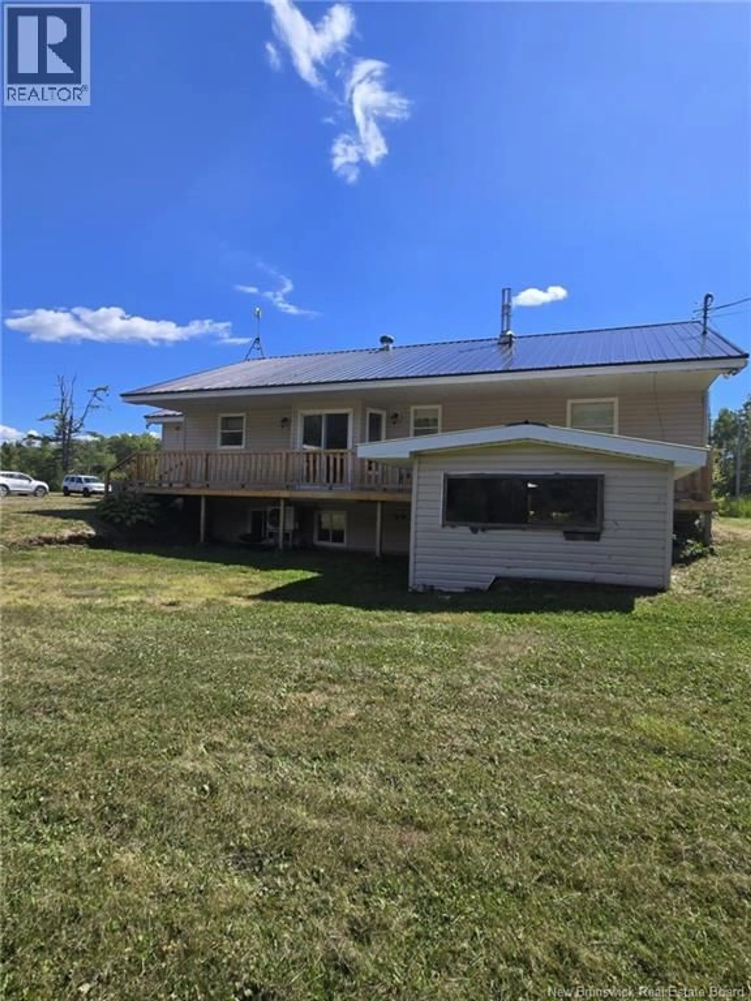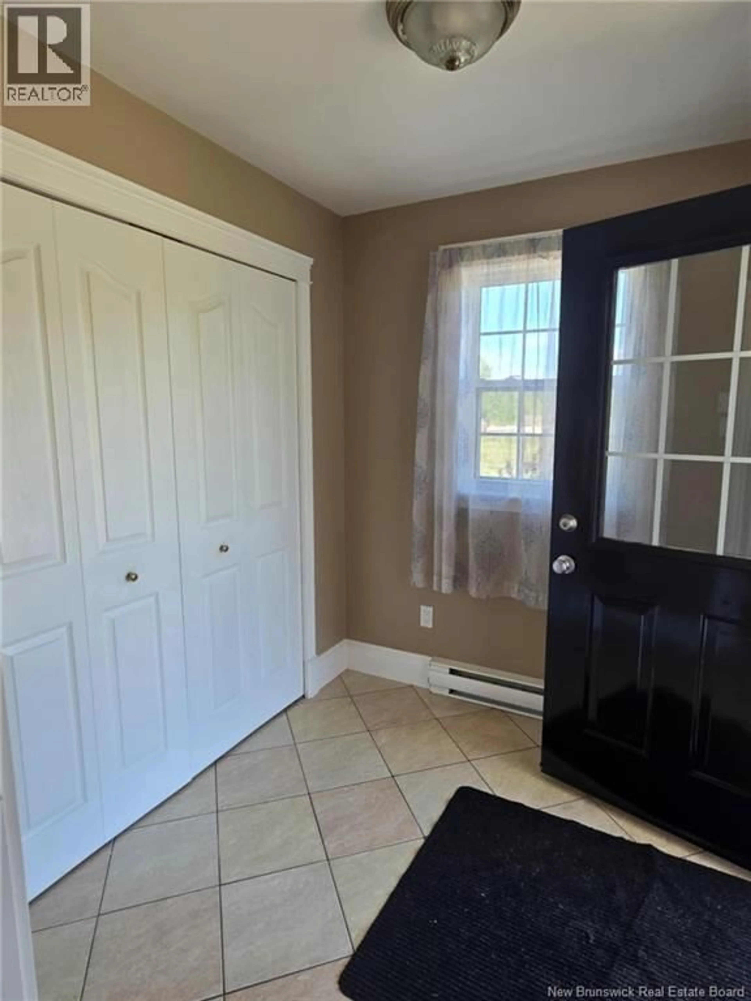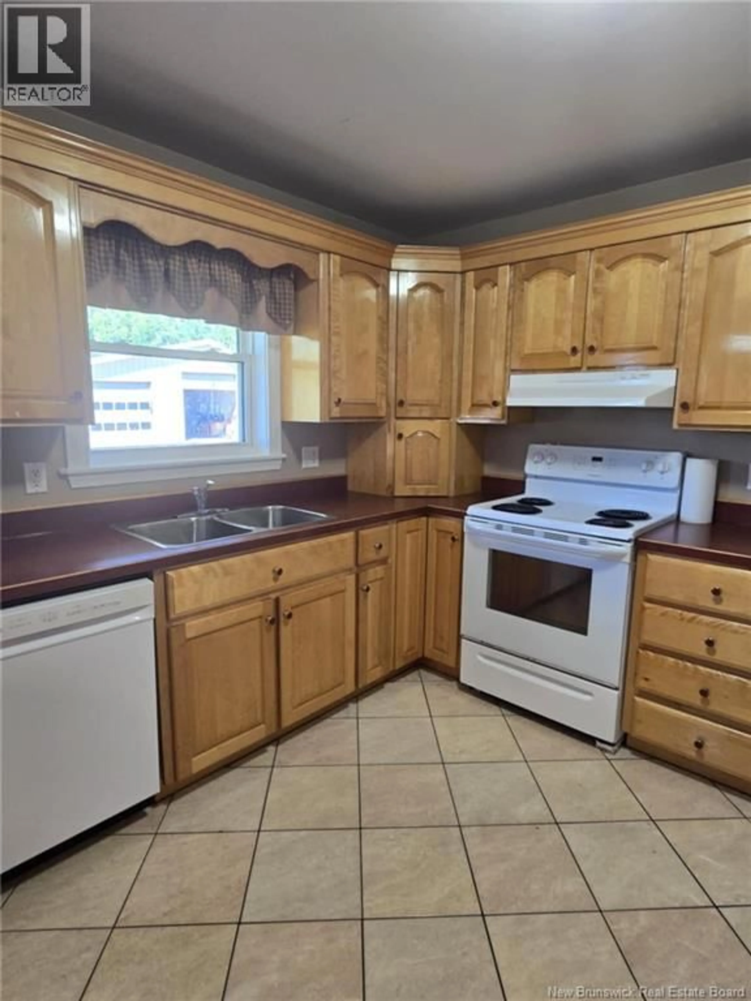123 ROUTE 695, Jemseg, New Brunswick E4C3M7
Contact us about this property
Highlights
Estimated valueThis is the price Wahi expects this property to sell for.
The calculation is powered by our Instant Home Value Estimate, which uses current market and property price trends to estimate your home’s value with a 90% accuracy rate.Not available
Price/Sqft$259/sqft
Monthly cost
Open Calculator
Description
Welcome to Route 123 Route 695, this beautiful ranch has a walkout basement and is situated on 4 plus acres in Jemseg. You will love this over size garage (50' x 40') with over height doors, it comes with built in equipment (drill press, exhaust fans, overhead lift + wood furnace). Shed is wired (8'10'), children's tree house with slide. The house is spacious and well appointed. Enter into a large foyer with large closet. A French door opens into the kitchen, which features a peninsula island, raised counter with stools, wainscotting, 2 pantries, desk, glass door & plenty of cabinets, a dream kitchen. Dining room has wainscotting and a walk out bay with patio doors leading to a long back deck. Large living room, master bdrm with walk in closet & cheater door to main bath. Main bath has lg. vanity & tub with jets/shower. 2nd bdrm and laundry room complete this floor. All ceramic tile & hardwood. Lower level is mostly finished. Utility room, full bath, great room, optional 3rd bedroom (comes with egress window to be installed).Nicely landscaped with shrubs, trees and flowers. Several fruit trees - cherry, apple and pear. Oversized gravel driveway, large yard, basement comes with walk out entry and rental potential. 15 minutes to Oromocto, 35 minutes from Fredericton, 5 minutes from Cambridge-Narrows. Close to Public access for boating, swimming and fishing on the Grand Lake. Vendor is related to listing agent, who is licensed with the Province of New Brunswick. (id:39198)
Property Details
Interior
Features
Basement Floor
Utility room
12'6'' x 3'11''Bath (# pieces 1-6)
12'6'' x 5'3''Other
8'4'' x 7'5''Other
10'6'' x 17'6''Property History
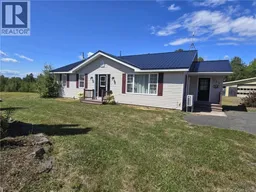 50
50
