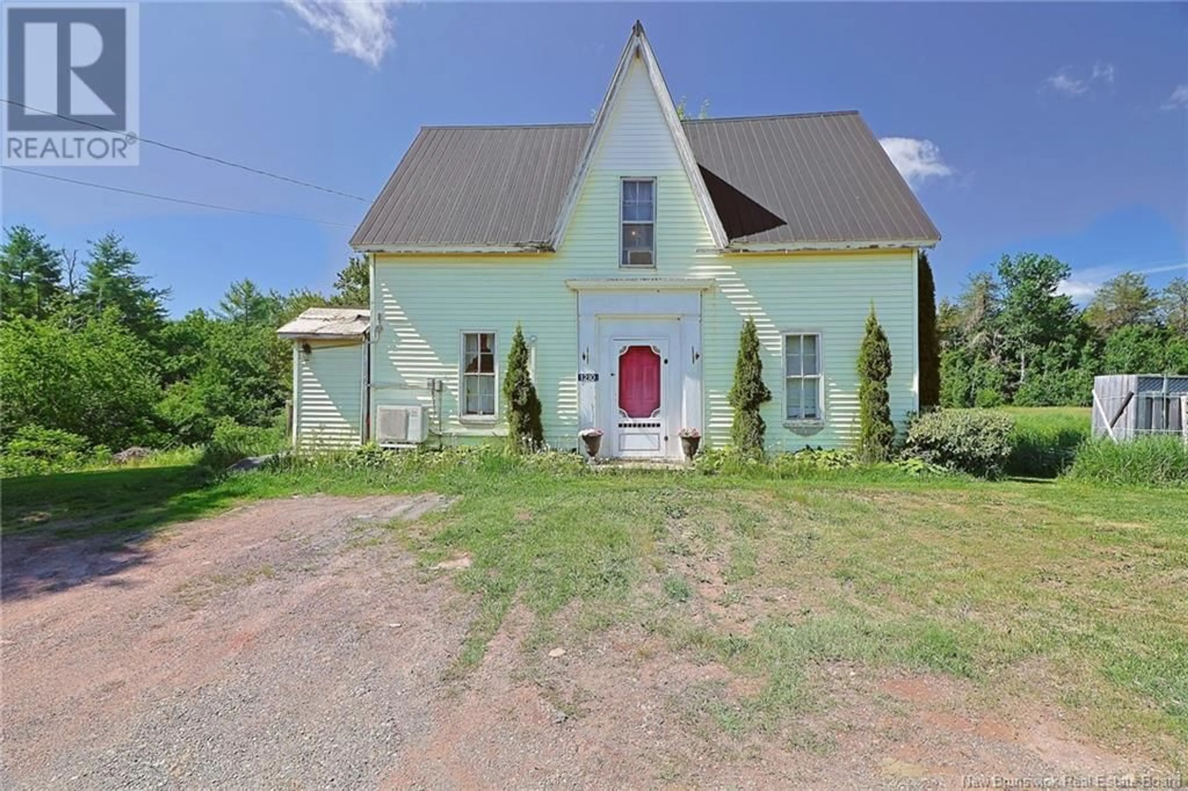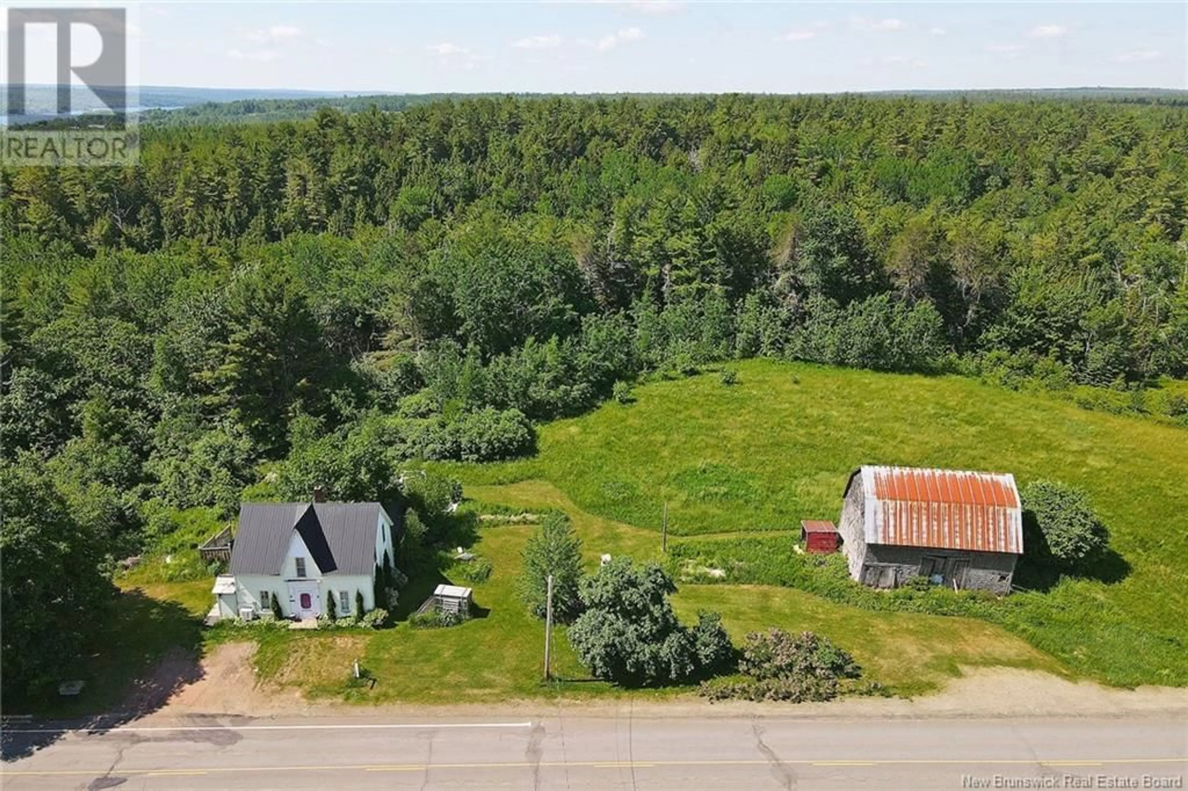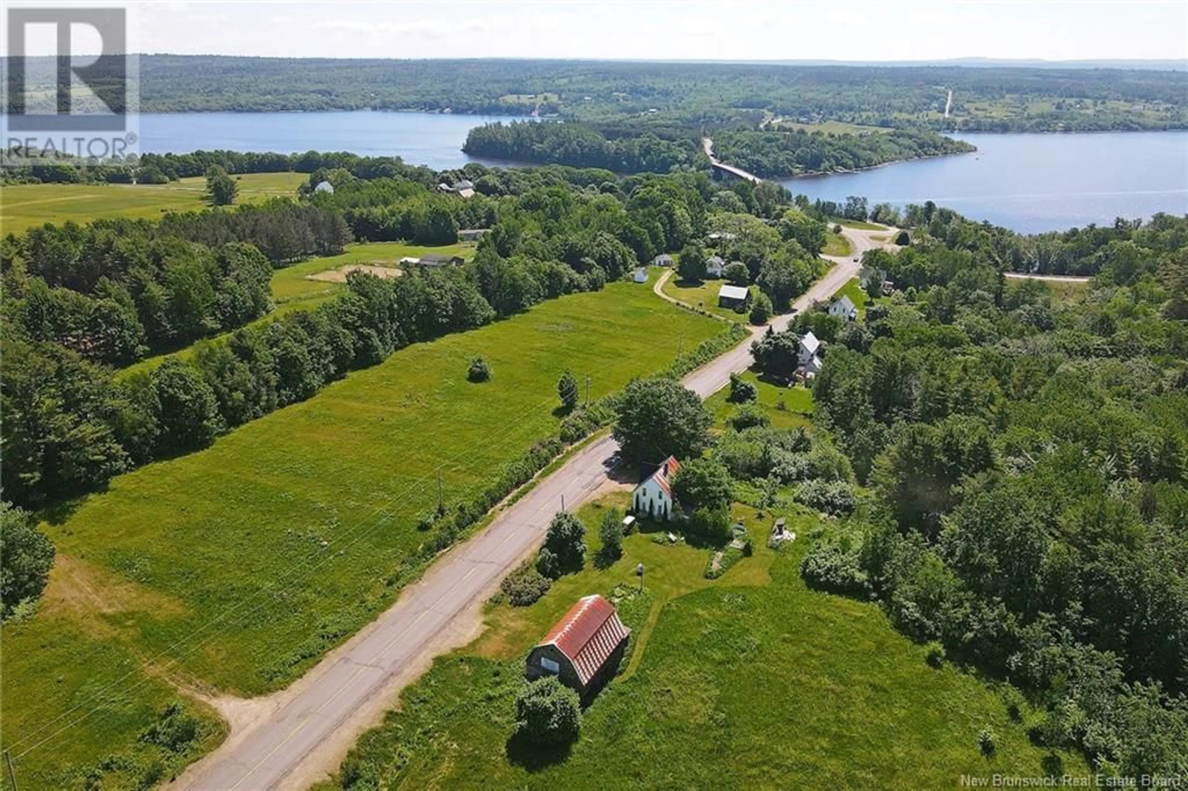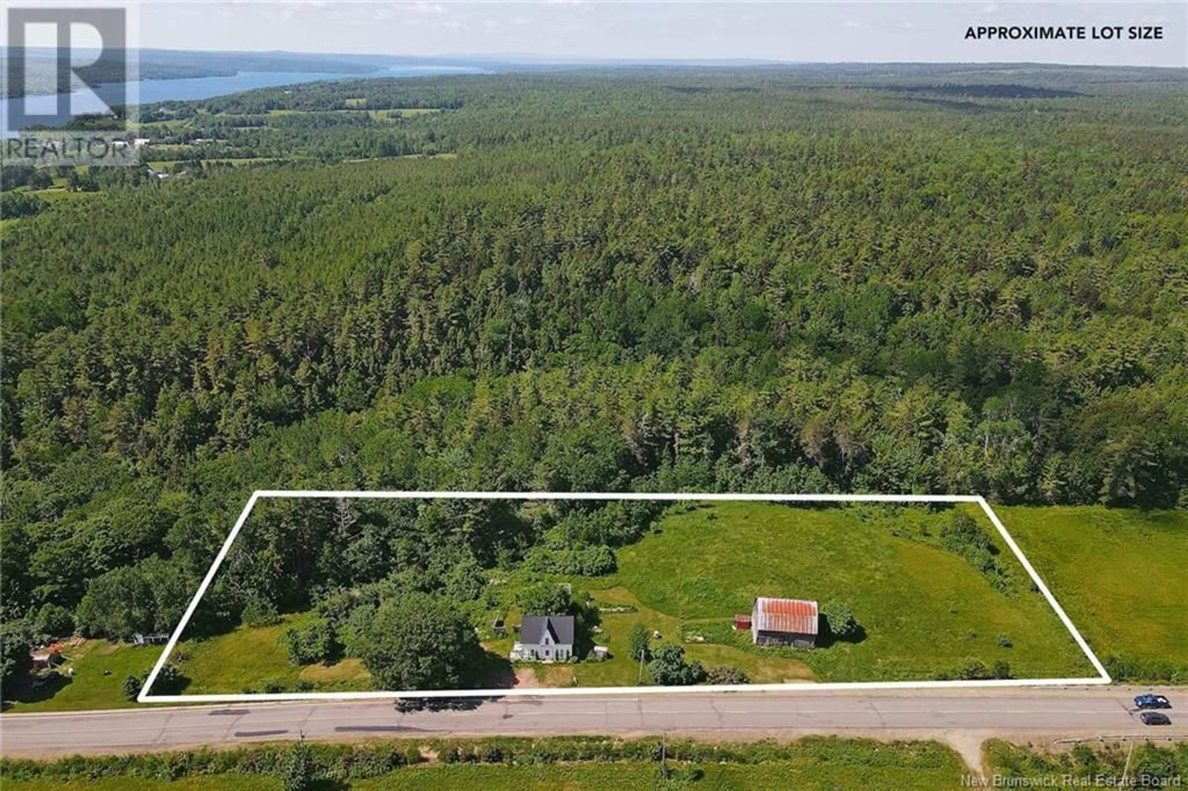1210 BRIDGE DRIVE, Cambridge-Narrows, New Brunswick E4C1V6
Contact us about this property
Highlights
Estimated ValueThis is the price Wahi expects this property to sell for.
The calculation is powered by our Instant Home Value Estimate, which uses current market and property price trends to estimate your home’s value with a 90% accuracy rate.Not available
Price/Sqft$116/sqft
Est. Mortgage$644/mo
Tax Amount ()$686/yr
Days On Market36 days
Description
Welcome to 1210 Bridge Drive a charming homestead situated on 3.3 acres , where the allure of self-sufficient living meets modern comfort. Situated in the heart of Cambridge-Narrows, this property offers everything needed for a fulfilling homesteading lifestyle,while also being very close to the beautiful Washademoak lake! This property offers a cozy 3 bedroom (potential for 4 if needed), 1 ½ bathroom farmhouse exuding warmth and character. The well-appointed kitchen comes equipped with modern appliances and ample space, perfect for creating farm-fresh meals. The home also features a beautiful living space enhanced by a wood stove, ideal for cozy gatherings during colder months. The property also comes with a newly renovated bathroom and ductless heat pump. The property features 3.3 acres of fertile land, suitable for gardening, or expanding your homestead dreams, Cambridge-Narrows is a beautiful close-knit community with a K-12 school nearby. This home is centrally located between all major New Brunswick Cities. Just minutes to the TCH 2, only 30 minutes to Oromocto and 45 minutes to Fredericton. Embrace the opportunity to live harmoniously with nature while enjoying the comforts of a well-maintained farmhouse. Whether you're looking for a home for your family or dreaming of living near the water, this property offers the perfect canvas. Arrange a private showing today! (id:39198)
Property Details
Interior
Features
Second level Floor
Other
19'1'' x 6'11''Bath (# pieces 1-6)
7'3'' x 12'0''Office
9'7'' x 10'0''Bedroom
7'3'' x 12'0''Property History
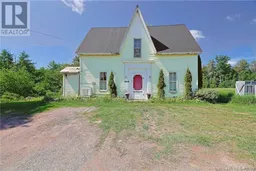 50
50
