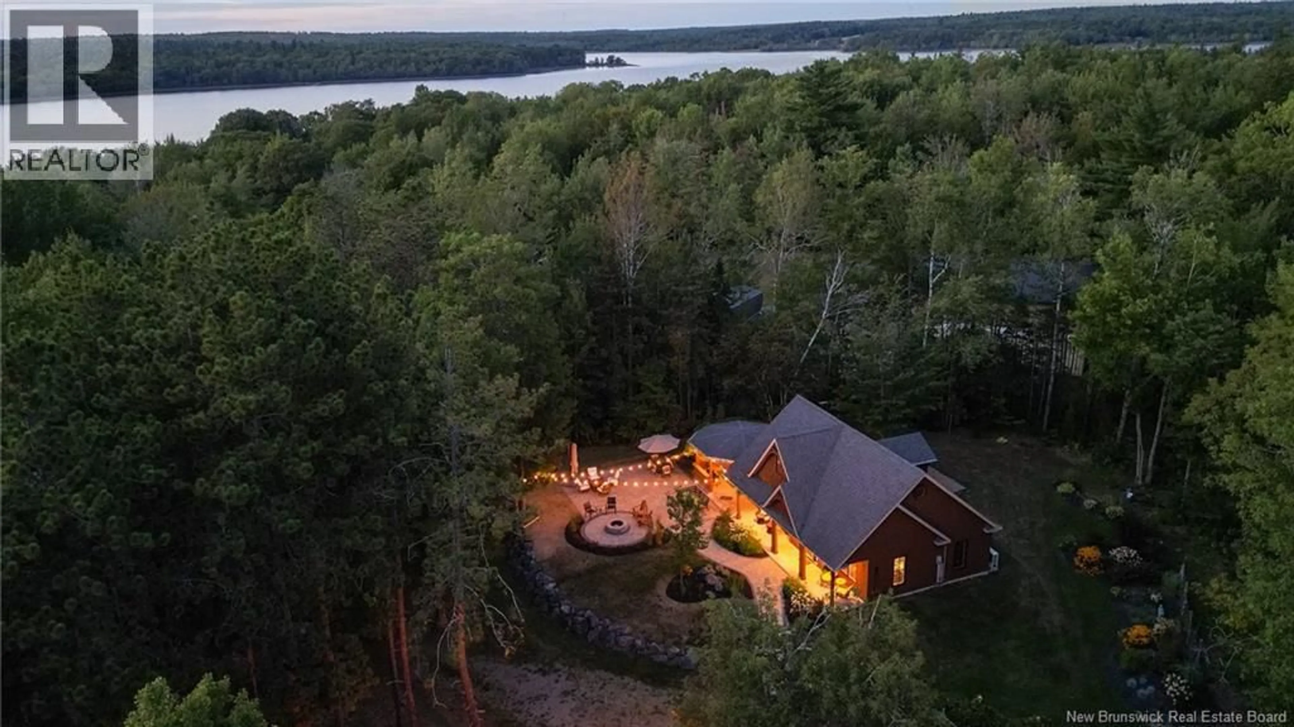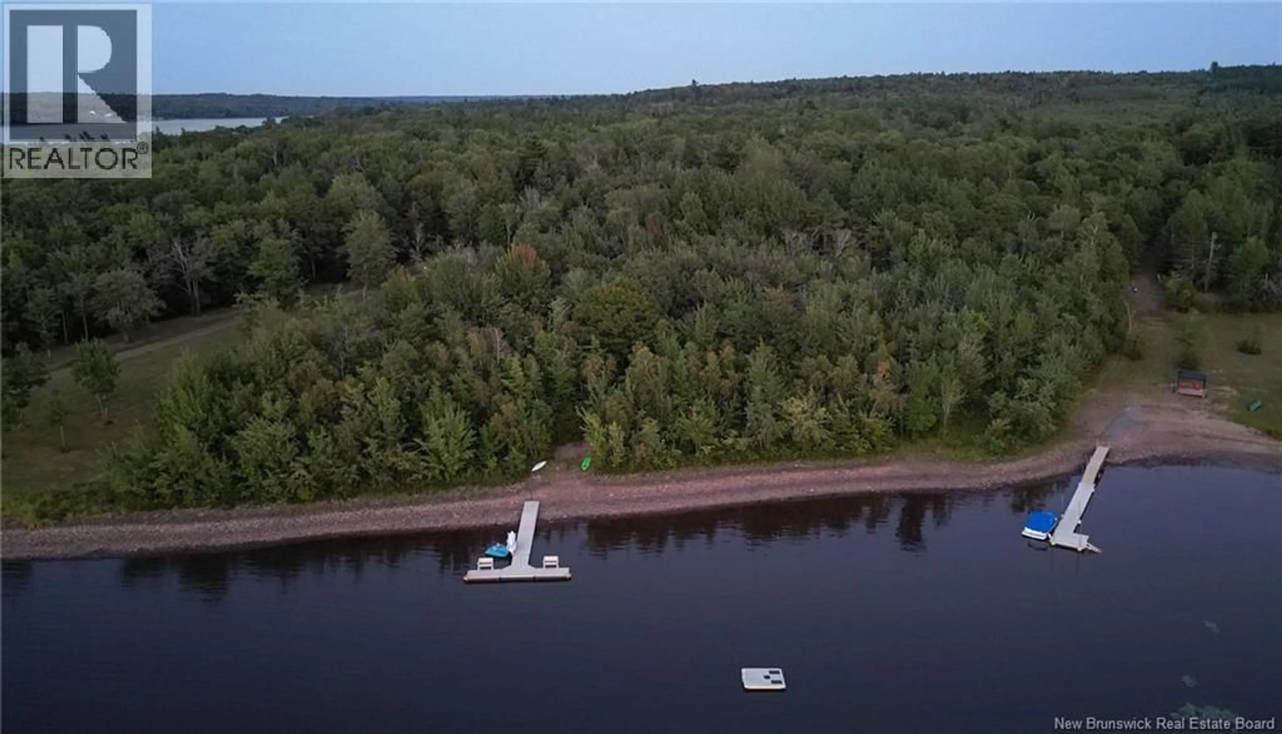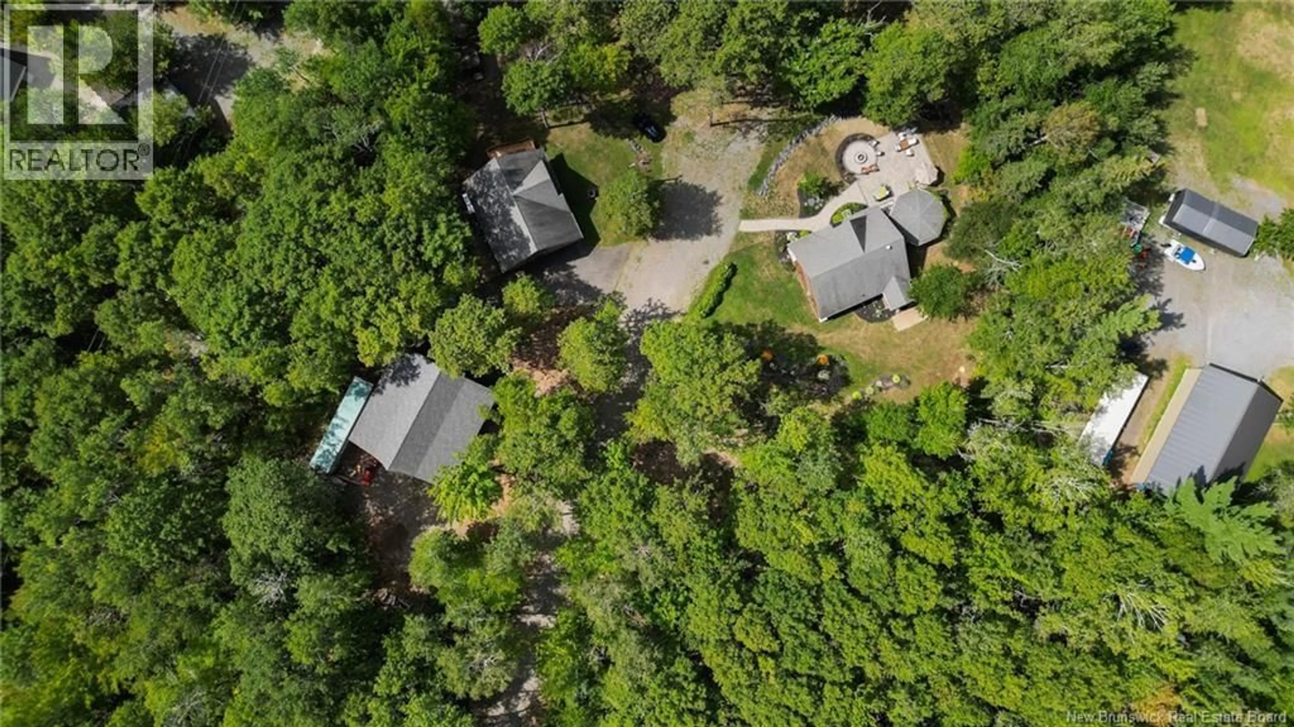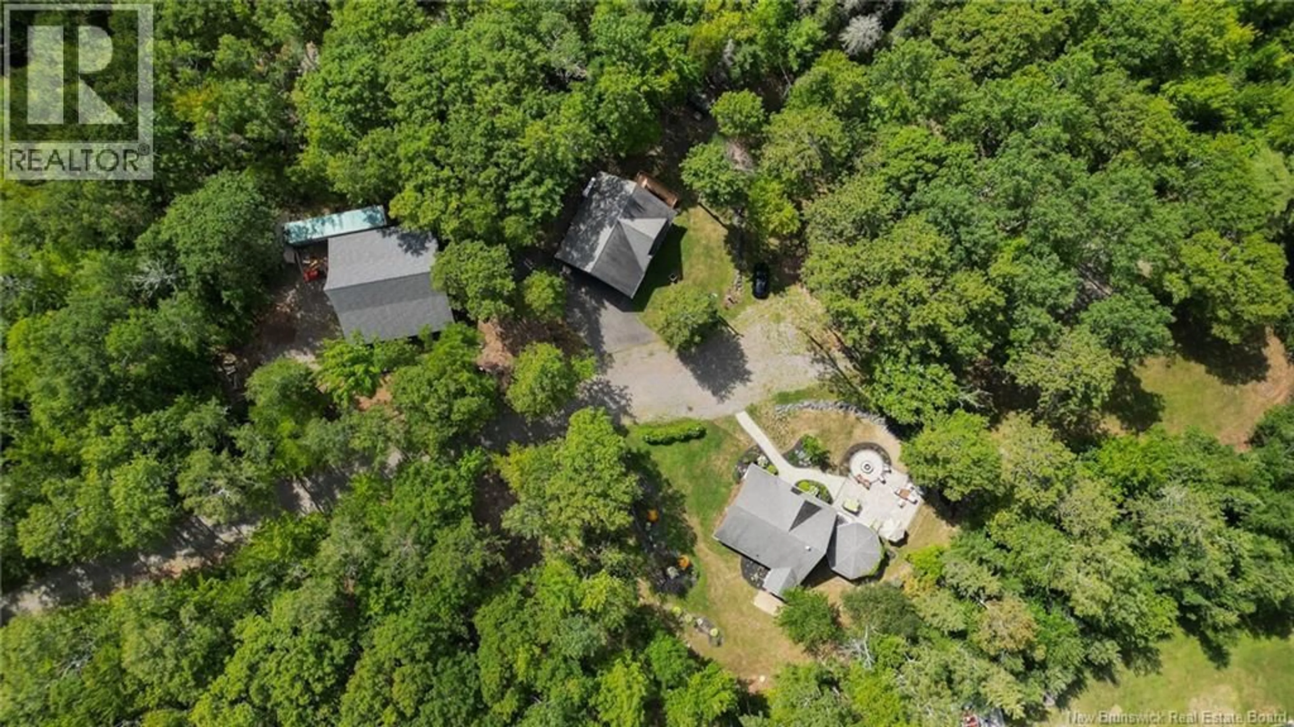1152 SCENIC NARROWS BOULEVARD, Cambridge-Narrows, New Brunswick E4C2N2
Contact us about this property
Highlights
Estimated valueThis is the price Wahi expects this property to sell for.
The calculation is powered by our Instant Home Value Estimate, which uses current market and property price trends to estimate your home’s value with a 90% accuracy rate.Not available
Price/Sqft$1,416/sqft
Monthly cost
Open Calculator
Description
Nestled amongst the trees in Cambridge Narrows, this remarkable property offers waterfront living at its finest. Built in 2008/2009, the estate includes two independent homes and a large workshop/garage- all on solid concrete slabs. A paved drive leads to the drive-in/drive-out garage, while stone walkways & landscaping connect the homes to an inviting outdoor area with a firepit and covered gazebo/outdoor kitchen. Although both homes have the same size footprints with open concept living the primary home is 1 level with 2 bedrooms, kitchen, living, & bath and the secondary home has a similar layout (bunkbeds & can sleep 8) but has a 2nd level with loft area featuring additional beds and open living area with 1/2 bath making it well suited for an artist studio or guest suite. The spacious garage/workshop is designed for versatility, with high ceilings and can easily accommodate multiple vehicles making it ideal for automotive projects, woodworking etc. The property is accented throughout with eclectic furnishings and unique pieces gathered from worldly travels and can be included as a ""turn key"" package. Complimenting your own waterfront is a high quality dock system, swim platform and a view that is priceless. Blending natural beauty with thoughtful design & character this property combines privacy & versatility, making it ideal for a large family or multi-generational living - this is more than just a property - it's a place for inspired living. (id:39198)
Property Details
Interior
Features
Main level Floor
Kitchen
11'9'' x 12'6''Bedroom
12'3'' x 10'8''Bath (# pieces 1-6)
7'4'' x 9'10''Bedroom
11'6'' x 10'8''Property History
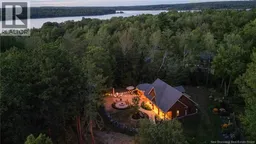 50
50
