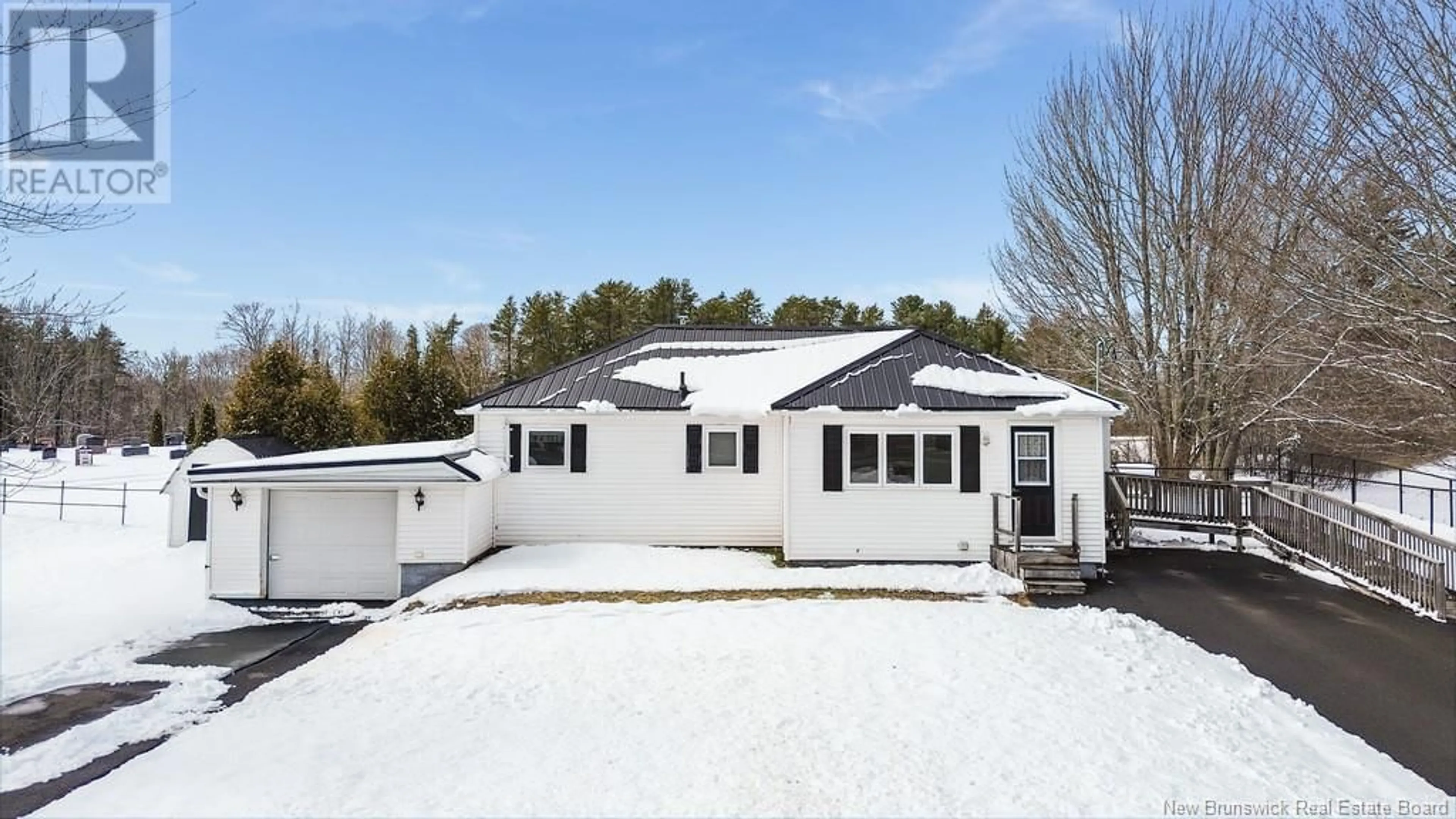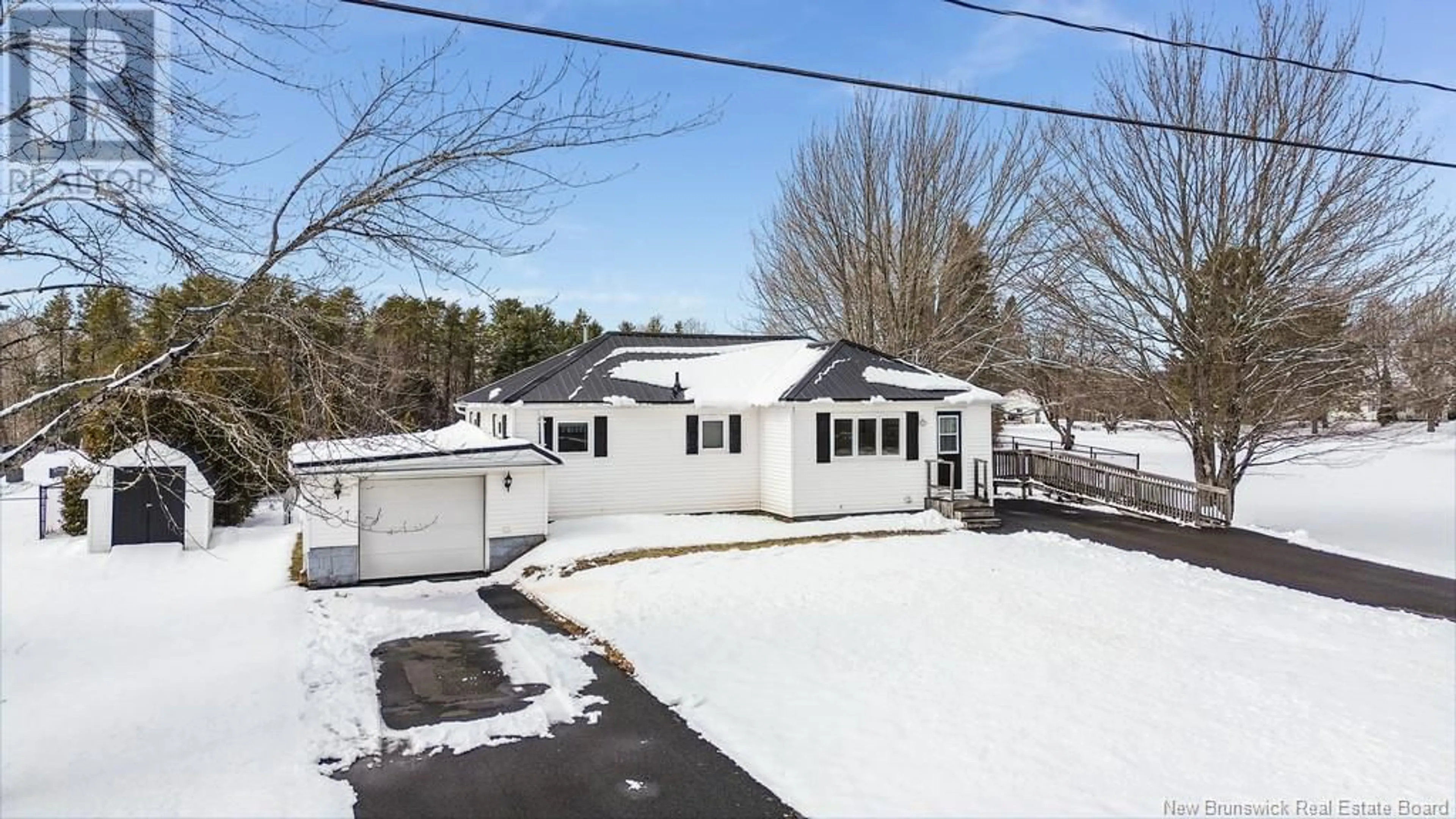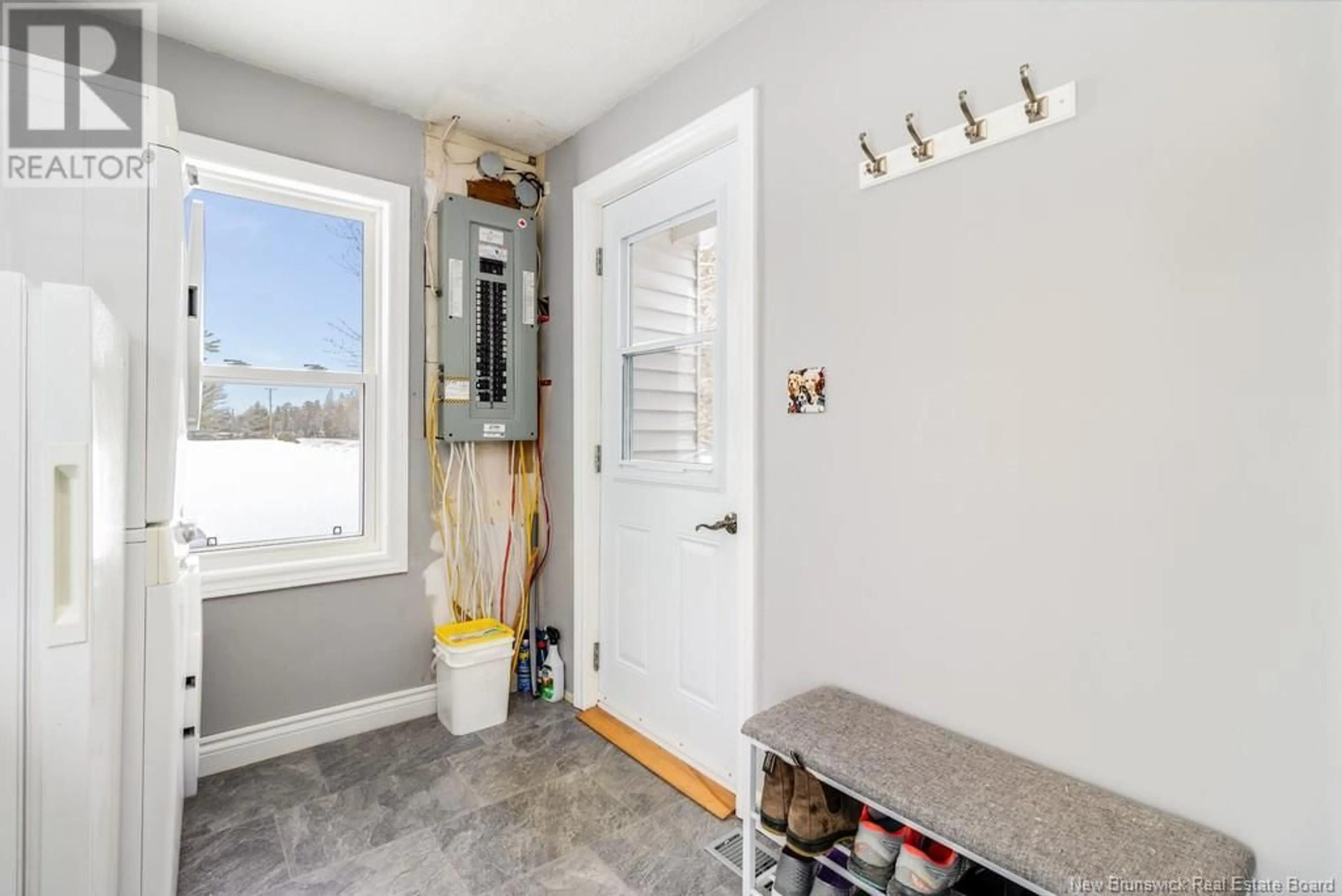11472 10 ROUTE, Coles Island, New Brunswick E4C2R1
Contact us about this property
Highlights
Estimated ValueThis is the price Wahi expects this property to sell for.
The calculation is powered by our Instant Home Value Estimate, which uses current market and property price trends to estimate your home’s value with a 90% accuracy rate.Not available
Price/Sqft$220/sqft
Est. Mortgage$1,030/mo
Tax Amount ()$917/yr
Days On Market42 days
Description
Welcome to this charming bungalow, thoughtfully updated and conveniently located just 5 km from the highway. Step inside through the side entrance into a spacious mudroom, complete with laundry and plenty of space to kick off your shoes. The kitchen boasts stunning quartz countertops, a stylish backsplash, and an open layout that flows seamlessly into the dining areaperfect for entertaining. From here, step out onto the back deck and enjoy the fully fenced backyard. The cozy living room, just off the kitchen, features a large window that fills the space with natural light. Down the hall, you'll find the main bathroom, a generously sized primary bedroom (converted from two bedrooms for extra space), and an additional bedroom. The lower level is home to a 24,000 BTU ducted heat pump, a brand-new well pressure tank, a cold storage room, and access to the attached garage. The current owner has done many updates, including adding a 200 amp panel, plumbing, windows and doors and metal roof. (complete list on file) Outside, you'll appreciate two paved driveways, offering ample parking. This move-in-ready home is waiting for youschedule your showing today! (id:39198)
Property Details
Interior
Features
Main level Floor
Other
11'1'' x 7'3''Bath (# pieces 1-6)
7'2'' x 7'3''Primary Bedroom
8'9'' x 17'0''Bedroom
12'0'' x 8'8''Property History
 33
33




