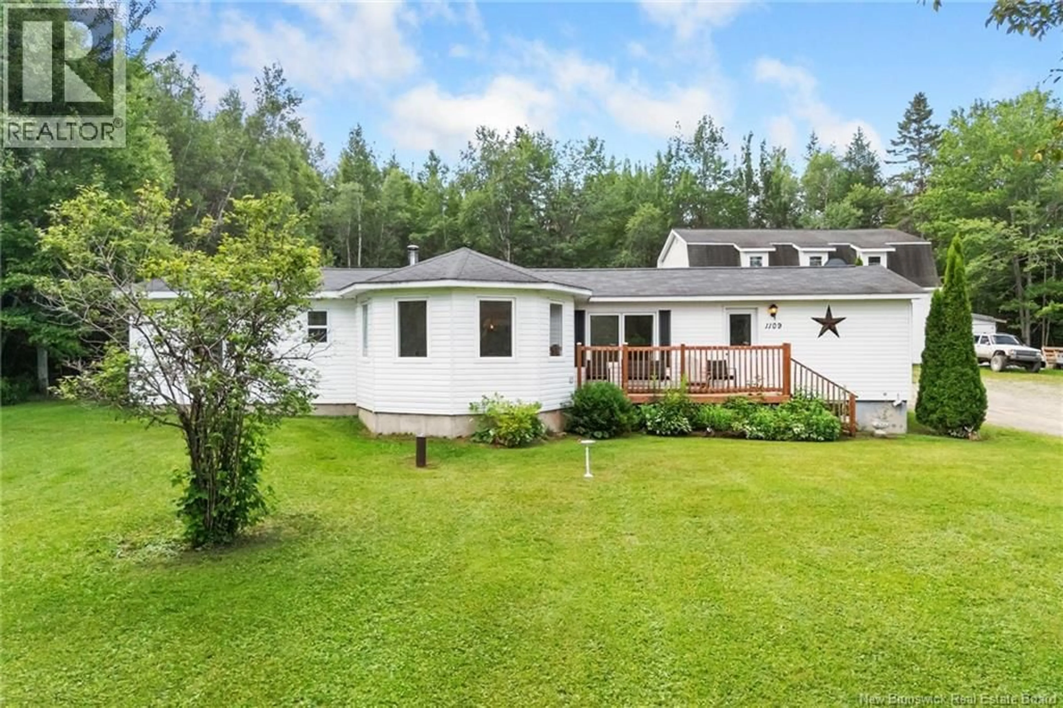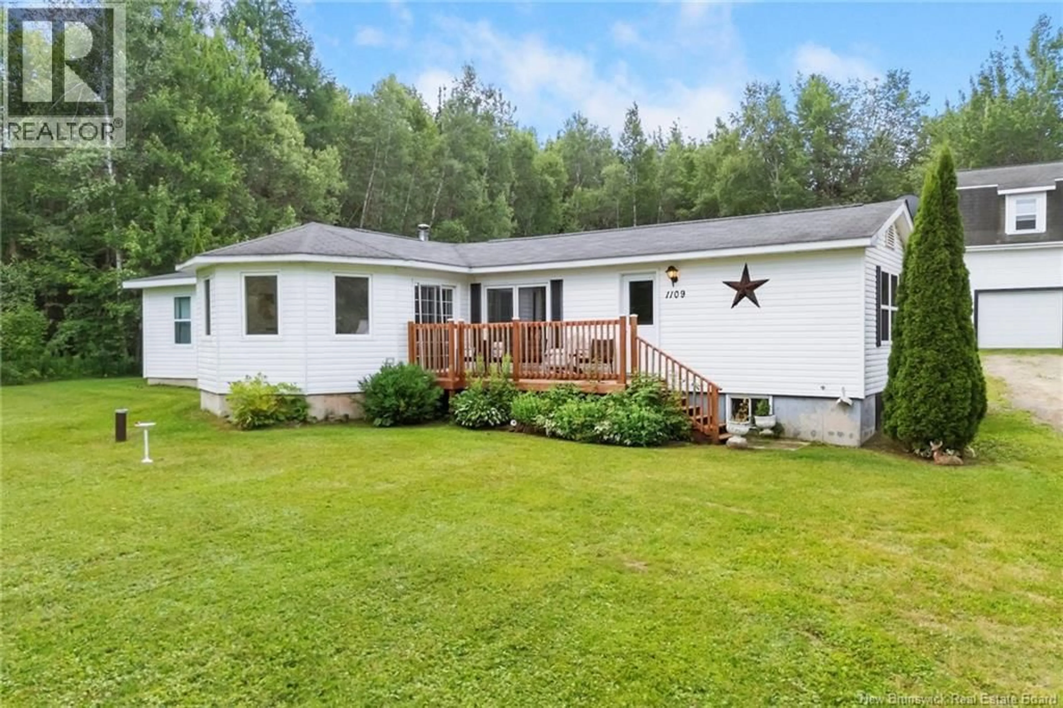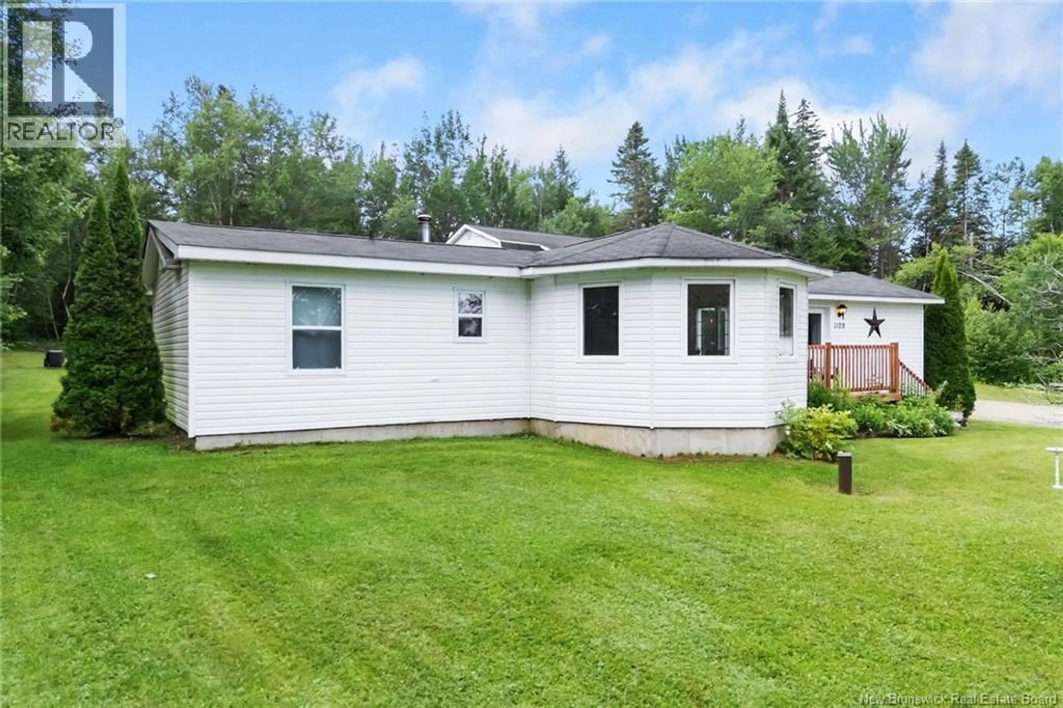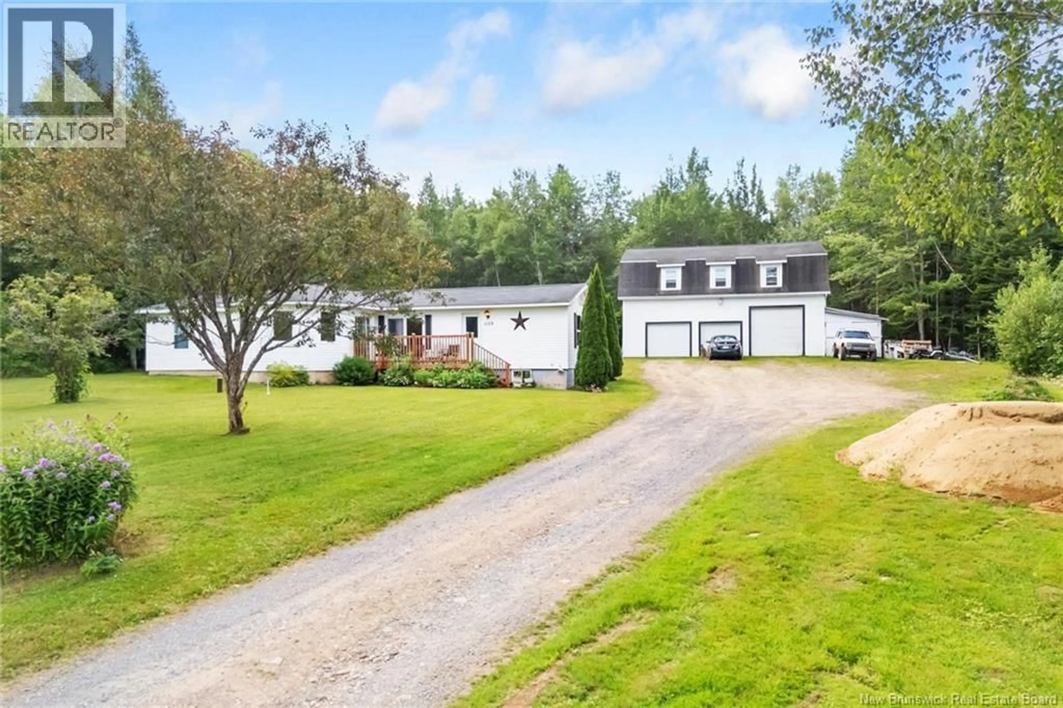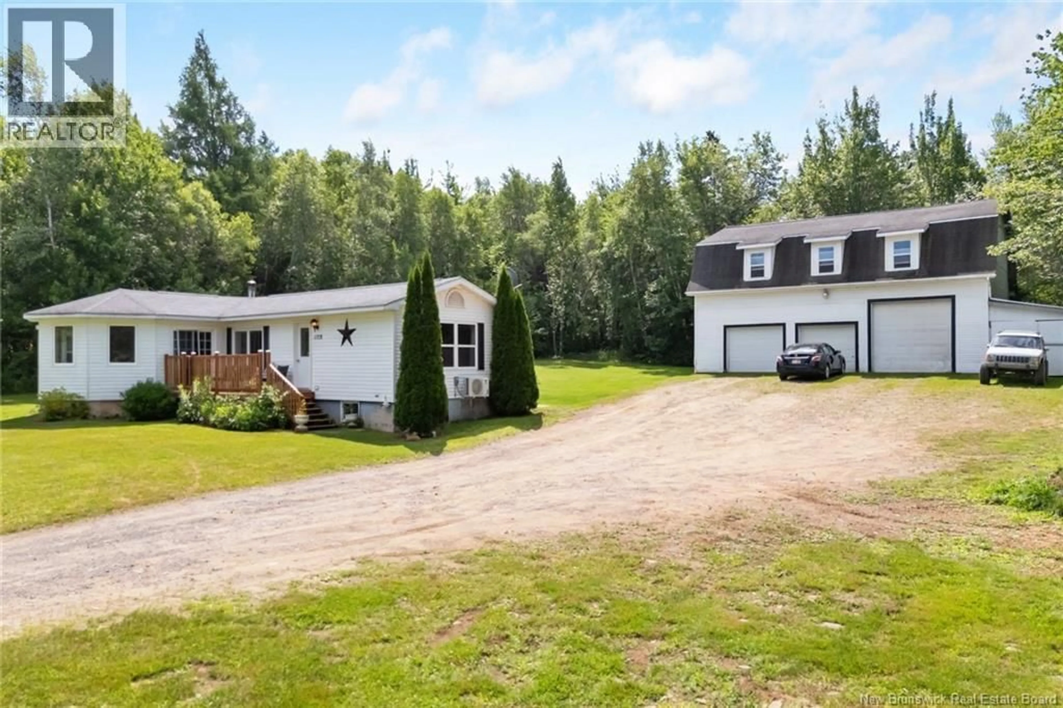1109 POST ROAD, Chipman, New Brunswick E4A1T8
Contact us about this property
Highlights
Estimated valueThis is the price Wahi expects this property to sell for.
The calculation is powered by our Instant Home Value Estimate, which uses current market and property price trends to estimate your home’s value with a 90% accuracy rate.Not available
Price/Sqft$221/sqft
Monthly cost
Open Calculator
Description
Welcome to 1109 Post Road, Chipman where you will find a beautifully maintained and extensively updated home offering a rare blend of comfort, functionality, and rural charm. Set on a landscaped and private lot, this spacious 3-bedroom, 2 bath home features thoughtful additions that make it feel much larger than a typical mini-home. The bright sunroom welcomes you with patio doors leading to a brand-new front deck, while a second addition at the back includes a generous mudroom with access to a private rear deckperfect for entertaining or relaxing. Inside, the home has seen major renovations including new drywall, updated electrical, new paint and flooring throughout, two ductless heat pumps, and spray foam insulation in both the basement and attic. The kitchen has been fully renovated with new appliances, and both bathrooms are completely redone. The primary bedroom offers ample closet space, and a spacious laundry/utility room adds convenience. The highlight of the property is the impressive 30 x 40 detached garage with 12-foot ceilings, three bays, full insulation, wood furnace heating, and a 100-amp panel. The finished loft space includes a half bath and a games room, with potential to convert into a suite. Located minutes from Minto and Chipman, and just 40 minutes to Fredericton, this home combines privacy, practicality, and potential. (id:39198)
Property Details
Interior
Features
Main level Floor
Bath (# pieces 1-6)
5'0'' x 10'0''Other
3'6'' x 11'0''Bedroom
11'0'' x 16'0''Ensuite
6'0'' x 9'0''Property History
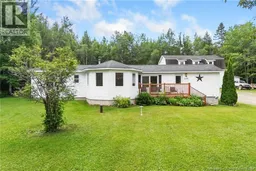 44
44
