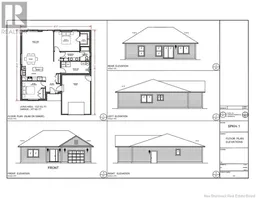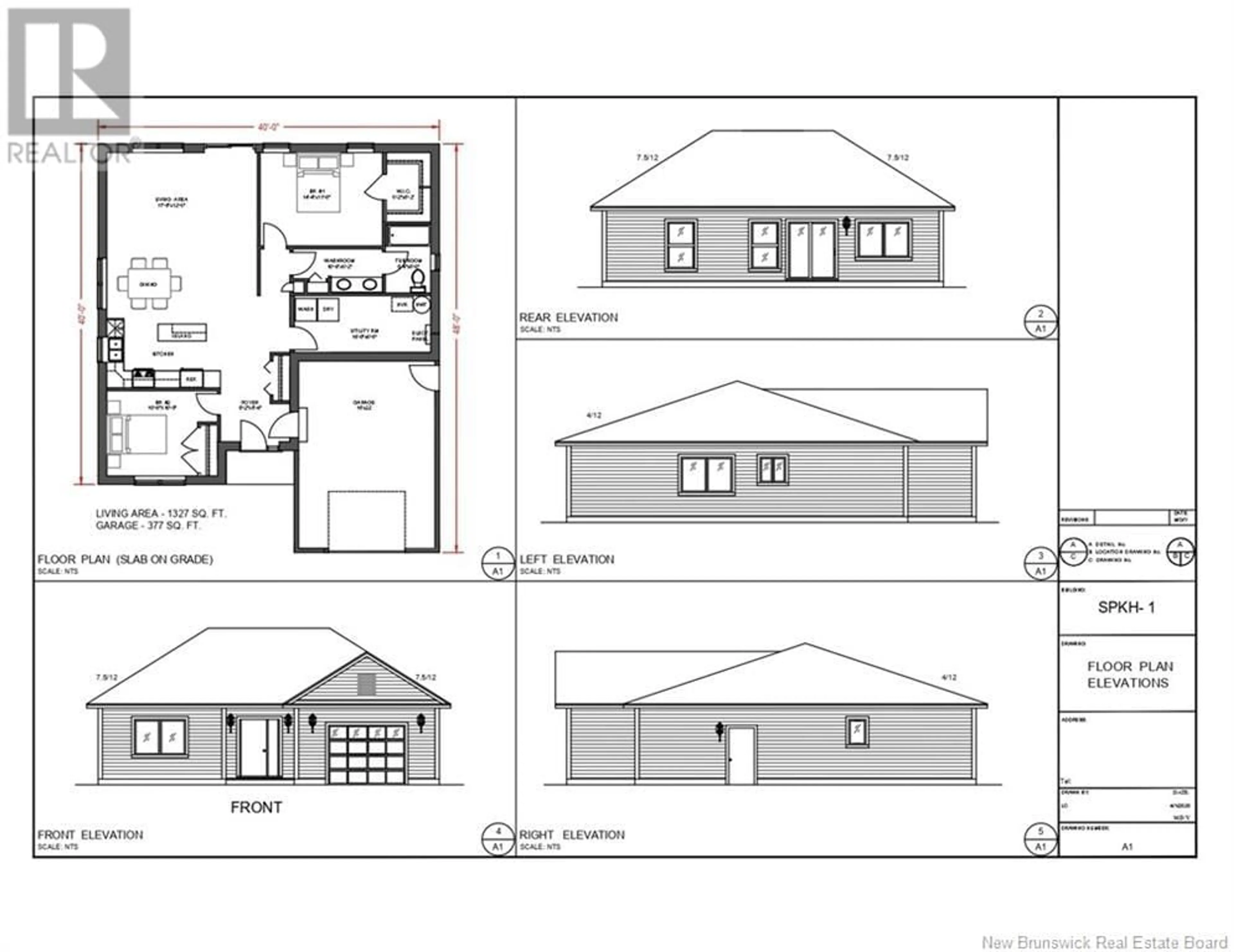DINAN STREET, Miramichi, New Brunswick E1V0G2
Contact us about this property
Highlights
Estimated valueThis is the price Wahi expects this property to sell for.
The calculation is powered by our Instant Home Value Estimate, which uses current market and property price trends to estimate your home’s value with a 90% accuracy rate.Not available
Price/Sqft$263/sqft
Monthly cost
Open Calculator
Description
Buy now and lock in new construction rates now! PRESELLING! COMPLETION END OF AUGUST 2025! Energy Efficient home. This facsimile bungalow is built with ICF construction for energy efficiency and low carbon footprint. Home is built on a surveyed lot located in Gretna Green Subdivision. 11 Lots to choose from for this new home. Home offers a 2-bedrooms, one-bathroom, along with open concept kitchen/dining room. Large master bedroom and lots of natural lighting. Nicely located close to local schools and walking distance to downtown. Price is based on home being the primary residence of the buyer and includes 8-year LUX Home Warranty. LUX New Home warranty assigned to buyer on closing. NB Power rebate to builder. HST included in list price. Home is equipped with mini split heat pump for heating and cooling to ensure home comfort. Room sizes are taken from design plans and may vary slightly due to construction restraints. Functioning Radon Mitigation system. All measurements to be verified by Buyer prior to closing. Well priced and a perfect place to call home! Stop paying rent and start building equity today. Taxes are based on vacant property. Taxes will be adjusted when owner occupied. PID, PAN, postal code, assessment, taxes subject to change. Call me today for details. (id:39198)
Property Details
Interior
Features
Main level Floor
Foyer
8'4'' x 8'2''Other
8'2'' x 5'2''Utility room
6'8'' x 16'4pc Bathroom
5'2'' x 10'6''Property History
 1
1

