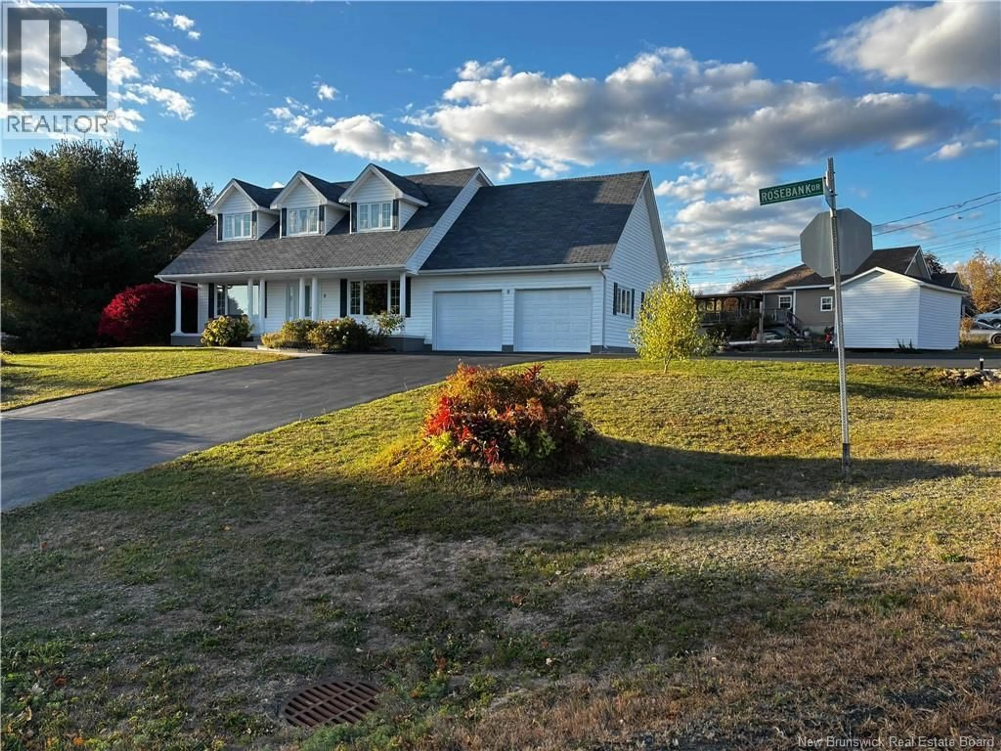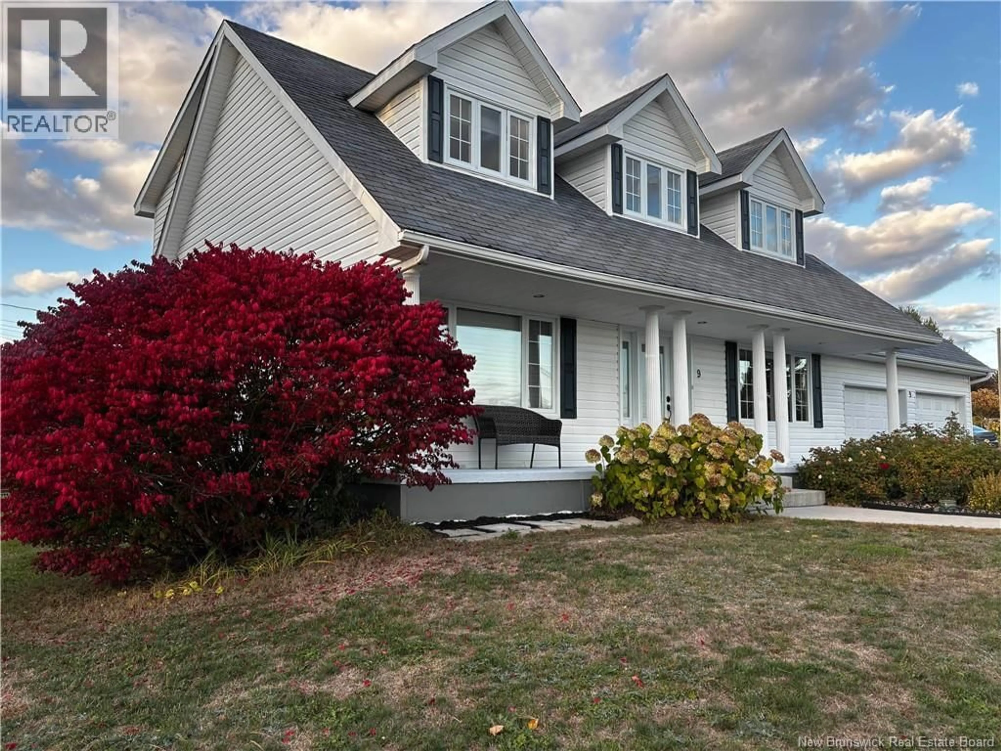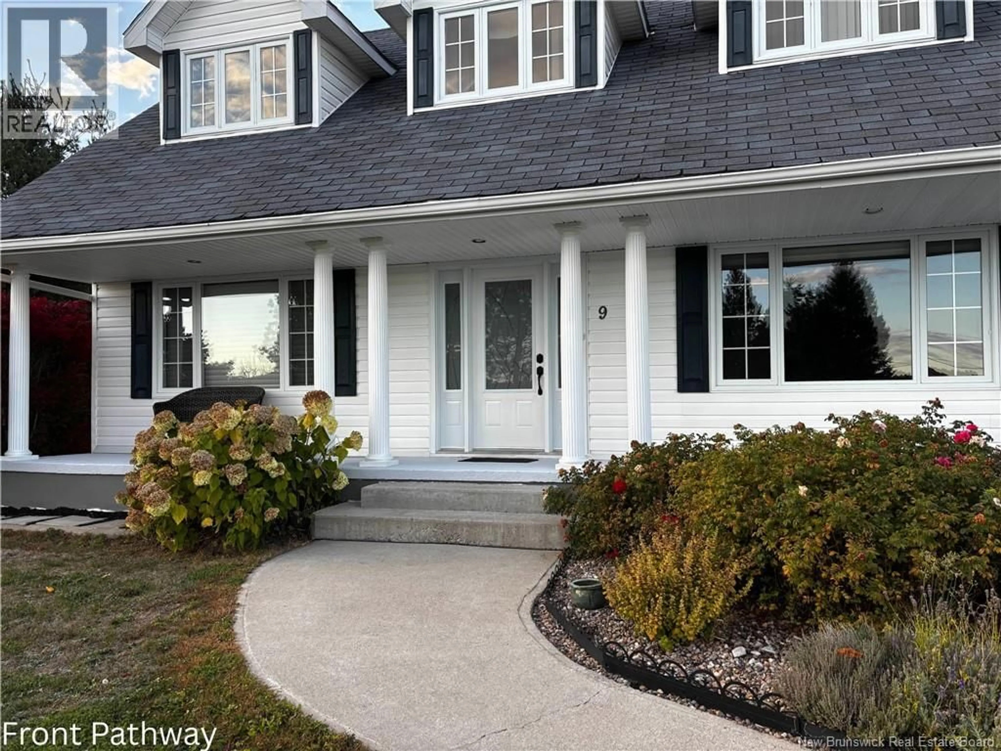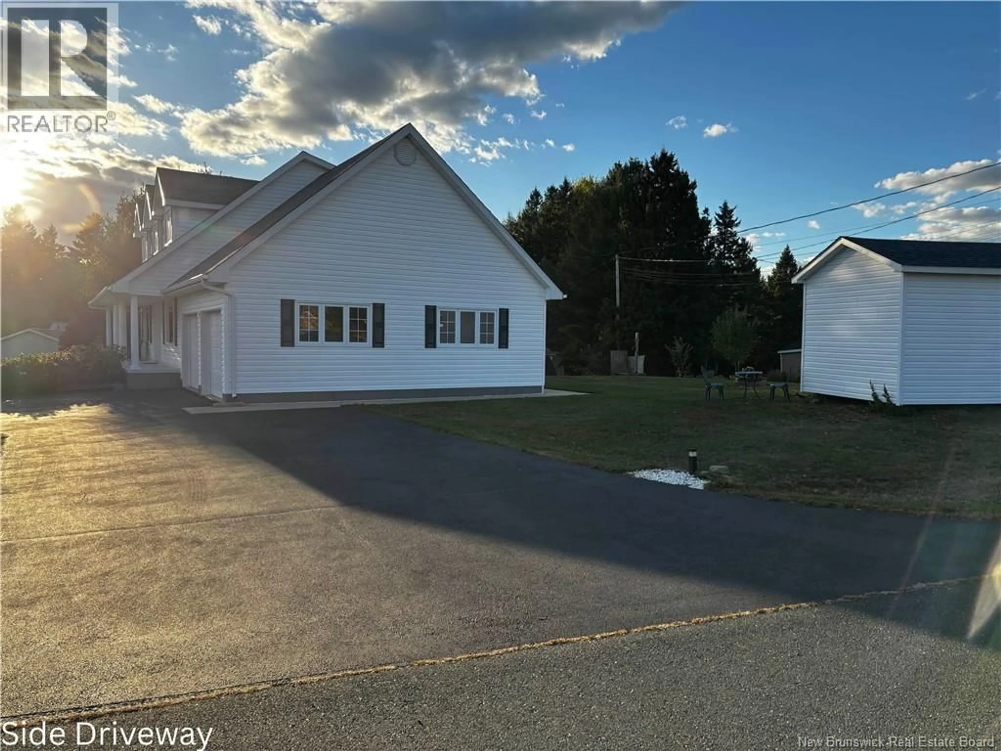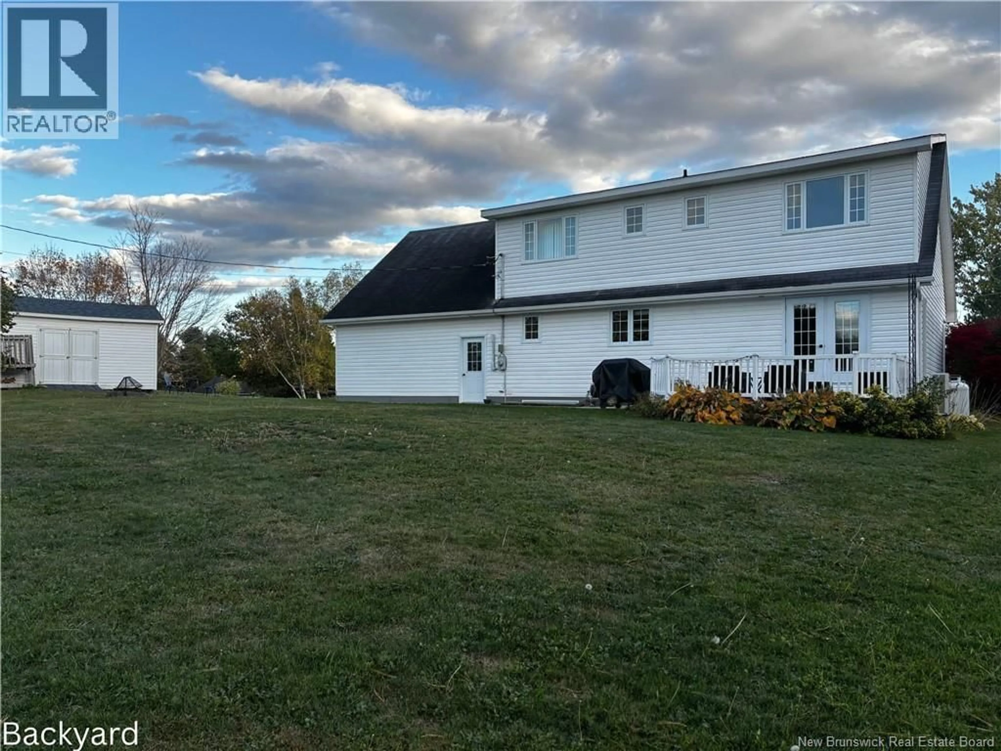9 ROSEBANK DRIVE, Miramichi, New Brunswick E1V5M4
Contact us about this property
Highlights
Estimated valueThis is the price Wahi expects this property to sell for.
The calculation is powered by our Instant Home Value Estimate, which uses current market and property price trends to estimate your home’s value with a 90% accuracy rate.Not available
Price/Sqft$210/sqft
Monthly cost
Open Calculator
Description
This endearing two-storey house located on a corner lot just across the street from the beautiful Miramichi river; offering serene views and a peaceful setting perfect for families, couples, multigenerational living or anyone looking to settle in a welcoming community. Located perfectly between Douglastown and Newcastle most amenities are only minutes away in any direction. There are bus services for children attending Gretna Green and MVHS. Equipped with 3 bed 2.5 bath and a finished basement this home offers tons of space for your family, hosting, entertainment, and anything else. With a newly renovated kitchen featuring a double oven, all your cooking or entertaining desires can easily come to life. The finished basement also features a kitchenette; allowing for more entertainment possibility, extra bedroom or in-law suite. The house is quite open concept, has plenty of natural lighting, and has a great south facing orientation. The attached two car garage offers winter storage for your car or a project space and has a large storage closet in the back, but even better is the L-shaped double driveway leading out from it, offering plenty of parking. Behind the house is a baby barn measuring 10X18. There is a rose garden, various flowers and shrubbery, the lot includes two south-facing raised bed gardens perfect for anyone with a green thumb. This home blends comfort, convenience, and charm and is ready to welcome its next owners. (id:39198)
Property Details
Interior
Features
Basement Floor
Storage
14'9'' x 12'5''Bonus Room
12'6'' x 33'5''Kitchen
12'6'' x 20'11''Property History
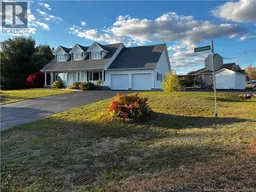 37
37
