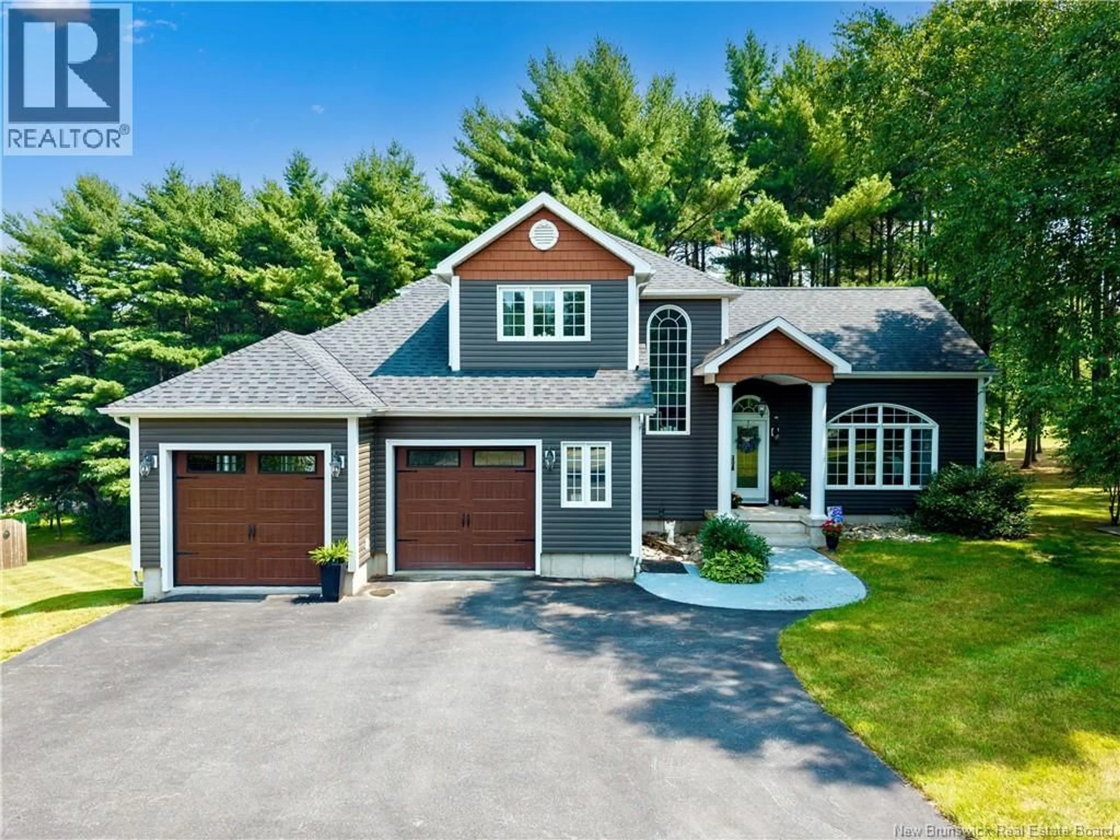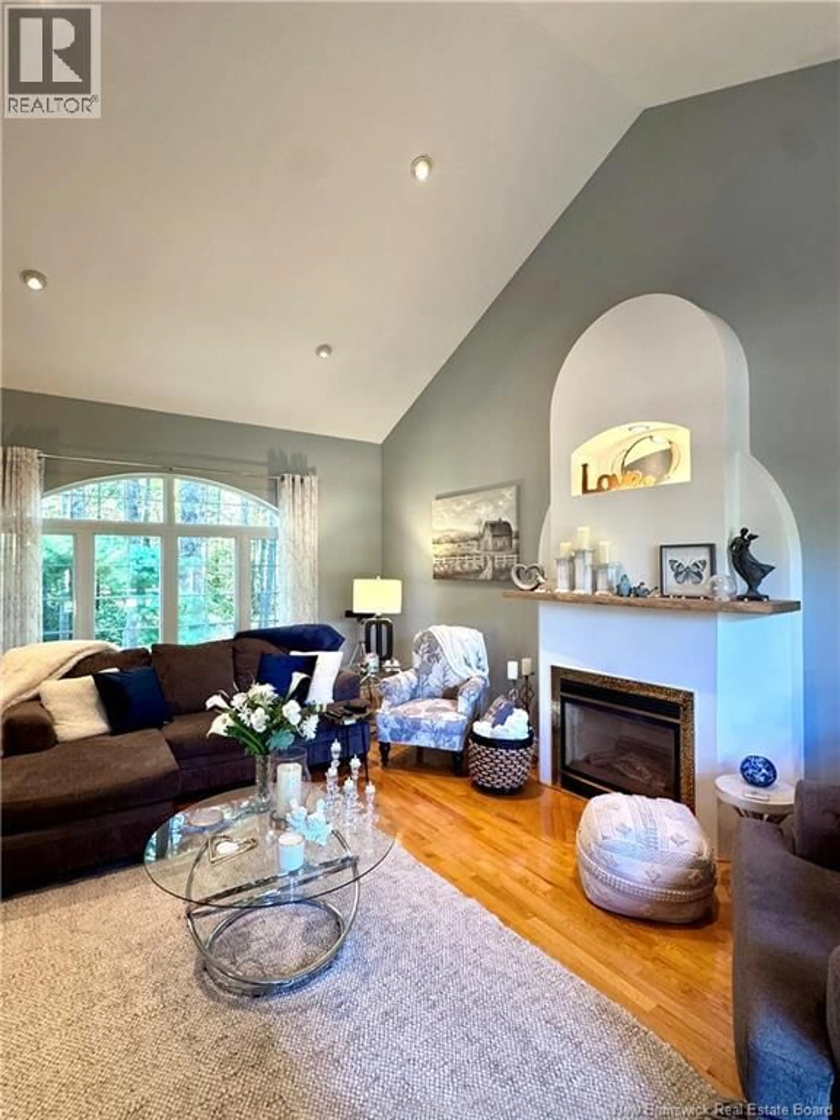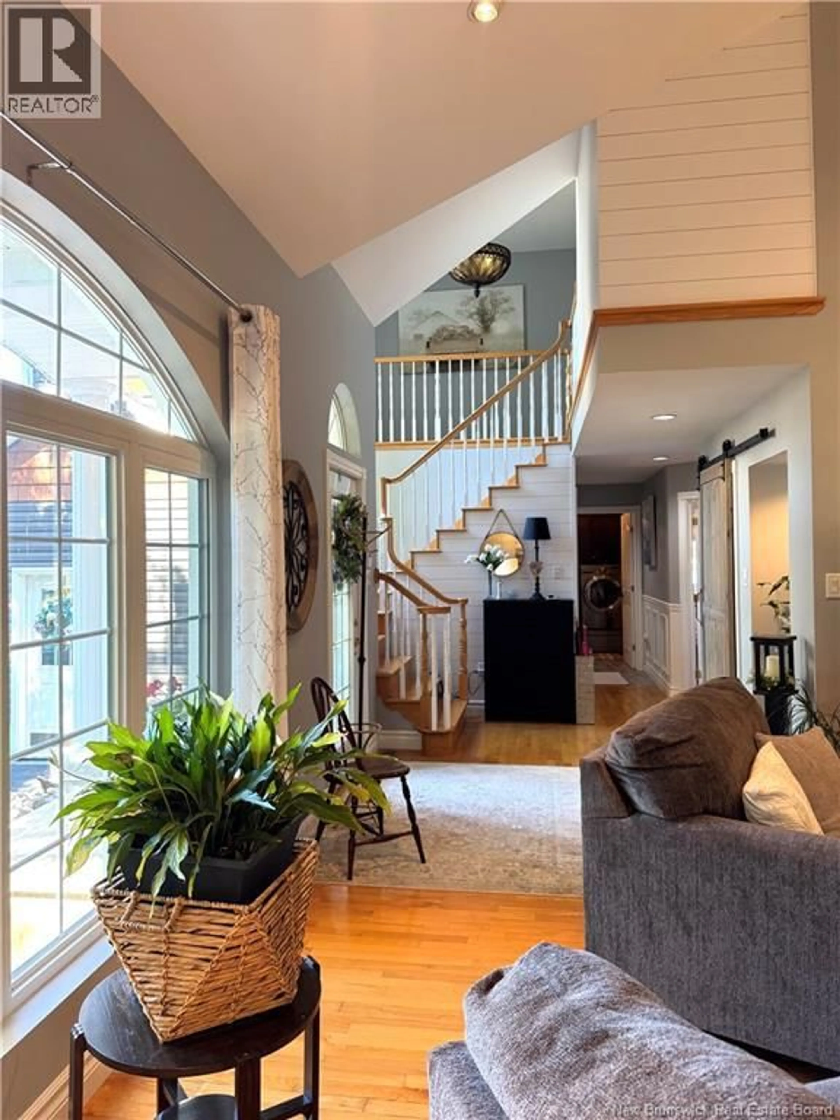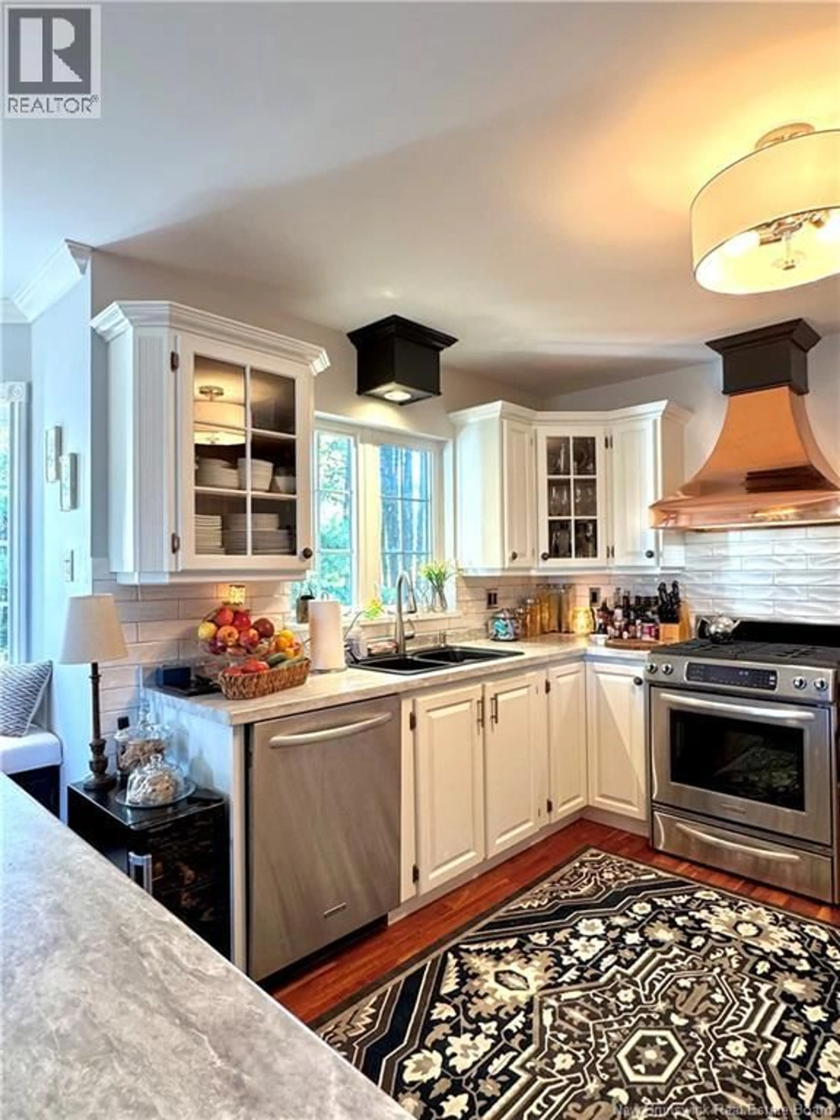9 HARPER ROAD, Miramichi, New Brunswick E1N4R7
Contact us about this property
Highlights
Estimated valueThis is the price Wahi expects this property to sell for.
The calculation is powered by our Instant Home Value Estimate, which uses current market and property price trends to estimate your home’s value with a 90% accuracy rate.Not available
Price/Sqft$316/sqft
Monthly cost
Open Calculator
Description
Welcome to 9 Harper - an incredible waterview 2-storey home with double attached garage, perfectly positioned on a beautiful lot in one of the citys most sought-after locations. Backing onto the 18th tee of the Golf & Country Club & just minutes from the hospital & all amenities! Step inside & be greeted by a spacious living room with vaulted ceilings, gorgeous propane fireplace & oversized windows filling the space with natural light. Beautifully redesigned kitchen & inviting family room, showcasing hardwood floors, propane cooktop with copper range hood, a cozy window seat, & garden doors to the deck with incredible water views. A convenient main floor laundry & powder room complete this level. Upstairs, the master suite offers large closet, ensuite & private balcony with breathtaking river views. Two additional bedrooms, large additional closet & full bath provide ample space for family or guests. The walk-out basement features a rec room, office/bedroom, & two-piece bath. Outside, enjoy multiple decks, gazebos & a meticulously maintained yard with deeded 50 waterfront access to the Miramichi River. Additional highlights include geothermal heating, updated windows (2020), siding (2021), R2000 upgraded insulation, water softener, reverse osmosis system, alarm system, & excellent closet/storage space throughout. The heated, insulated double garage is equipped with hot/cold water and a laundry sink. 2 sheds are also included. A rare find in prime location! (id:39198)
Property Details
Interior
Features
Basement Floor
Recreation room
13'10'' x 30'0''Office
15'0'' x 11'0''Property History
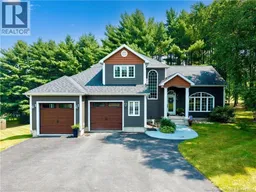 50
50
