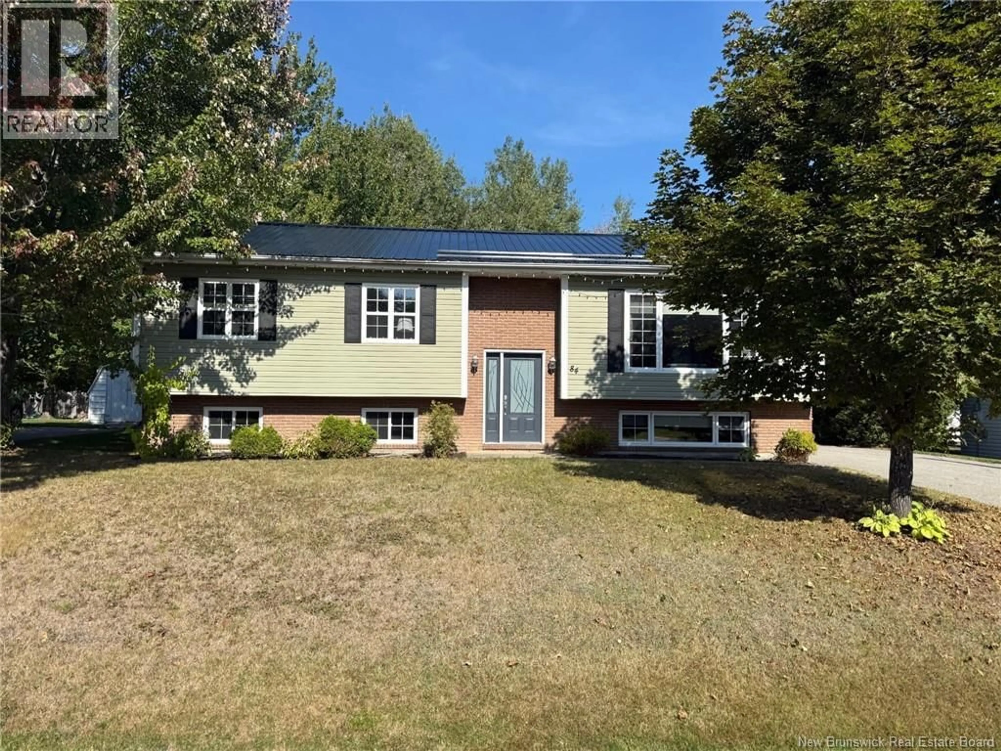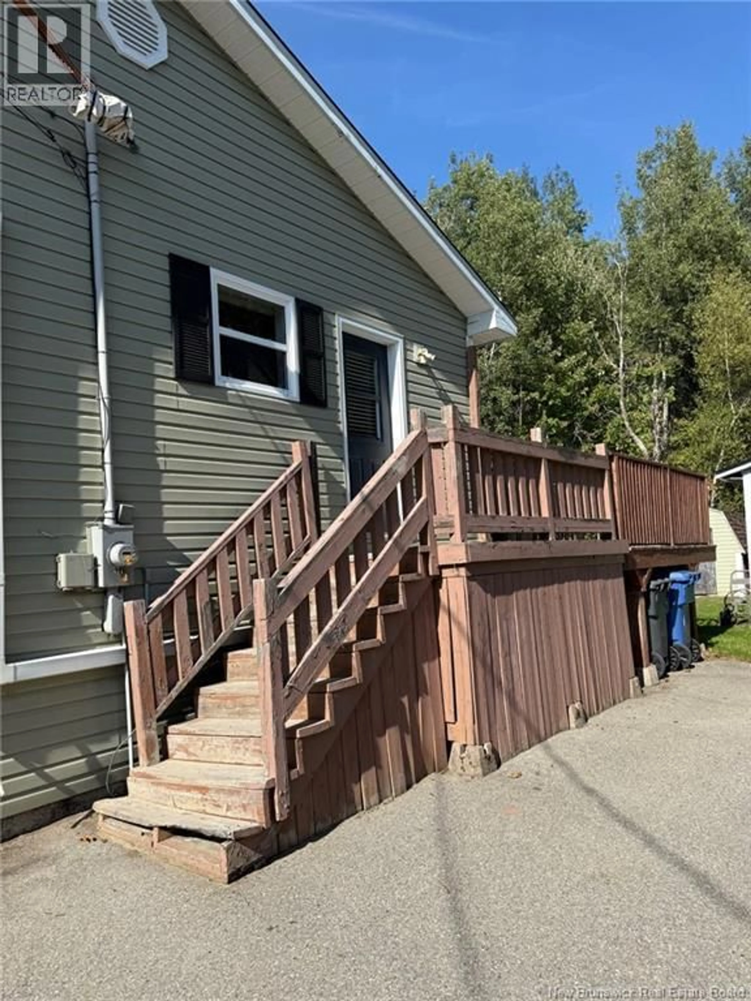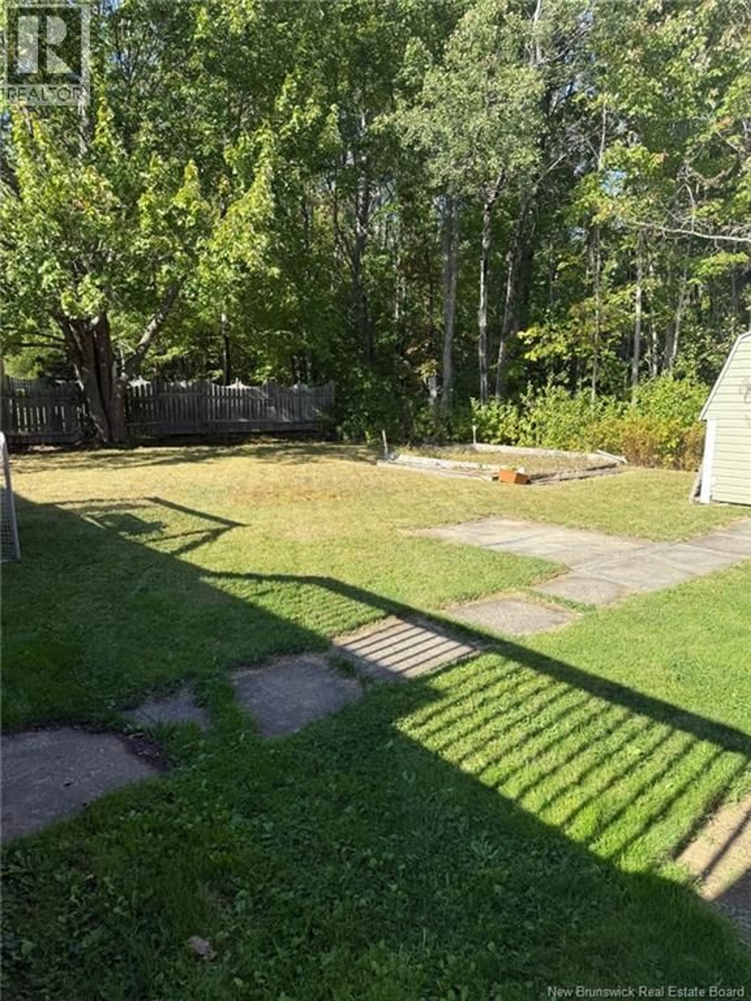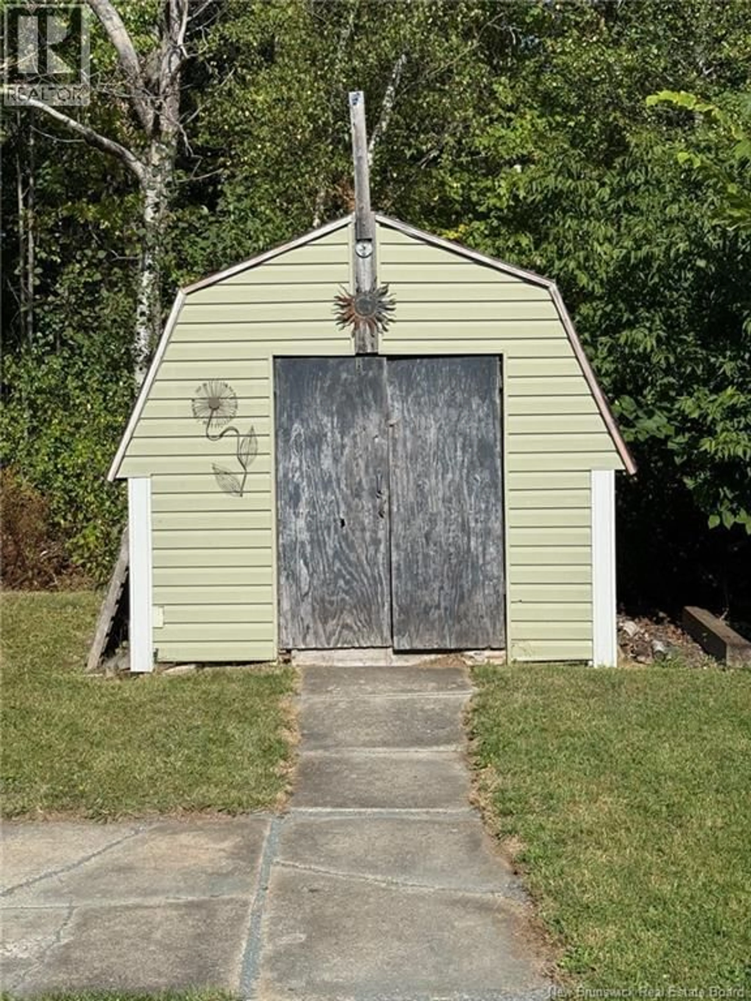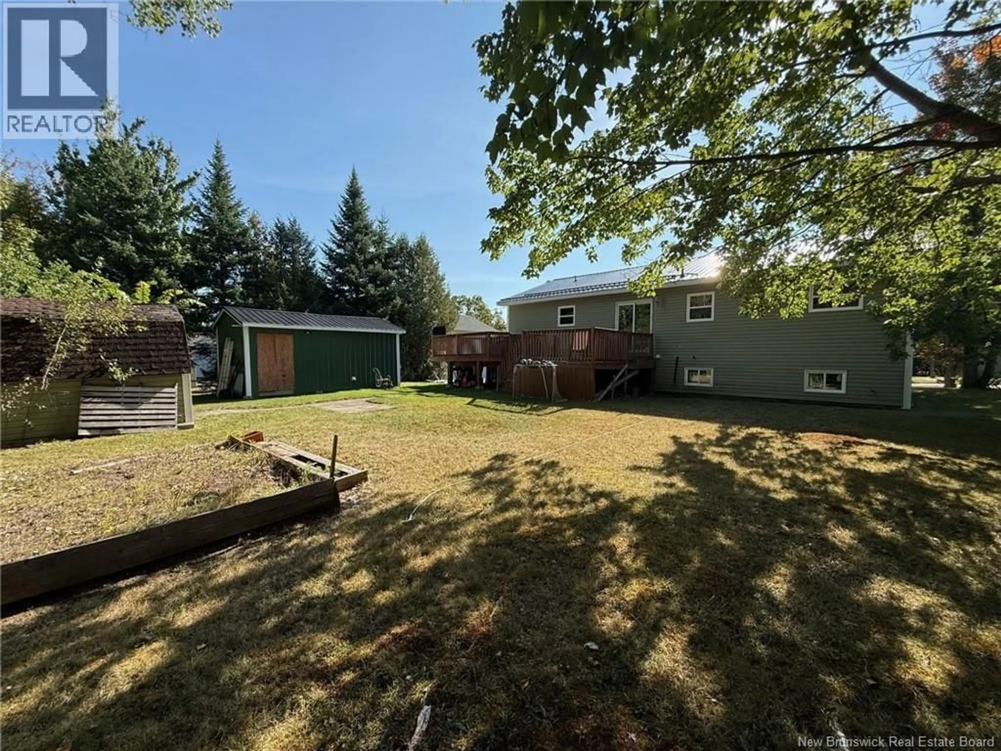84 CARROLL STREET, Miramichi, New Brunswick E1V6R2
Contact us about this property
Highlights
Estimated valueThis is the price Wahi expects this property to sell for.
The calculation is powered by our Instant Home Value Estimate, which uses current market and property price trends to estimate your home’s value with a 90% accuracy rate.Not available
Price/Sqft$142/sqft
Monthly cost
Open Calculator
Description
Welcome to 84 Carroll Street! Its a beautiful split entry home with lots to offer when it comes to bedrooms, hosting get togethers and a great yard for your family to enjoy. First of all, this neighborhood is in a great location, close to grocery stores, shopping, movie theatres, bakery, automotive/recreation vehicle dealers and also an added bonus is a playground just up the street. This home has 5 spacious bedrooms and 2.5 bathrooms with a large living room and large rec room in the basement. This home has full size windows allowing lots of natural sunlight into the home. The Master has 3 closets, with a jack and jill ensuite bathroom. 2 other spacious bedrooms upstairs and 2 more downstairs with egress windows. There is a laundry room, and 3 storage rooms in the basement for all that extra stuff you may have! It has a large paved driveway and a large shed for storage or a little hobby hangout, and a baby barn! This home has had renovations done to it in the past 10 years like new kitchen and flooring, new metal roof and has been freshly painted. This home has lots of space for a growing family (id:39198)
Property Details
Interior
Features
Basement Floor
3pc Bathroom
5' x 4'6''Bonus Room
11'6'' x 10'Bedroom
10' x 12'6''Bedroom
9' x 10'6''Property History
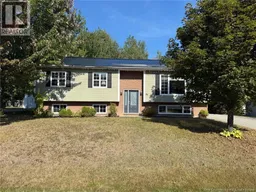 23
23
