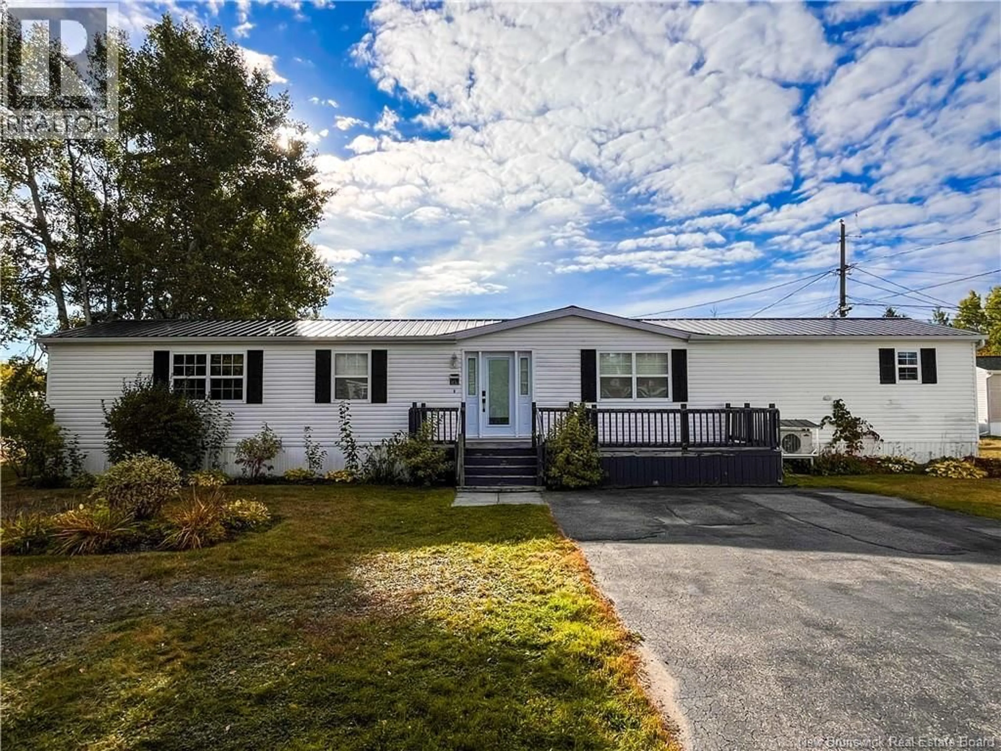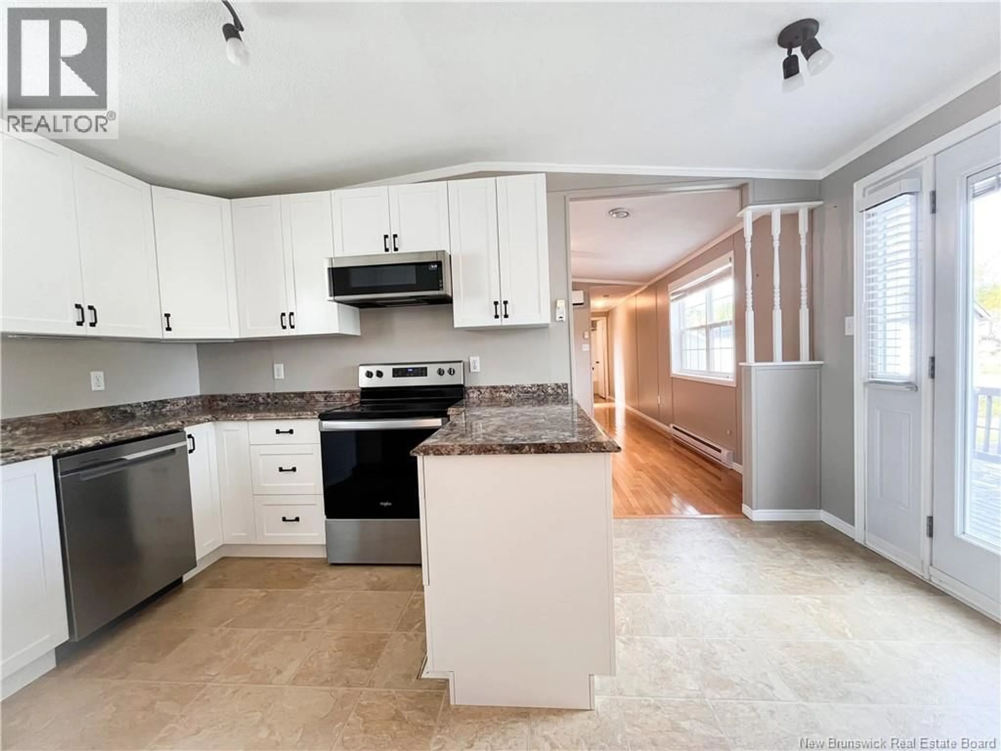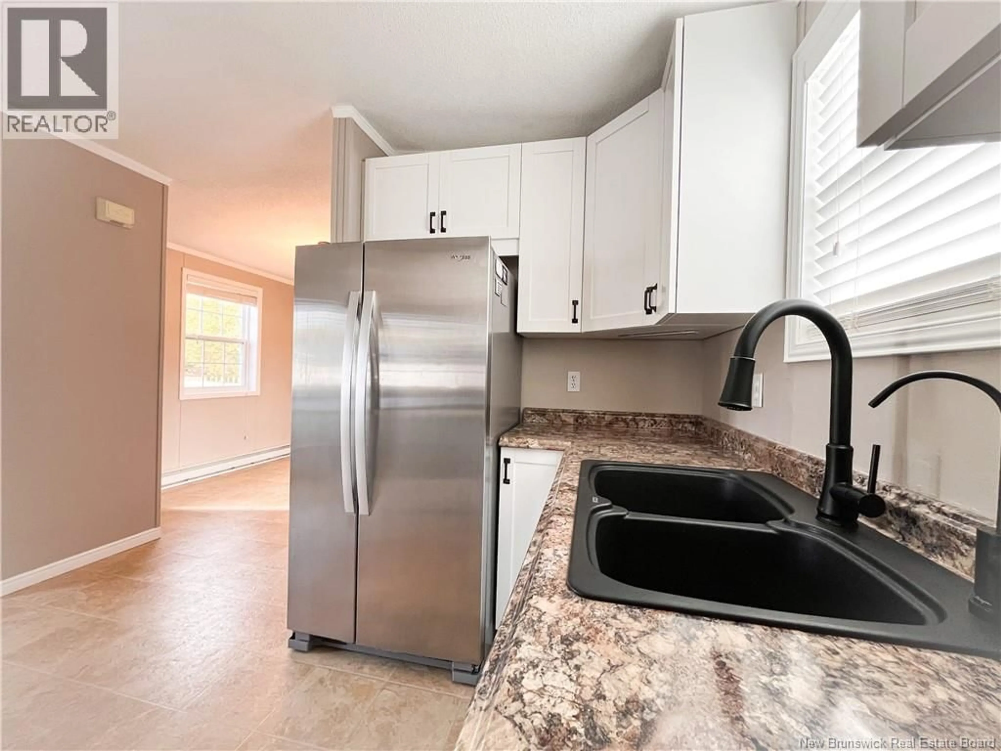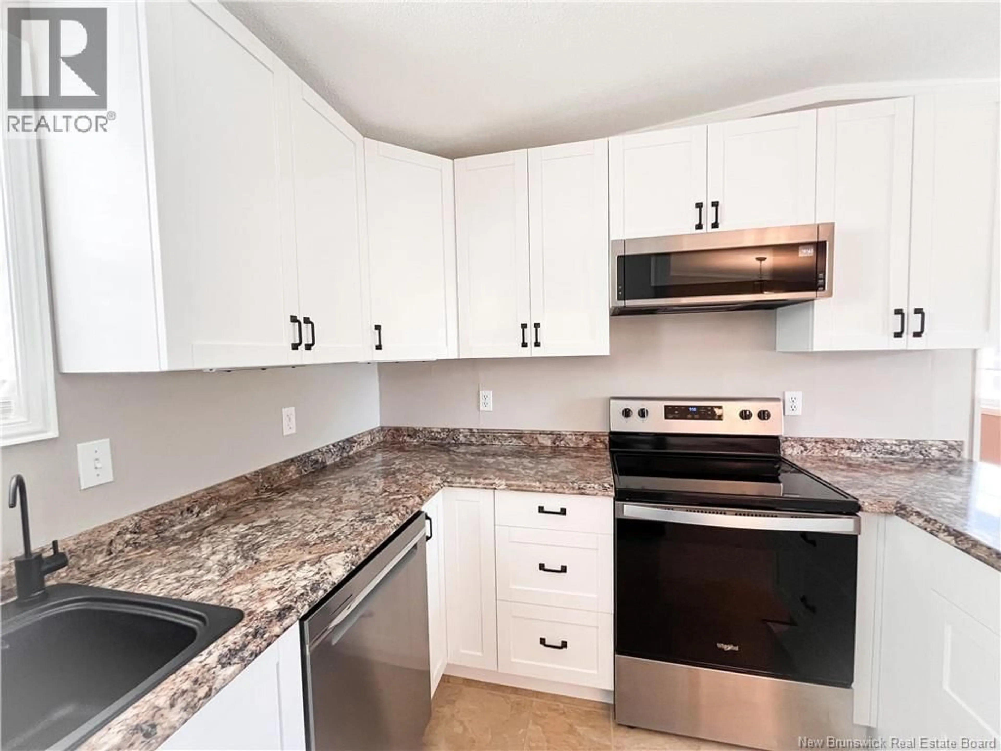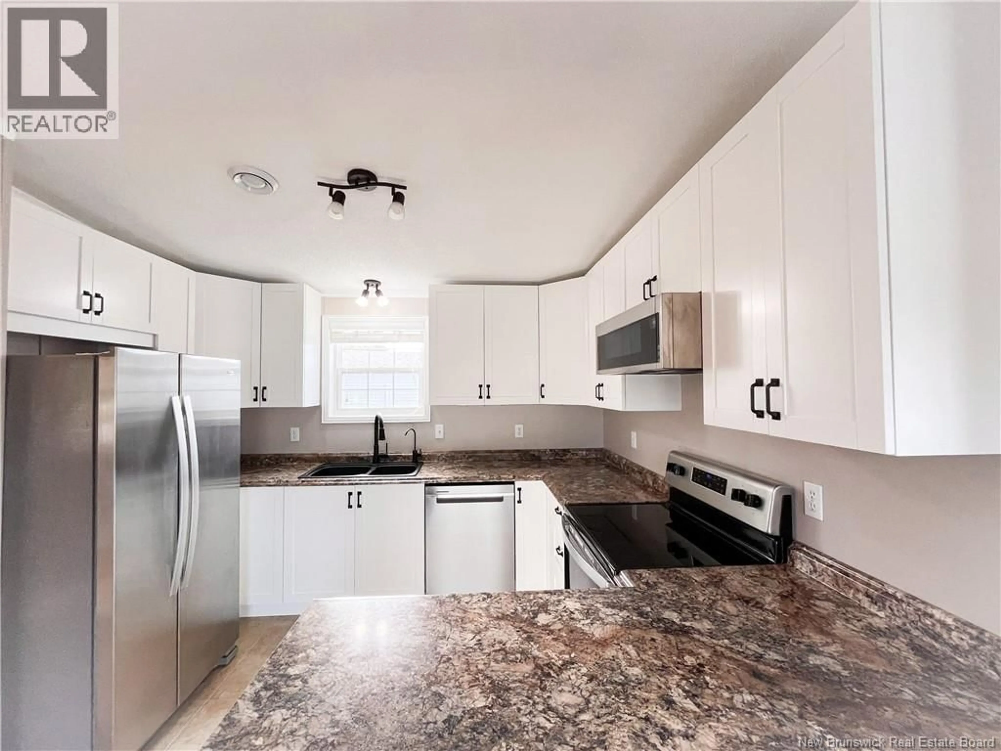729 WILLISTON DRIVE, Miramichi, New Brunswick E1V6M9
Contact us about this property
Highlights
Estimated valueThis is the price Wahi expects this property to sell for.
The calculation is powered by our Instant Home Value Estimate, which uses current market and property price trends to estimate your home’s value with a 90% accuracy rate.Not available
Price/Sqft$195/sqft
Monthly cost
Open Calculator
Description
This 3-bedroom, 2-bathroom mini home has been thoughtfully updated, blending modern style with everyday comfort. The spacious living room is bright and inviting, offering plenty of room to relax or entertain. The beautifully kitchen features sleek cabinetry, ample counter space, stylish finishes, and newer' appliances. Flowing seamlessly from the kitchen, the semi-open dining room provides the perfect spot for meals and gatherings, offering both connection and defined space. The primary suite serves as a private retreat, complete with an ensuite bathroom for added convenience. Two additional bedrooms and a second full bathroom ensure plenty of space. A dedicated laundry area adds extra functionality. A water treatment system adds peace of mind, ensuring quality water throughout the home. Outside, a storage shed offers additional room for tools, outdoor gear, or seasonal items. With a well-designed layout and stylish updates throughout, this home is move-in ready and full of charm. (id:39198)
Property Details
Interior
Features
Main level Floor
Bath (# pieces 1-6)
6'0'' x 6'0''Bath (# pieces 1-6)
6'0'' x 5'0''Bedroom
9'5'' x 11'0''Bedroom
8'7'' x 9'0''Property History
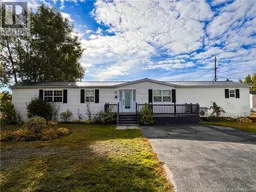 22
22
