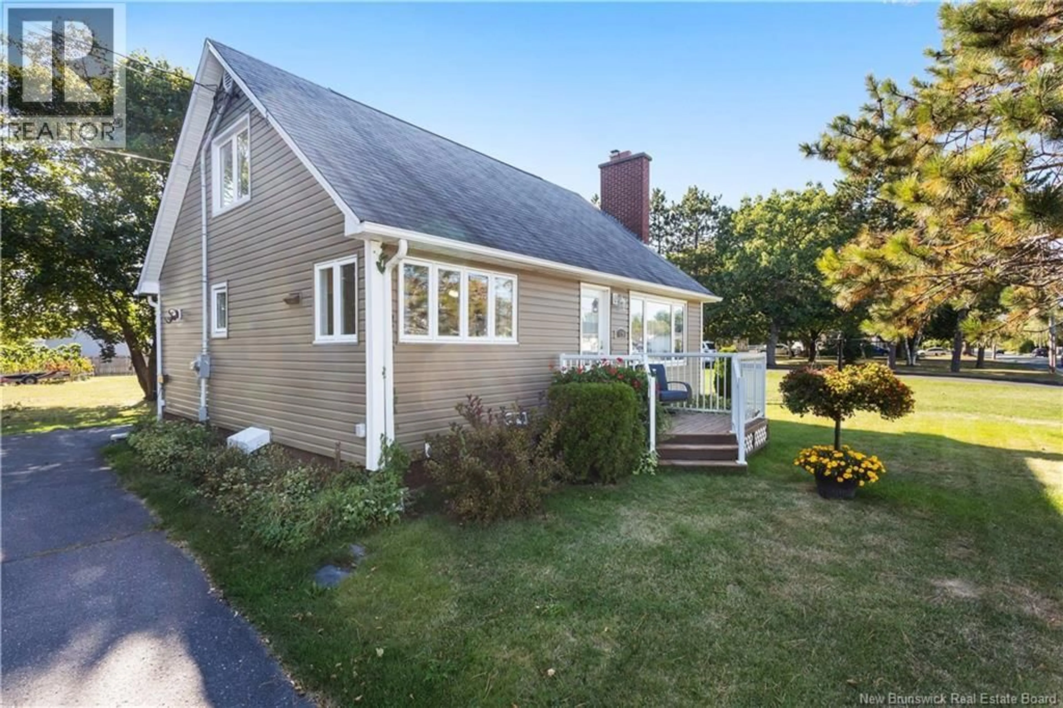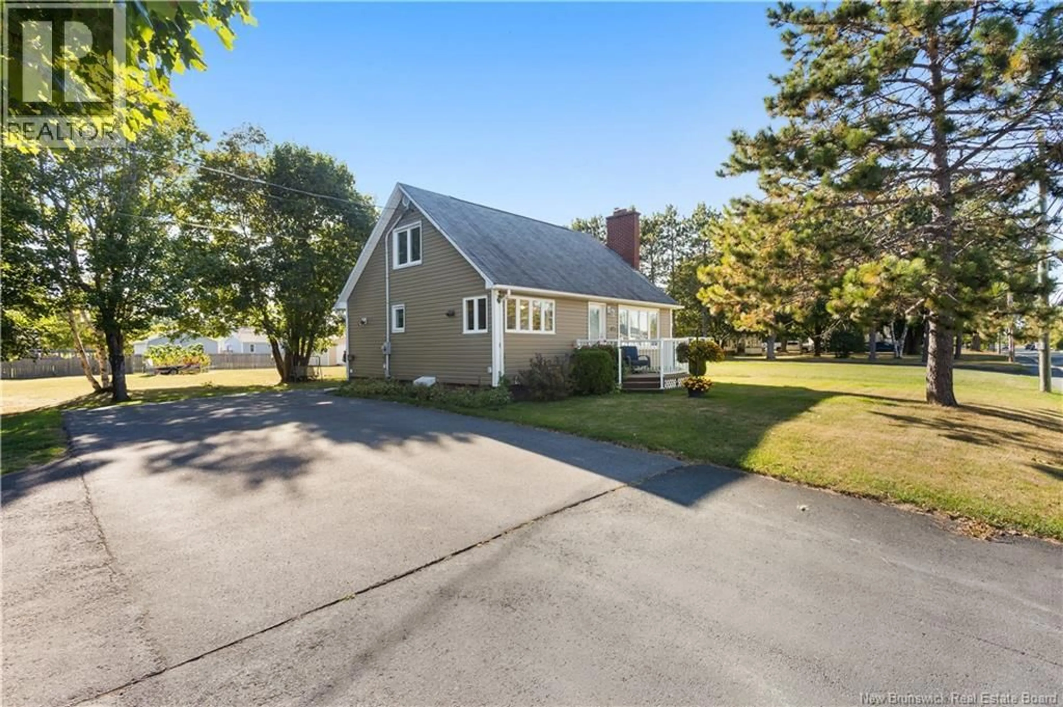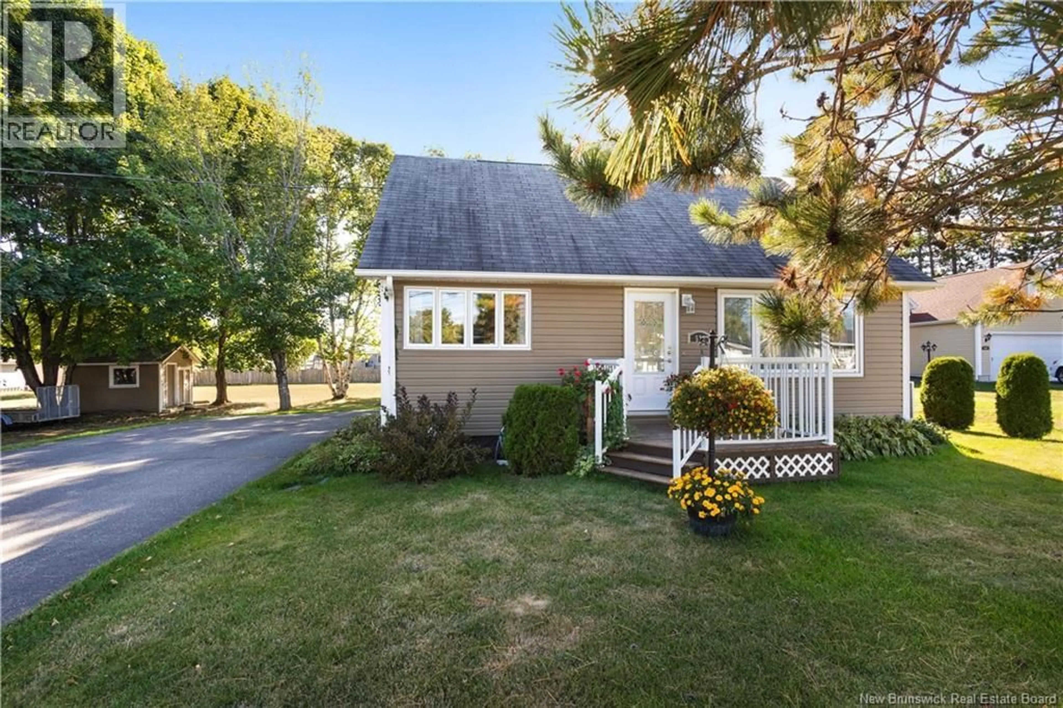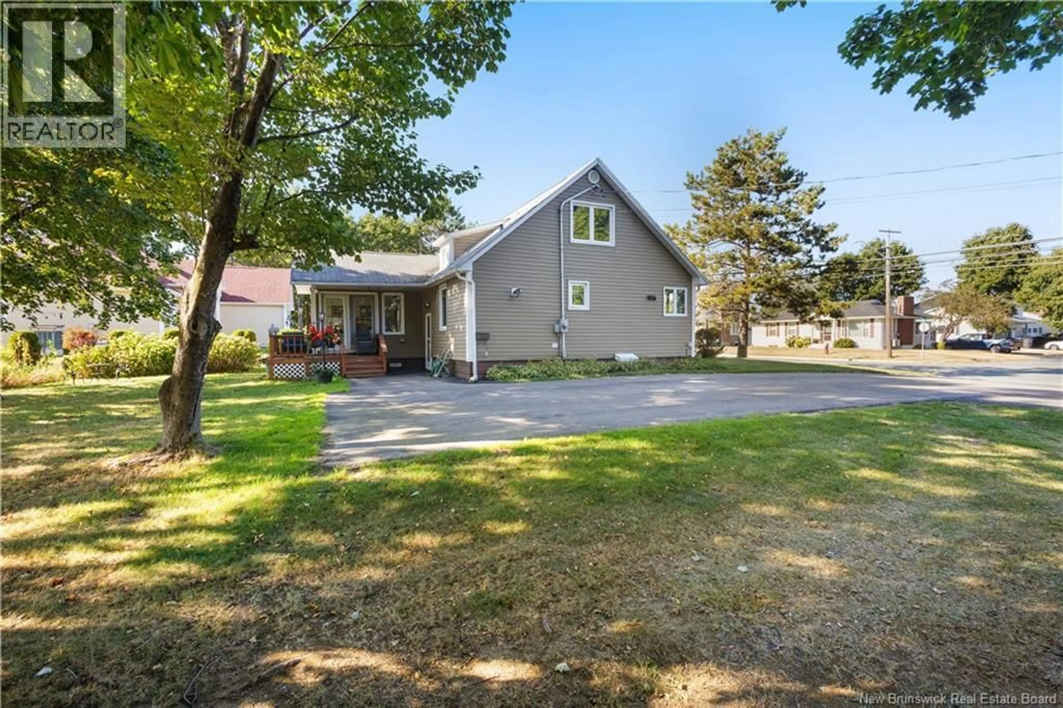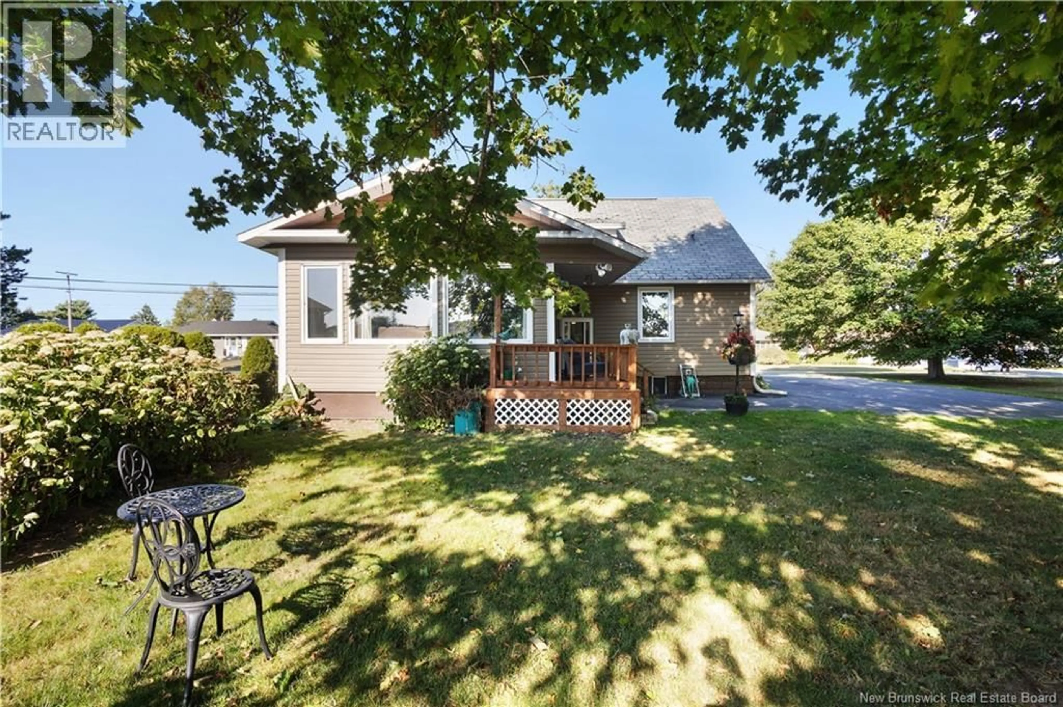529 NEWCASTLE BOULEVARD, Newcastle, New Brunswick E1V2K4
Contact us about this property
Highlights
Estimated valueThis is the price Wahi expects this property to sell for.
The calculation is powered by our Instant Home Value Estimate, which uses current market and property price trends to estimate your home’s value with a 90% accuracy rate.Not available
Price/Sqft$144/sqft
Monthly cost
Open Calculator
Description
Welcome to this charming 1.5-storey home located on desirable Newcastle Blvd, just minutes from schools, shopping, parks, and all local amenities. This 3-bedroom, 1.5-bath home sits on a rare double lot, offering endless potential for development. Build a second home, detached garage, garden suite, or create the backyard of your dreams! As you enter the home, the main level features a cozy living room that flows into a hallway leading to the kitchen and dining area. Comfort is covered with a brand new mini-split heat pump, offering efficient heating and cooling with a 10-year warranty. Also on the main floor is a full bathroom, a bonus room perfect for a walk-in pantry or storage, and the primary bedroom with direct access to a bright sunroom overlooking the peaceful backyard that is a perfect spot to enjoy the afternoon sun. Upstairs features two well-kept, beautiful bedrooms with great natural light and a linen closet in the hallway. The unfinished basement provides plenty of space for storage, a workshop, or future development. The washer and dryer are currently in the basement, but there are existing laundry hookups in the bonus room, making it easy to relocate them to the main floor. This home is solid and full of character, just waiting for your personal touch. Whether you're looking to renovate, invest, or build new, this is a rare opportunity in a fantastic location! (id:39198)
Property Details
Interior
Features
Basement Floor
Laundry room
19'6'' x 11'2''Office
11'8'' x 11'1''Bedroom
10'0'' x 15'11''2pc Bathroom
4'11'' x 7'8''Property History
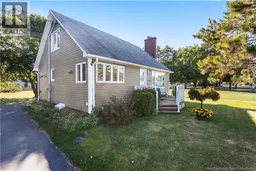 35
35
