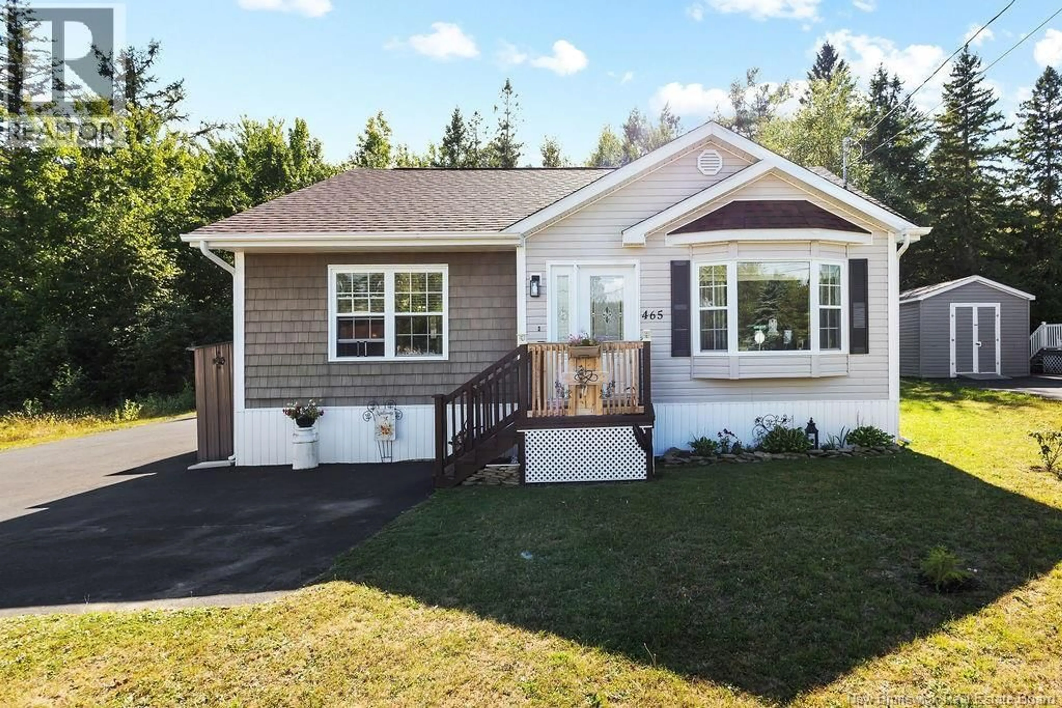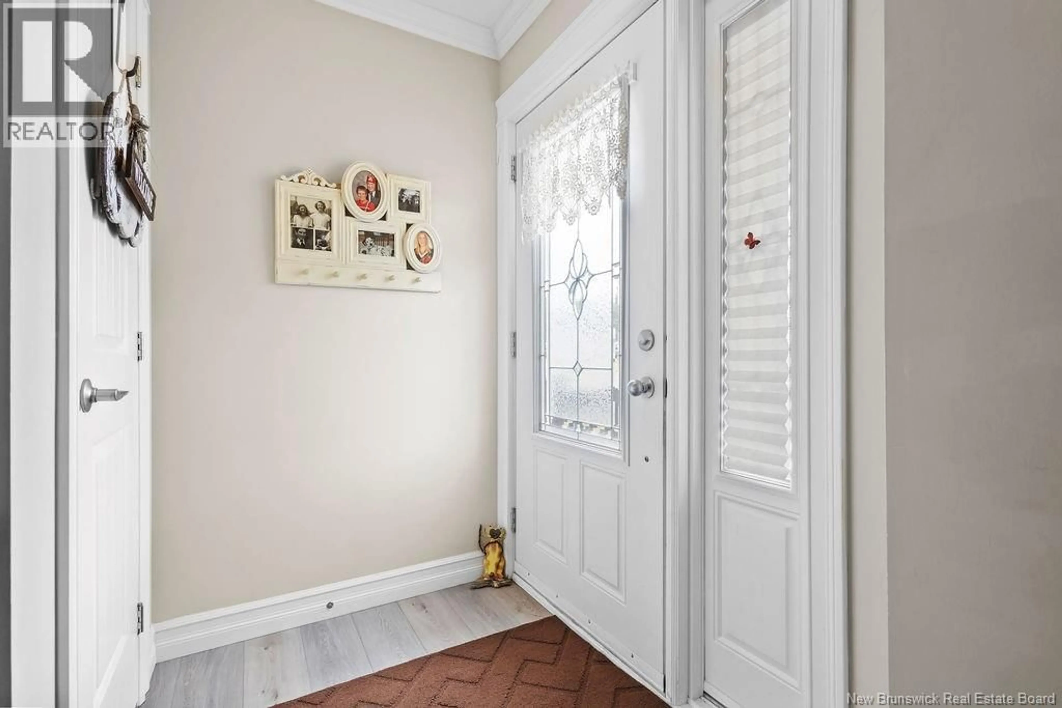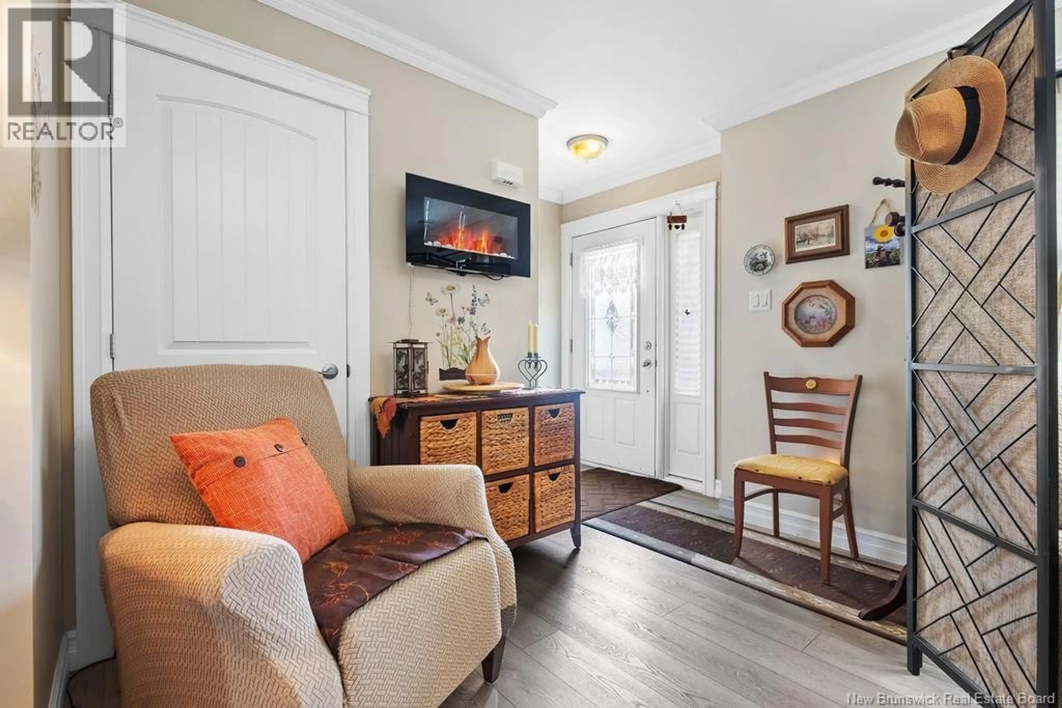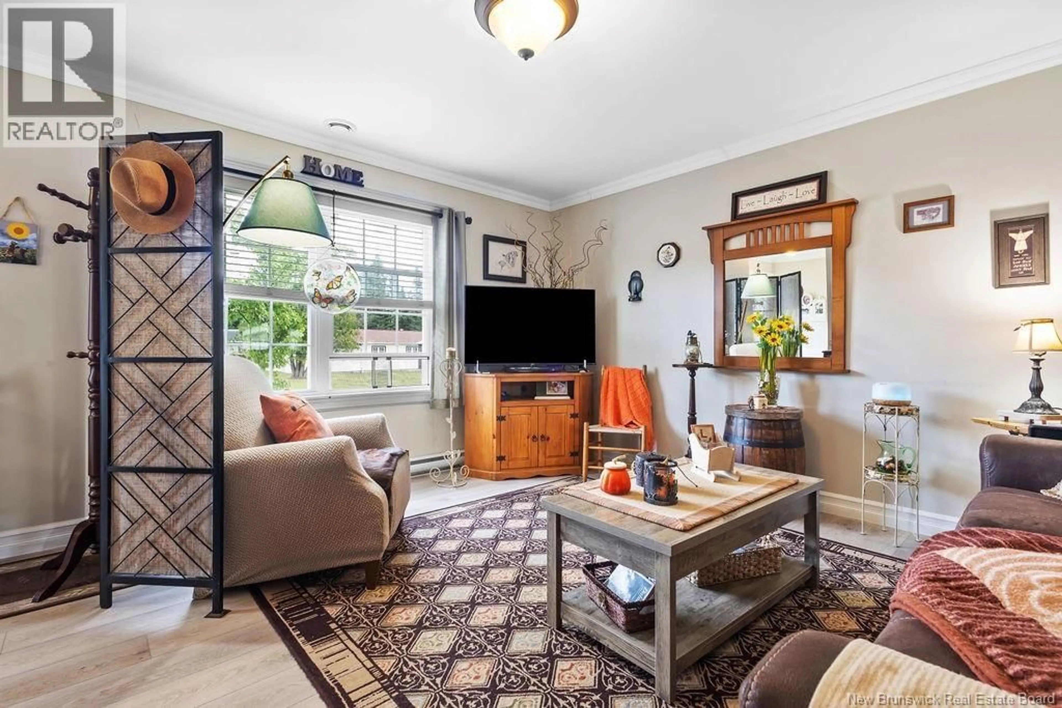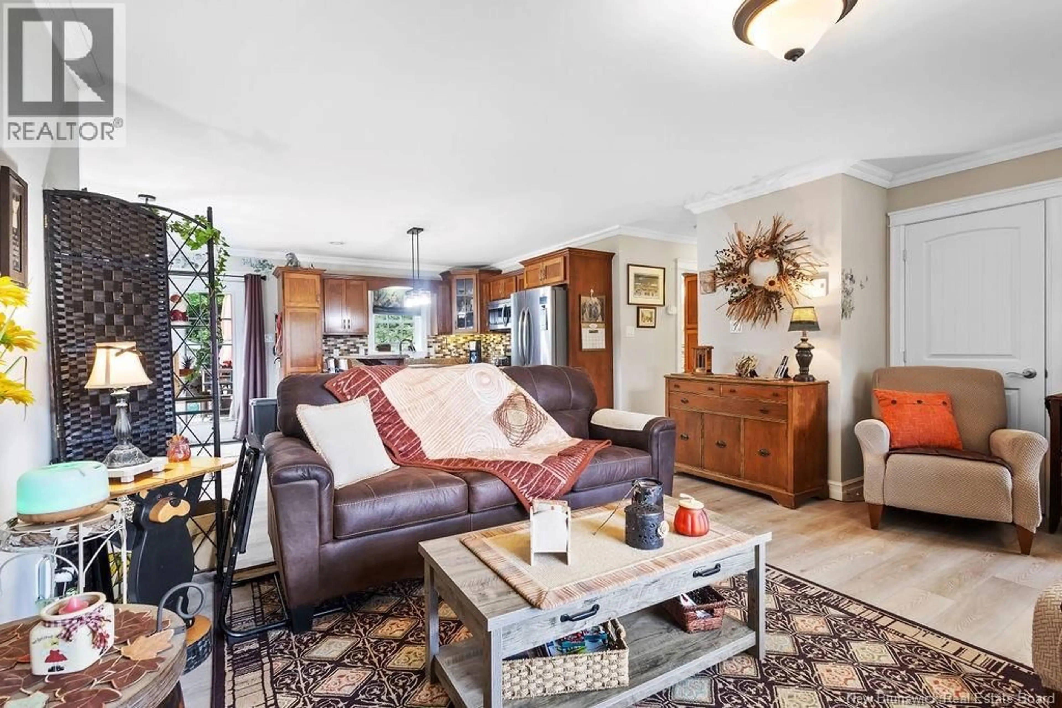465 WILLISTON DRIVE, Miramichi, New Brunswick E1V5X8
Contact us about this property
Highlights
Estimated valueThis is the price Wahi expects this property to sell for.
The calculation is powered by our Instant Home Value Estimate, which uses current market and property price trends to estimate your home’s value with a 90% accuracy rate.Not available
Price/Sqft$240/sqft
Monthly cost
Open Calculator
Description
Welcome to 465 Williston Drive, a beautifully maintained home with newly paved drive and fenced yard. Offering comfort, style, and convenience. From the moment you arrive, the inviting curb appeal sets the tone with its tidy landscaping, charming front step, and paved driveway. Step inside to a bright entryway that flows into a warm and welcoming living space. The semi open layout creates a seamless connection between the living room, dining area, and kitchen, making this home ideal for everyday living and entertaining. The living room is filled with natural light from a large bay window and offers a cozy setting to relax. The kitchen is a true highlight with rich wood cabinetry, ample storage, a functional island with seating, and stainless-steel appliances. Just off the kitchen, a versatile space with patio doors provides the perfect spot for a dining area, home office, or hobby room, with easy access to the backyard and storage shed. This home features spacious bedrooms and well-appointed bathrooms designed for both comfort and practicality. Throughout, thoughtful details such as crown molding, neutral tones, and quality finishes add to the charm. Outside, the backyard offers plenty of room to enjoy the outdoors, complete with a storage shed for your tools and equipment. With its convenient location, this home provides both privacy and accessibility to nearby amenities. (id:39198)
Property Details
Interior
Features
Main level Floor
Bedroom
10'0'' x 10'0''Bath (# pieces 1-6)
12'0'' x 10'0''Living room
14'0'' x 14'0''Bedroom
12'0'' x 12'0''Property History
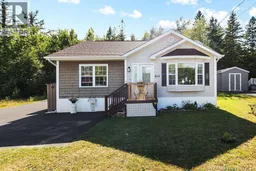 27
27
