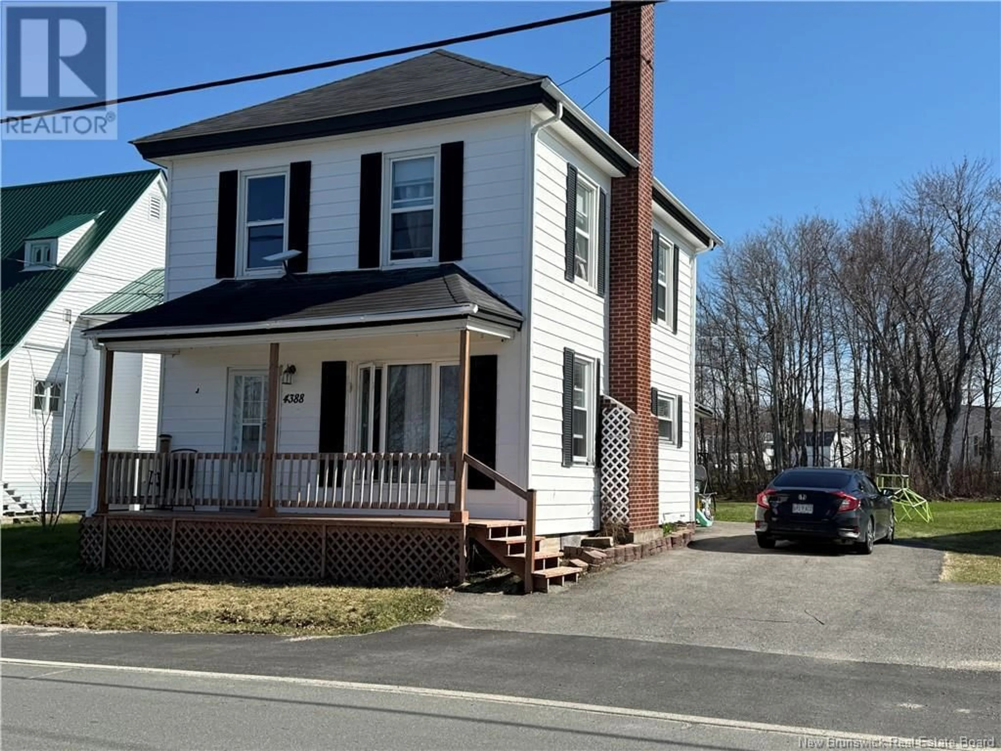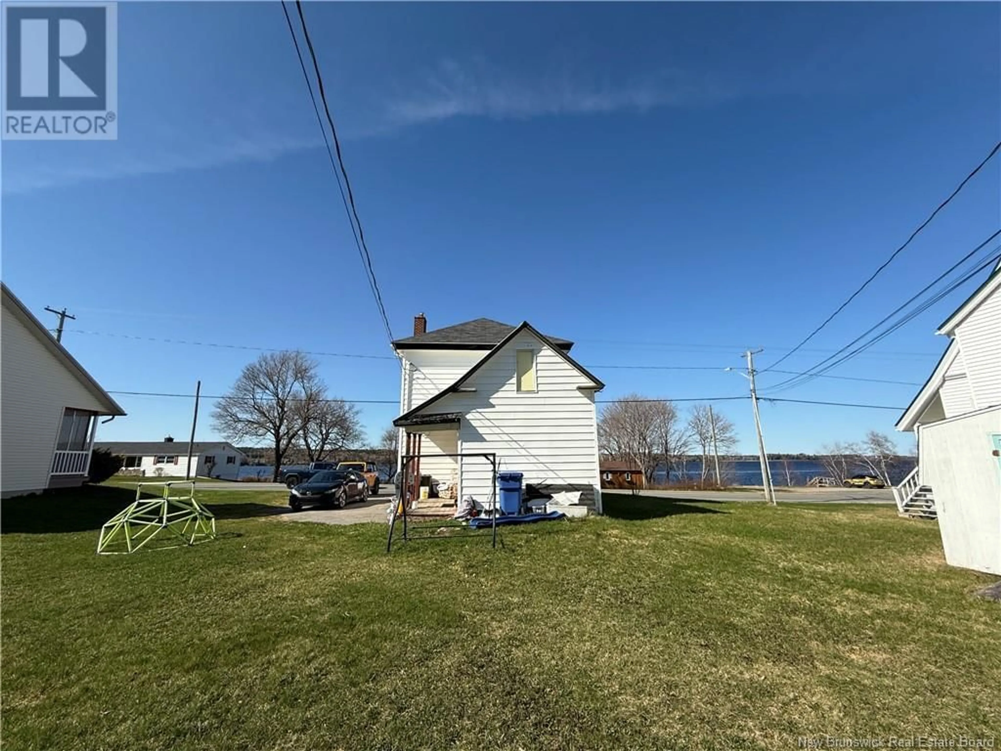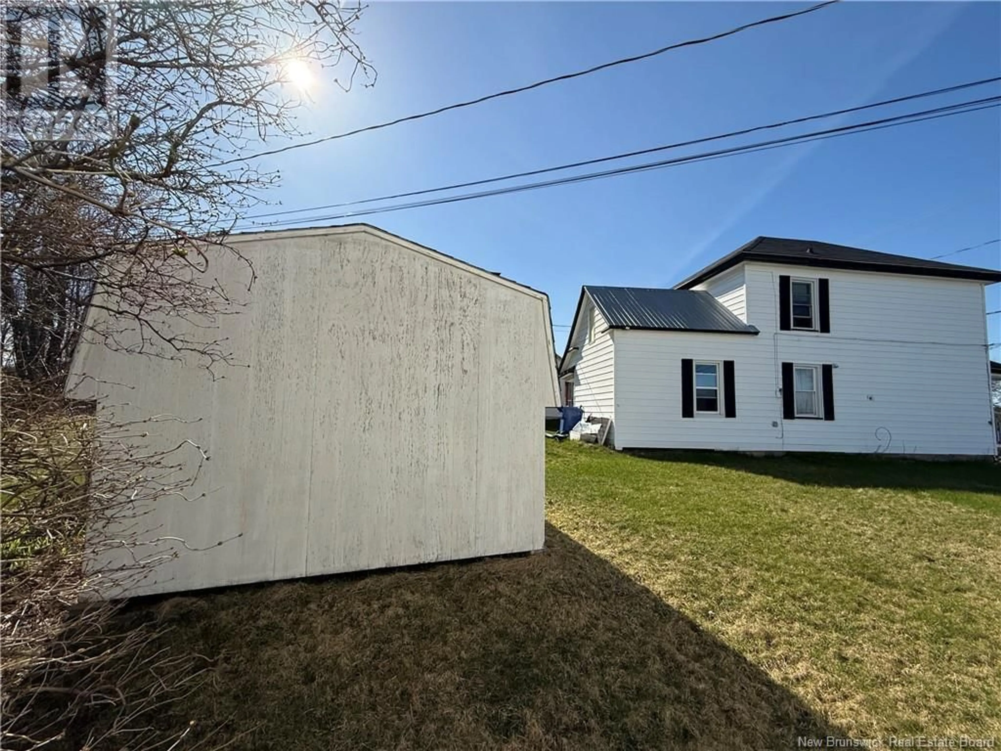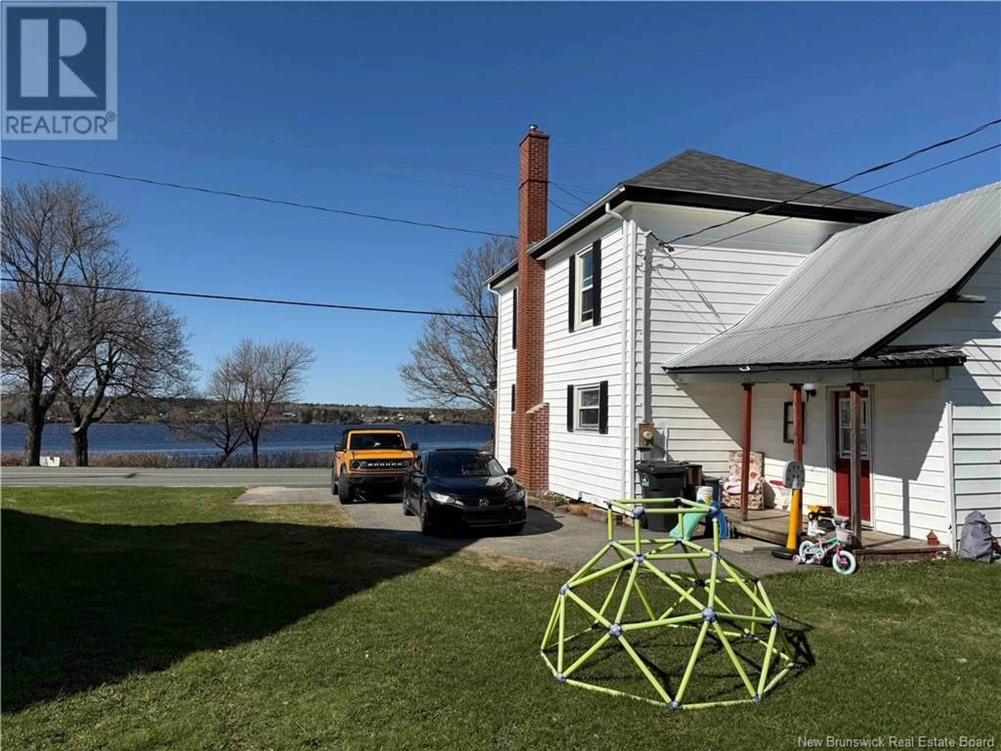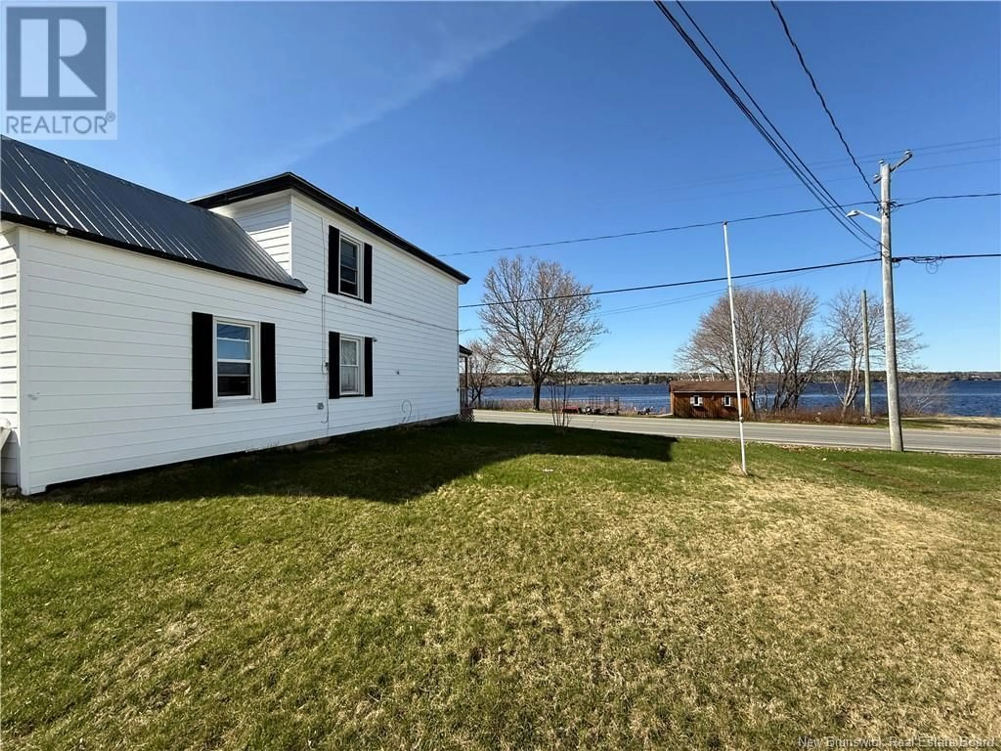4388 WATER STREET, Miramichi, New Brunswick E1N4L6
Contact us about this property
Highlights
Estimated valueThis is the price Wahi expects this property to sell for.
The calculation is powered by our Instant Home Value Estimate, which uses current market and property price trends to estimate your home’s value with a 90% accuracy rate.Not available
Price/Sqft$130/sqft
Monthly cost
Open Calculator
Description
Waterview, waterview. This 1923 two-storey home, featuring a shed, paved driveway, and a breathtaking panoramic view of the Miramichi River, can be yours. The home is currently rented. The tenants still have a lease if you wish to become a landlord or own an incoming property until you are ready to move. Over the last 20 years, the home has undergone numerous upgrades, including new roofing shingles, a paved driveway, an insulated attic and basement, a half-bath, and a laundry room on the main floor. The home features a large, bright eat-in kitchen and dining area, a spacious living room with river views, a built-in propane fireplace, a large hall and half-bath located under the stairs, and a back porch with laundry and storage facilities. The upstairs features three spacious bedrooms, a bathroom, and additional storage space located off the washroom, which leads to the large area above the back porch. Enjoy a beautiful afternoon and evening on your front porch, a minute's walk to the wharf where you can launch your boat, or catch yourself a famous Miramichi Bass for supper. Loggieville was established in the early 1800s and is steeped in history. It was also known for its significant shipping port in the mid-1880s. Less than 10 minutes to the City of Miramichi and less than 1 hour and 1/2 from Moncton. Country living with access to groomed ATV and walking trails. Please let us know if you are interested in learning more about or viewing this home. (id:39198)
Property Details
Interior
Features
Second level Floor
Bedroom
8'3'' x 8'Bedroom
9'9'' x 9'4''Bedroom
8'3'' x 8'Other
8'8'' x 10'8''Property History
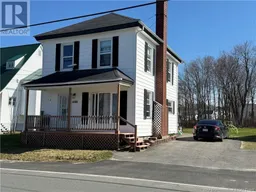 37
37
