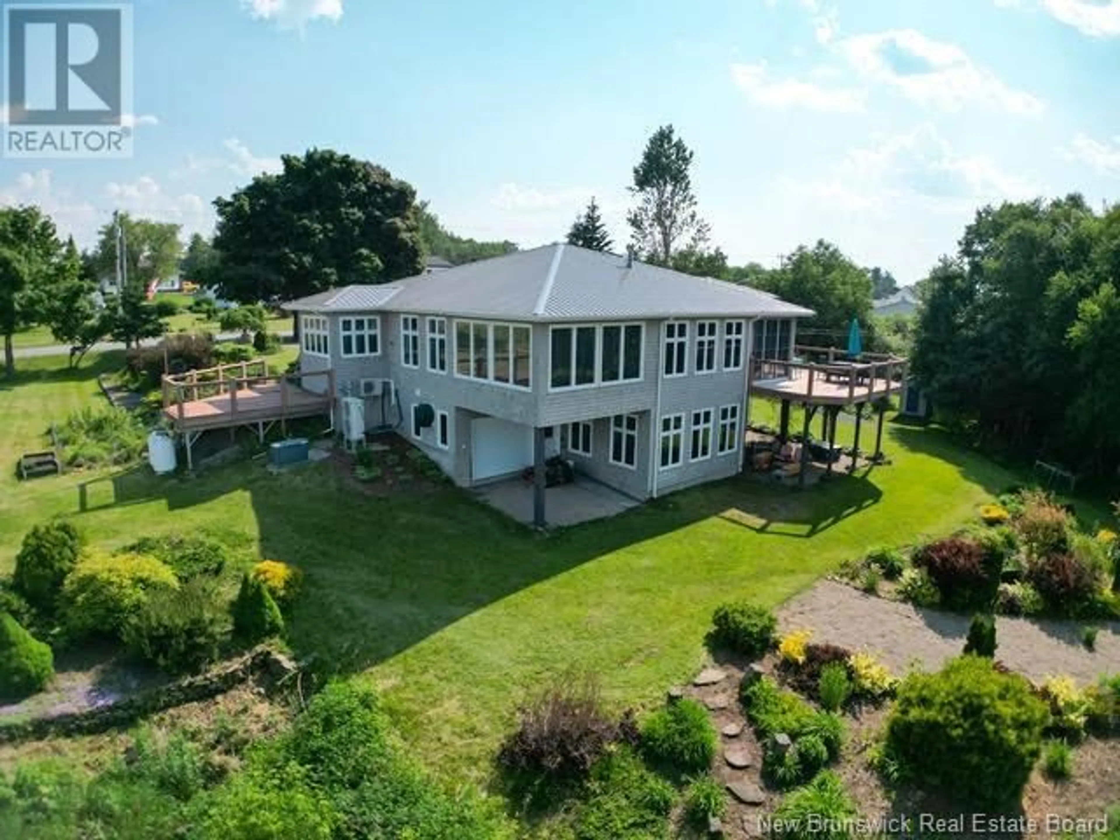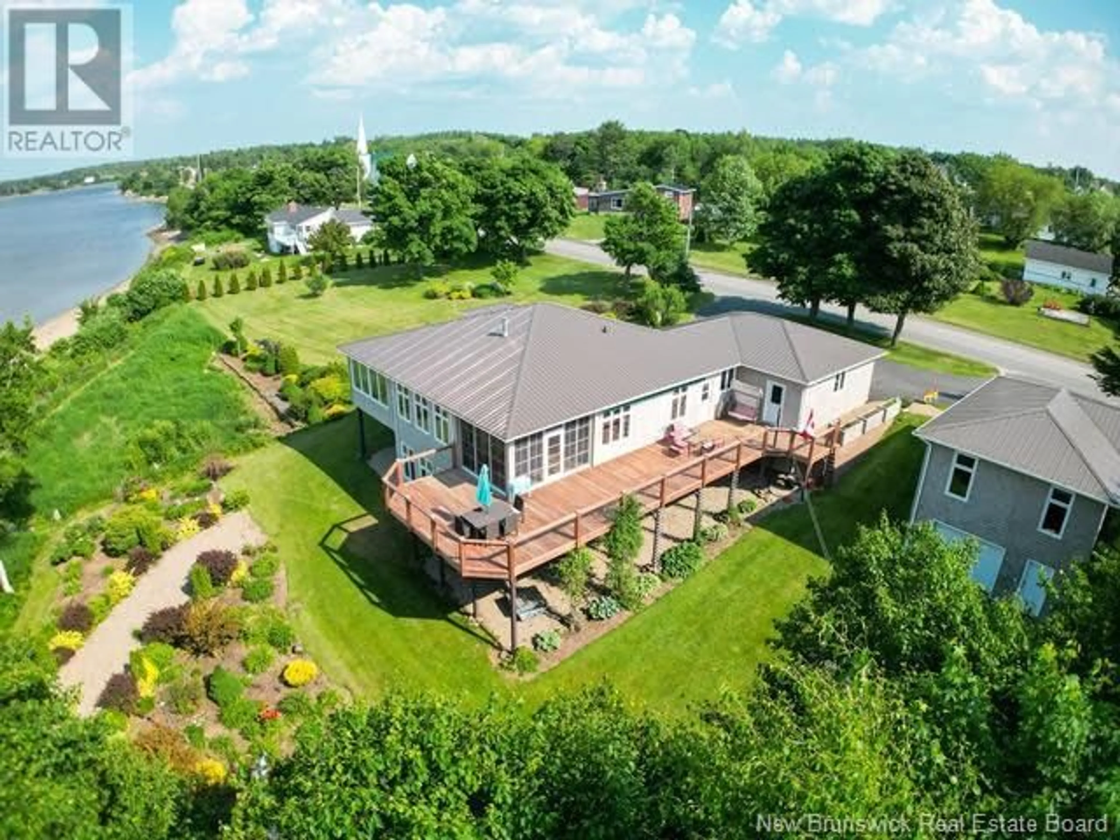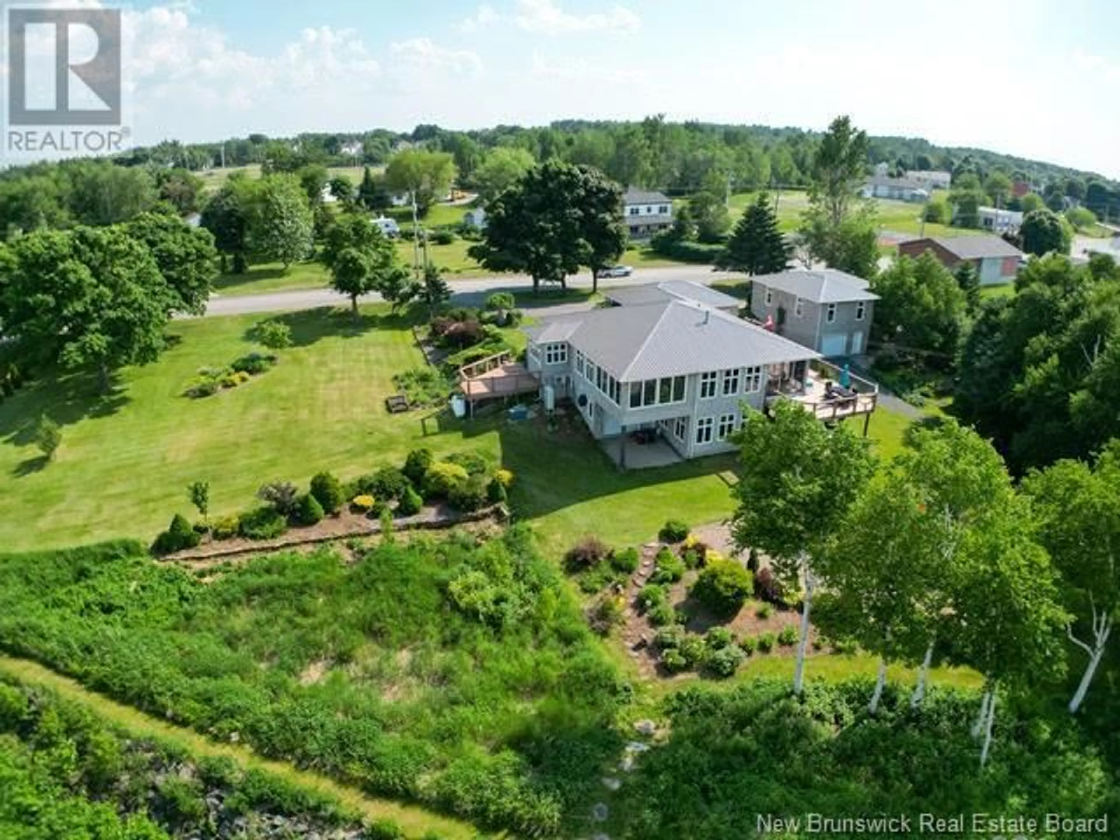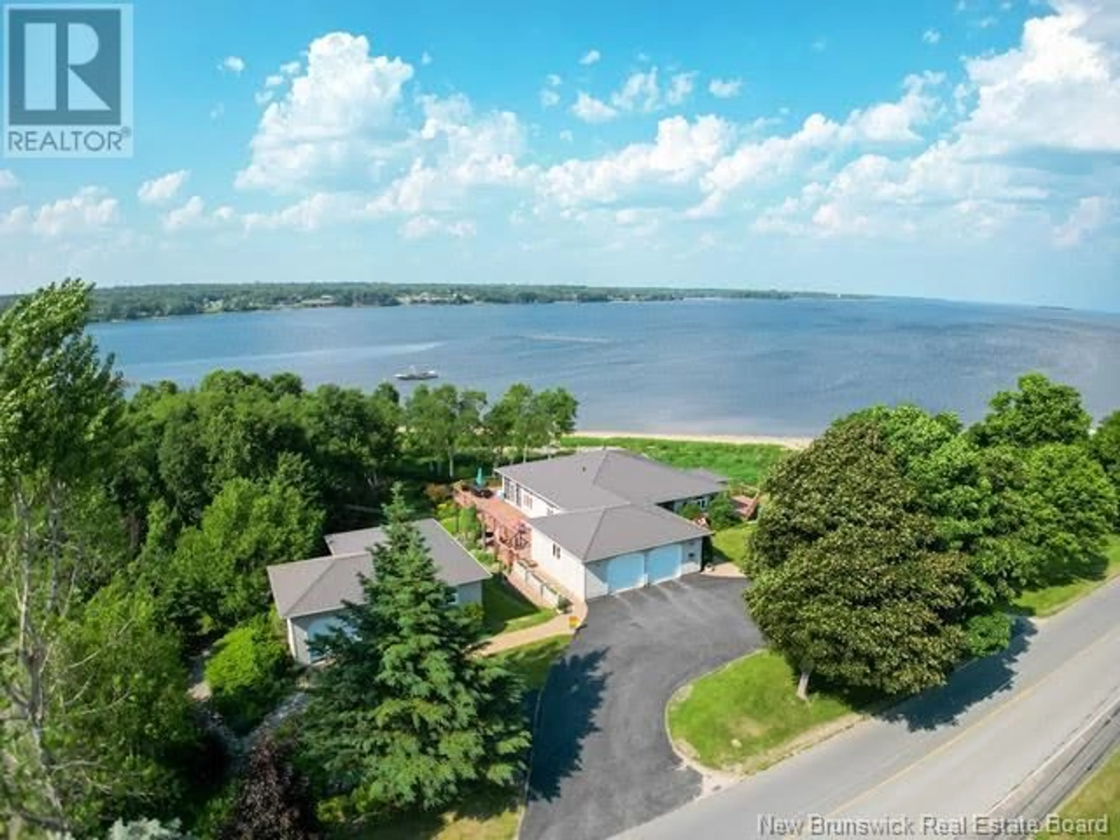4361 WATER STREET, Miramichi, New Brunswick E1N4M1
Contact us about this property
Highlights
Estimated valueThis is the price Wahi expects this property to sell for.
The calculation is powered by our Instant Home Value Estimate, which uses current market and property price trends to estimate your home’s value with a 90% accuracy rate.Not available
Price/Sqft$342/sqft
Monthly cost
Open Calculator
Description
Luxury Waterfront Living in Loggieville, New Brunswick. Welcome to 4361 Water Street, a breathtaking riverfront bungalow with approx. 213 ft of water frontage, beautifully landscaped grounds, and unmatched views of both sunrise and sunset. This stunning home features a main floor primary suite, walk-out basement with 3 additional bedrooms, 5 heated garage bays, and two serene 3-season screened rooms. Inside, enjoy a bright, open layout with a chef-inspired kitchen, river-facing living room with propane fireplace, formal and casual dining spaces, and custom built-ins. Lower level offers spacious bedrooms, full bath, and a bonus garage-access room to the waterfront side ideal for hobby space or storage. Air-to-air heat pump (2023), steel roof (2021), water purification system, and propane generator hookup. Detached yoga studio with garage possible office or in-law suite. This property offers peace, privacy, and potential. You have to experience it in person to truly appreciate it. Hydro (2025): $342/month (id:39198)
Property Details
Interior
Features
Basement Floor
Bedroom
11'2'' x 13'11''Bath (# pieces 1-6)
8' x 9'3''Bedroom
10' x 16'7''Bedroom
13'3'' x 15'Property History
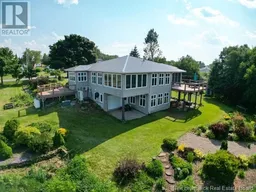 49
49
