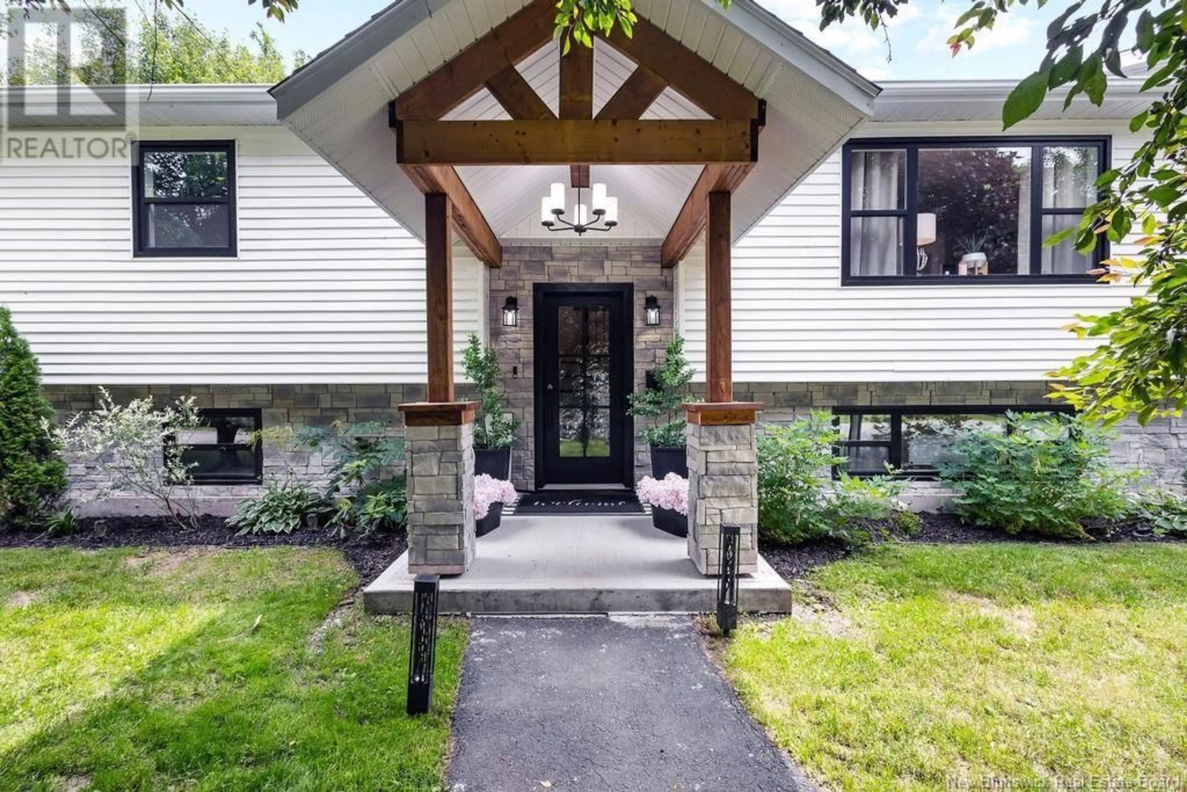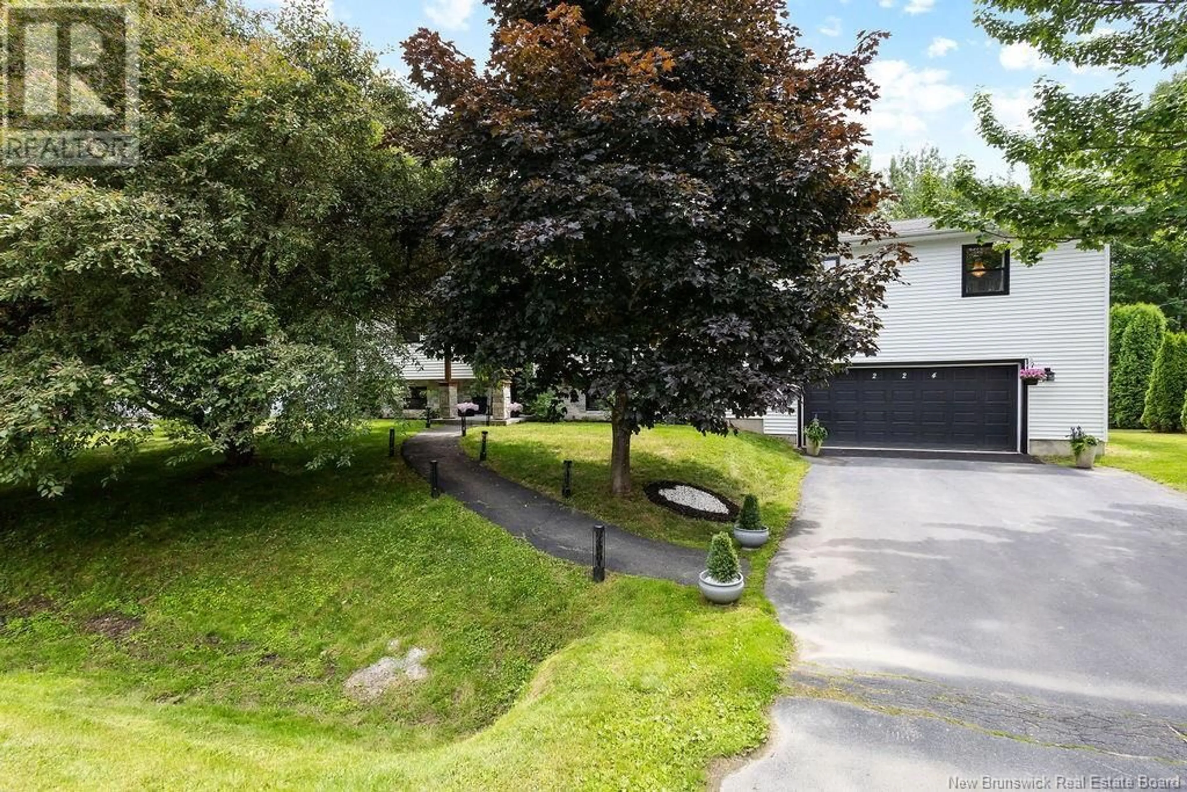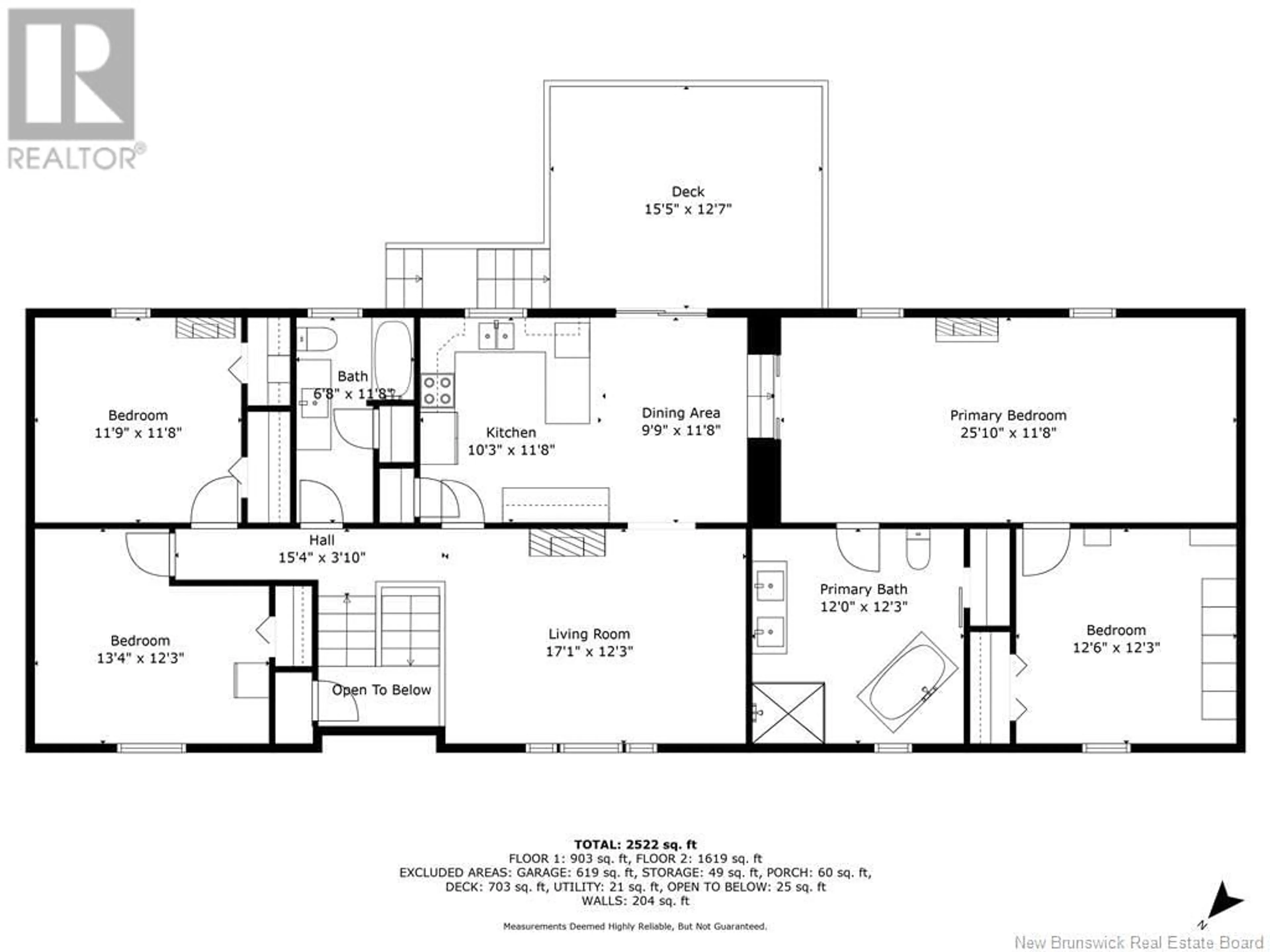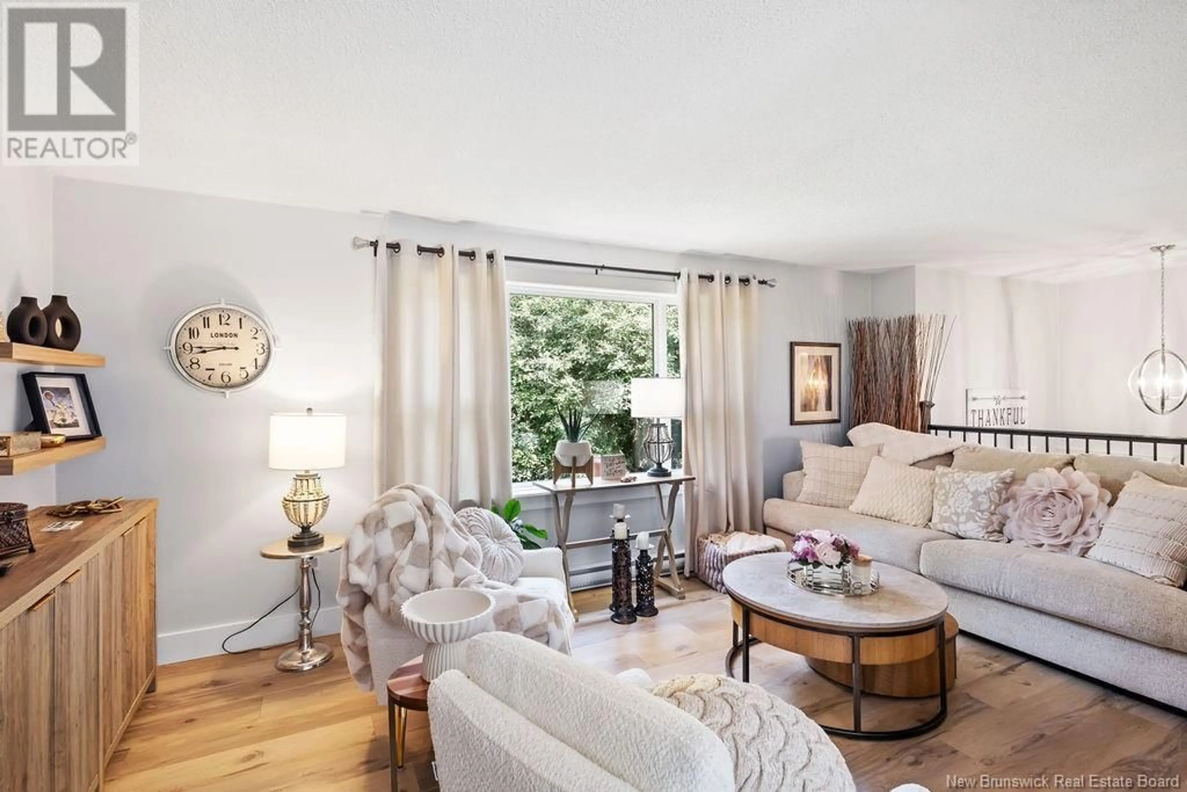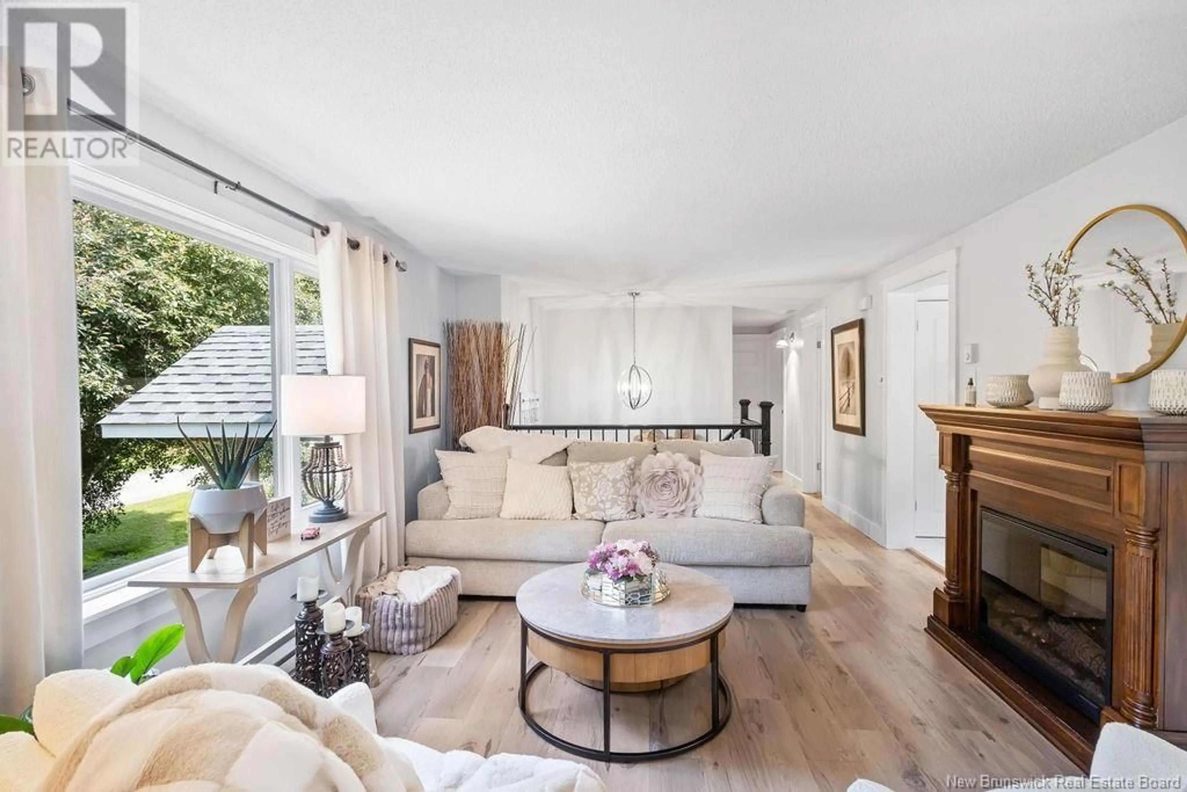224 GERALYN DRIVE, Miramichi, New Brunswick E1N3T9
Contact us about this property
Highlights
Estimated valueThis is the price Wahi expects this property to sell for.
The calculation is powered by our Instant Home Value Estimate, which uses current market and property price trends to estimate your home’s value with a 90% accuracy rate.Not available
Price/Sqft$227/sqft
Monthly cost
Open Calculator
Description
Welcome to quiet luxury in a secluded, highly sought-after neighbourhood near Station Wharf and Middle Island. The upgrades are evident from the moment you arrive. A stately front portico sets the tone, leading into a beautifully finished interior. Durable, stylish flooring runs throughout, complemented by high-end appliances and elegant touches. The main floor features 3 bedrooms and 2 full baths, but the standout is the primary suite. Spanning 11 x 25, the bedroom is oversized, and the ensuite rivals that of a luxury hotel, with in-floor heated porcelain tiles, a freestanding tub, and a custom double vanity. The massive dressing room was once a bedroom and could easily be converted back should you prefer. The fully renovated lower level includes a bright rec room with fireplace, a stunning 1-year-old custom bar with plenty of room to entertain. A half bath with laundry finish off this floor a full level for entertaining. A walkout leads to the show-stopping backyard featuring a multi-level deck complete with hot tub! Additionally there is space for a pool and a firepit area that could also be used as a basketball court or ice rink. Even the shed reflects the care poured into this property. If you're seeking a home that exudes elegance and unmatched attention to detail, this is it. (id:39198)
Property Details
Interior
Features
Basement Floor
Bath (# pieces 1-6)
7'6'' x 9'8''Other
22'1'' x 9'11''Recreation room
14'2'' x 16'5''Property History
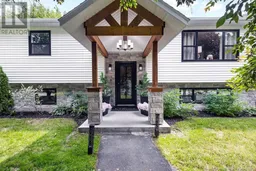 50
50
