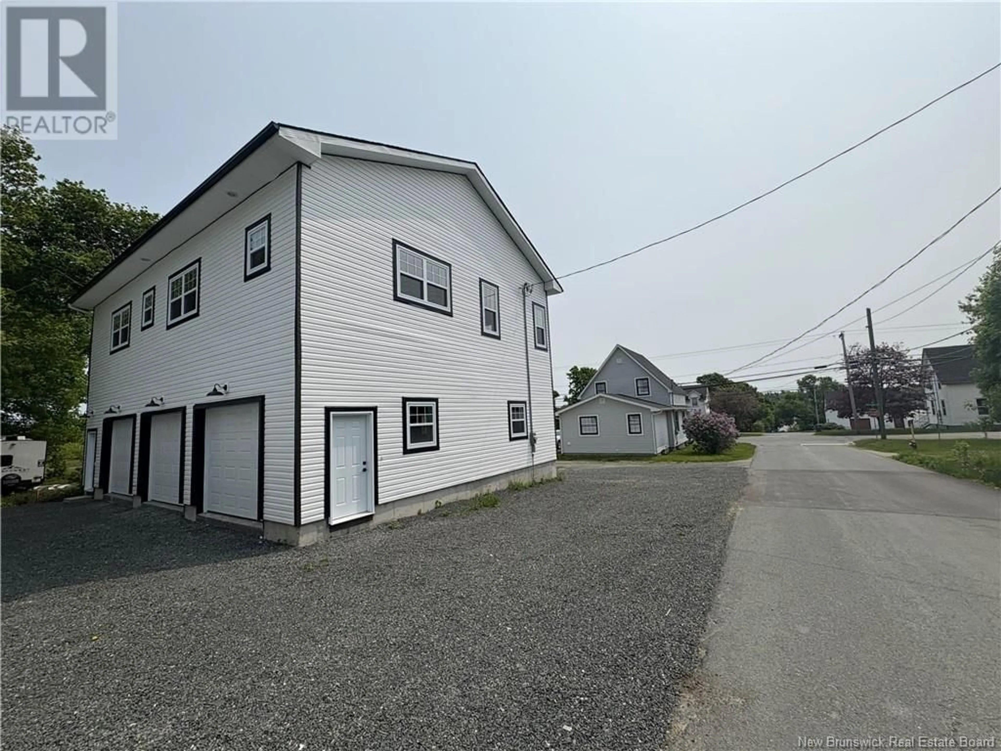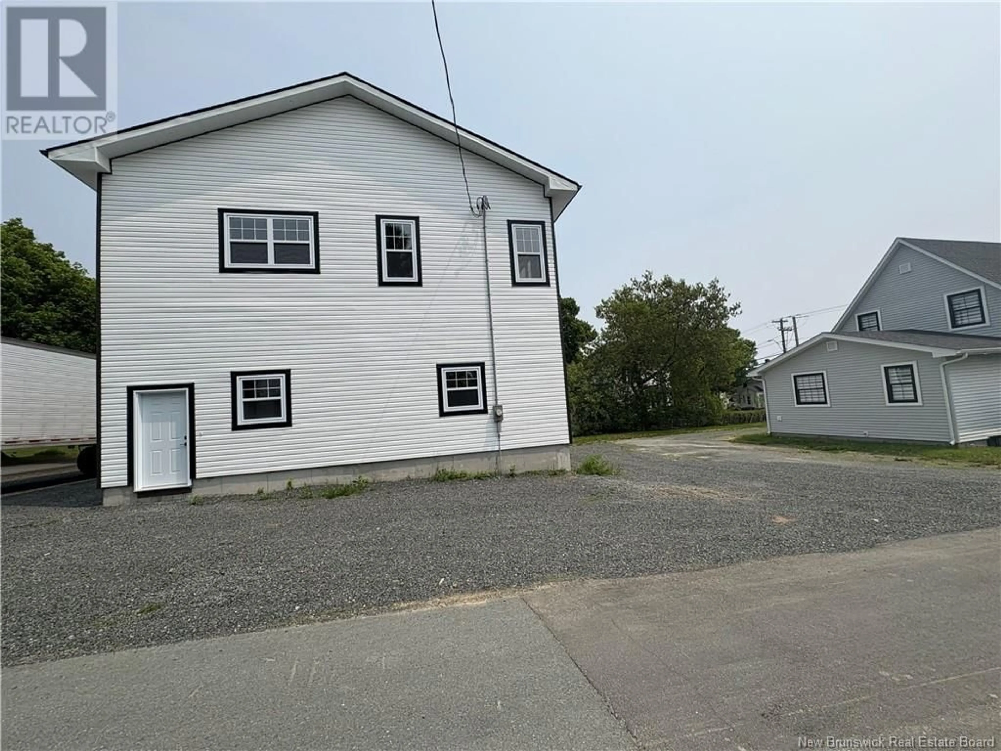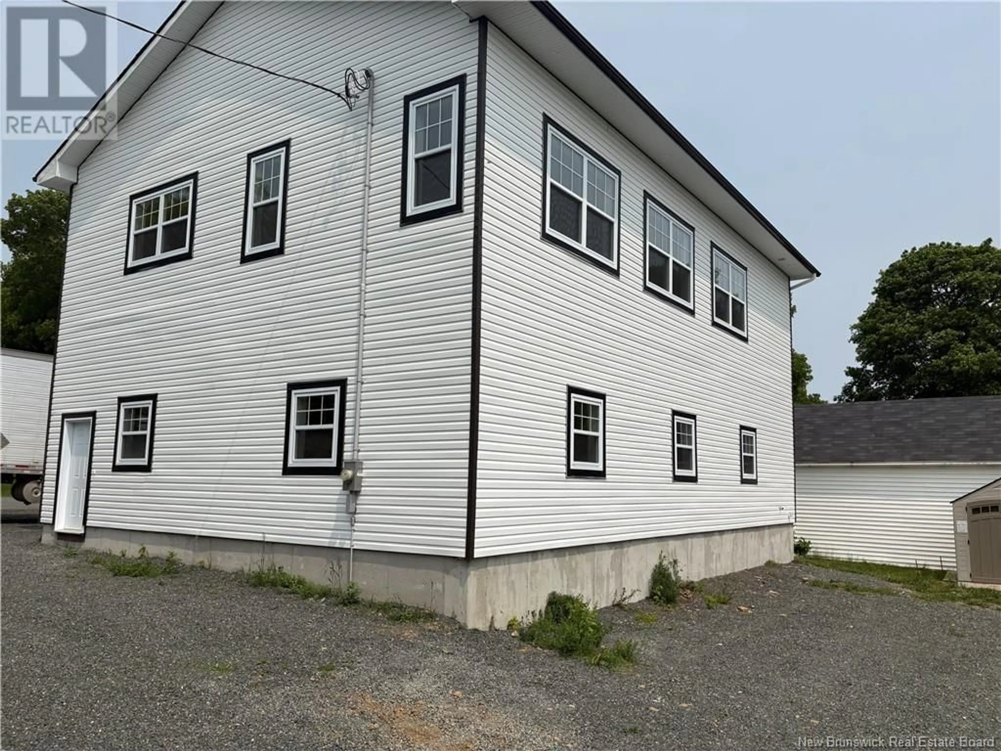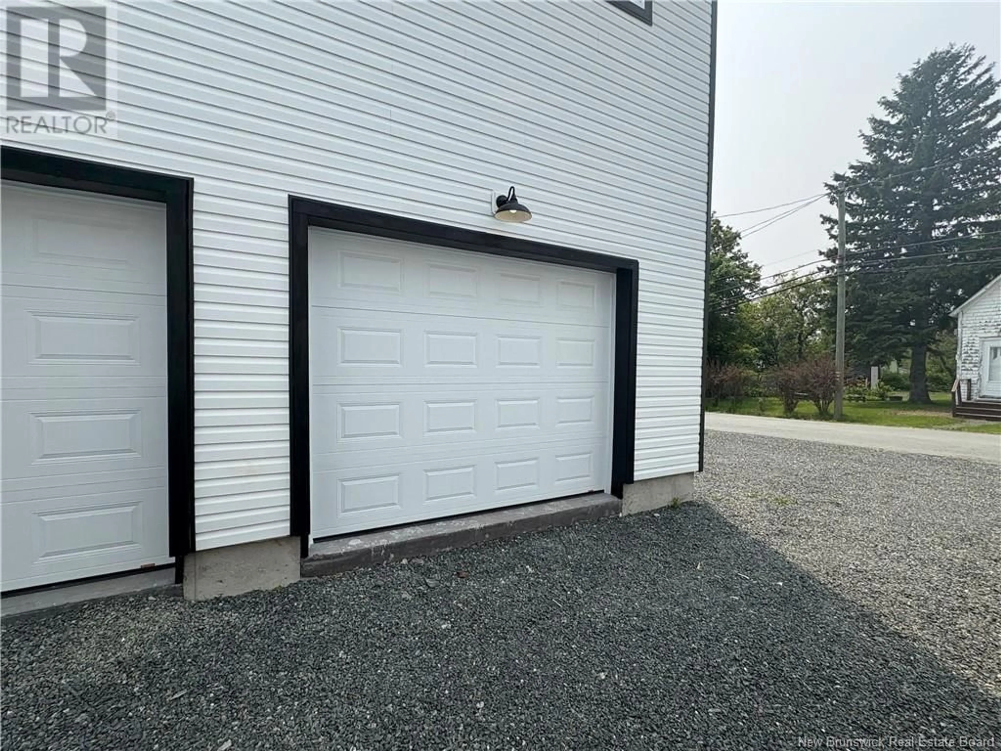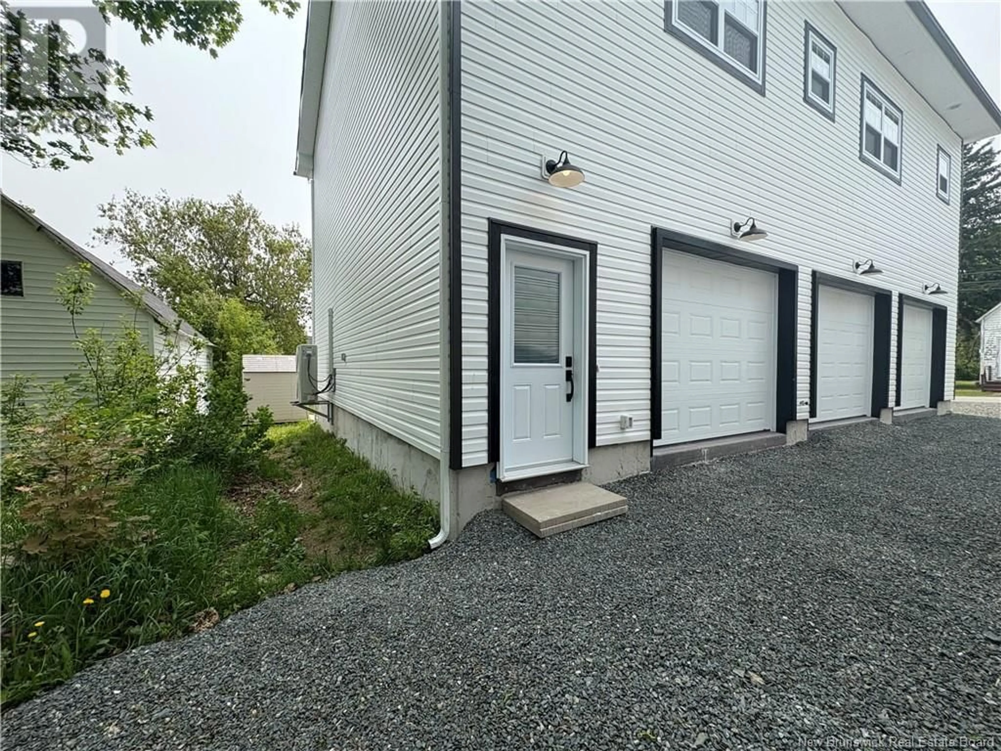34 KEOUGHAN, Miramichi, New Brunswick E1V5S9
Contact us about this property
Highlights
Estimated valueThis is the price Wahi expects this property to sell for.
The calculation is powered by our Instant Home Value Estimate, which uses current market and property price trends to estimate your home’s value with a 90% accuracy rate.Not available
Price/Sqft$374/sqft
Monthly cost
Open Calculator
Description
Attention to Detail in This Unique, Large Home with Expansive Storage Potential, Brand-New Build, Are you Looking for a home in the city with ample storage for vehicles, skidoos, sports cars, boats, motorhomes, and more? This property provides the perfect solution with a spacious garage that offers the potential for an additional kitchen, making it an incredibly versatile space. The garage is equipped with heated floors, a full half-bathroom, and three garage doors that operate on a single opener for easy access. With high ceilings and excellent drainage, the possibilities are endless for how you can make the most of this impressive area, Miramichi,known as the Greeting City is an excellent place to get in early and start investing in this dynamic, growing community.Above the expansive garage, youll find a stunning condo-style home offering modern luxury at its finest. This 3-bedroom, 2.5-bathroom residence features soaring high ceilings, large windows, and beautiful marble countertops that perfectly complement the sleek, contemporary design throughout. Every detail is of the highest quality, from premium finishes to the exquisite overall design. The entire building is also outfitted with a ducted heat pump system for year-round comfort.The layout is ideal for both comfort and entertaining, with generous space to move and enjoy panoramic views of the city. Feel like royalty as you take in the breathtaking cityscape from your own private retreat. (id:39198)
Property Details
Interior
Features
Unknown Floor
Other
Property History
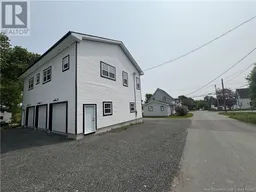 36
36
