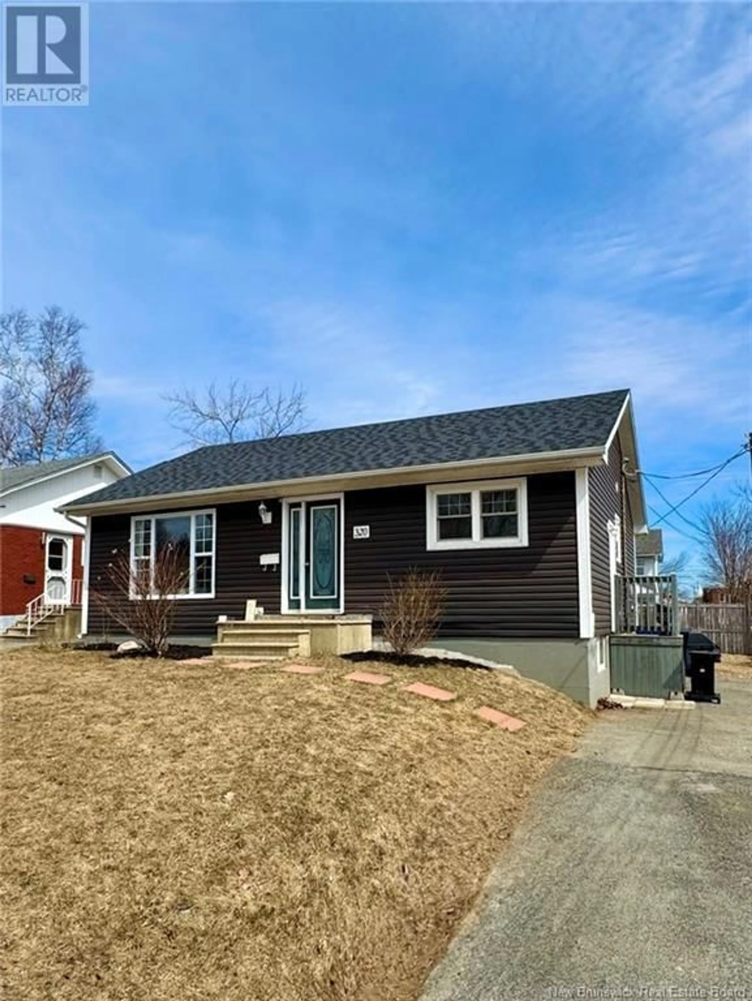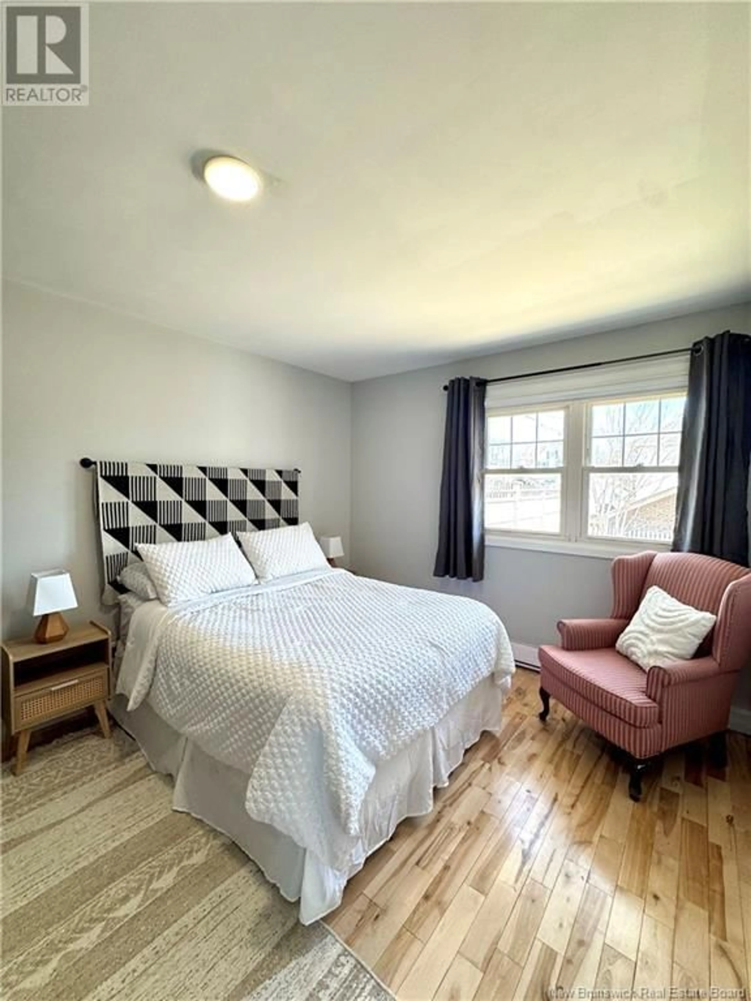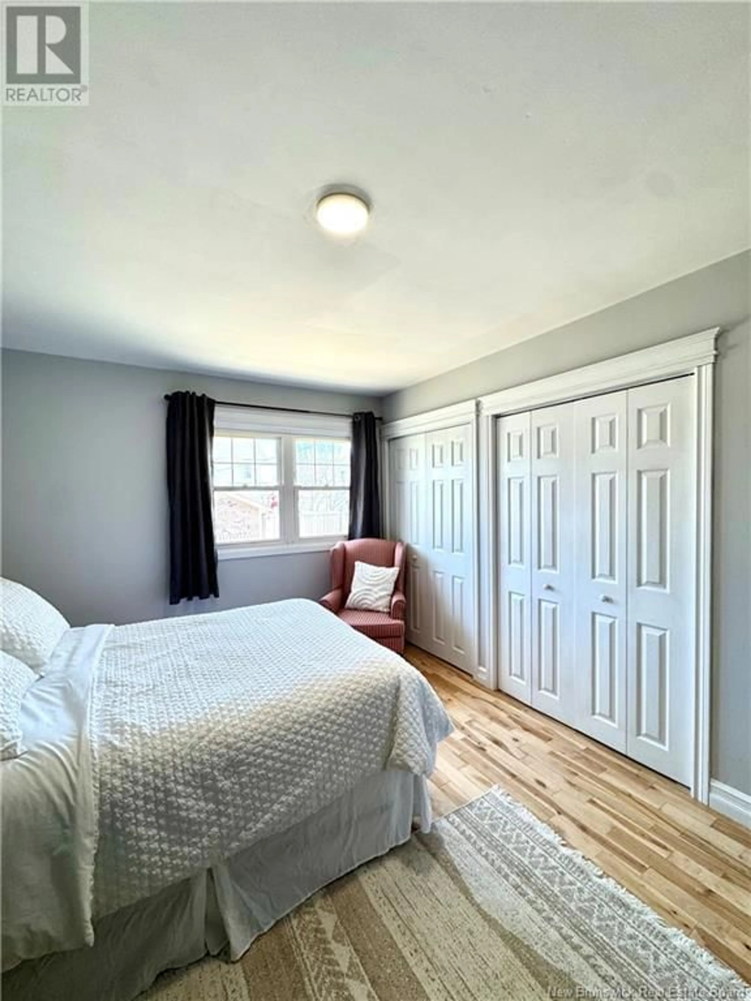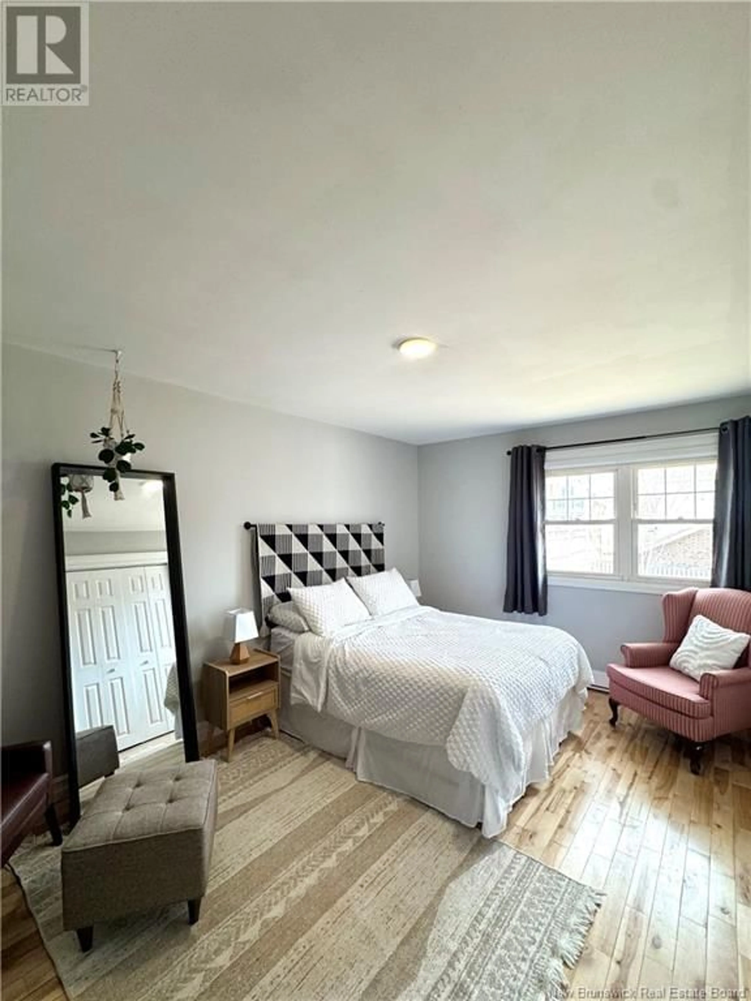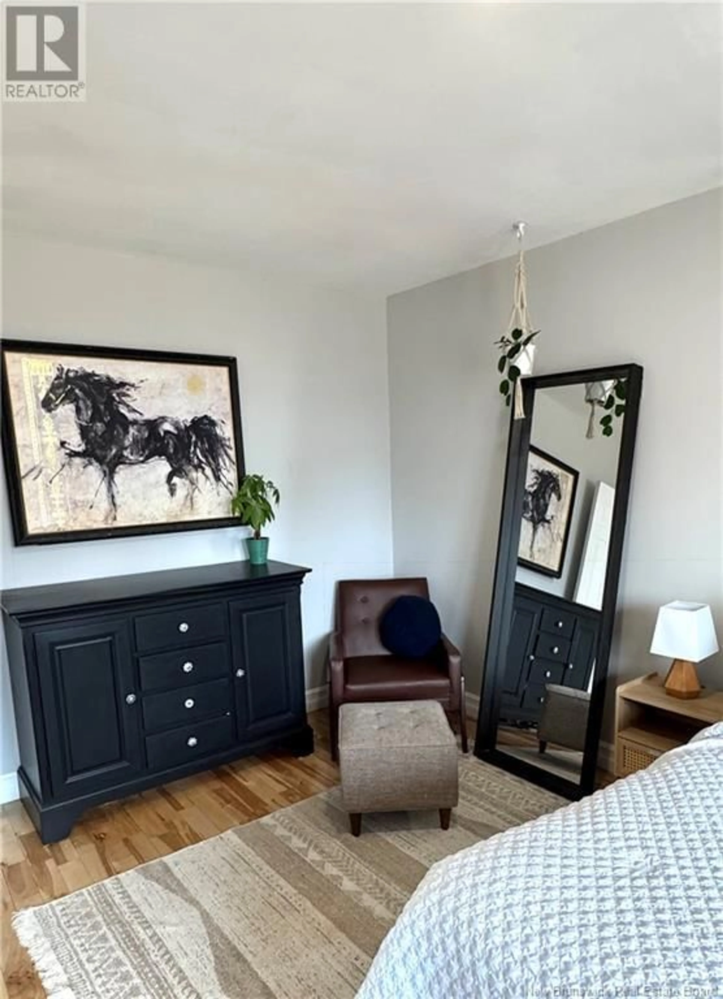320 FRANCES STREET, Miramichi, New Brunswick E1V2V9
Contact us about this property
Highlights
Estimated ValueThis is the price Wahi expects this property to sell for.
The calculation is powered by our Instant Home Value Estimate, which uses current market and property price trends to estimate your home’s value with a 90% accuracy rate.Not available
Price/Sqft$305/sqft
Est. Mortgage$1,352/mo
Tax Amount ()$2,428/yr
Days On Market28 days
Description
Have you been looking for the perfect home in a great neighborhood? Located close to schools, shopping, parks, gym, all other amenities? Well, your search could be over! Welcome to 320 Frances street. This lovely bungalow has received an extensive make over with loads up upgrades over the last 10 years. This home offers paved driveway and roofing shingles that were professionally redone in fall of 2024, inside you will walk into a bright open concept kitchen, dining and living room area. Home has had new hardwood floors installed upstairs as well as beautiful upstairs bathroom reno and stunning kitchen reno with beautiful butcher-block counter tops. Upstairs you will also find large master bedroom with double closets, a second bedroom as well as dining area that could be converted back into a third bedroom upstairs. This home also offers separate side entrance with door that closes off the main level making it easily convertible into a possible basement income suite. Downstairs is finished offering laundry area, additional second bathroom & 3 bedrooms (one presently used as a work space). Lower level also offers good unfinished area (approximately 13x15) ideal for ample storage space. This home is a must see! Call today to book your private showing! (id:39198)
Property Details
Interior
Features
Basement Floor
Bedroom
10'3'' x 12'6''Bedroom
14'0'' x 12'0''Bedroom
7'0'' x 14'0''Bath (# pieces 1-6)
7'0'' x 11'0''Property History
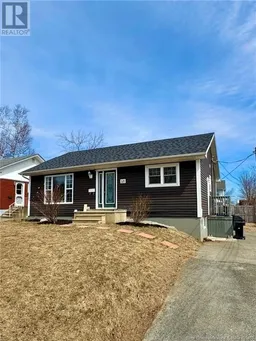 41
41
