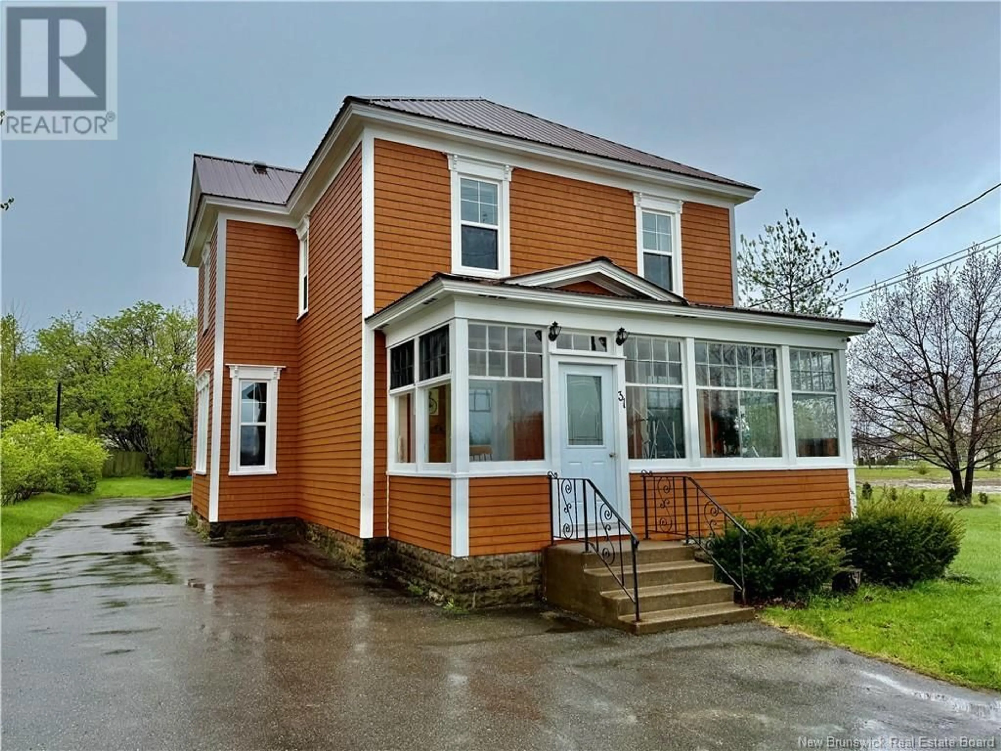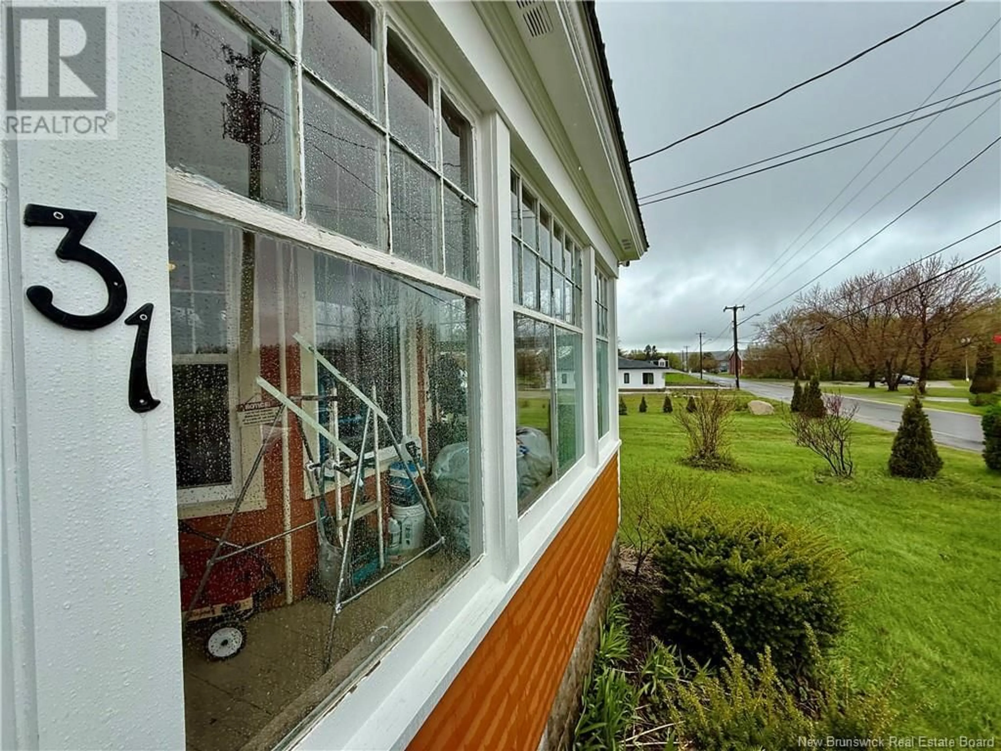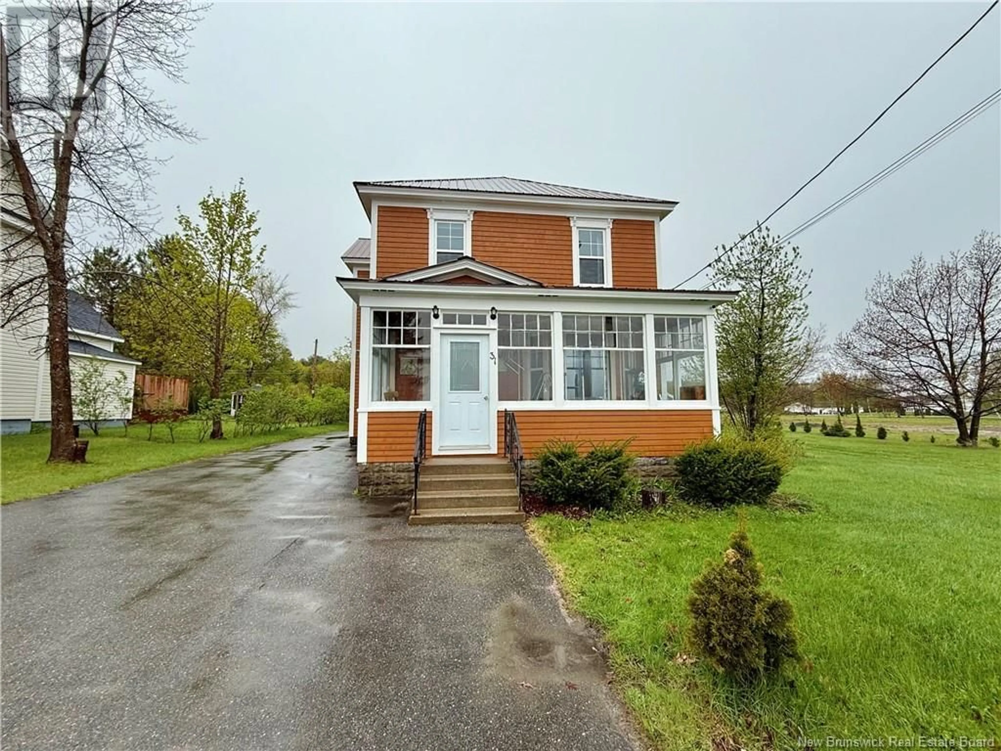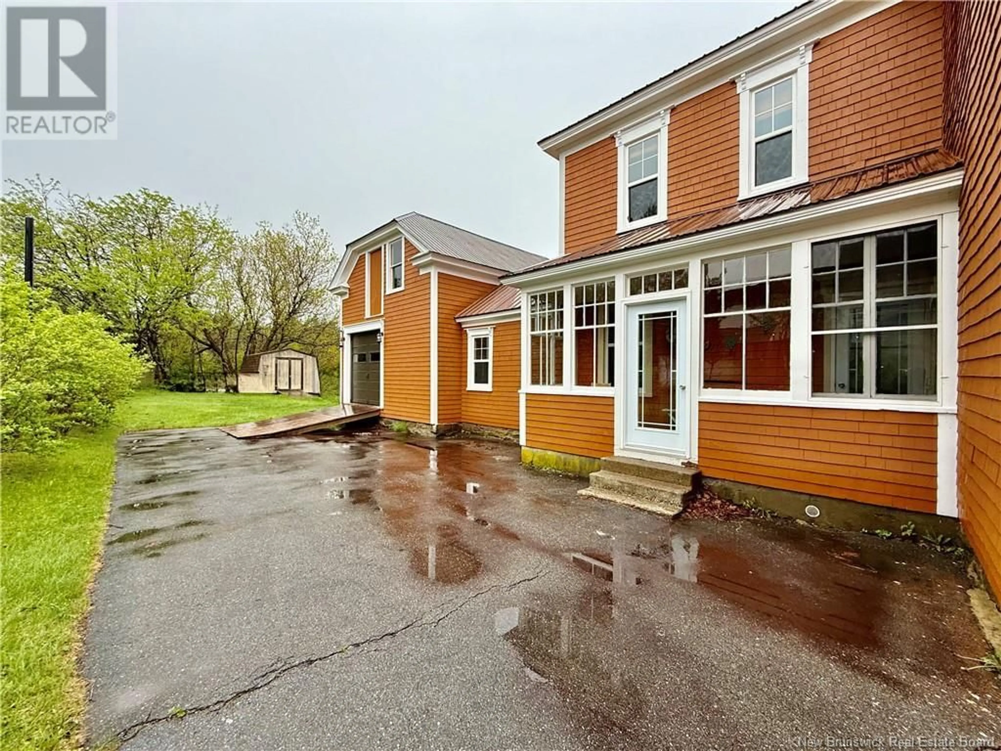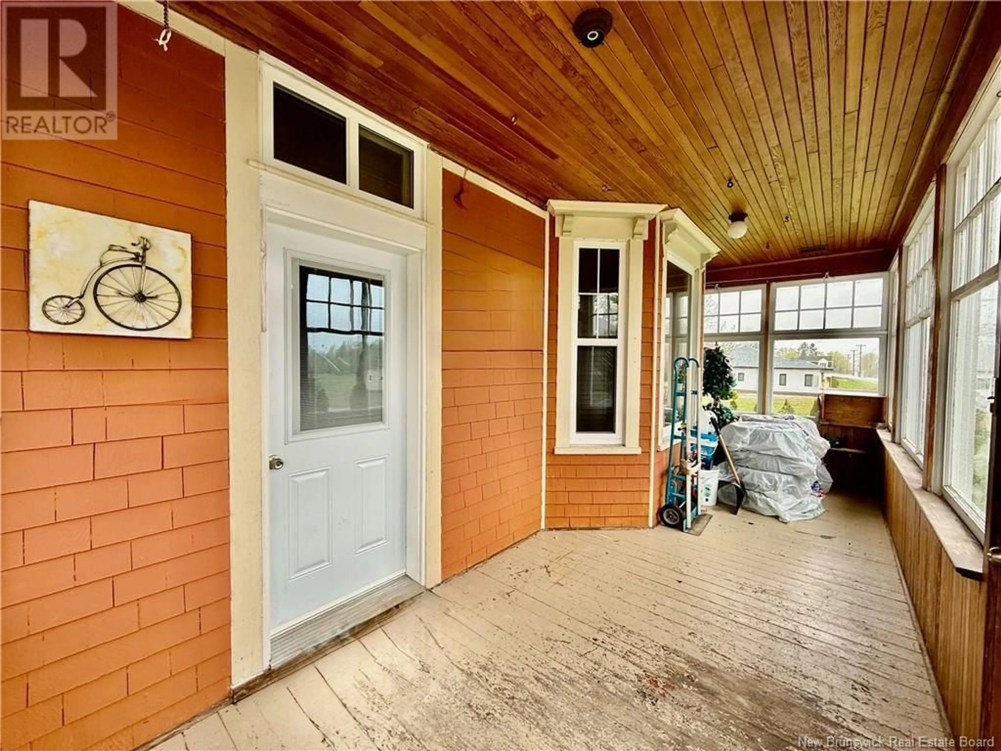31 MANSE STREET, Loggieville, New Brunswick E1N4H5
Contact us about this property
Highlights
Estimated valueThis is the price Wahi expects this property to sell for.
The calculation is powered by our Instant Home Value Estimate, which uses current market and property price trends to estimate your home’s value with a 90% accuracy rate.Not available
Price/Sqft$169/sqft
Monthly cost
Open Calculator
Description
Welcome to 31 Manse Street! Experience charm and modern comfort in Loggieville. This home perfectly blends with contemporary upgrades, all just a stone's throw from the picturesque Miramichi River. Imagine a lifestyle where BOATING, SWIMMING, PARKS, ATV TRAILS, FISHING and the LOCAL WHARF are all within walking distance! Inside you will find a beautifully updated interior with 4 bedrooms(+1 non-conforming bedroom on the main level) + 4-piece bathroom + water room. The kitchen, upstairs bathroom, and laundry room are all brand new, featuring meticulous attention to detail, high-quality finishes, NEW PIPES, INSULATION, DRYWALL, and PLUMBING for lasting durability. Enjoy peace of mind with a METAL ROOF(8 years old), 5 YEAR OLD DOORS & WINDOWS for excellent insulation, and a 2023 FRESH EXTERIOR PAINT JOB. Modern infrastructure includes a 200AMP PANNEL(2019) and DUCT CENTRAL AIR for year-round comfort. The property boasts a solid rock foundation, PROFESSIONALLY INSULATED AND FIRE PROOF SPRAYED. The HEATED GARAGE has been thoughtfully transformed, and a fantastic bonus is the undeveloped LOFT ABOVE. The exterior is inviting with large, CLOSED IN PORCHES, a PAVED DRIVEWAY, IMMENSE DOUBLE LOT PARTIALLY LANDSCAPED. Don't miss out on the opportunity to own a piece of Miramichi with all the comforts of modern living! Call today for your private showing! *** PIDS 40062036 & 40062028 *** (id:39198)
Property Details
Interior
Features
Second level Floor
4pc Bathroom
17'5'' x 7'5''Laundry room
7' x 9'9''Bedroom
13'6'' x 12'7''Bedroom
14'7'' x 14'9''Property History
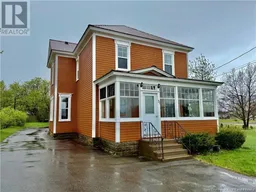 45
45
