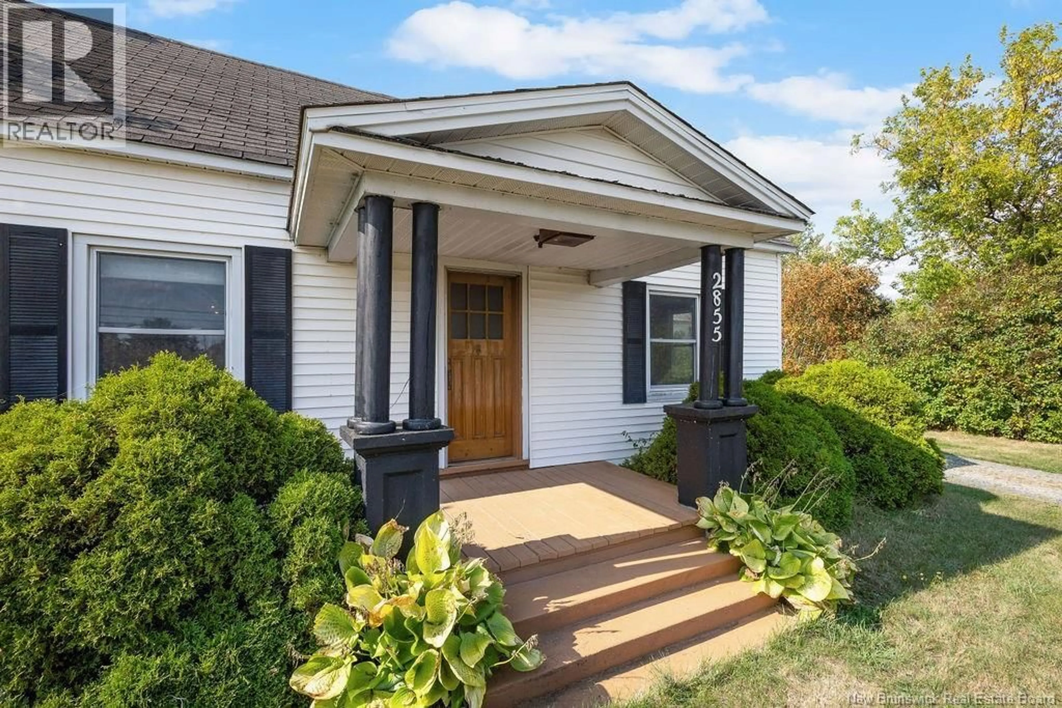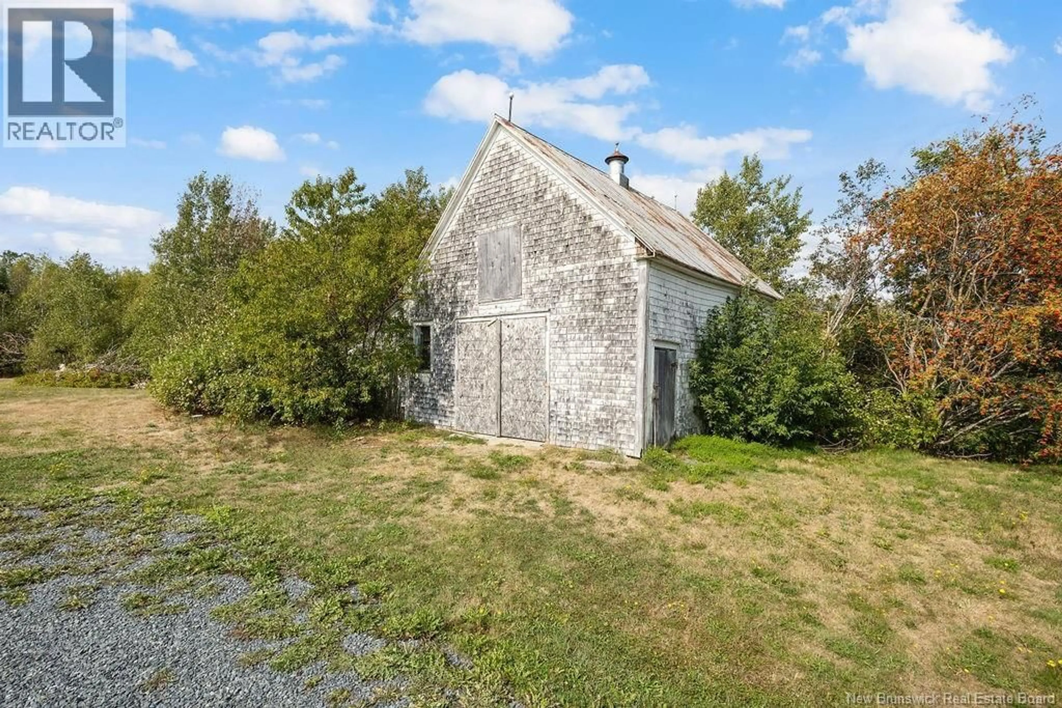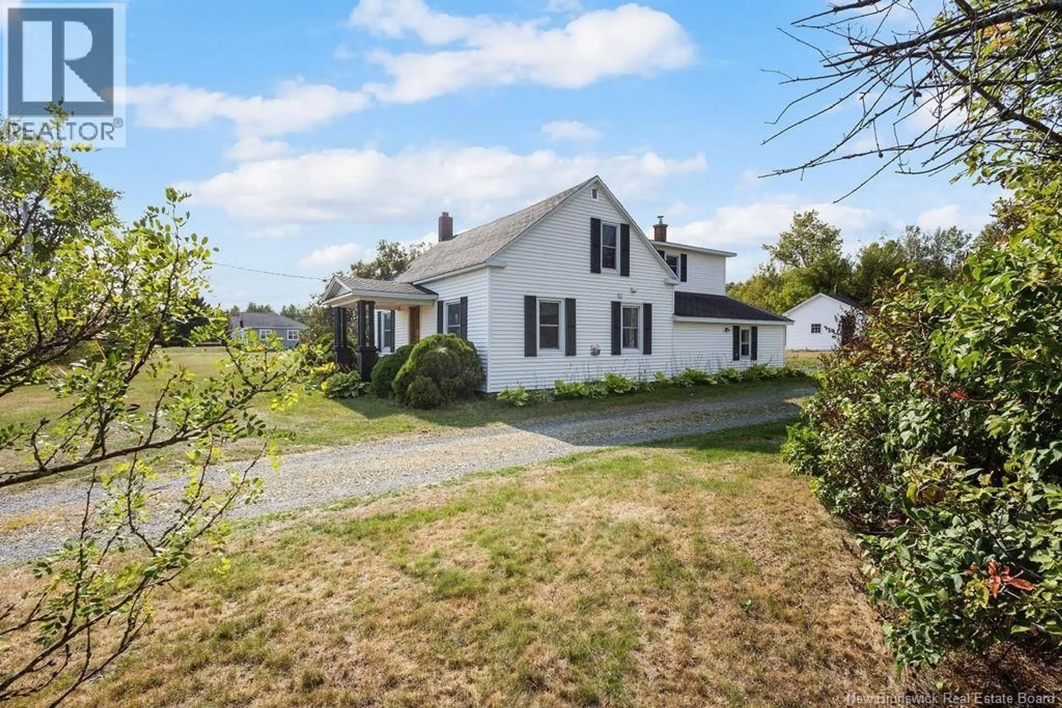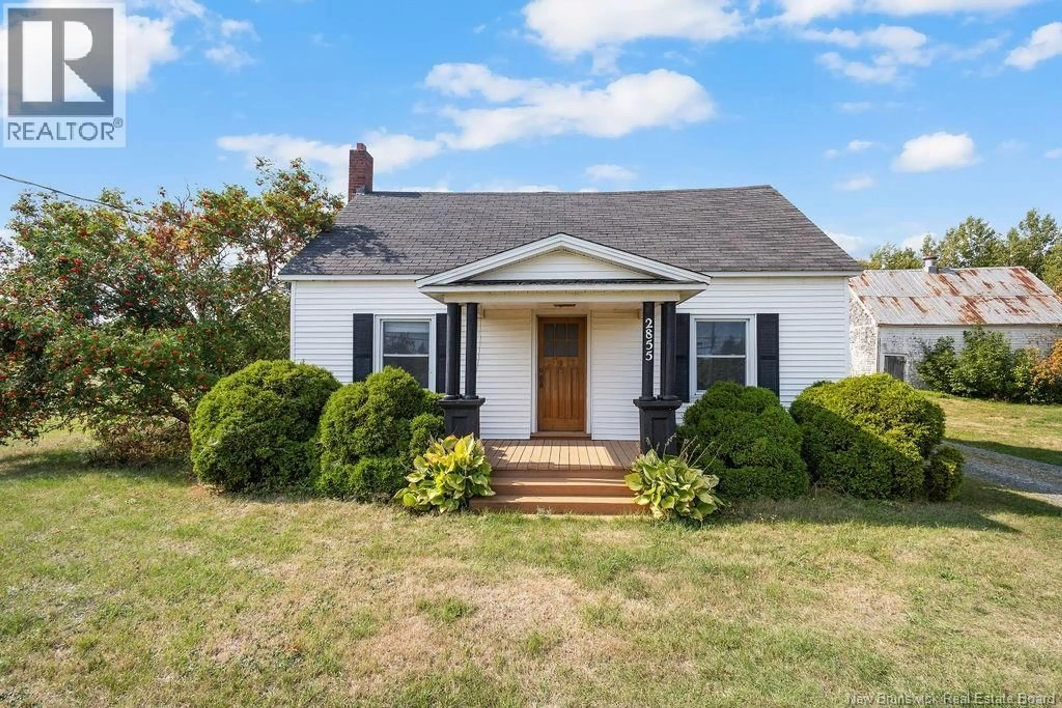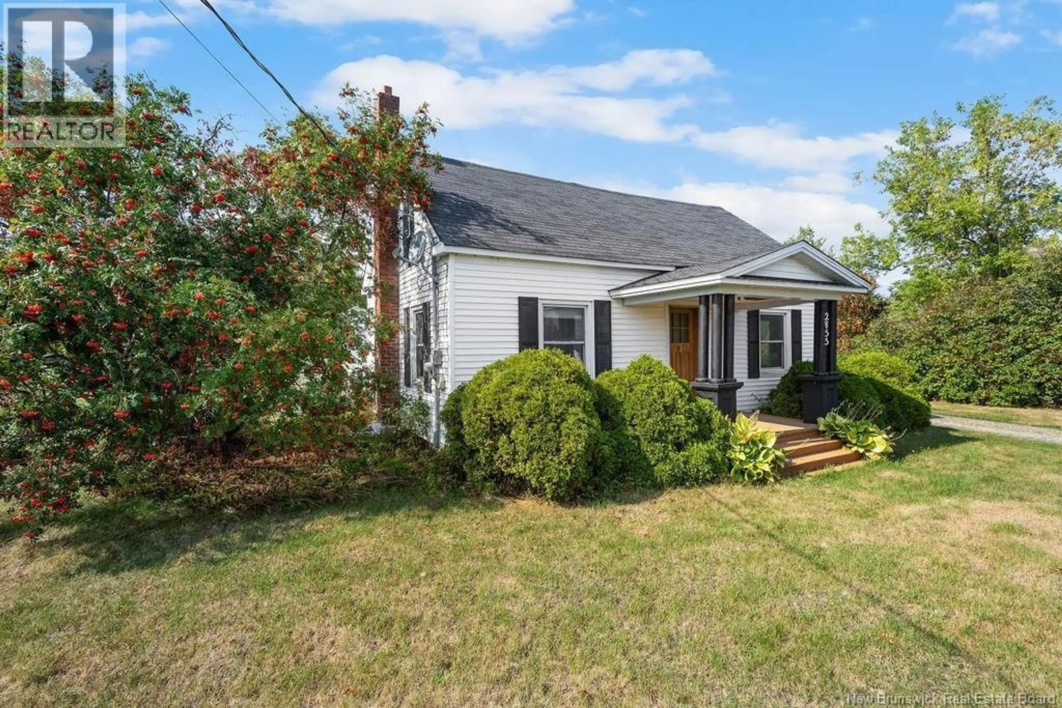2855 KING GEORGE HWY, Miramichi, New Brunswick E1V7B1
Contact us about this property
Highlights
Estimated valueThis is the price Wahi expects this property to sell for.
The calculation is powered by our Instant Home Value Estimate, which uses current market and property price trends to estimate your home’s value with a 90% accuracy rate.Not available
Price/Sqft$148/sqft
Monthly cost
Open Calculator
Description
Looking for a home with space to stretch out and a little extra something on the side? This charming 3-bedroom, 2-bathroom house sits on a generous lot that gives you plenty of room for outdoor fun, gardening, or just soaking in some sun. Whether you're unwinding on the lawn or watching the seasons change, the backyard has that wide-open feel thats hard to beat. The home has been updated with extensive renovations that take the worry out of move-in day. Inside, youll find cozy living spaces and a welcoming layout thats ideal for everyday comfort. The primary bedroom offers a quiet retreat, while the other two bedrooms provide flexibility for family, guests, or even a home office. One of the standout perks? There is a wired and finished outbuilding thats full of potential in the backyard. Whether you dream of launching a home-based business, creating a workshop, or building your own personal gym, this space is ready to go. Theres also a barn that could be repurposedthink classic garage, hobby haven, or maybe even a man cave or she-shed (we dont judge). The neighborhood is peaceful and tucked away yet still close to amenities, making errands easy. Plus, with nearby rivers, trails, and local attractions, theres always something to explore just a short drive away. If youve been looking for a home with more than just four wallsa place with room to live, work, and dreamthis could be the spot. Come see what makes this place special. (id:39198)
Property Details
Interior
Features
Main level Floor
Laundry room
7'5'' x 5'9''Family room
12'9'' x 12'8''Pantry
4'9'' x 15'5''Storage
5'0'' x 7'8''Property History
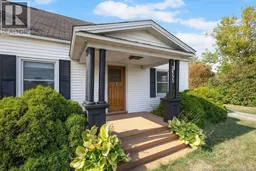 43
43
