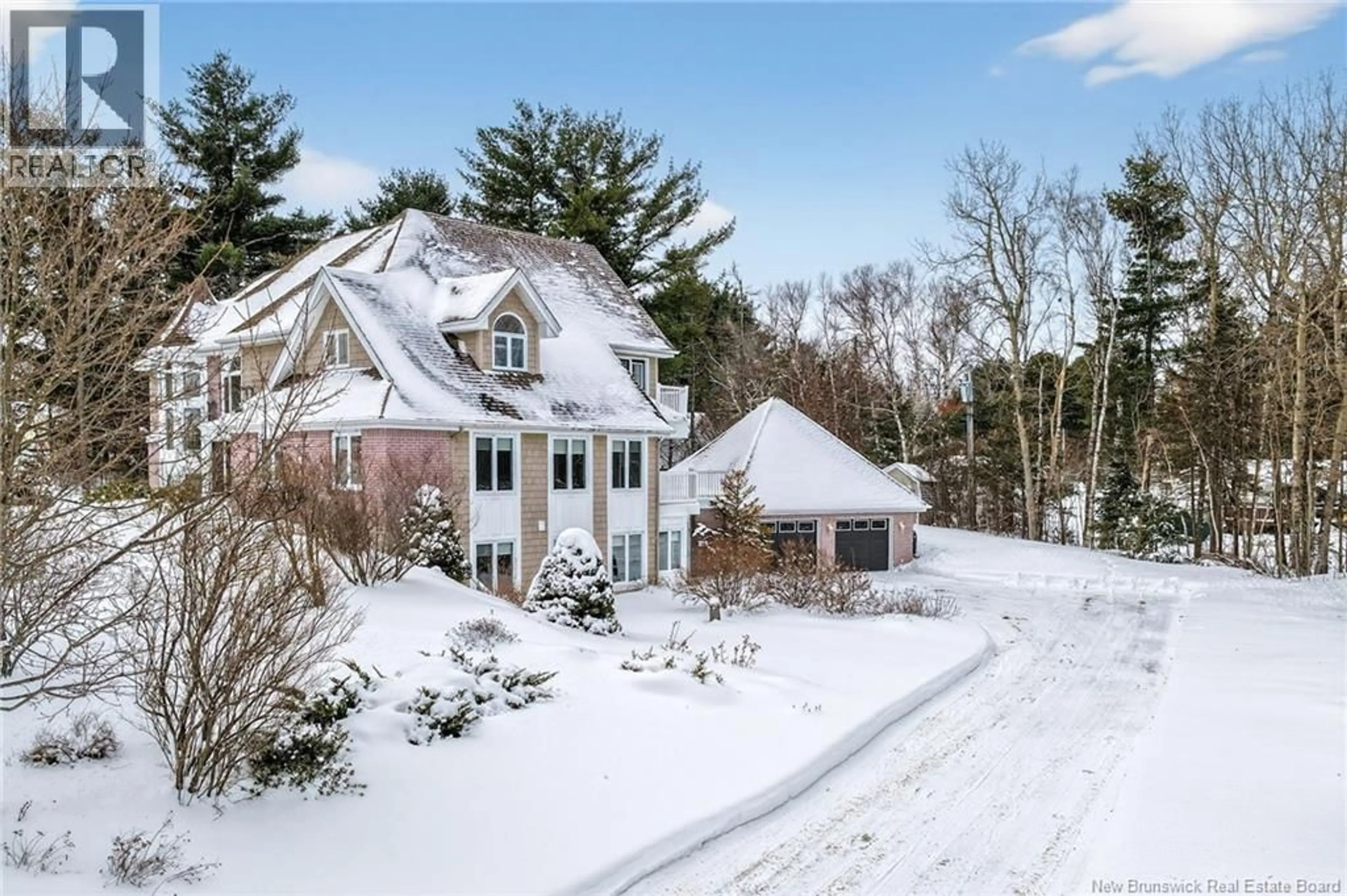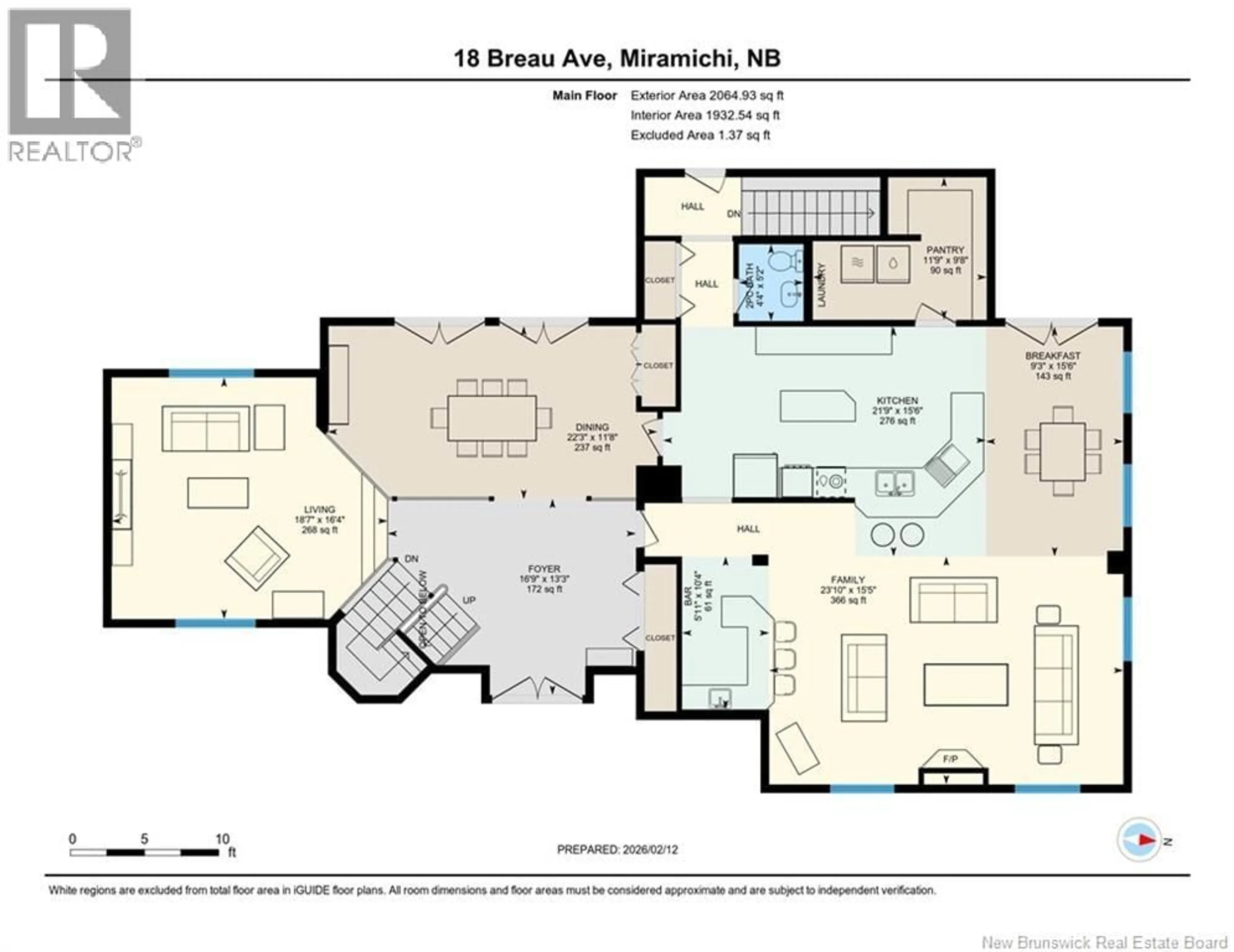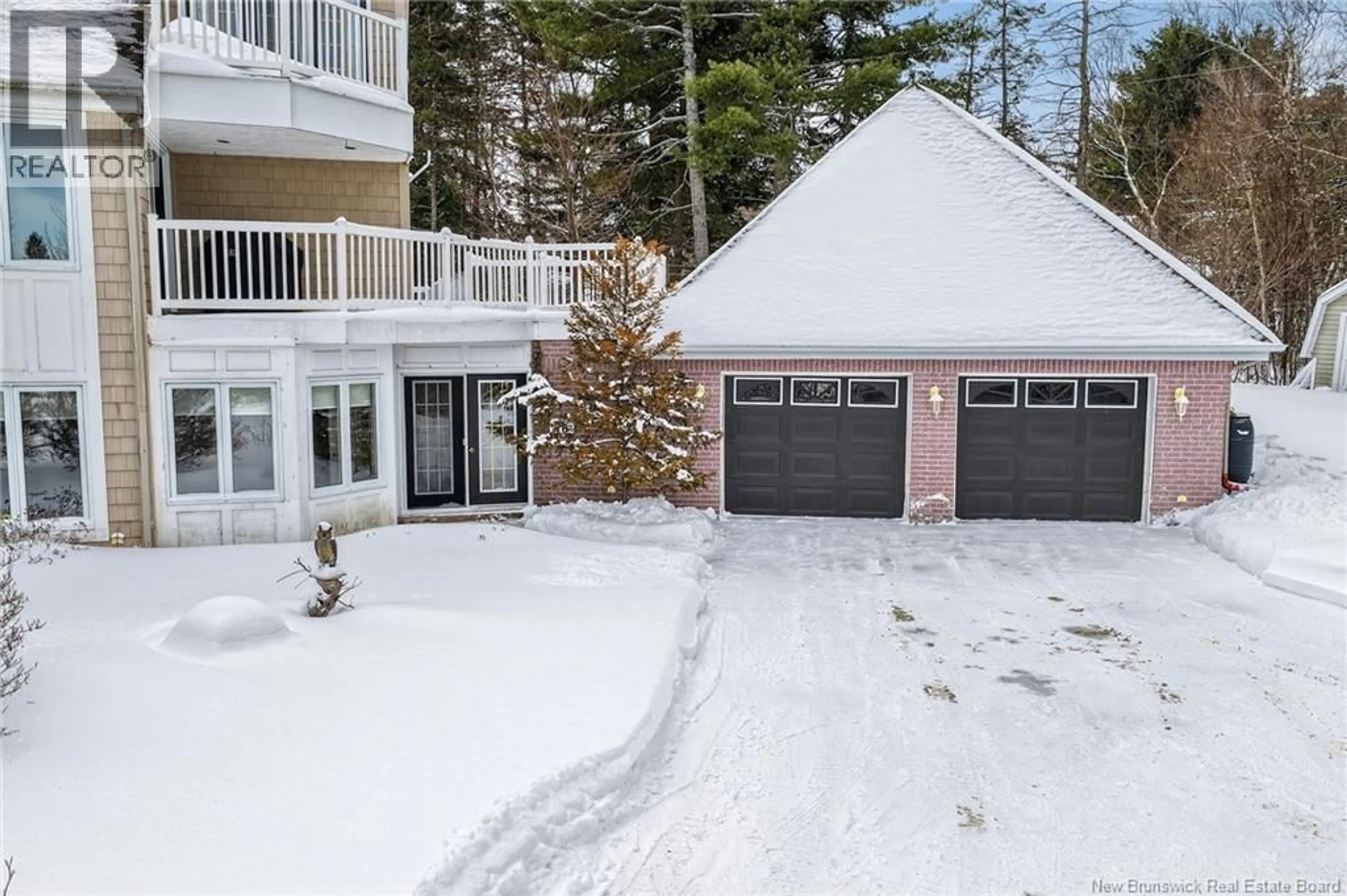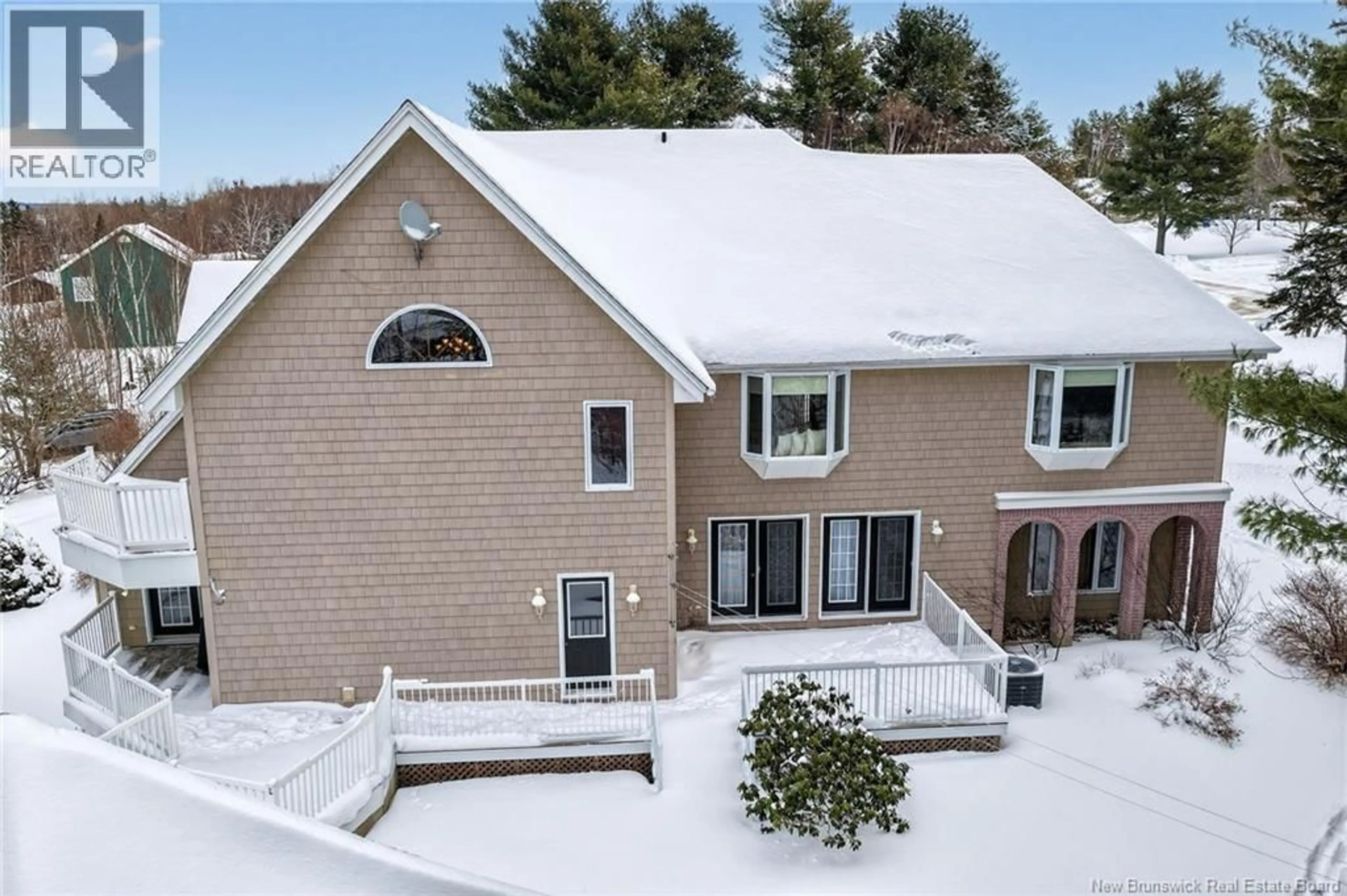18 BREAU AVENUE, Miramichi, New Brunswick E1N6M8
Contact us about this property
Highlights
Estimated valueThis is the price Wahi expects this property to sell for.
The calculation is powered by our Instant Home Value Estimate, which uses current market and property price trends to estimate your home’s value with a 90% accuracy rate.Not available
Price/Sqft$122/sqft
Monthly cost
Open Calculator
Description
Welcome to a custom-designed gem nestled on a generous corner lot in one of Miramichi's family-friendly neighbourhoods. This one-of-a-kind residence boasts four bedrooms and four-and-a-half bathrooms, offering space that most homes only dream about. Zoned R2, the rental potential here is as appealing as the water views. The main level impresses with thoughtful design, a bright library, and a built-in speaker system that serenades you from room to room. Downstairs, the walkout basement features a second full kitchen perfect for in-law living or generating rental income. Storage? Absolutely abundant. Energy-conscious buyers will appreciate the geothermal heating system, delivering year-round comfort with remarkable efficiency. A propane stove can keep things cozy in the living room. Note that there is currently no propane tank hooked up. Outside, two driveways provide parking flexibility on this spacious corner lot, while the outdoor space invites everything from summer barbecues to quiet mornings with coffee. Nearby attractions include Middle Island Irish Historical Park and quality schools like James M. Hill High School, keeping culture and education wonderfully close. This home is a must see to appreciate all it has to offer. Call today to book your private viewing. (id:39198)
Property Details
Interior
Features
Main level Floor
2pc Bathroom
4'4'' x 5'2''Foyer
13'3'' x 16'9''Pantry
9'8'' x 11'9''Living room
16'4'' x 18'7''Property History
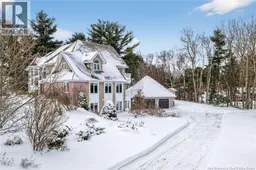 48
48
