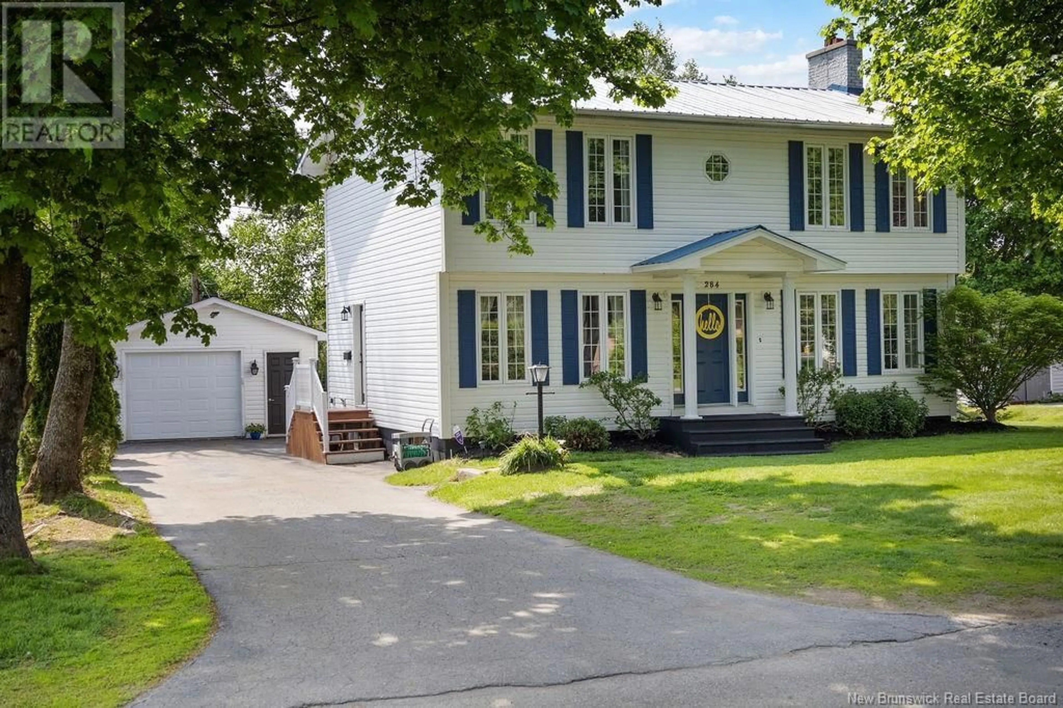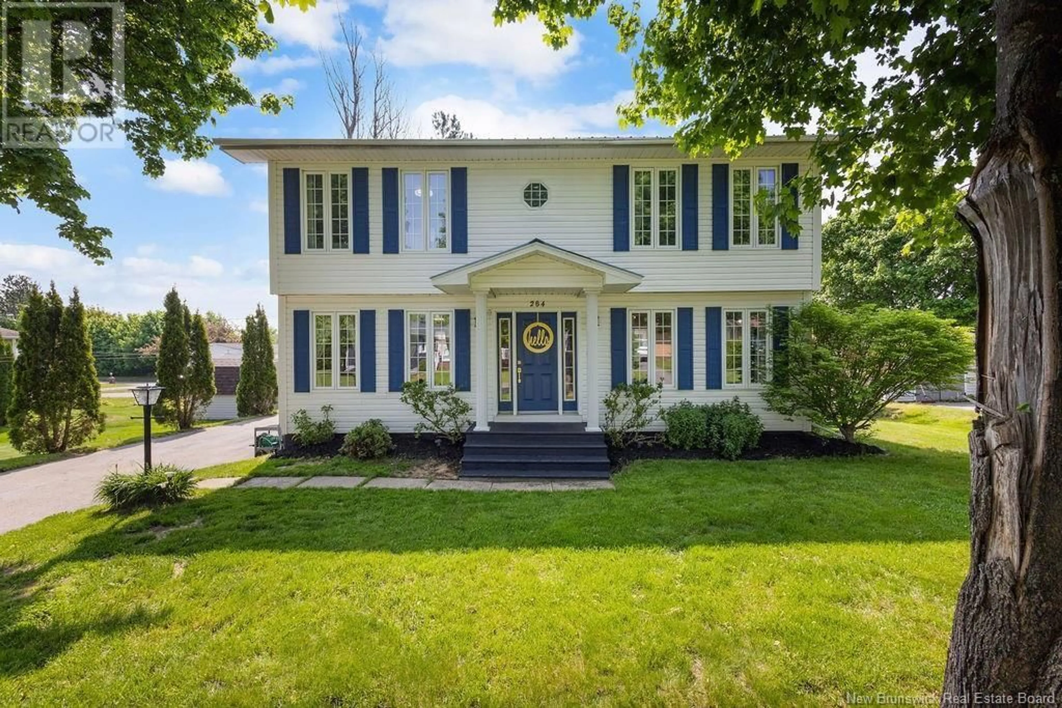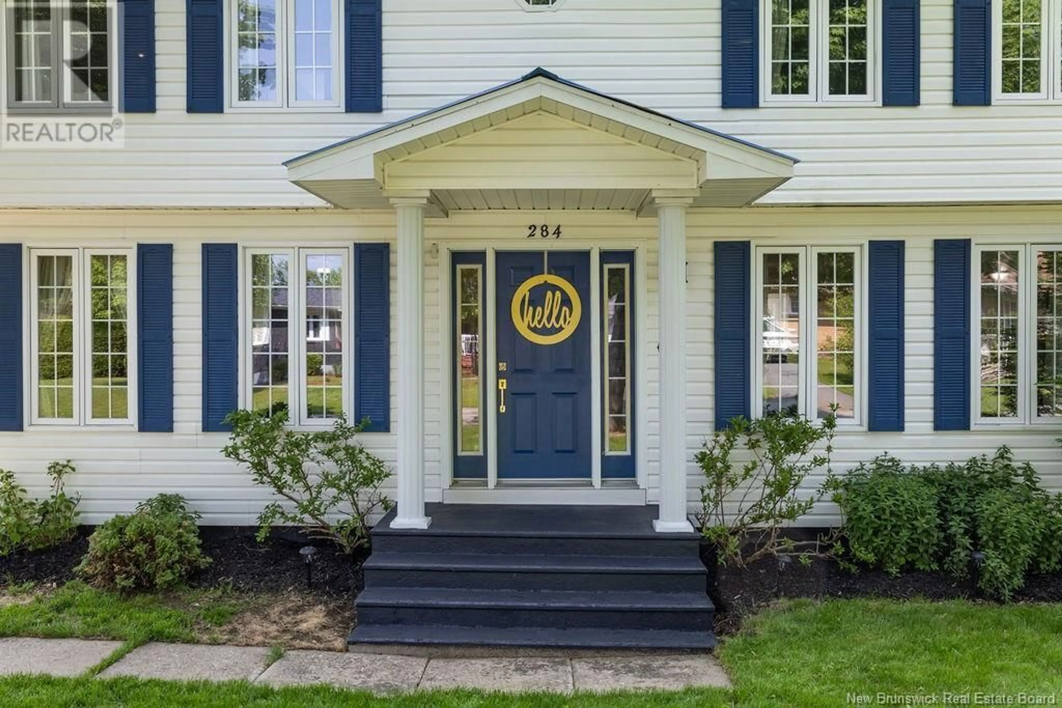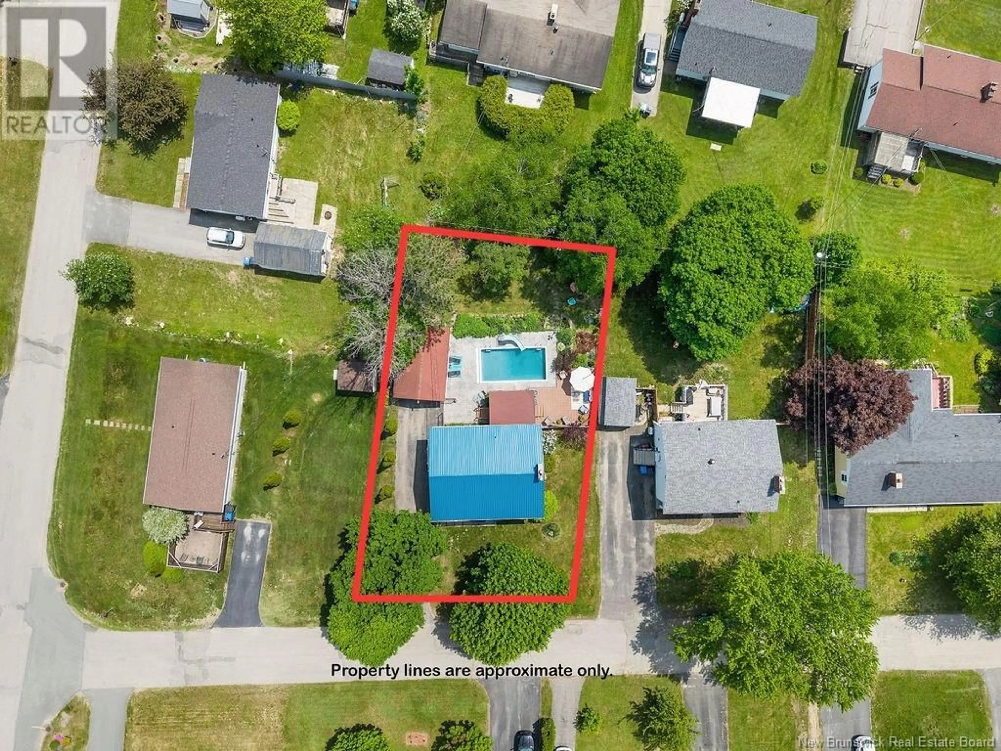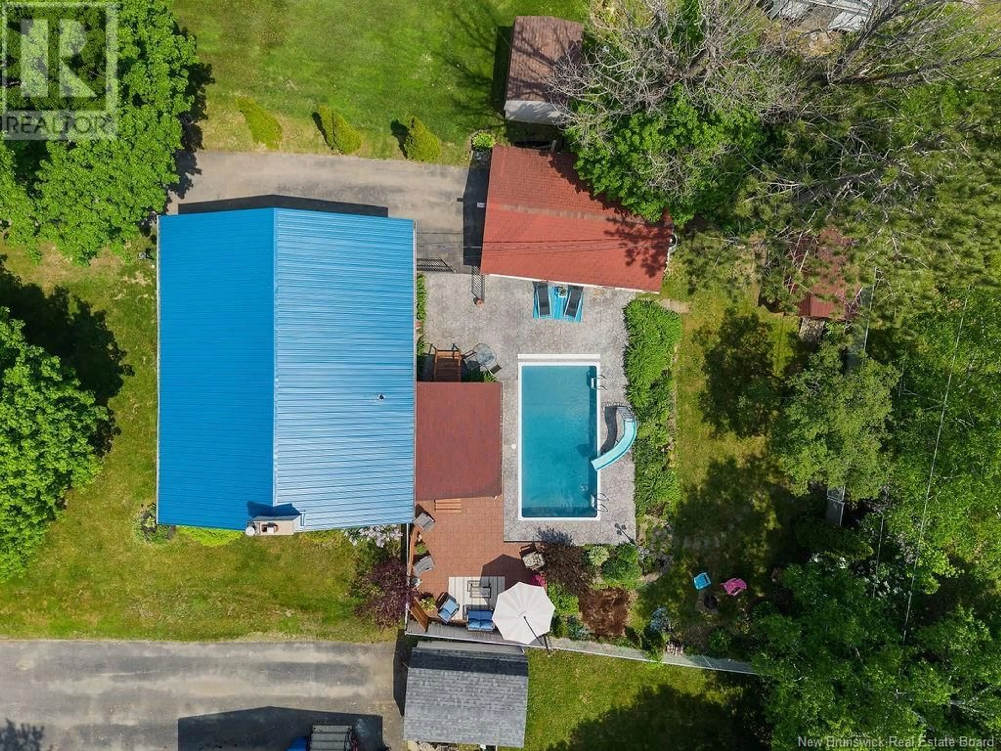284 TROY AVENUE, Newcastle, New Brunswick E1V3S4
Contact us about this property
Highlights
Estimated valueThis is the price Wahi expects this property to sell for.
The calculation is powered by our Instant Home Value Estimate, which uses current market and property price trends to estimate your home’s value with a 90% accuracy rate.Not available
Price/Sqft$191/sqft
Monthly cost
Open Calculator
Description
Beautifully maintained 3-bedroom, 2.5-bath home in the heart of Newcastle, featuring a stunning in-ground pool in a private landscaped backyard perfect for summer entertaining and family enjoyment! The main level features a huge kitchen, separate dining area, a half bath, a sprawling living room space with feature fireplace and newly refinished hardwood floors in the main level. From here, walk straight into your gorgeous sunroom overlooking your own summertime oasis. The in-ground pool, spacious seating and sunbathing areas and beautiful gardens are all fenced in for your children and pets safety. Upstairs you'll find a full bathroom, three extremely large bedrooms including the primary with ensuite bath and double closets and a separate area for make up or a reading nook. The partially finished basement offers a recreational room, wood room, and tools/workshop room. Additional features include a central vacuum system, new 200 AMP electrical panel, and a detached garage. Located in a quiet, family-friendly neighborhood just a 5-minute walk to Miramichi Valley High School (MVHS) and a 5-minute drive to Superstore, Shoppers and the downtown Newcastle square. Don't miss out your opportunity to own a home that offers a combination of comfort, convenience, and outdoor living! (id:39198)
Property Details
Interior
Features
Basement Floor
Utility room
12'8'' x 11'9''Recreation room
26'2'' x 21'5''Storage
13'1'' x 11'9''Laundry room
11'11'' x 8'1''Exterior
Features
Property History
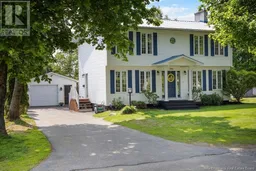 50
50
