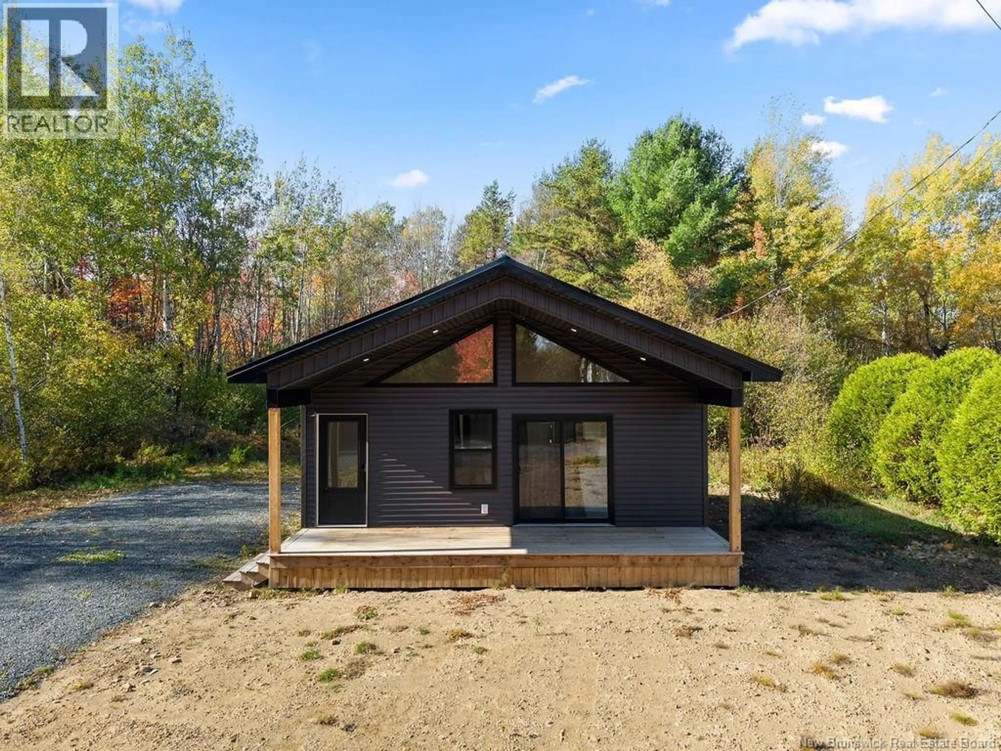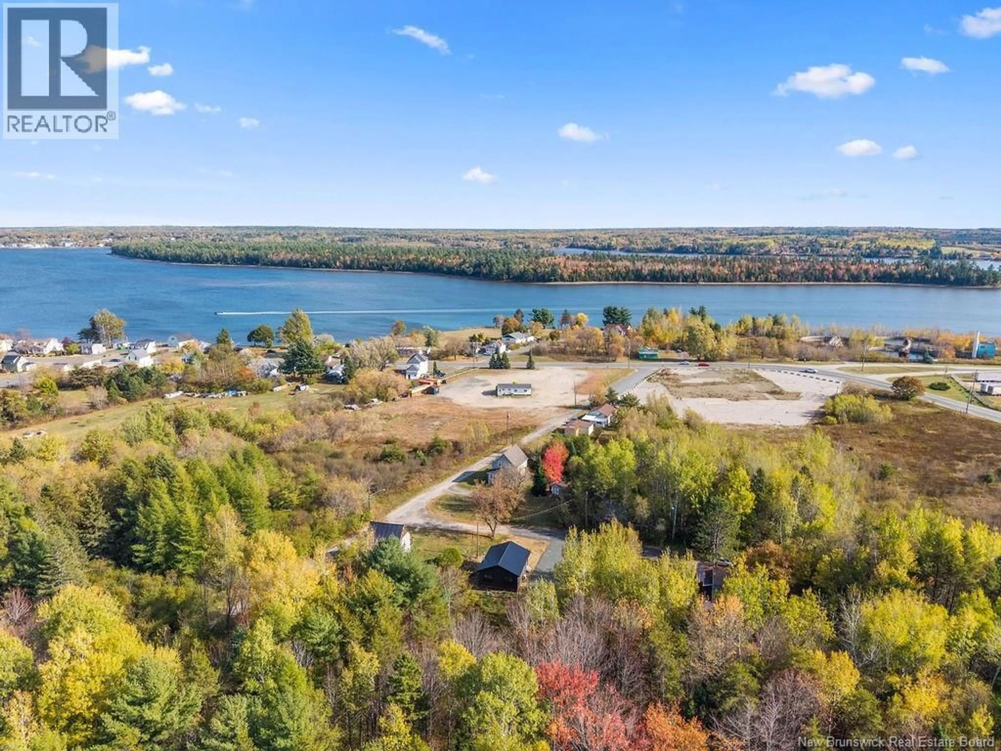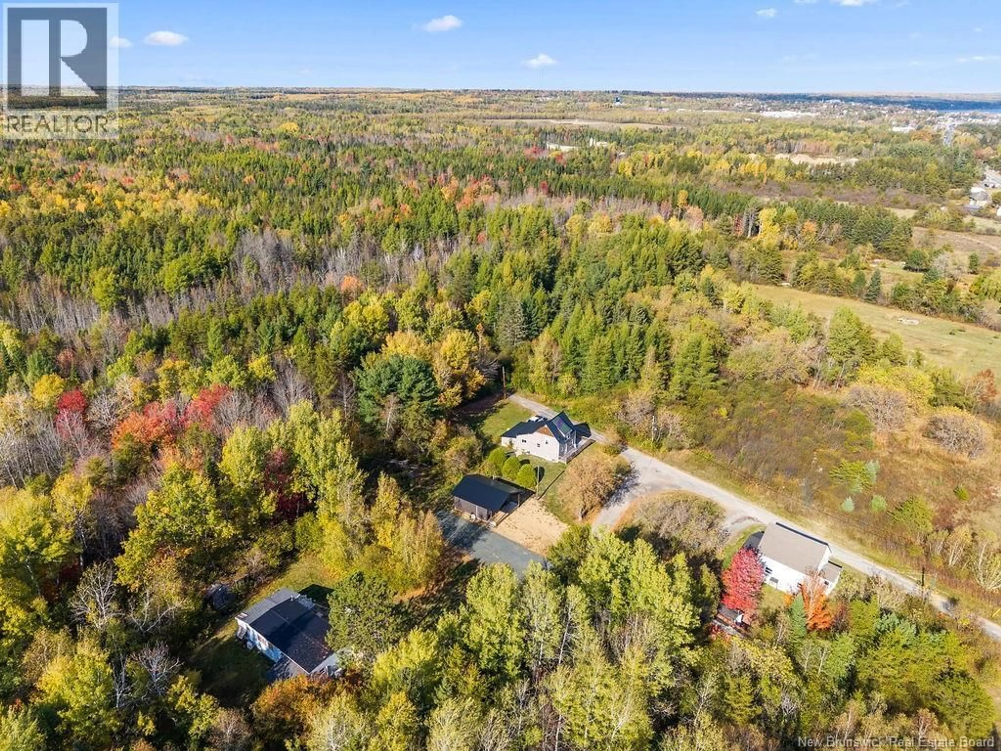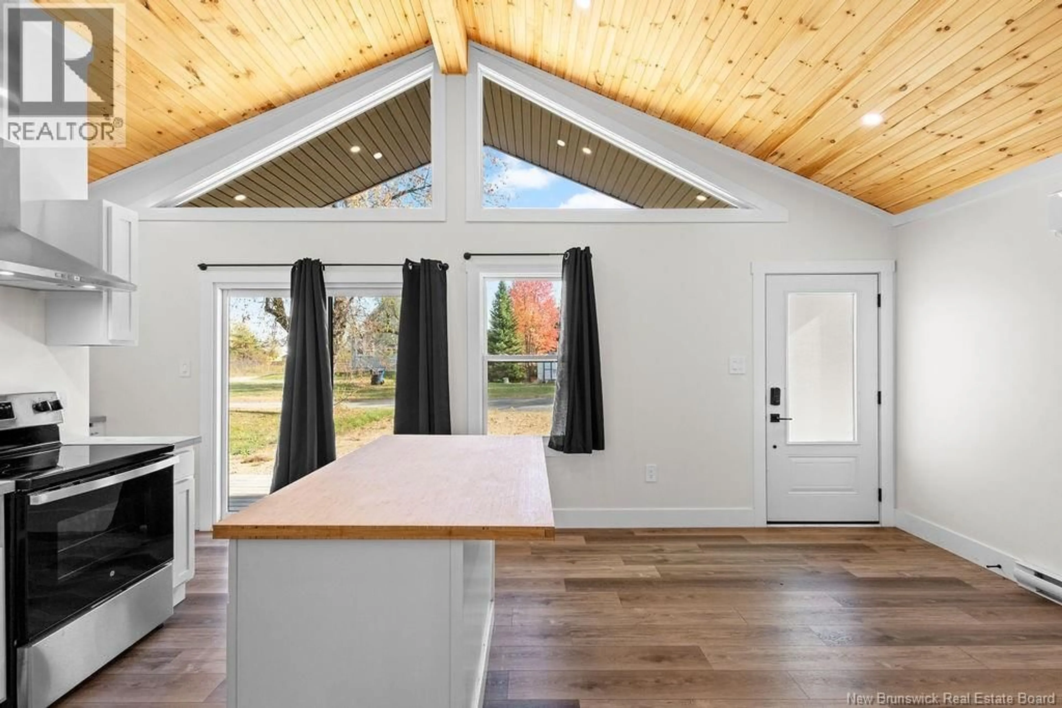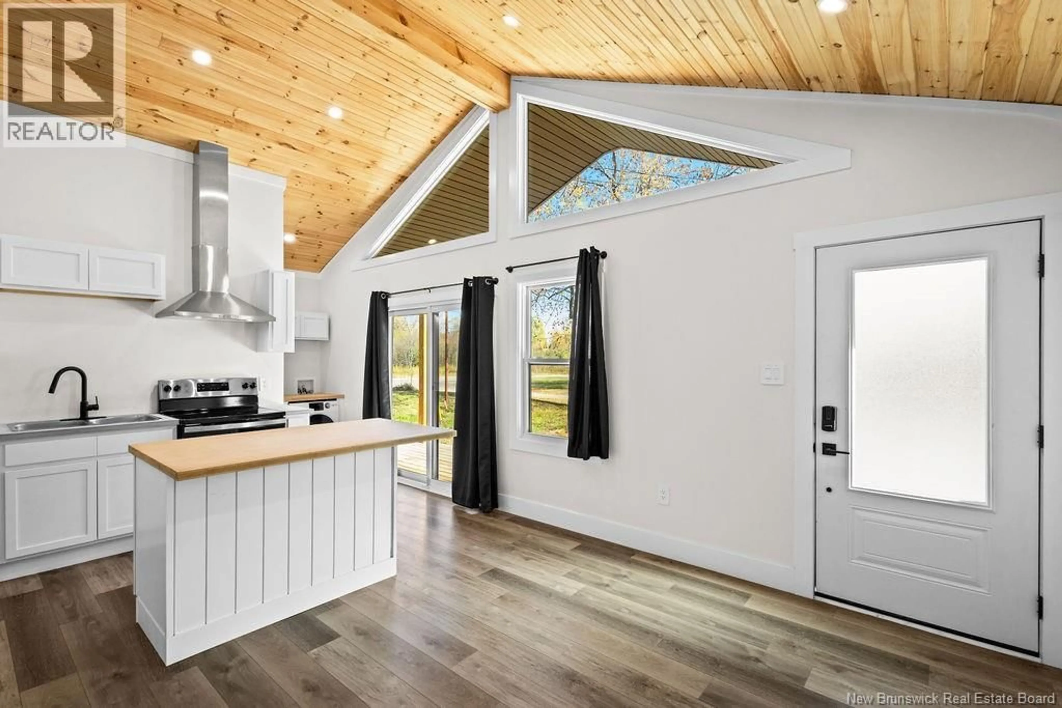261 ALLISON LANE, Miramichi, New Brunswick E1V3C8
Contact us about this property
Highlights
Estimated valueThis is the price Wahi expects this property to sell for.
The calculation is powered by our Instant Home Value Estimate, which uses current market and property price trends to estimate your home’s value with a 90% accuracy rate.Not available
Price/Sqft$411/sqft
Monthly cost
Open Calculator
Description
Imagine living in a home where every detail sparks joy and less truly feels like more. This 2024 tiny home offers 24x24 feet of thoughtfully crafted living on its own piece of land, combining style, comfort, and simplicity. Step inside and youre greeted by an open living space that feels alive with light. Tall windows catch the morning sun, spilling warmth inside, while the lofty ceiling with its wooden accents adds warmth and texture. The kitchen blends effortlessly into the living area, a space made for everyday living. Two bedrooms and a full bathroom make this home ideal for a minimalist lifestyle or for anyone looking to downsize. The washer/dryer combo keeps daily life simple and practical, tucked seamlessly into the design. A sun-drenched front deck invites you to unwind for morning coffee, or as the day melts into evening. Picture string lights twinkling above, potted plants adding a touch of life and color, or a cozy chair tucked into the corner, a quiet little haven all your own, where time slows and simple joys take center stage. Built by Bernard Construction, this home blends modern craftsmanship with timeless appeal, set on its own land just minutes from schools, shopping, and amenities yet tucked away on a peaceful, quiet road. Why rent when you can own a home that is truly yours? Embrace single-floor living, thoughtful design, and the charm of a modern tiny home, a space that feels made perfectly for you to call your own. (id:39198)
Property Details
Interior
Features
Main level Floor
Bath (# pieces 1-6)
4'9'' x 8'7''Laundry room
4'6'' x 3'7''Bedroom
9'2'' x 10'3''Bedroom
11'0'' x 11'4''Property History
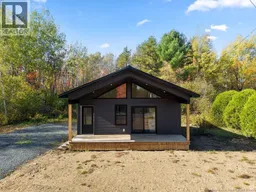 33
33
