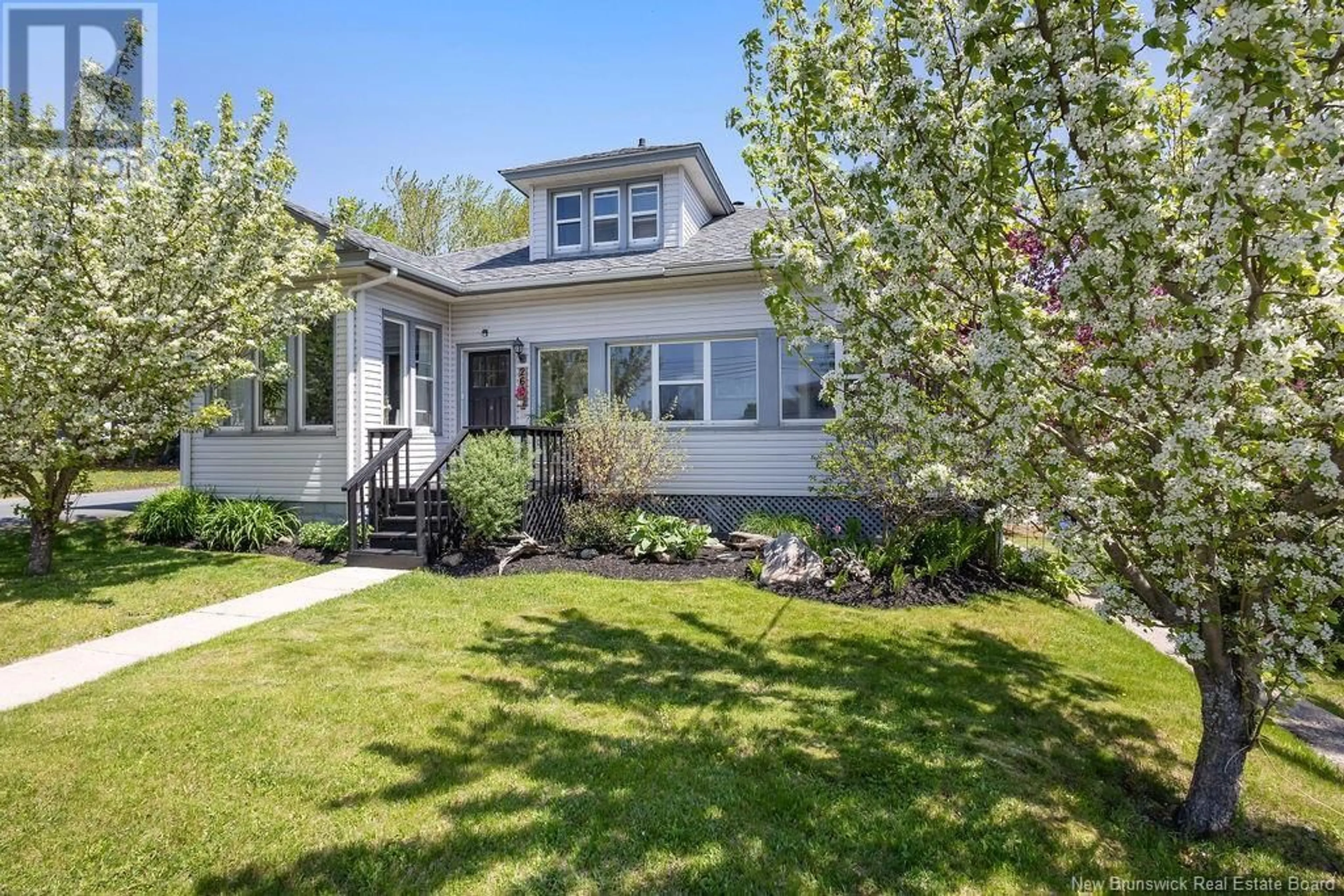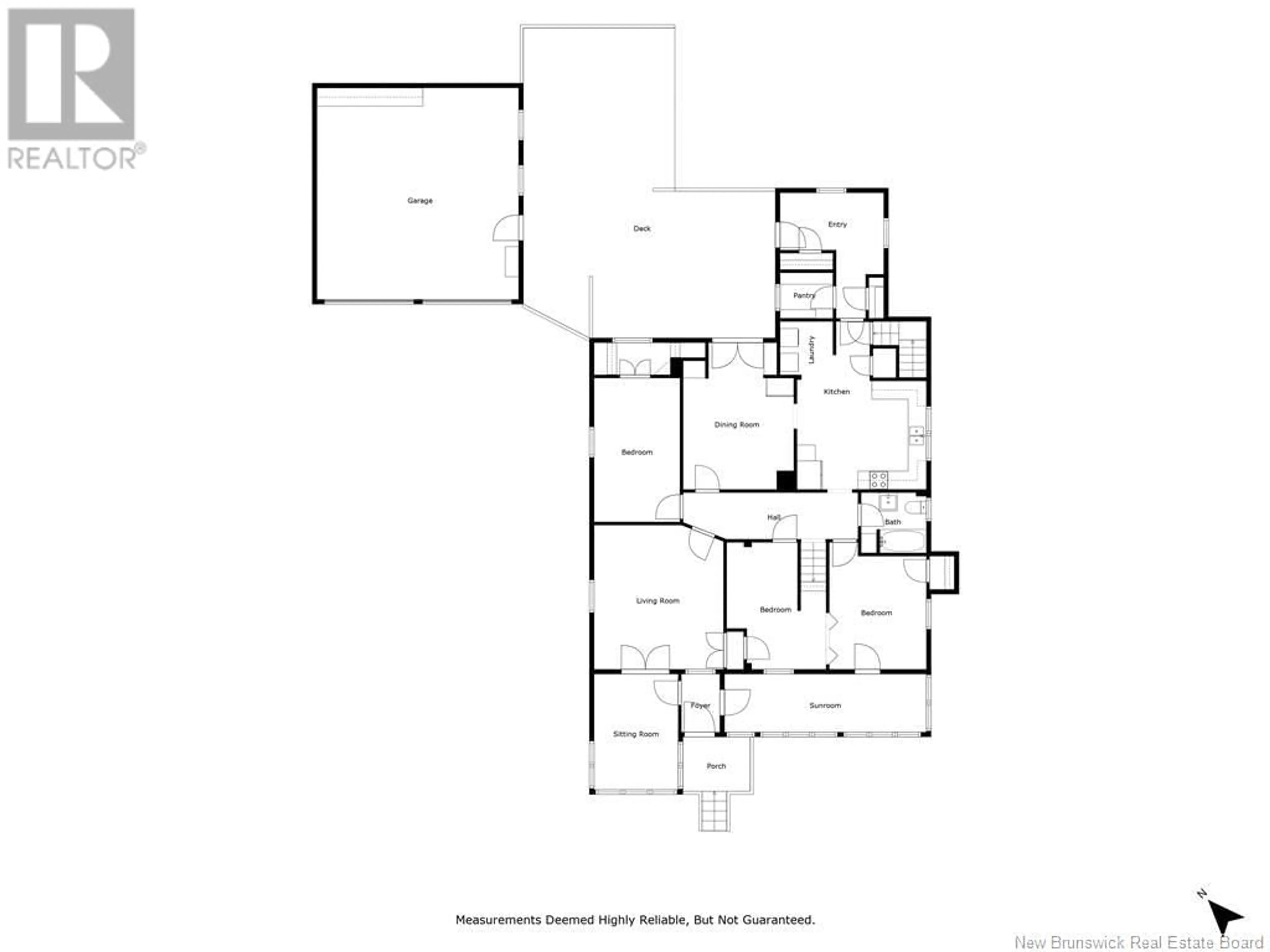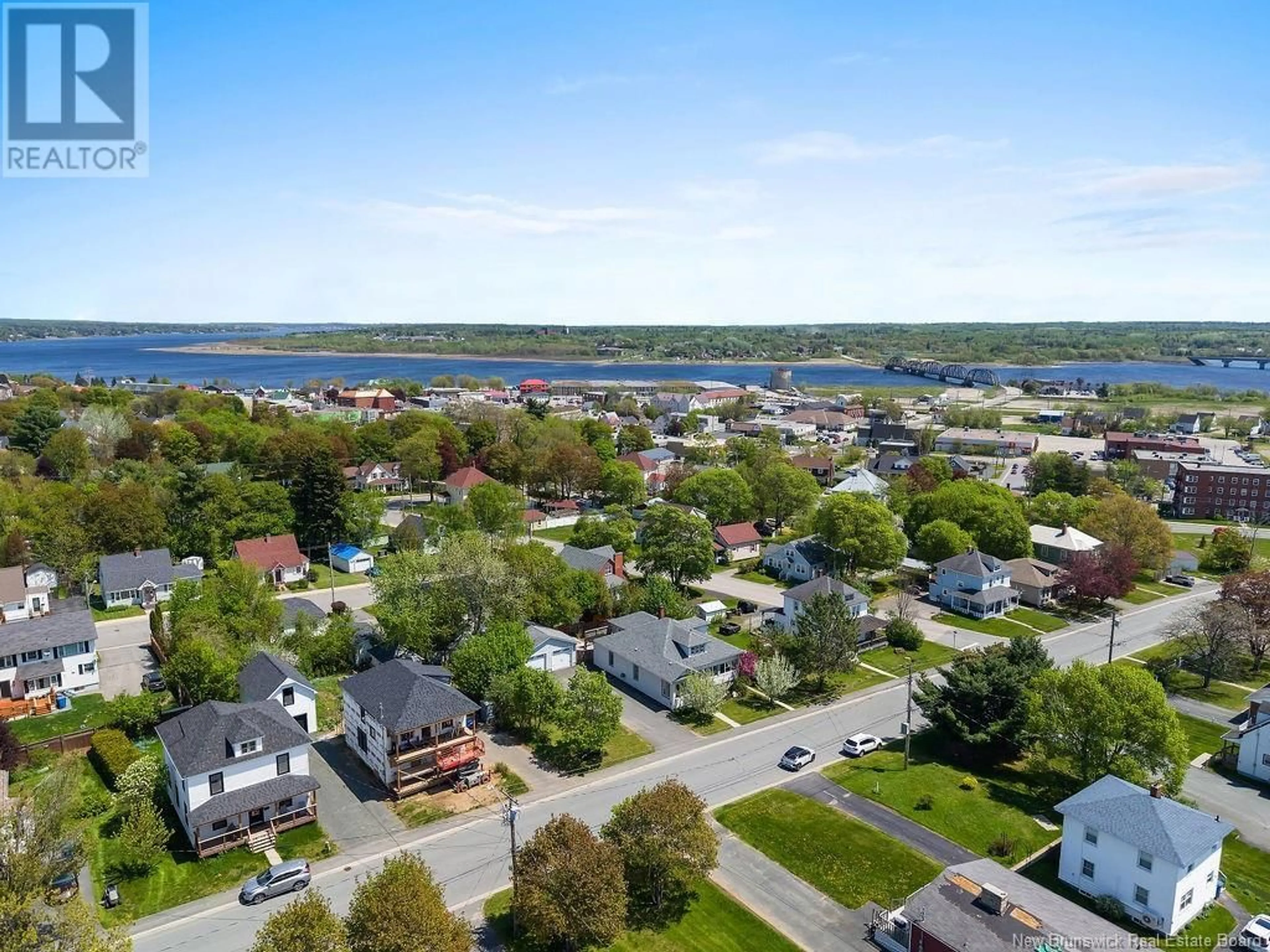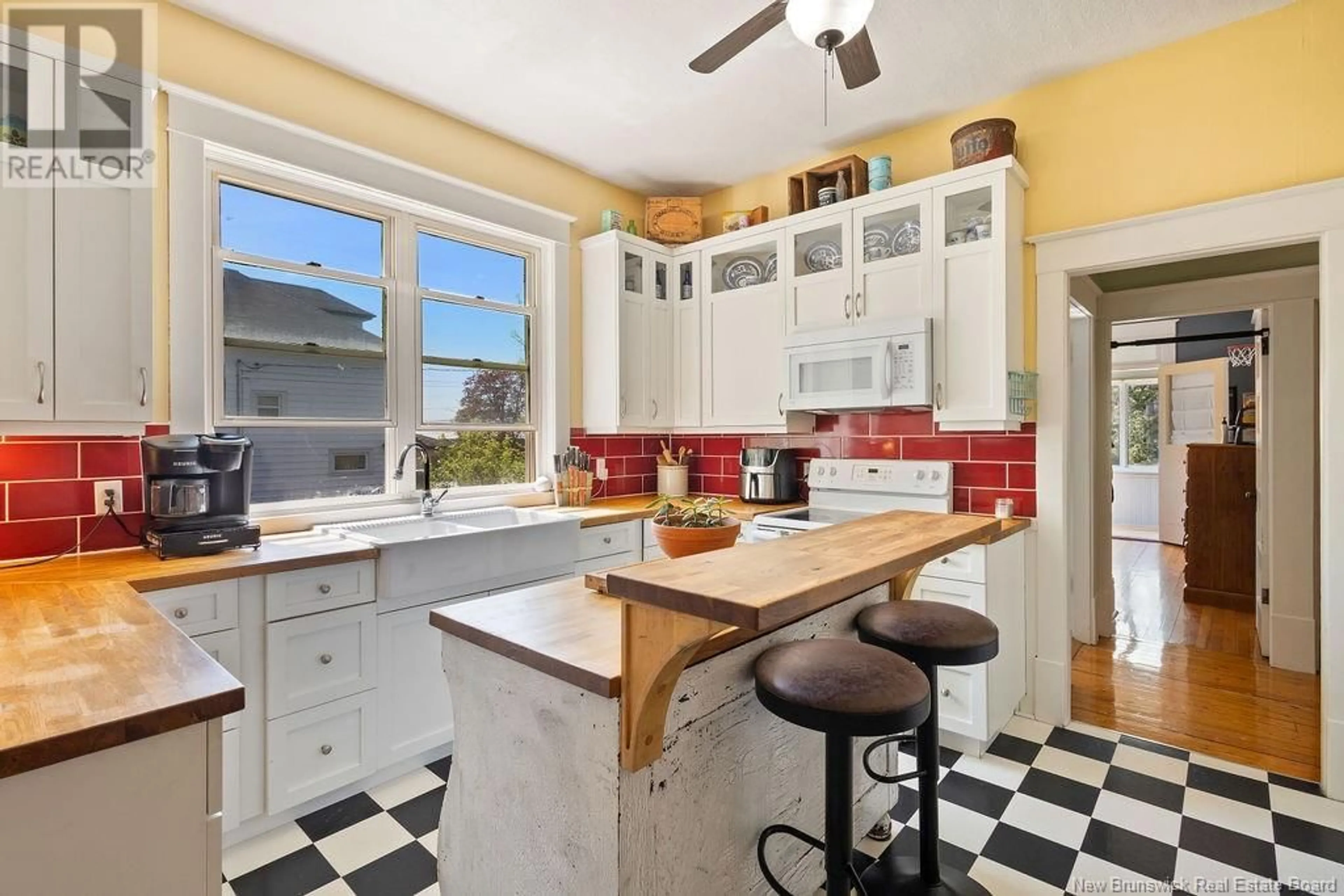260 RADIO STREET, Miramichi, New Brunswick E1V2W5
Contact us about this property
Highlights
Estimated valueThis is the price Wahi expects this property to sell for.
The calculation is powered by our Instant Home Value Estimate, which uses current market and property price trends to estimate your home’s value with a 90% accuracy rate.Not available
Price/Sqft$159/sqft
Monthly cost
Open Calculator
Description
Ideal Location, Just a Short Stroll to All Amenities in Miramichi City, this stunning 1 1/2 storey, 5 bedroom family home is a true gem. On the main floor, you'll find a bright kitchen, dining area with garden doors leading to a rear deck, a cozy living room with a front office, a full bath, laundry room, mudroom, pantry with ample storage, and 3 bedrooms - one with access to a front sun porch. Upstairs, there are 2 additional bedrooms and a half bath with extra storage space. The basement boasts a kitchen, full bath, living room, and non-conforming bedroom. But that's not all - let's take a look outside. The home is beautifully landscaped with 2 pear trees, a flowering crabapple tree, a maple tree, and plenty of perennials throughout. There's a private side deck, as well as a large deck with a hot tub and seating area - perfect for gatherings, BBQs, and relaxing in the shade or soaking up the sun. The detached insulated garage is 22x24 in size. Call for a viewing today (id:39198)
Property Details
Interior
Features
Basement Floor
Living room
10'1'' x 13'6''Bedroom
13'6'' x 9'8''3pc Bathroom
8'4'' x 12'1''Kitchen
11'6'' x 158'8''Property History
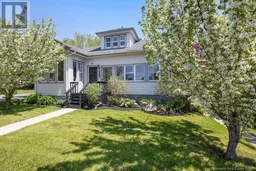 46
46
