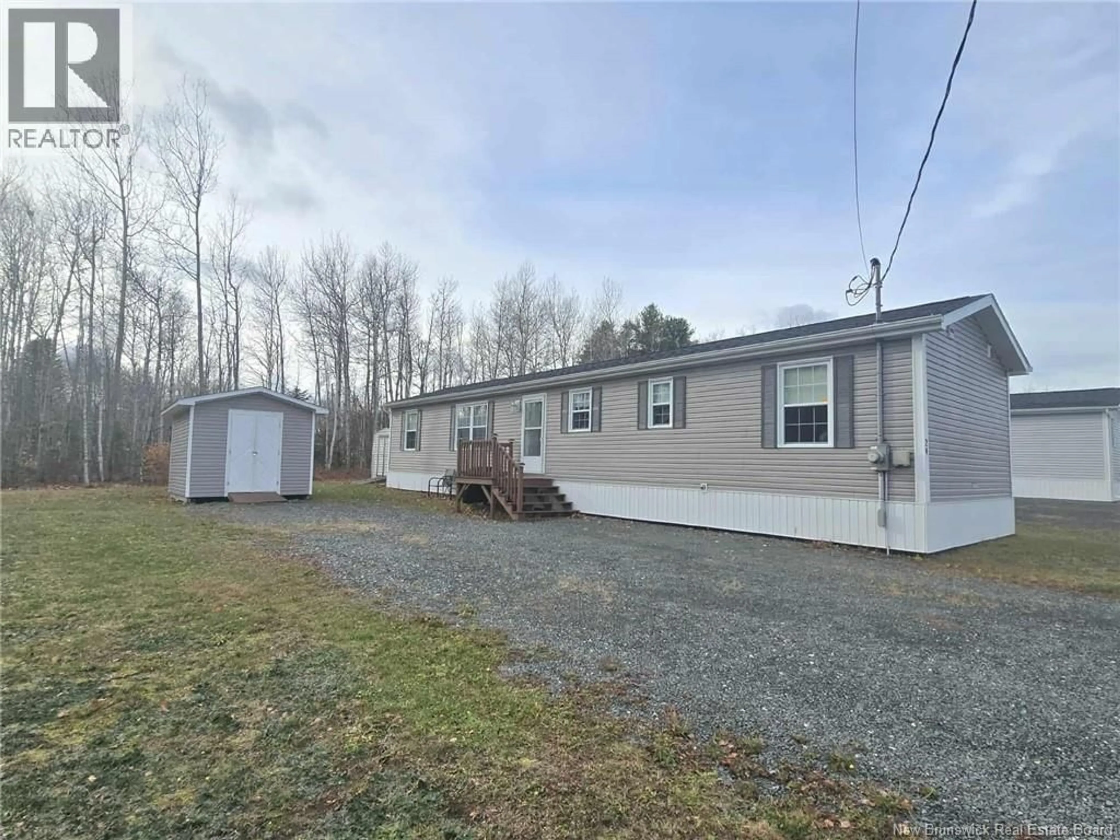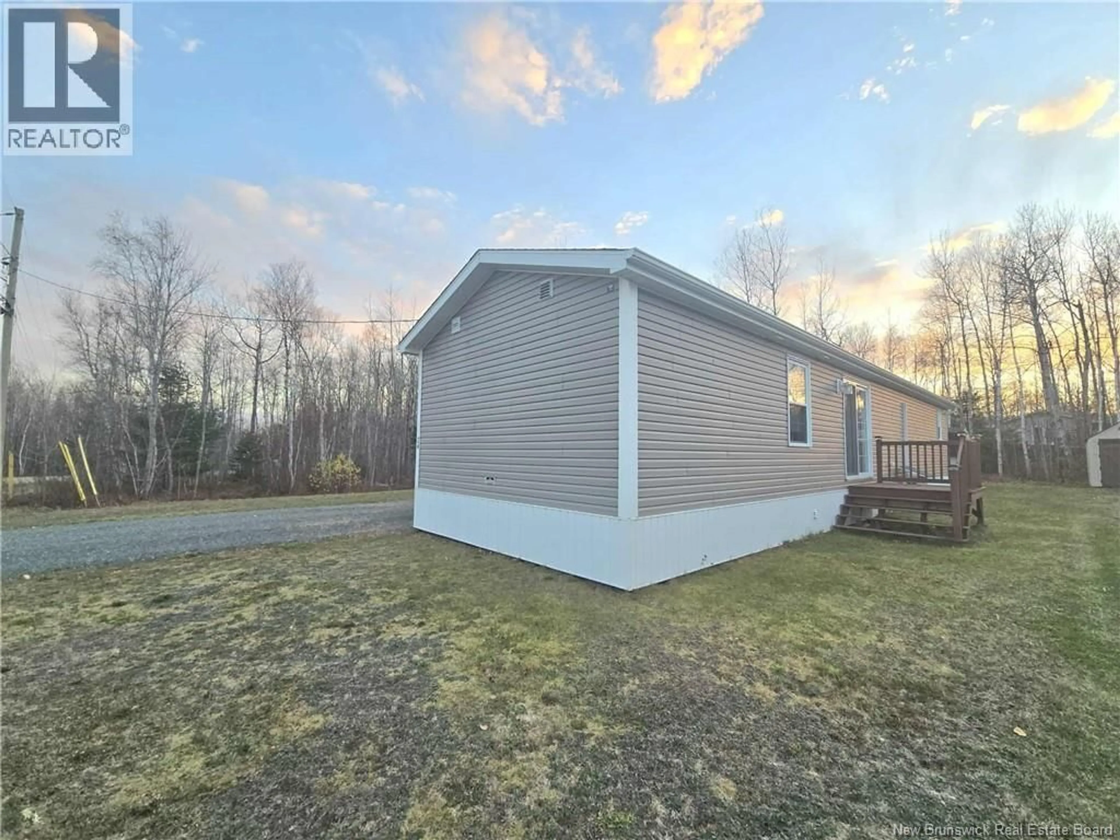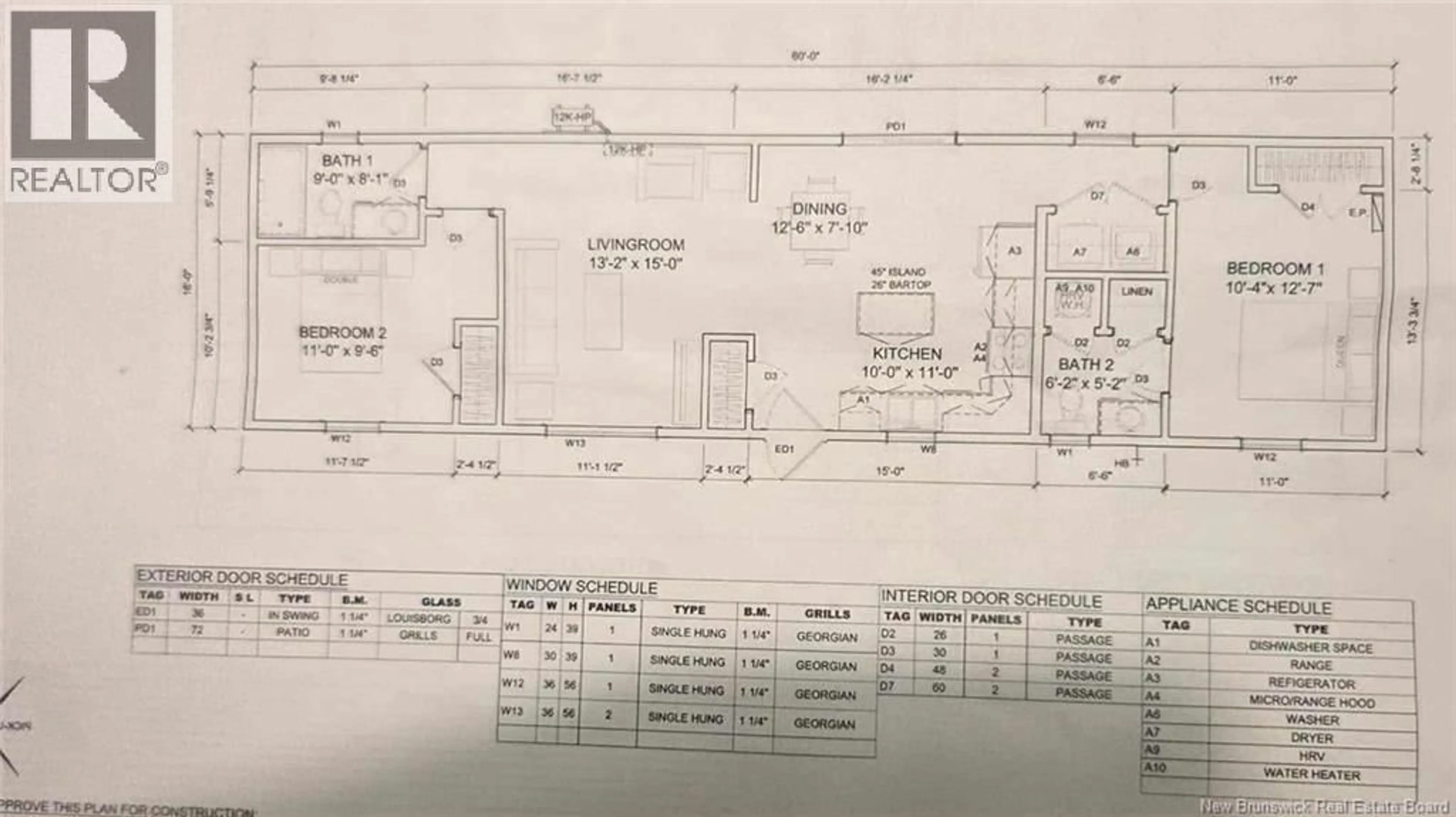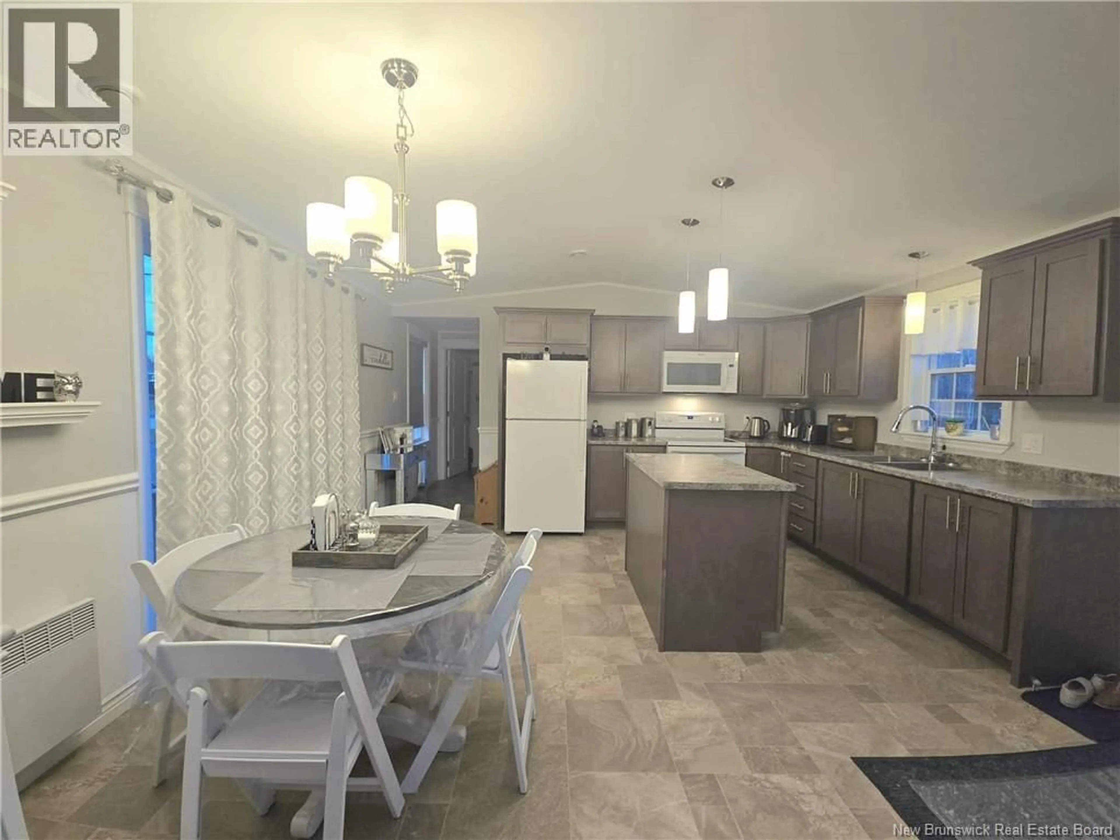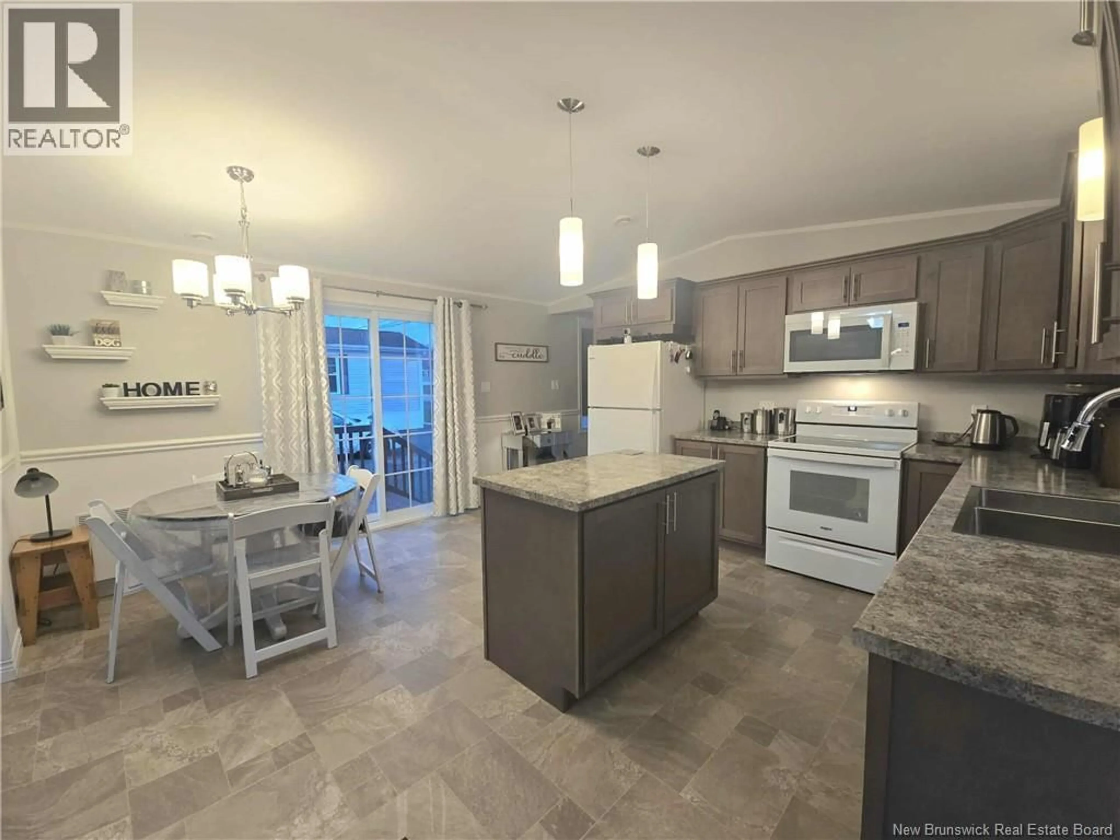24 OLIVIA, Miramichi, New Brunswick E1V0K5
Contact us about this property
Highlights
Estimated valueThis is the price Wahi expects this property to sell for.
The calculation is powered by our Instant Home Value Estimate, which uses current market and property price trends to estimate your home’s value with a 90% accuracy rate.Not available
Price/Sqft$208/sqft
Monthly cost
Open Calculator
Description
Welcome to this well-maintained 2019 Supreme Minihome located in the sought-after Gretna Green Minihome Park. Measuring 16 x 60, this attractive home offers a bright and functional layout with two bedrooms and one-and-a-half bathrooms, set on a desirable end lot that provides extra privacy with trees along the back and one side, and only one neighboring home. The spacious open-concept kitchen, dining, and living area features cathedral ceilings, creating a bright and inviting atmosphere throughout. The kitchen offers beautiful cabinetry, a large island with electrical outlet, ample storage space, and a generous work surface ideal for meal preparation. Patio doors off the dining area open to a back step, perfect for outdoor relaxation or barbecuing. The primary bedroom is located at one end of the home and includes a private half bath and laundry area, while the second bedroom and main full bath are situated at the opposite end, providing a comfortable separation of space. Interior finishes include laminate flooring in the living room and bedrooms, and linoleum flooring in the kitchen and bathrooms for easy maintenance and durability. Outside, the property offers a nice-sized lot with two storage sheds and mature trees that add shade and privacy. This home has been well cared for and is move-in ready, offering comfortable, low-maintenance living in a quiet and friendly community setting. Home is Move-In Ready (id:39198)
Property Details
Interior
Features
Main level Floor
Bedroom
9'6'' x 13'3''Ensuite
5'2'' x 6'1''Primary Bedroom
10'3'' x 12'6''Living room
12'1'' x 13'5''Property History
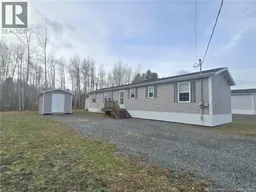 30
30
