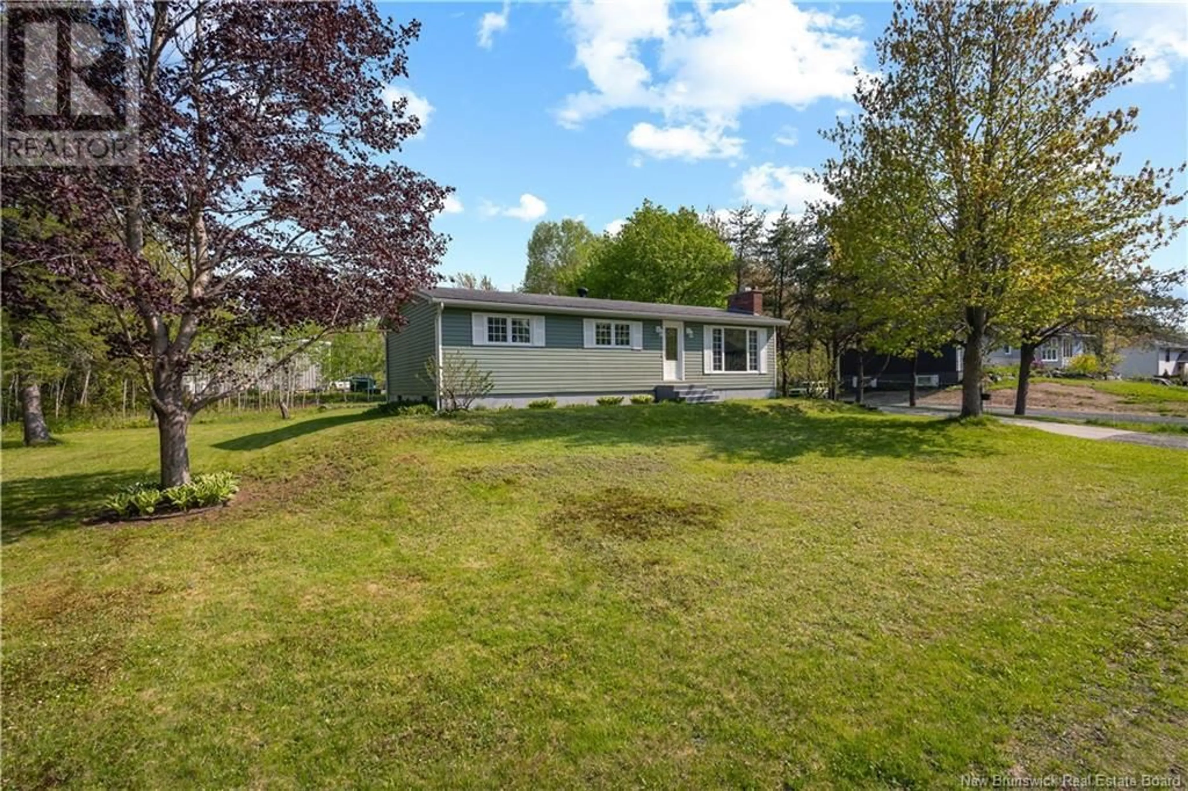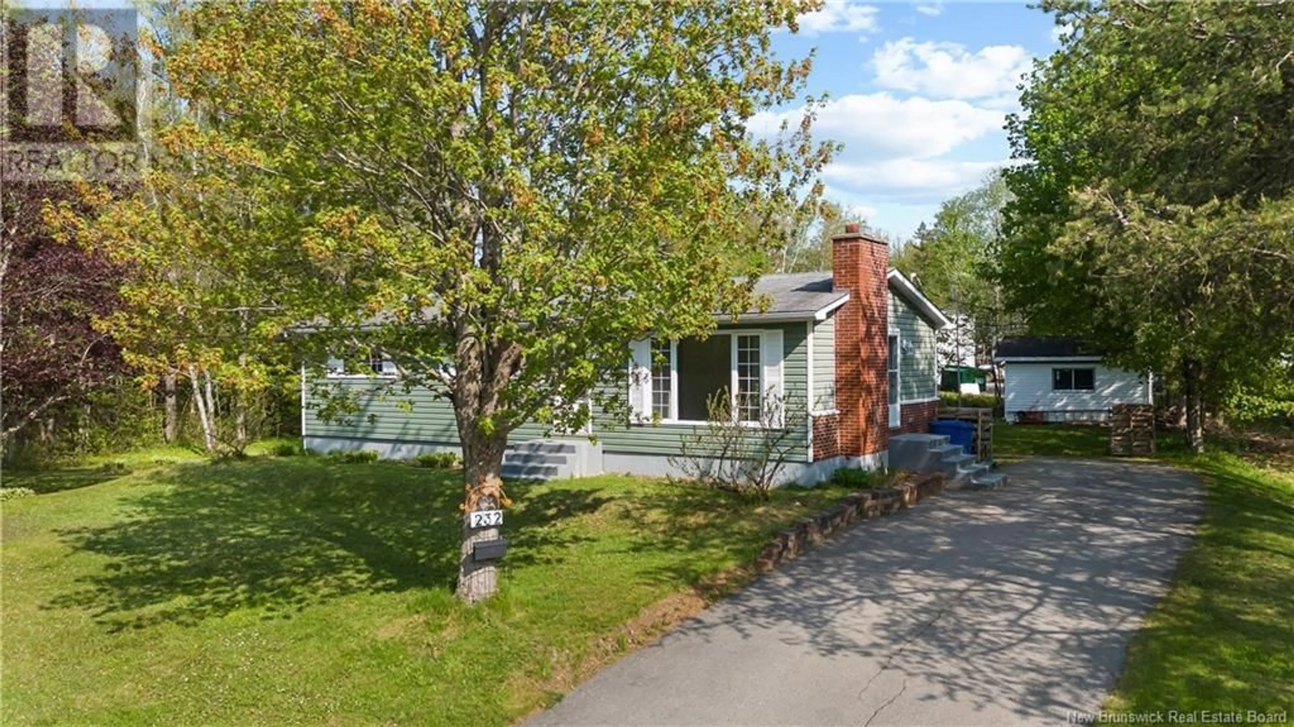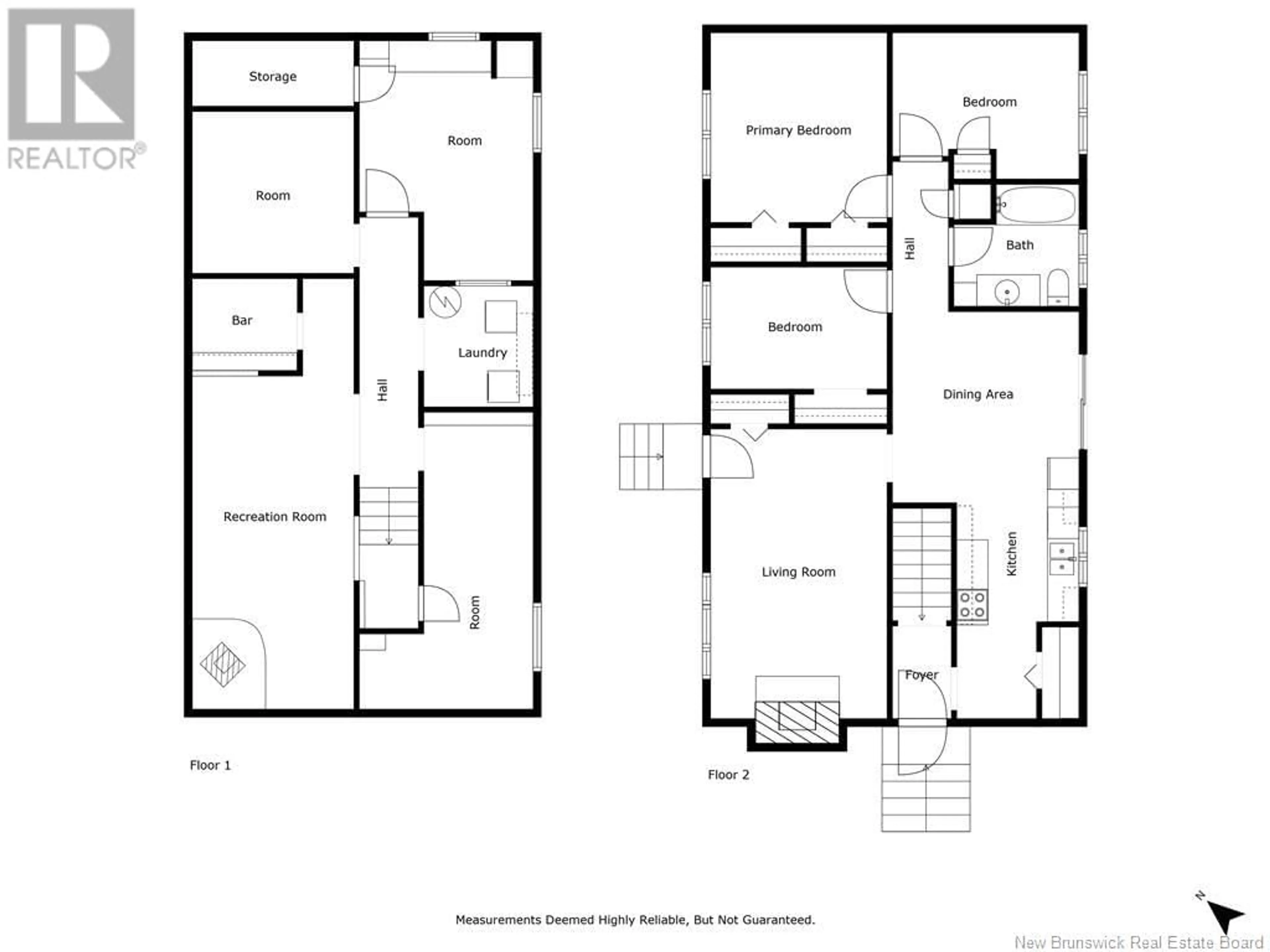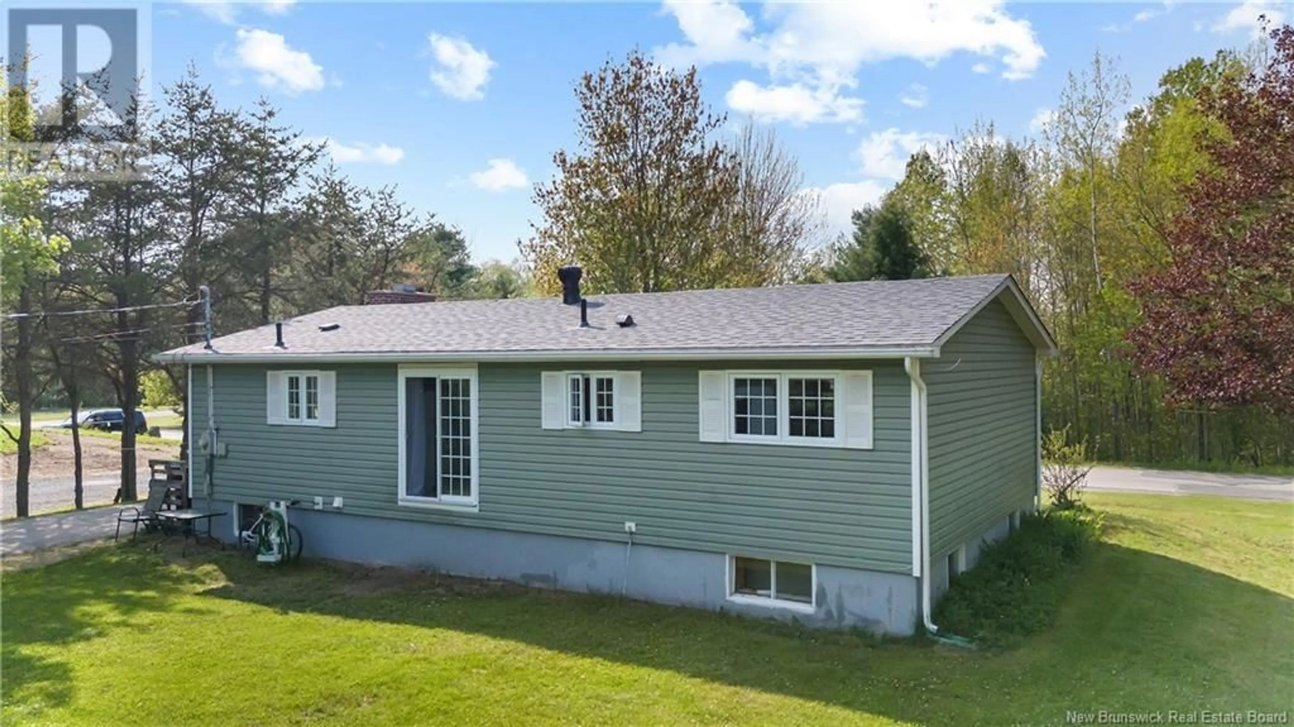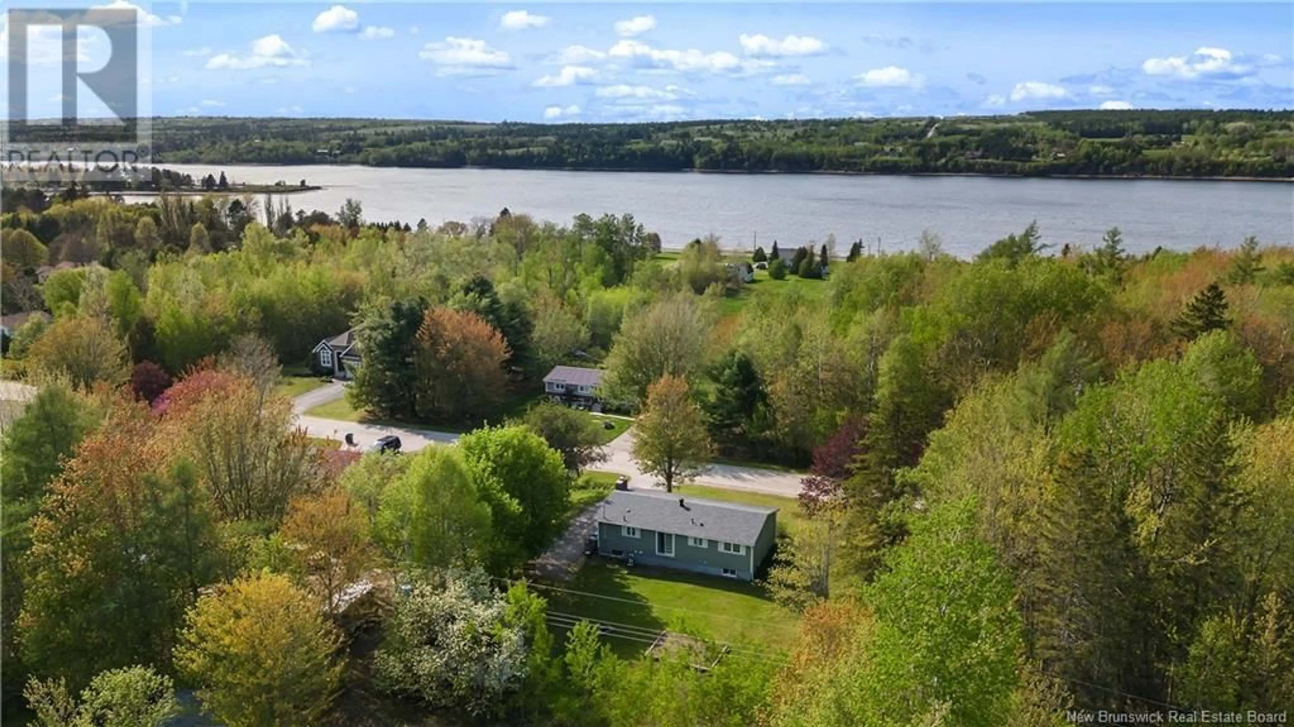232 GERALYN DRIVE, Miramichi, New Brunswick E1N3T9
Contact us about this property
Highlights
Estimated ValueThis is the price Wahi expects this property to sell for.
The calculation is powered by our Instant Home Value Estimate, which uses current market and property price trends to estimate your home’s value with a 90% accuracy rate.Not available
Price/Sqft$240/sqft
Est. Mortgage$1,026/mo
Tax Amount ()$3,059/yr
Days On Market1 day
Description
Welcome to this comfortable bungalow in a desirable, well-kept subdivision featuring a playground and close access to ATV, snowmobile, and walking trails. Just minutes from the scenic Miramichi Riverrenowned for bass fishing and outdoor tourismthis location also offers walking distance to Middle Island Historical Park and a short drive to schools (K8), shopping, and other amenities. The home features a paved driveway, mature trees, and a pleasant backyard with a firepit, storage shed, and a section that could be restored to a garden. Step inside through the side door to a freshly painted main floor. The kitchen includes painted cupboards, a pantry, and a dining area with a backyard view through patio doors. The spacious living room offers plenty of space for comfortable furnishings and includes a front entry with closet. Three bedrooms and a full bathroom complete the main level. The basement features a large rec room with wood stove and bar, two additional rooms, a separate laundry area, and a workshop/utility space. The basement floors have been freshly painted for a clean, refreshed appearance. With a functional layout and prime location, this home offers a modest, comfortable lifestyle with all the perks of living in Miramichi. (id:39198)
Property Details
Interior
Features
Basement Floor
Bonus Room
10'2'' x 10'1''Storage
4'1'' x 10'1''Bonus Room
15'0'' x 10'11''Laundry room
7'7'' x 6'10''Property History
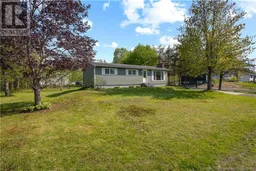 38
38
