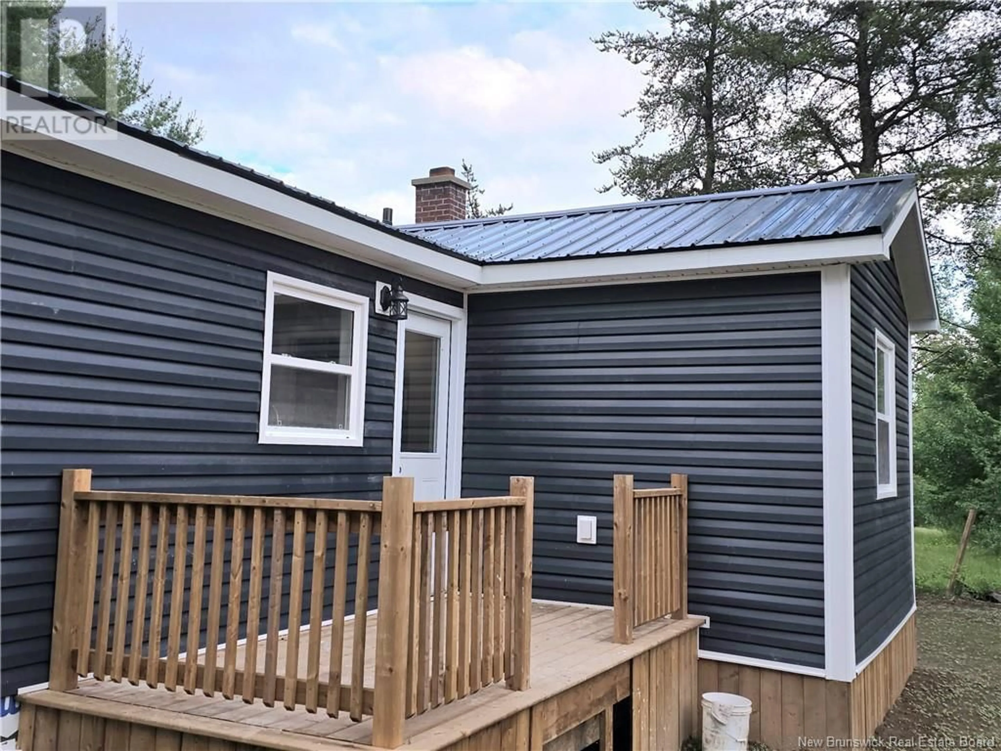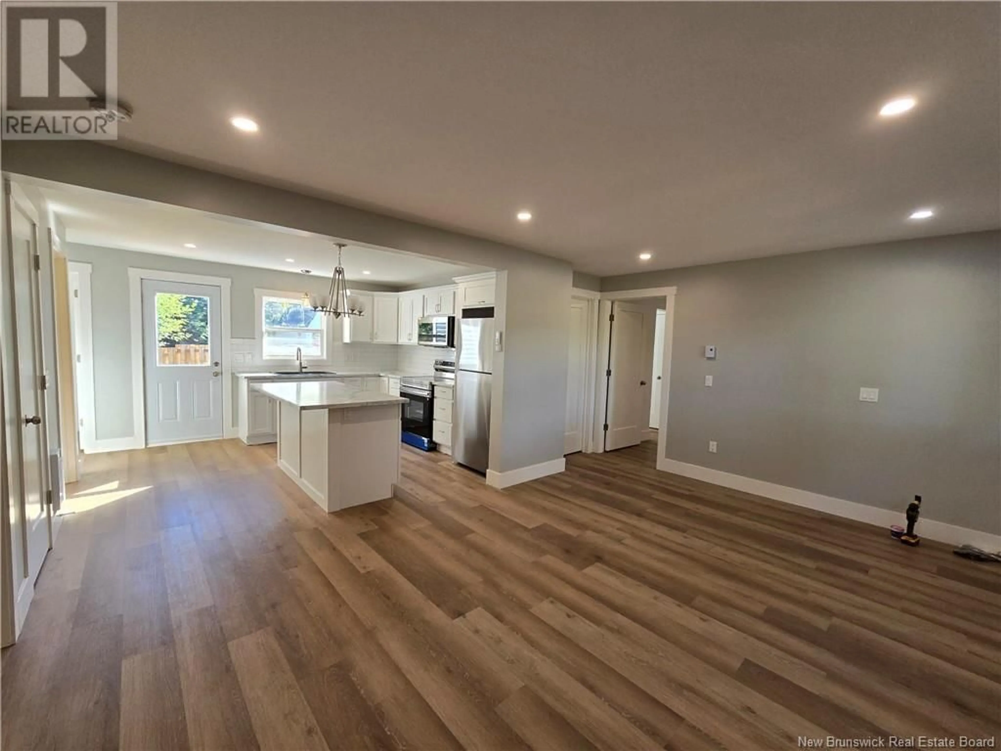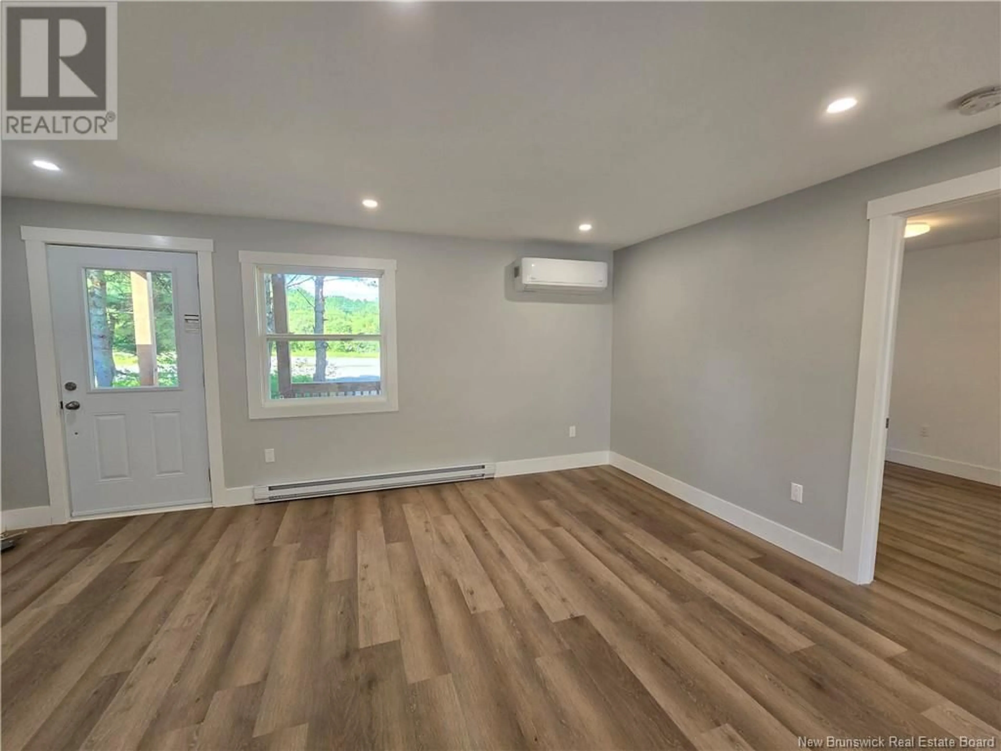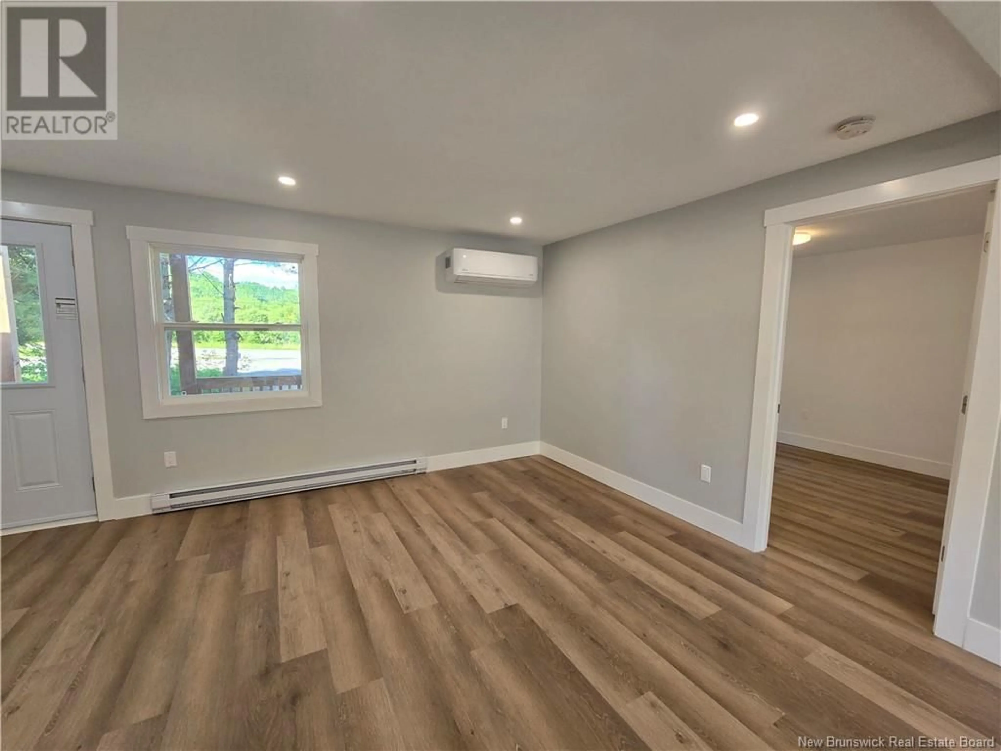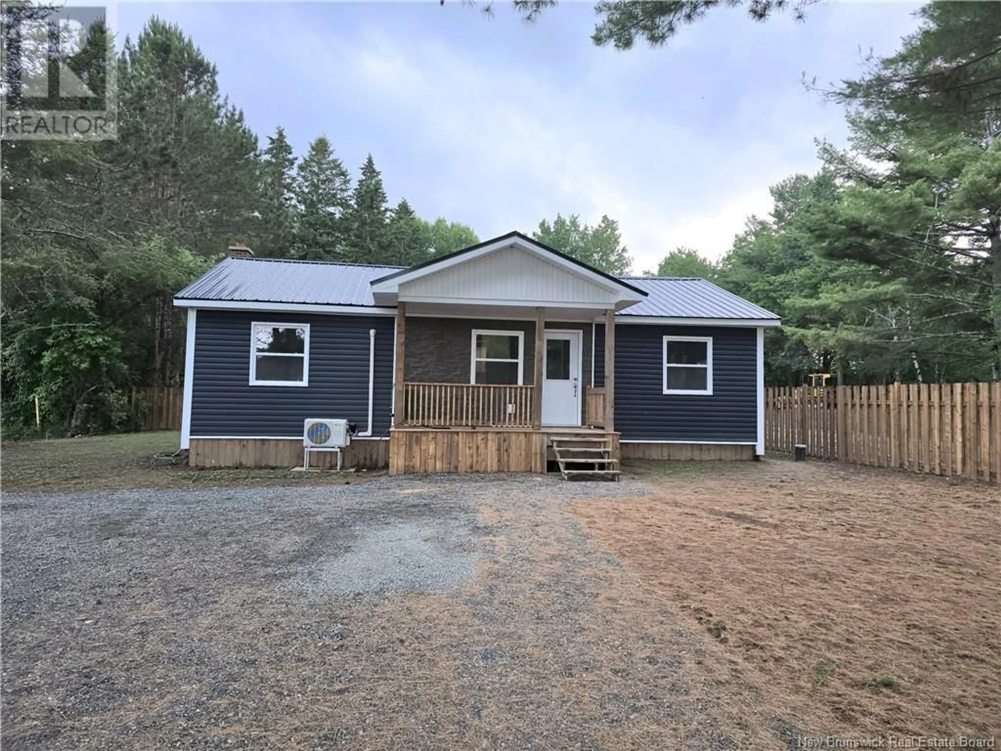
232 Bridge Road, Miramichi, New Brunswick E1V3J2
Contact us about this property
Highlights
Estimated ValueThis is the price Wahi expects this property to sell for.
The calculation is powered by our Instant Home Value Estimate, which uses current market and property price trends to estimate your home’s value with a 90% accuracy rate.Not available
Price/Sqft$284/sqft
Est. Mortgage$1,284/mo
Tax Amount ()-
Days On Market20 hours
Description
**Beautifully Renovated Home Near Hospital and Amenities** This completely remodeled home is the perfect blend of modern design and comfort, conveniently located just minutes from the hospital and all essential amenities. The property has undergone a total transformation, offering a fresh and inviting living space. As you step inside, you'll be greeted by an open-concept living room and kitchen, ideal for both entertaining and everyday living. The kitchen features a large island, perfect for meal prep and casual dining, with sleek finishes and modern appliances that will delight any home chef. The home boasts three generously sized bedrooms, including a primary bedroom that's truly a retreat. Enjoy the luxury of his and her walk-in closets, providing ample storage, and unwind in the beautiful en suite bathroom, complete with a deep sunken tubperfect for relaxing after a long day. The basement has been spray foam insulated, ensuring energy efficiency and comfort throughout the year. Outside, the yard has been freshly seeded, offering a blank canvas for your landscaping ideas. A back deck provides the perfect spot for outdoor dining or relaxing, while some fencing adds privacy to the space. This home is move-in ready and offers a fantastic opportunity to enjoy modern living in a prime location. Dont miss outschedule your showing today! Has a 12' x 16' shed. Home is close to Hospital. (id:39198)
Property Details
Interior
Features
Main level Floor
Laundry room
7'2'' x 3'2''Bath (# pieces 1-6)
9'4'' x 4'10''Bedroom
11'4'' x 9'9''Bedroom
8'9'' x 11'5''Exterior
Features
Property History
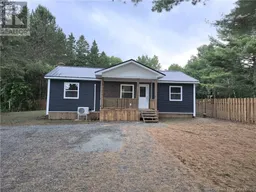 48
48
