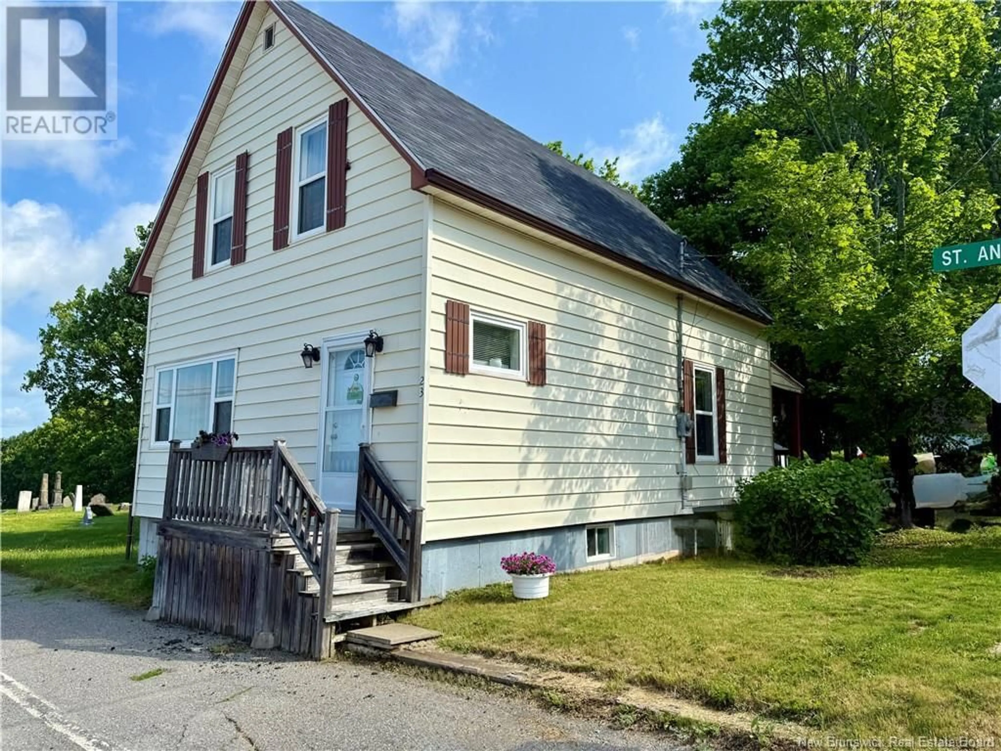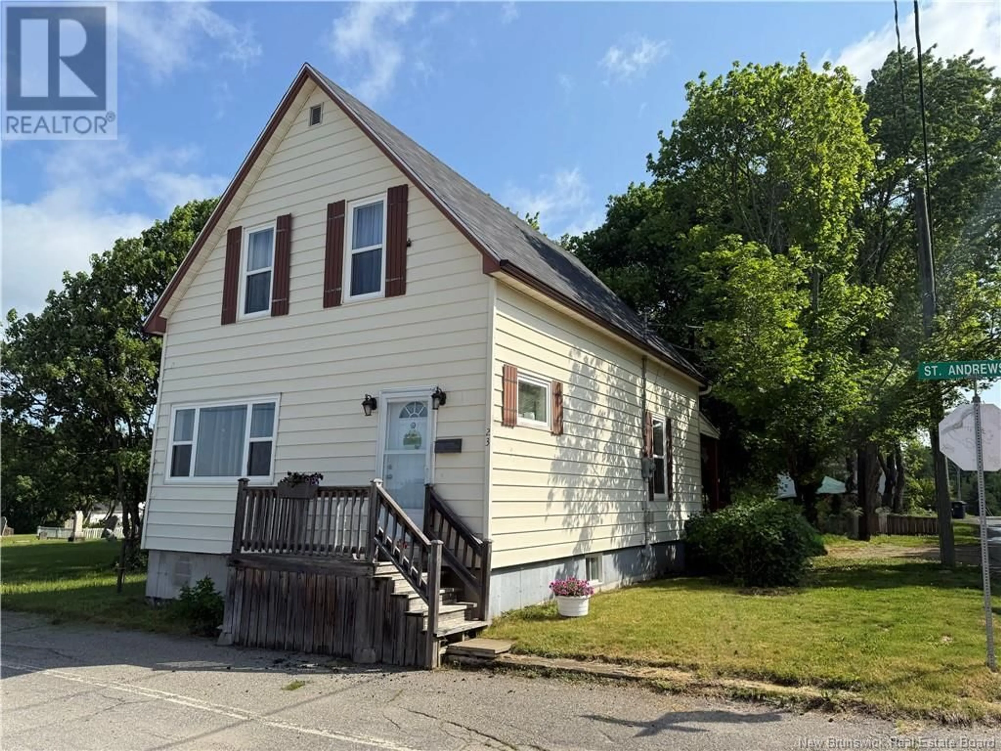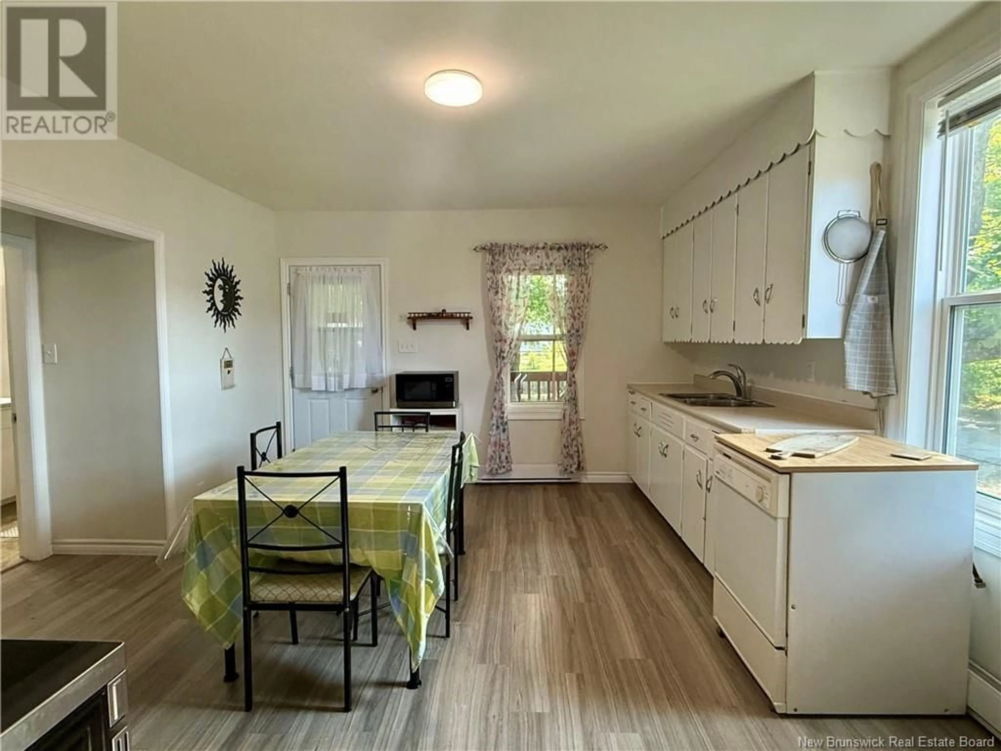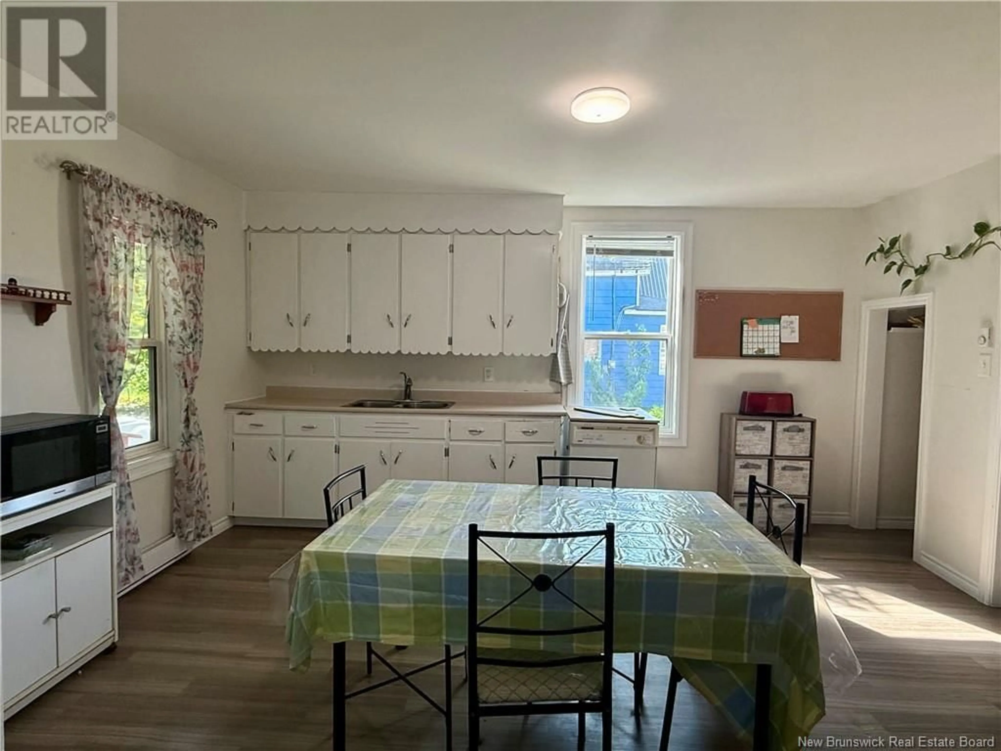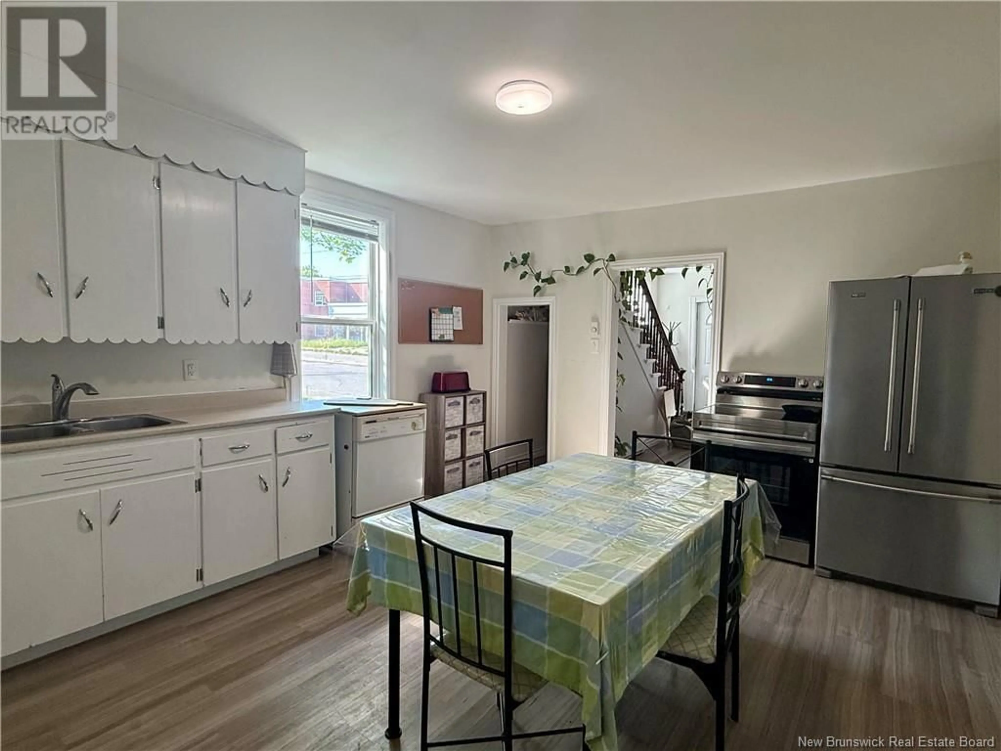23 ST ANDREWS STREET, Miramichi, New Brunswick E1N2C4
Contact us about this property
Highlights
Estimated valueThis is the price Wahi expects this property to sell for.
The calculation is powered by our Instant Home Value Estimate, which uses current market and property price trends to estimate your home’s value with a 90% accuracy rate.Not available
Price/Sqft$142/sqft
Monthly cost
Open Calculator
Description
This inviting 3-bedroom, 1-bathroom home is perfect for those seeking comfort, value, and a location close to daily essentials. With 1,122 square feet of living space, it offers just the right amount of room for anyone from first-time buyers to those looking to downsize without compromise. Step inside to discover a practical layout that maximizes every square inch. The full concrete basement provides generous storageor a blank canvas ready for your next DIY project (hello, home gym or game room). Equipped with a 200-amp breaker system, the home is well-prepared for modern living. Outside, mature trees offer natural shade and privacy, perfect for lazy afternoons or weekend barbeques. Nature lovers will appreciate being just a short stroll from the tranquil Miramichi River as well as the popular Chatham Waterfront Trailideal for morning walks or evening bike rides. Convenience is key, and this location delivers. Whether it's a quick grocery run, sending the kids off to school, or enjoying leisurely afternoons at the park, everything you need is within reach. The cozy primary bedroom and thoughtful details throughout reflect a sense of livability thats hard to find at this price point. Whether you're settling down, starting fresh, or just seeking something low-maintenance yet charming, this home checks all the boxeswithout breaking the bank. (id:39198)
Property Details
Interior
Features
Second level Floor
Other
8'10'' x 14'0''Bedroom
16'0'' x 9'0''Bedroom
11'9'' x 11'0''Primary Bedroom
17'4'' x 11'0''Property History
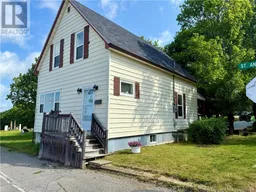 14
14
