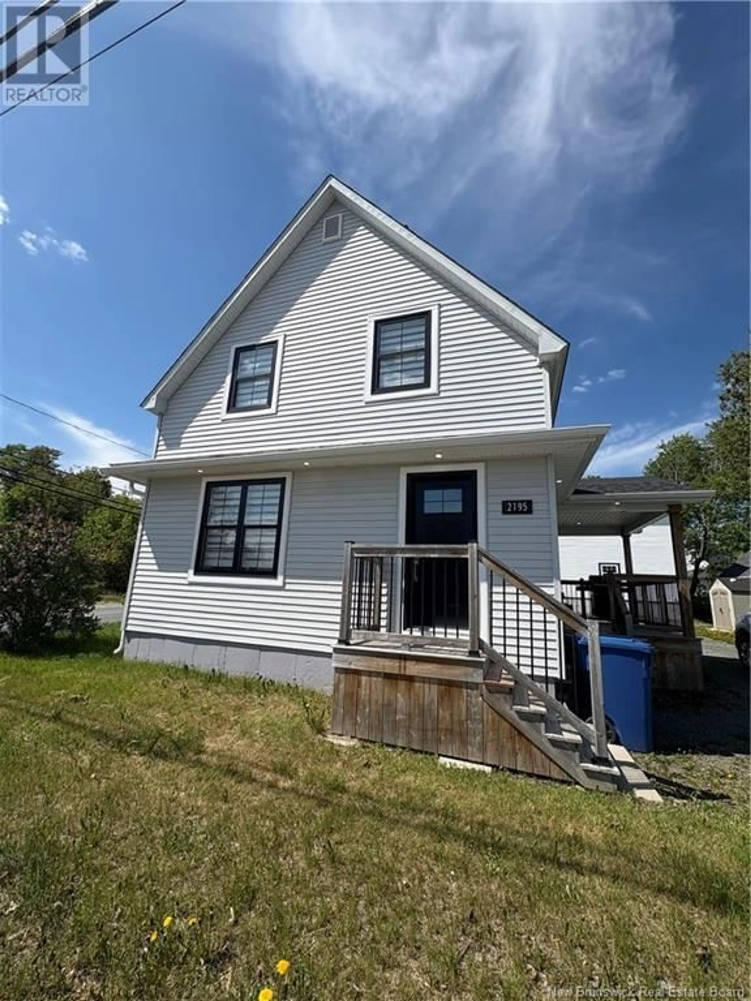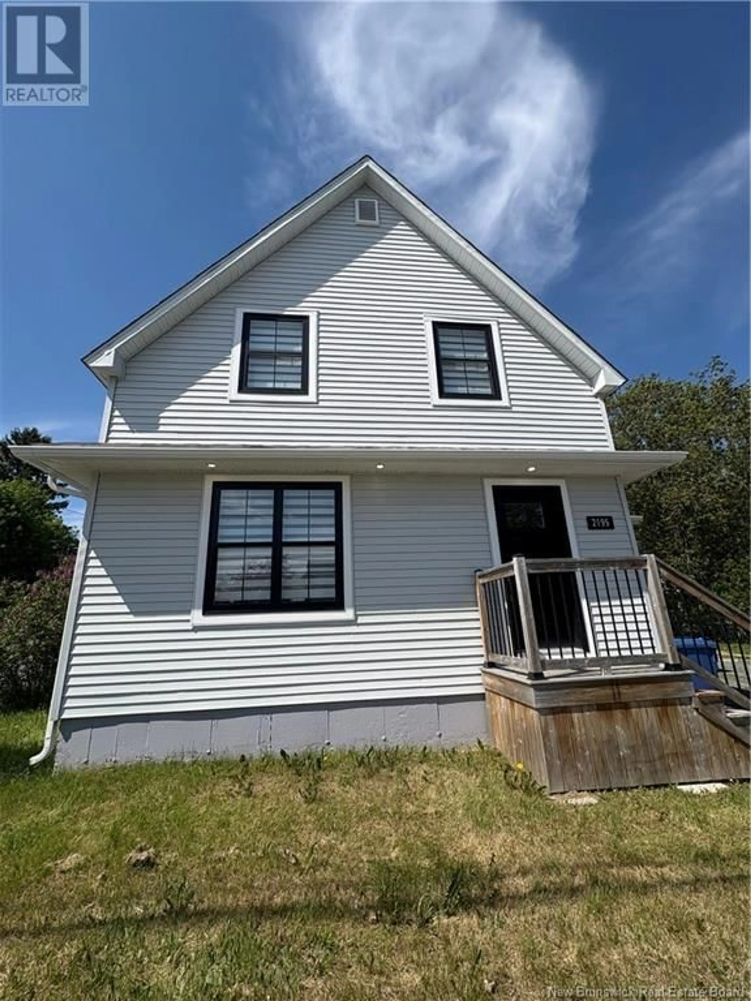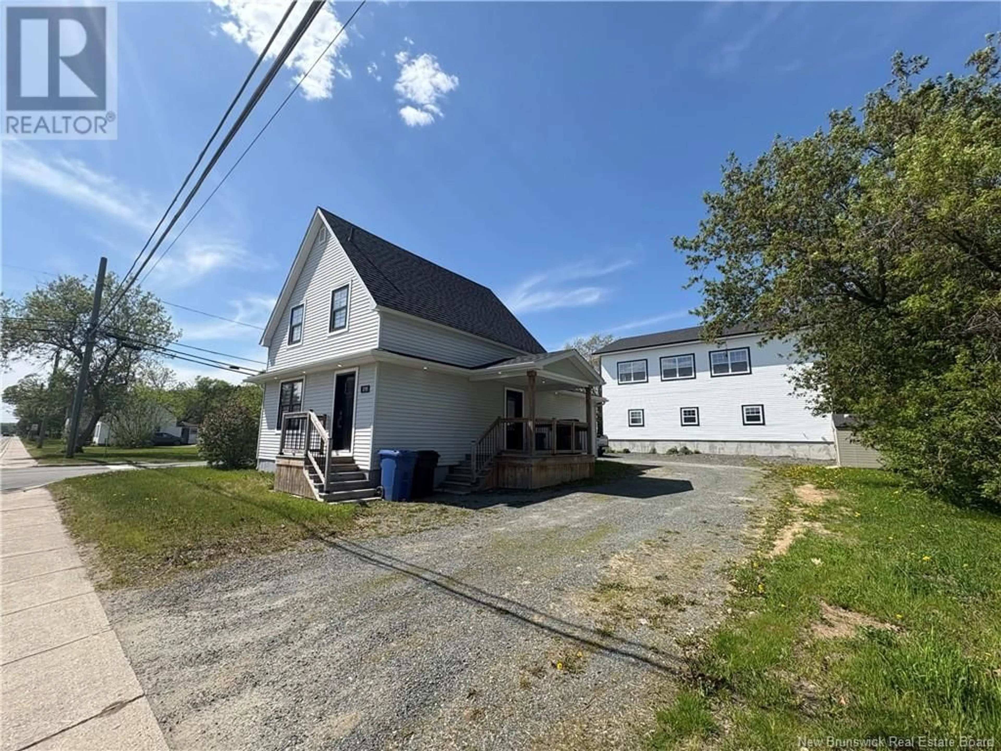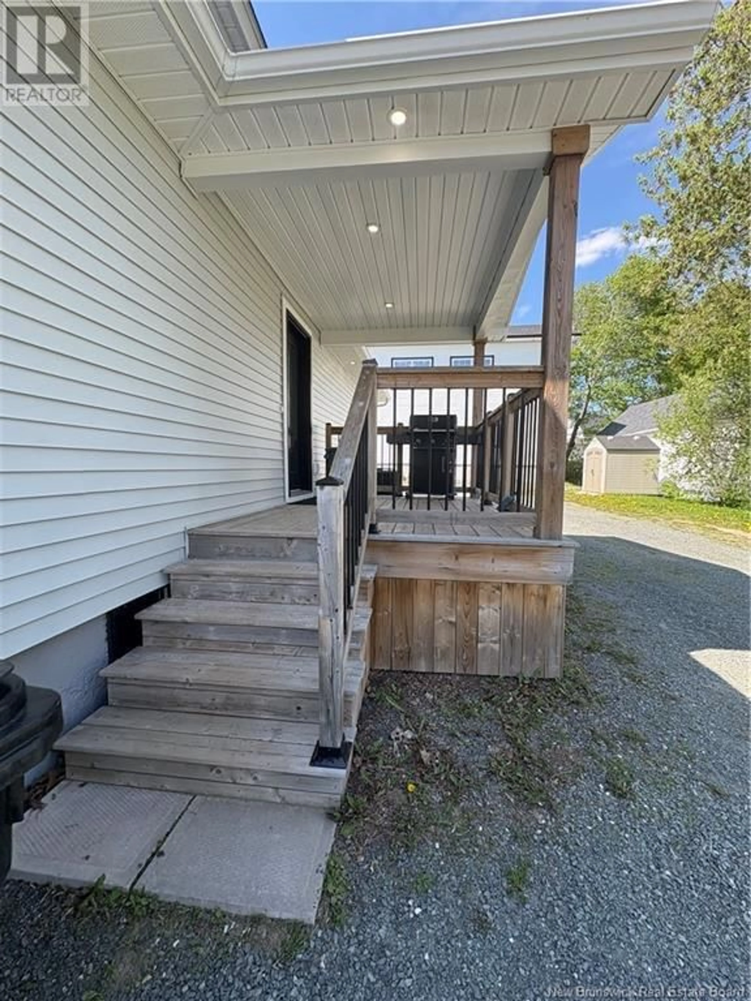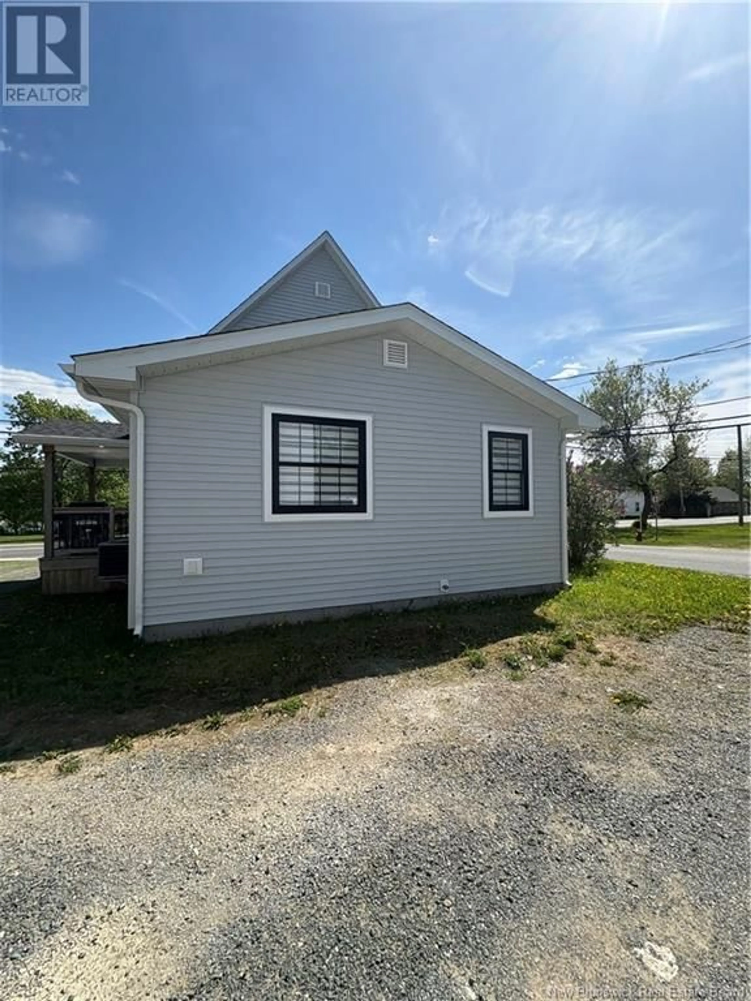2195 KING GEORGE HIGHWAY, Miramichi, New Brunswick E1V5S9
Contact us about this property
Highlights
Estimated valueThis is the price Wahi expects this property to sell for.
The calculation is powered by our Instant Home Value Estimate, which uses current market and property price trends to estimate your home’s value with a 90% accuracy rate.Not available
Price/Sqft$296/sqft
Monthly cost
Open Calculator
Description
Stunningly renovated and thoughtfully designed from top to bottom, this beautiful three-level home offers 3 bedrooms, 3 bathrooms, and a seamless blend of modern comfort and timeless style, all located in one of Douglastowns most desirable neighborhoods. Backyard is private and completely fenced in. Step inside and you'll immediately notice the abundance of natural light from large windows showcasing the open-concept kitchen and living area. Rich engineered hardwood flooring and a modern color palette set the tone for a warm, stylish space.The main floor is perfect for everyday living and entertaining. Just off the kitchen, the spacious primary bedroom provides comfort and convenience, along with a full bathroom and dedicated laundry area (yes, on the main floor!).Upstairs, youll find two generous bedrooms, one with a walk-in closet, and another full bathroom. The fully finished basement adds even more value, featuring two additional rooms currently used as bedrooms, a third full bathroom, a utility/storage room, and smart under-stair storage. A heat pump ensures comfort year-round, with cool air in summer and cozy heat in winter. With driveway access off Keoughan Street, the basement also offers great potential for a home-based business, ideal for a hairstylist, massage therapist, or entrepreneur. This move-in-ready gem has it all: space, style, and location. Dont miss your opportunity to make it yours! (id:39198)
Property Details
Interior
Features
Basement Floor
Bath (# pieces 1-6)
10' x 5'Bonus Room
13' x 11'Utility room
10' x 8'Bonus Room
10' x 11'Property History
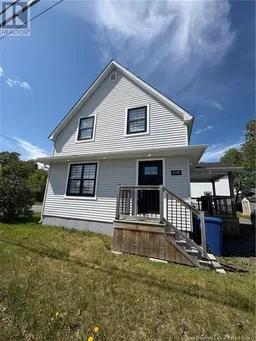 47
47
