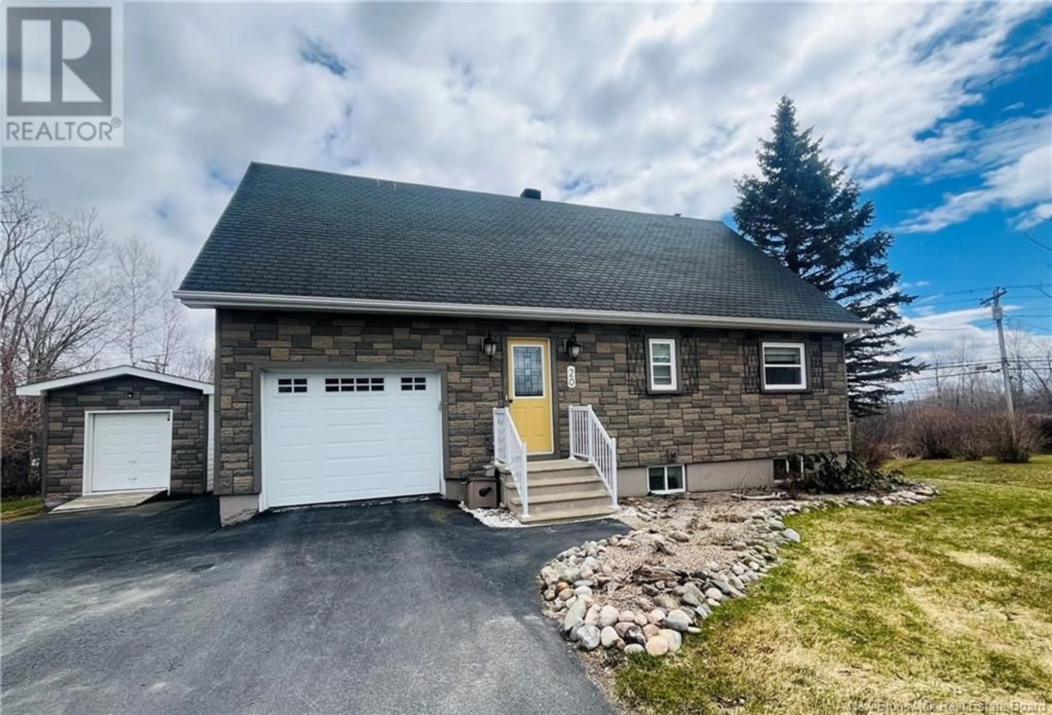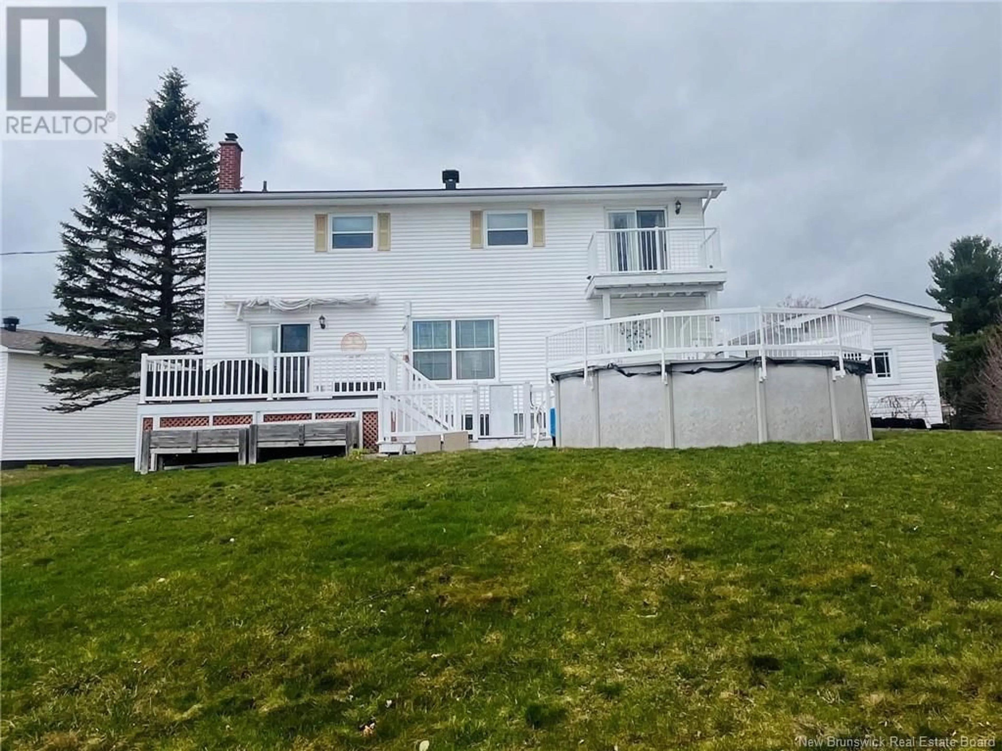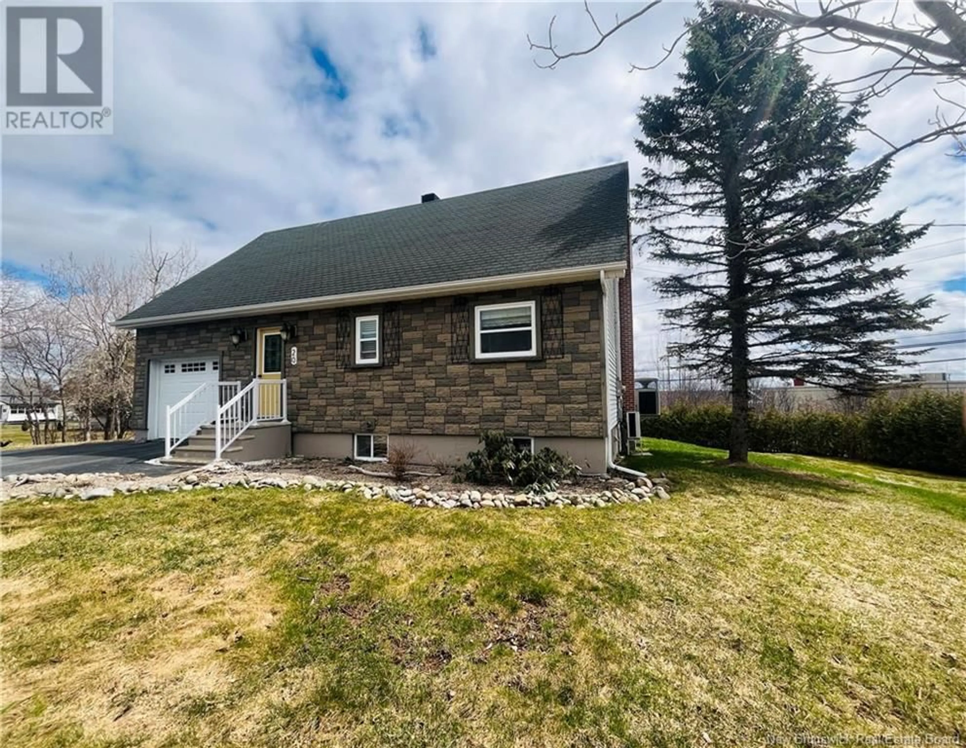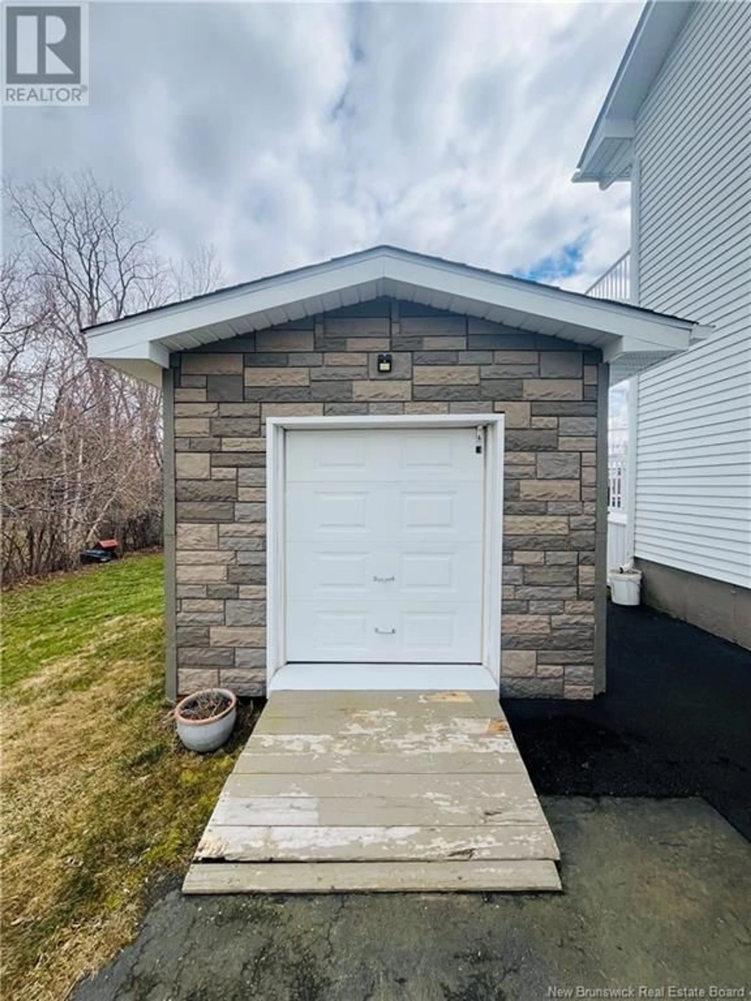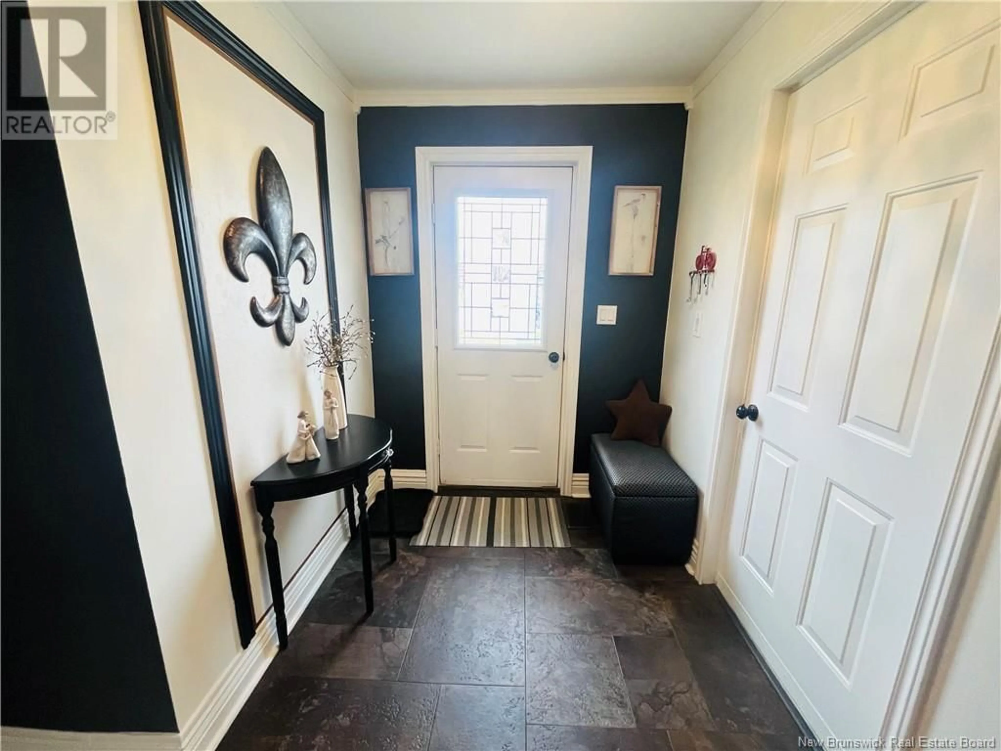20 CROCKER CRESCENT, Miramichi, New Brunswick E1V3T8
Contact us about this property
Highlights
Estimated ValueThis is the price Wahi expects this property to sell for.
The calculation is powered by our Instant Home Value Estimate, which uses current market and property price trends to estimate your home’s value with a 90% accuracy rate.Not available
Price/Sqft$223/sqft
Est. Mortgage$1,541/mo
Tax Amount ()$3,479/yr
Days On Market21 hours
Description
Welcome to 20 Crocker Crescent where you will discover this picturesque move in ready one owner home nestled on a corner lot in an ideal family friendly neighborhood. From the moment you arrive you will adore what this property has to offer. Double paved driveway leads you directly to your front entrance accompanied by a single car garage as well as a tidy garden shed. The exterior of the home oozes curb appeal and plenty of privacy on almost a half an acre residential lot. Out back you will find the perfect deck for gatherings surrounding an above ground heated pool. Spacious backyard also features a playhouse for the kids. Upon entering the home you will be impressed by the aesthetic qualities found throughout the home. Main level features an eat in kitchen/dining room area as well as a newly renovated full bathroom, an office space and a super cozy living room complete with an electric fireplace. Heading upstairs you will find a gorgeous master bedroom with a walk in closet and an additional deck overlooking the pool and backyard. Two more good sized bedrooms and an additional full bathroom make this level perfect for the next family fortunate enough to call this their home. Basement provides a potential 4th bedroom (non conforming) as well as a playroom for the kids and a pristine laundry room area and lastly a workshop/storage space. Home offers optimal efficiency through the use of a central air ducted heating and cooling system. This property simply feels like home. (id:39198)
Property Details
Interior
Features
Main level Floor
Living room
13'3'' x 16'6''Dining room
9'0'' x 8'0''Kitchen
9'0'' x 8'0''Exterior
Features
Property History
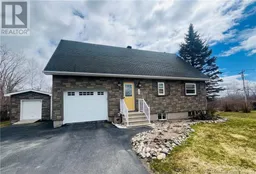 25
25
