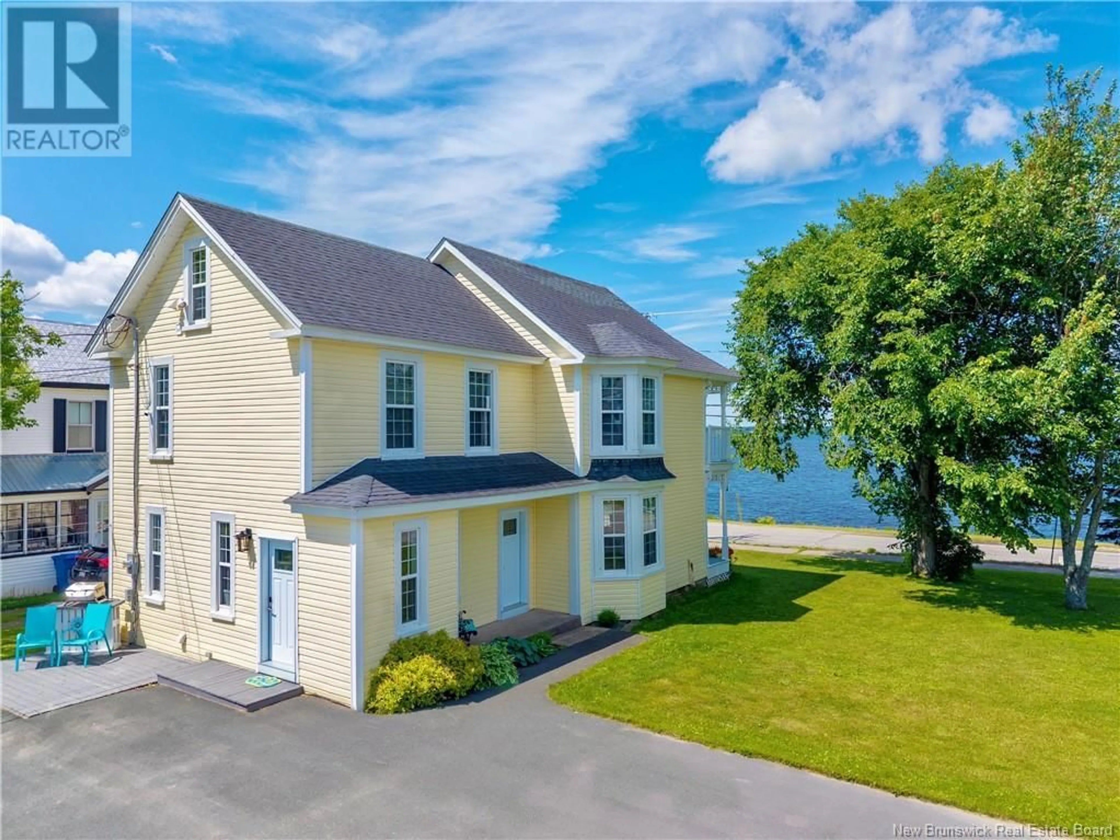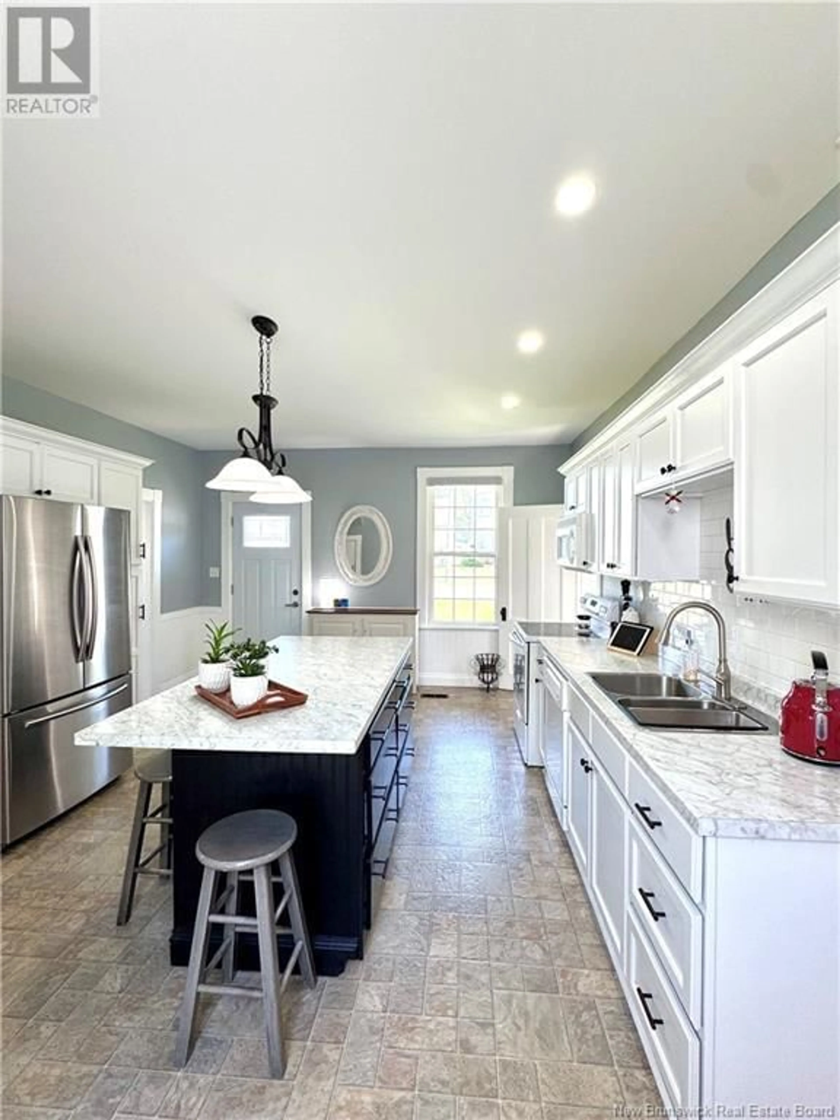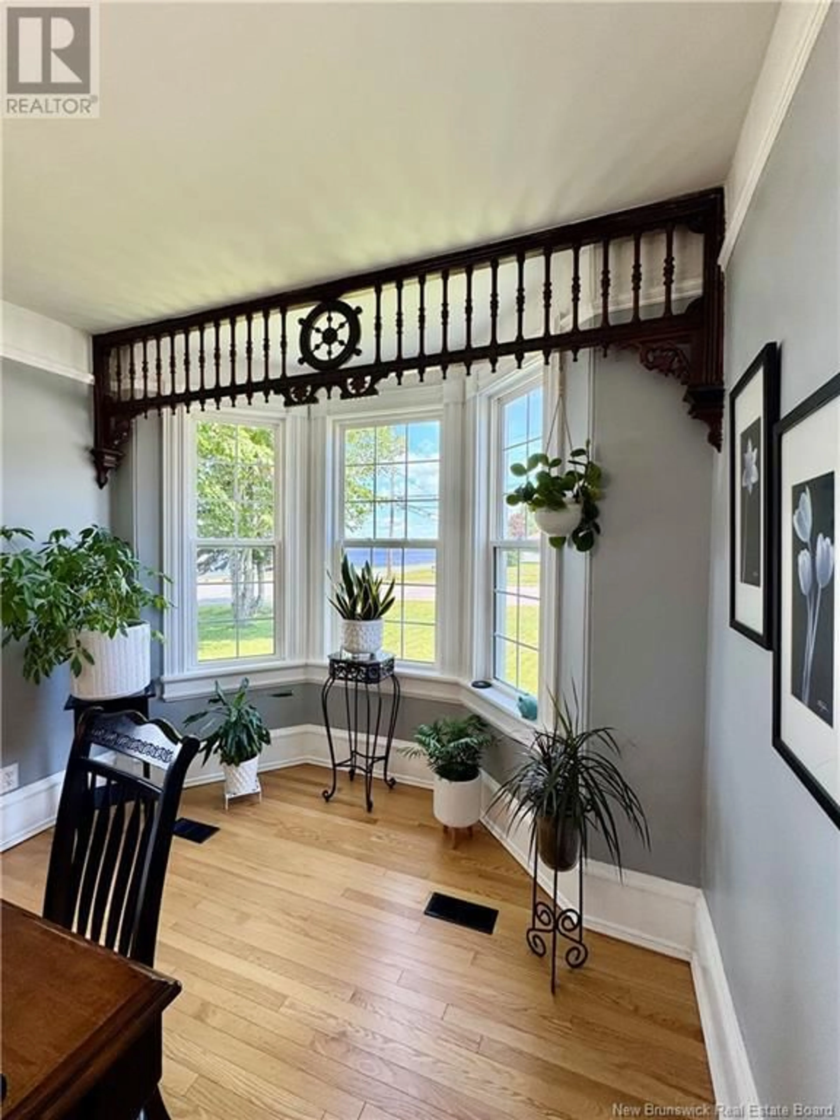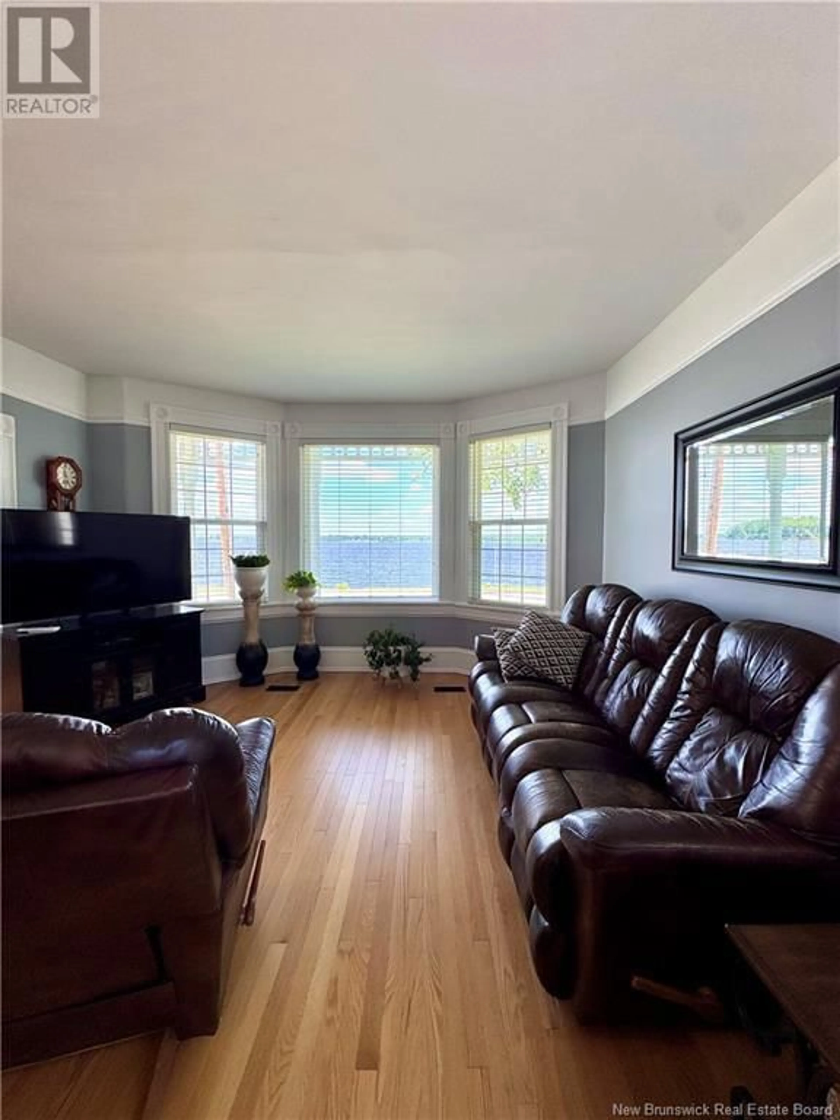2 SUTTON ROAD, Miramichi, New Brunswick E1N5V7
Contact us about this property
Highlights
Estimated valueThis is the price Wahi expects this property to sell for.
The calculation is powered by our Instant Home Value Estimate, which uses current market and property price trends to estimate your home’s value with a 90% accuracy rate.Not available
Price/Sqft$245/sqft
Monthly cost
Open Calculator
Description
Welcome to 2 Sutton Road, Miramichi Where charm & character meet stunning waterfront views! This spacious two-storey home offers a triple wide paved driveway with large storage shed. 4 bedrooms all conveniently located on the upper level, along with a full bathroom & an incredible balcony running along the front side of the home giving you the most amazing river view & to die for sunsets. From this level there is also a staircase leading to an unfinished spacious attic space which offers endless possibilities for additional development ideas. On the main floor, youll find a bright and updated kitchen, a sizeable living room & dining space perfect for entertaining, & also a convenient half bath with laundry. Enjoy breathtaking views of Beaubears Island from your own front veranda a perfect setting for morning coffees or evening sunsets. Located in a family-friendly neighbourhood, this home is just minutes from Nelson K-8 school & all essential amenities, making it ideal for growing families or anyone seeking both convenience & natural beauty. Dont miss your chance to own a piece of heaven overlooking the Miramichi river with a view that never gets old! (id:39198)
Property Details
Interior
Features
Second level Floor
Bedroom
10'5'' x 9'4''Bedroom
10'0'' x 16'0''Bedroom
10'2'' x 10'0''Primary Bedroom
13'5'' x 13'0''Property History
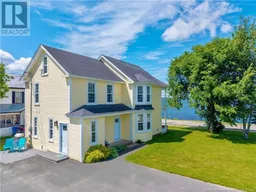 50
50
